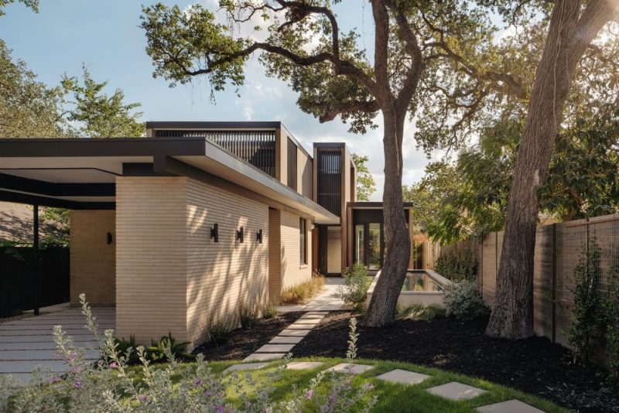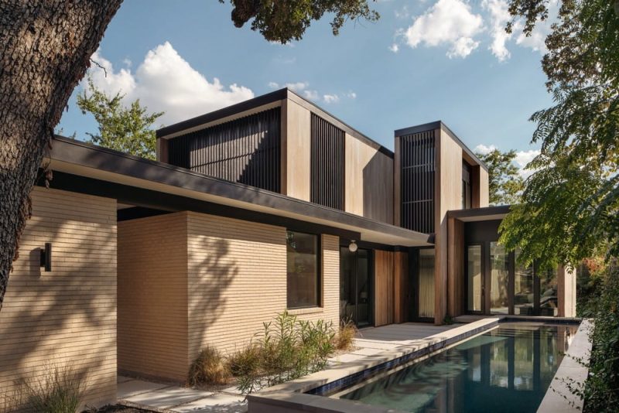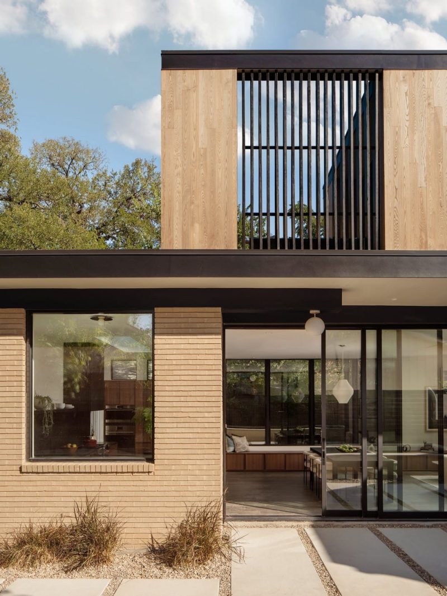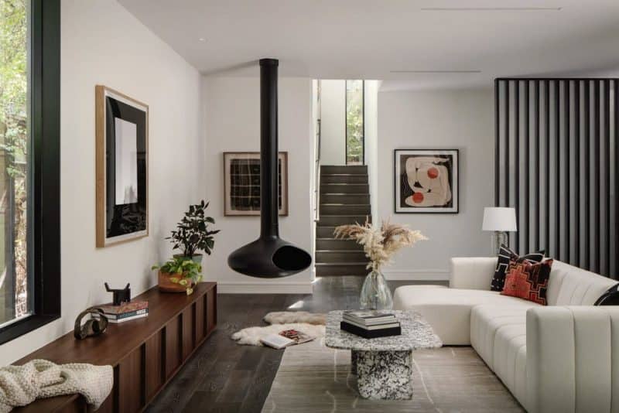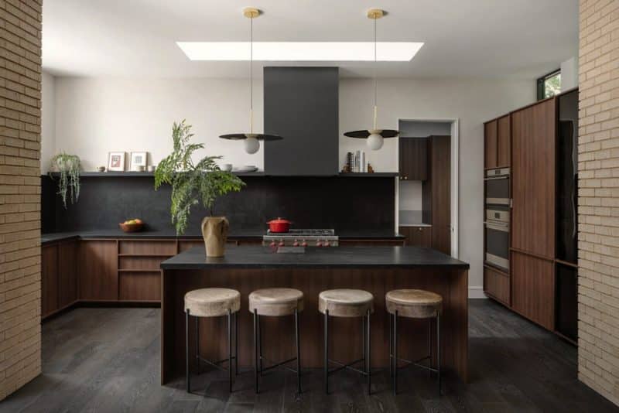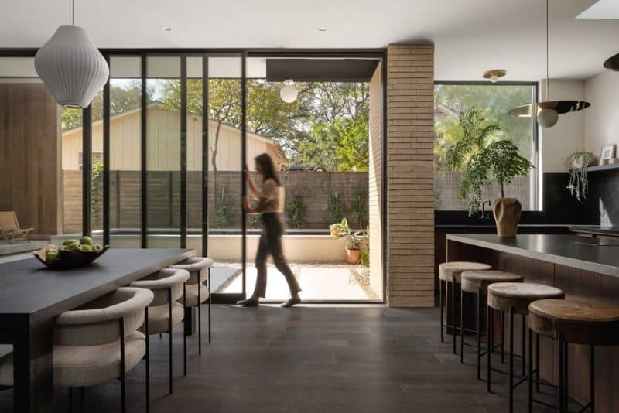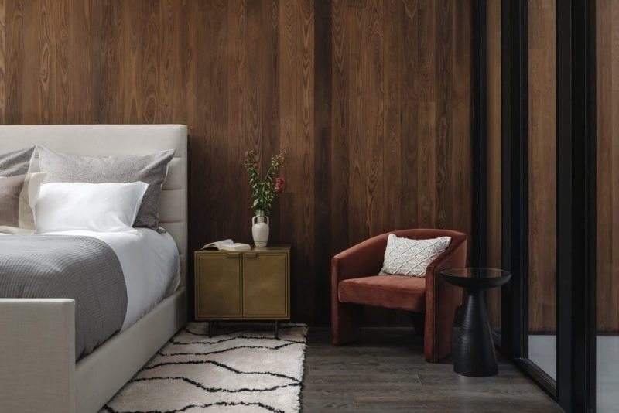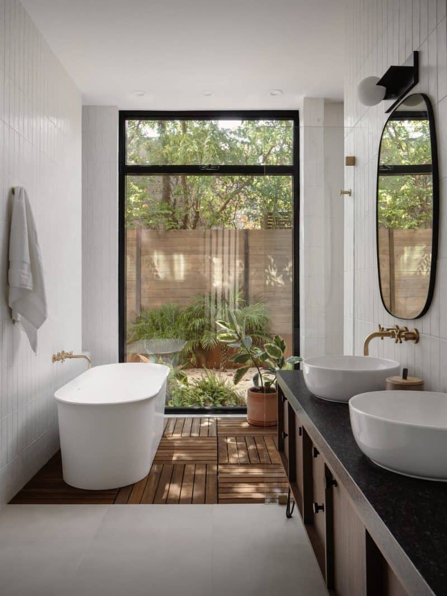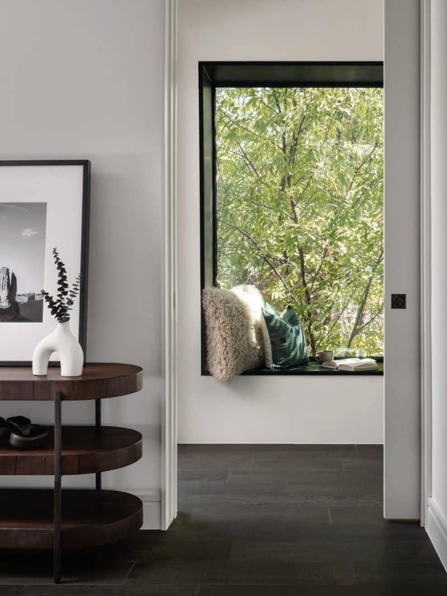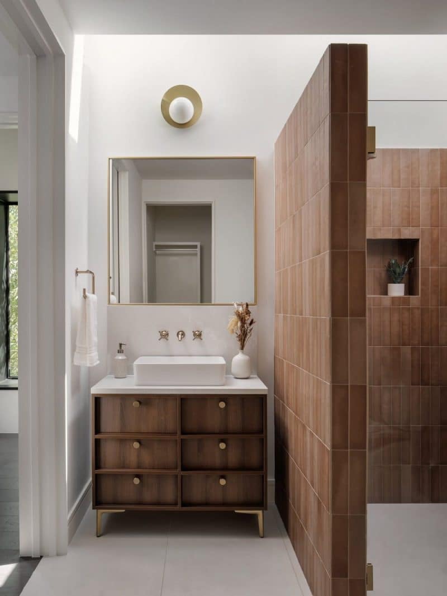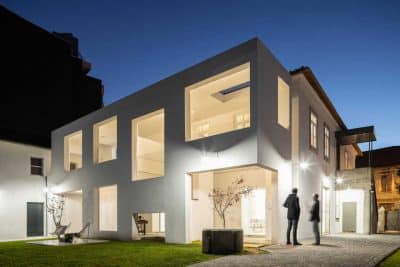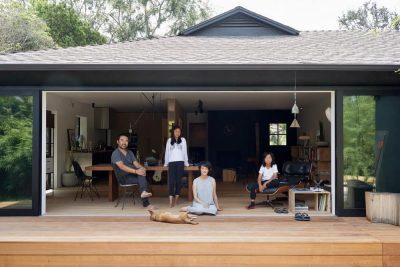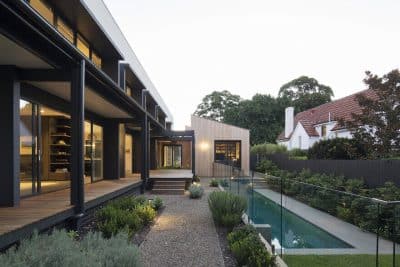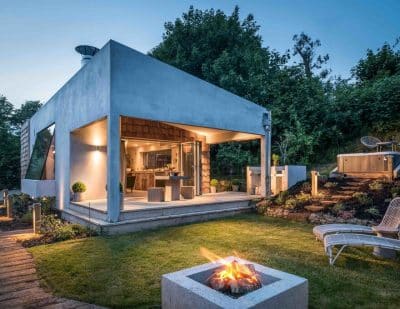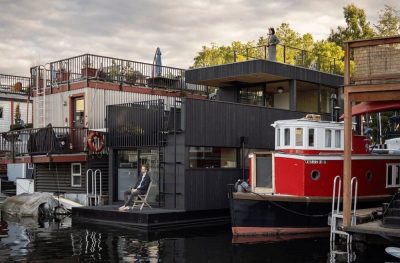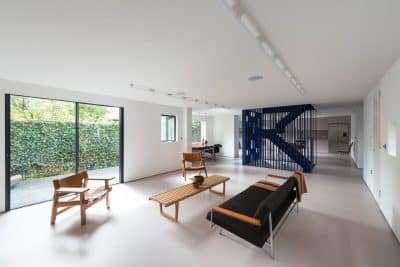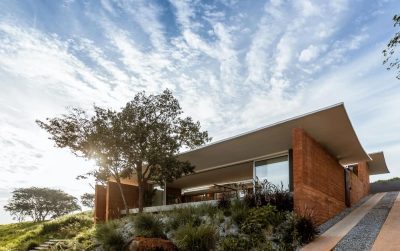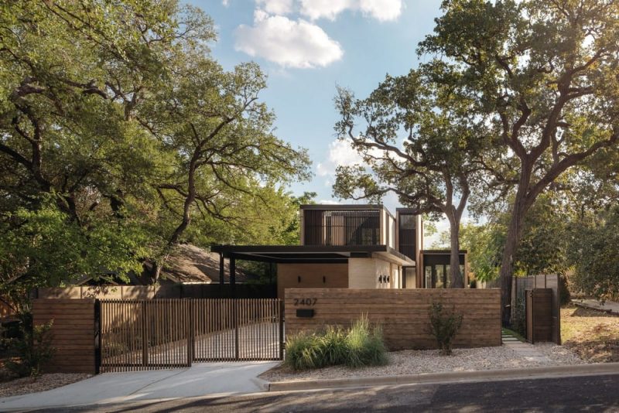
Project: Sightline Residence
Architecture: North Arrow Studio
Location: Austin, Texas, United States
Year: 2023
Photo Credits: Chase Daniel
Nestled in Tarrytown, a charming neighborhood west of Austin’s urban core, Sightline Residence embraces its narrow lot with a design that blends seamlessly into the lush, oak-shaded surroundings. Designed by North Arrow Studio, this home balances midcentury inspiration with a contemporary sensibility, respecting the scale and character of the neighborhood while delivering a modern living experience.
A Design Rooted in Context
The layout of Sightline Residence responds directly to its site. The home stretches linearly across the lot, creating a slender plan that allows for a spacious side yard with a pool courtyard. To maintain harmony with the neighboring single-story houses, the first level spans the full length of the lot, while the second level is set back, reducing its visual impact from the street.
This thoughtful arrangement not only respects the scale of the street but also ensures privacy and connection to the outdoors. The house integrates effortlessly with its surroundings, making the most of the mature oak trees that frame the property.
Materiality That Marries Past and Present
The materials of Sightline Residence reference midcentury design principles while incorporating modern techniques. The first level features a brick facade with a raked joint detail, where recessed horizontal joints emphasize the building’s linear form. Above, the remaining volumes are clad in vertical wood siding, using a detail that creates the illusion of sliding panels, adding depth and movement to the structure.
The interplay between brick and wood highlights the home’s balanced aesthetic—a nod to midcentury textures and proportions, reimagined for contemporary life. The material choices also contribute to the home’s sense of permanence and connection to its natural surroundings.
Thoughtful Living Spaces
The slender footprint of the home allows for efficient use of space, with a layout that prioritizes both functionality and connection to the outdoors. The side yard and pool courtyard become an extension of the living spaces, creating a seamless indoor-outdoor flow that takes full advantage of the Texas climate.
By setting the second story back, the design allows for generous ceiling heights on the first floor while maintaining a low, approachable profile from the street. The result is a home that feels spacious and light without overwhelming its site or neighbors.
A Timeless Approach to Modern Design
Sightline Residence showcases how modern design can draw inspiration from the past without feeling dated. North Arrow Studio has crafted a home that respects its context, embraces its natural surroundings, and reflects the timeless appeal of midcentury architecture. The careful balance of materials, form, and space results in a residence that is both grounded and forward-looking—a thoughtful addition to the Tarrytown neighborhood.
