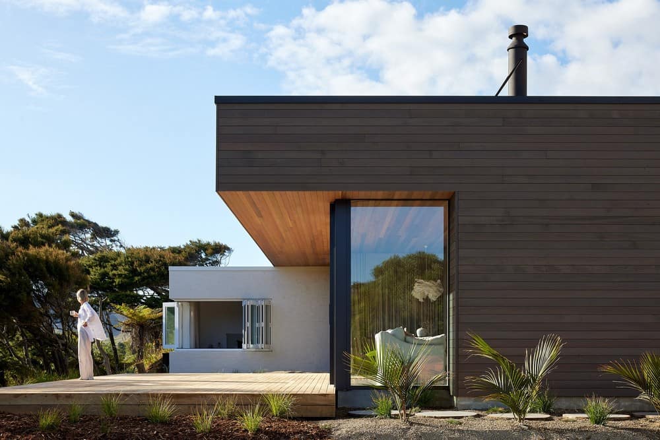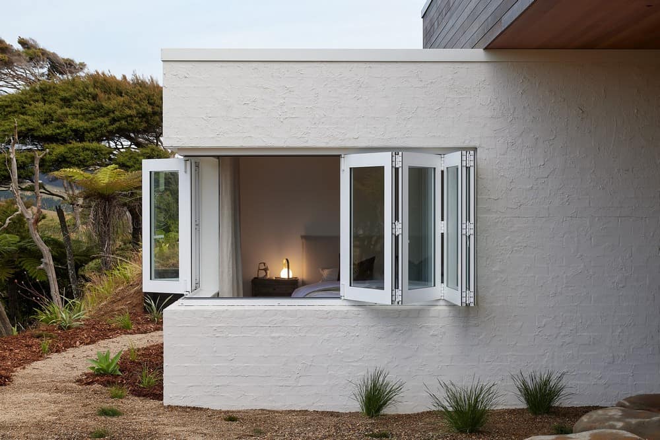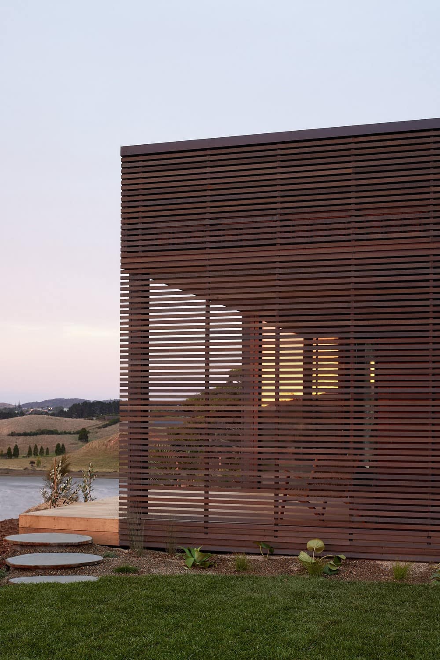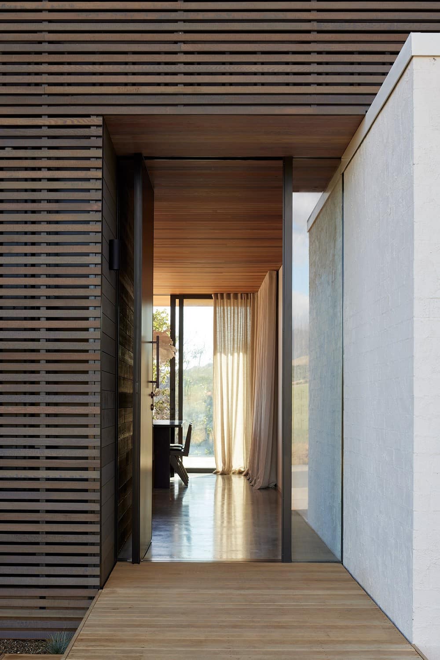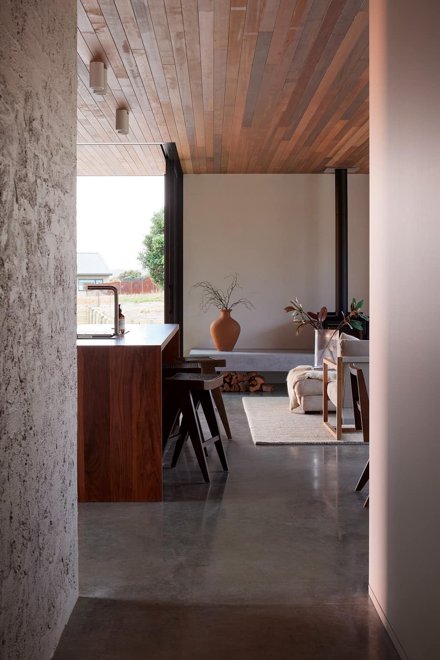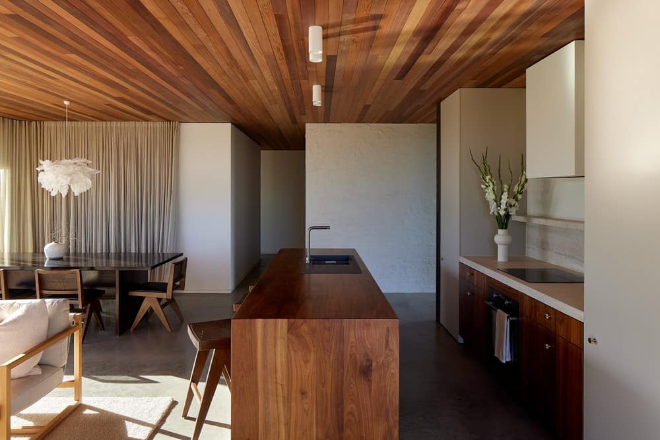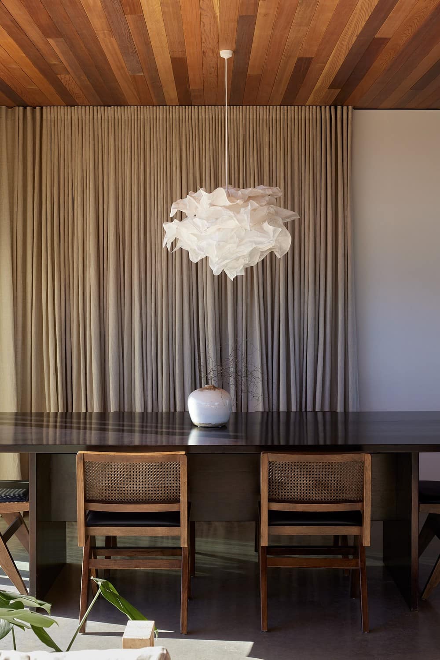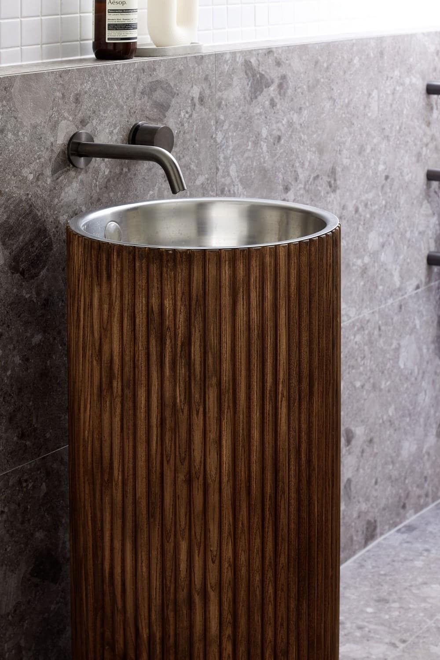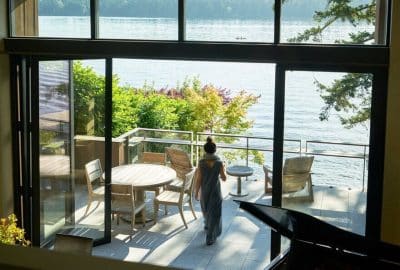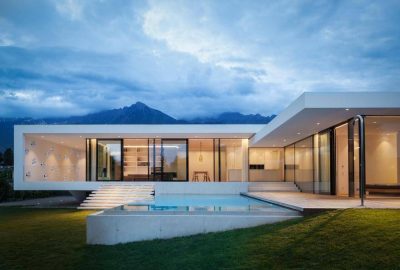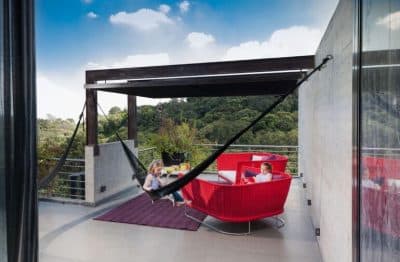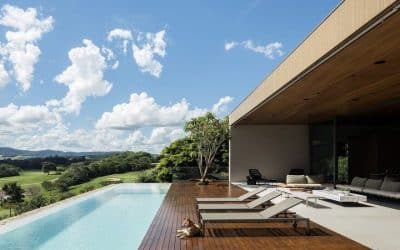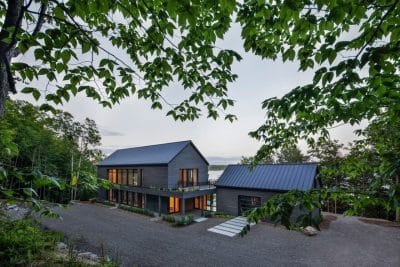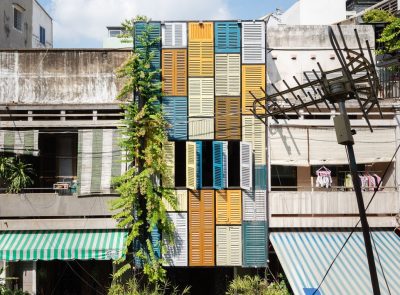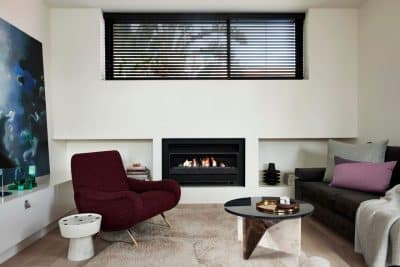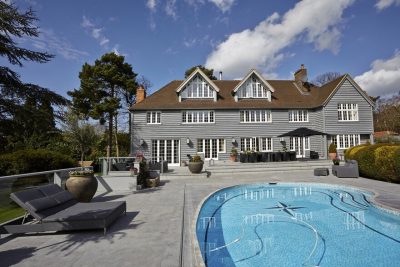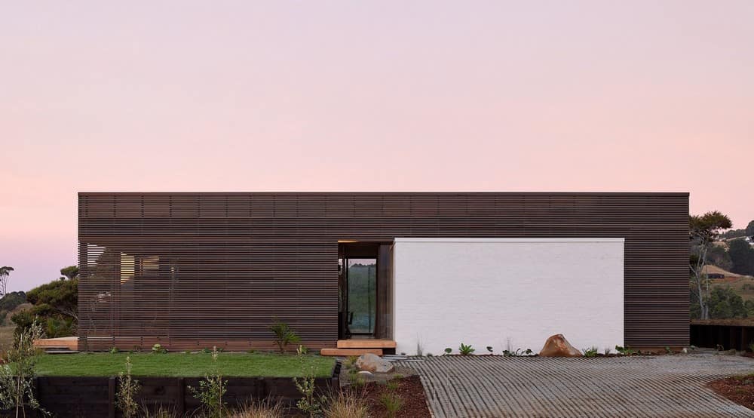
Project: Sisters Sanctuary Retreat
Architecture: Edwards White Architects
Architect: Georgia Peacocke
Builder: Mackay Construction
Engineering: Structural Services
Landscape Design: Calla Landscapes
Joinery: Cordon Joinery
Location: Raglan, New Zealand
Year: 2022
Photo credits: Simon Wilson Photography
Discover the Serenity of Sisters Sanctuary Retreat on Rangitahi Peninsula
Nestled within the serene surroundings of the Rangitahi Peninsula, the Sisters Sanctuary Retreat is a remarkable architectural project that masterfully balances tranquility and modernity. Designed by Georgia Peacocke of Edwards White Architects, this home is more than just a residential building; it is a sanctuary that reflects both the natural beauty of its environment and the evolving urban landscape surrounding it.
Harmonious Design and Materiality
The design of the Sisters Sanctuary Retreat is a direct response to its unique setting. To the east, the home offers stunning views of the Raglan harbour, while to the west, it faces the developing urban fabric of the Rangitahi Peninsula. This duality is reflected in the home’s architecture, which features two interlocking forms. From the street, the house presents a combination of light, horizontal timber cladding and robust masonry, symbolizing the balance between the natural and the constructed worlds.
The choice of materials plays a critical role in creating the retreat’s serene atmosphere. The exterior is clad in cedar, offering a protective and warm aesthetic that invites visitors into its modestly scaled interior. Inside, the use of rich walnut tones, travertine, and Venetian plaster render creates a rich tapestry of textures that echo the coastal environment. The interplay of these materials not only adds to the visual appeal but also enhances the sensory experience of the home, making it a true retreat from the bustle of daily life.
A Sanctuary for the Senses
One of the defining features of the Sisters Sanctuary Retreat is how it immerses its inhabitants in the natural rhythms of the coastal landscape. The interior spaces are designed to capture and reflect the changing light throughout the day, offering a dynamic living experience. Large windows frame views of the harbour, allowing the ebb and flow of the tide to become part of the home’s ambiance. Despite its modest size, the home feels expansive, thanks to the careful consideration of light, texture, and color.
A Thoughtful Response to Place
The Sisters Sanctuary Retreat is a testament to thoughtful architectural design that respects and enhances its surroundings. It is not just a house; it is a place of solace and connection, both to the natural world and the urban context in which it resides. The project stands as an example of how architecture can create spaces that are both beautiful and deeply rooted in their environment, offering a refuge for its inhabitants while harmonizing with the broader landscape.
This project has been widely recognized for its sensitive design approach and its ability to create a calming and inviting space that resonates with the natural beauty of the Rangitahi Peninsula.
