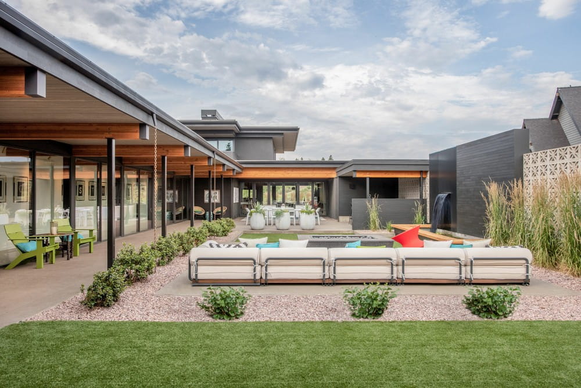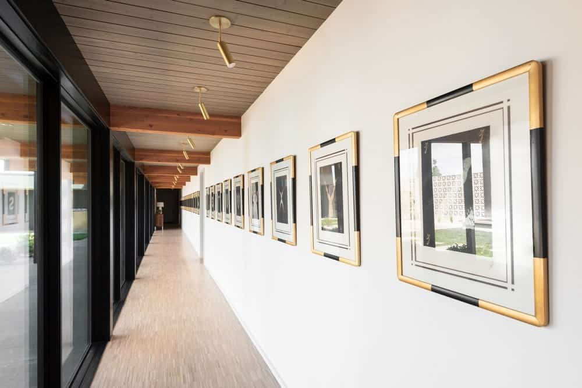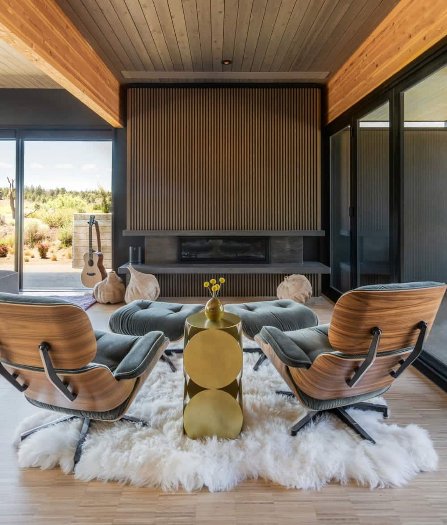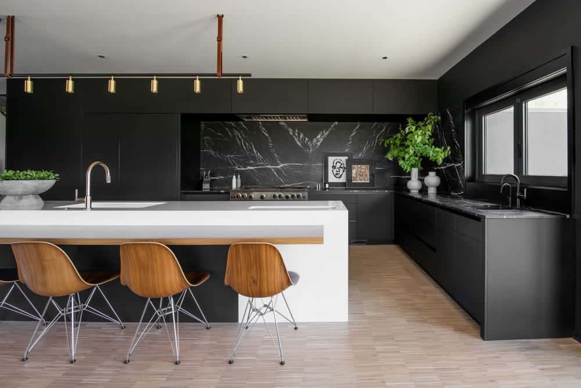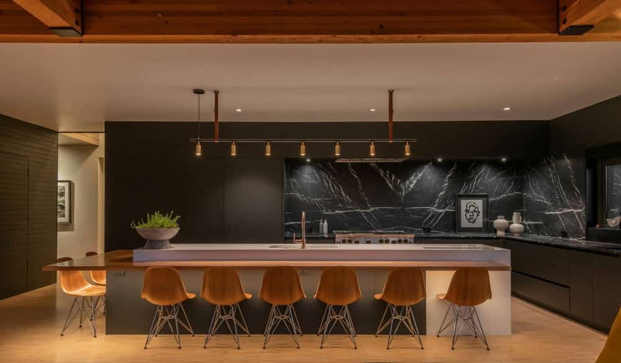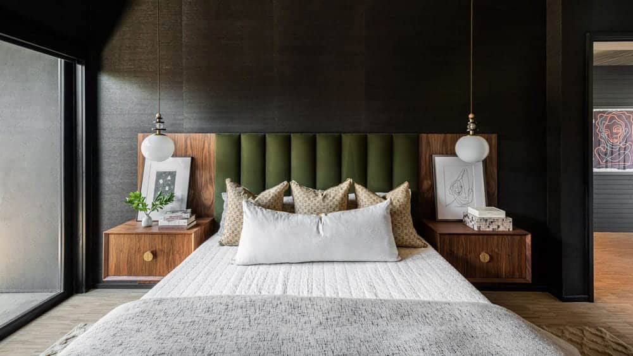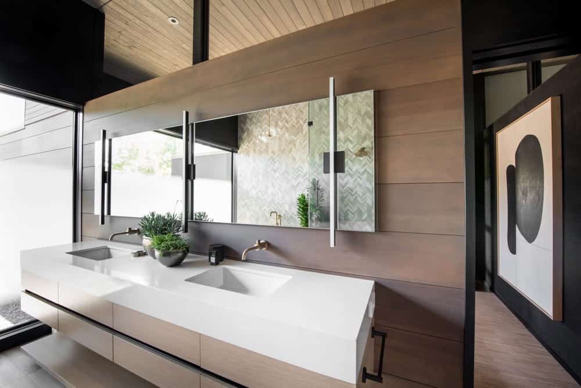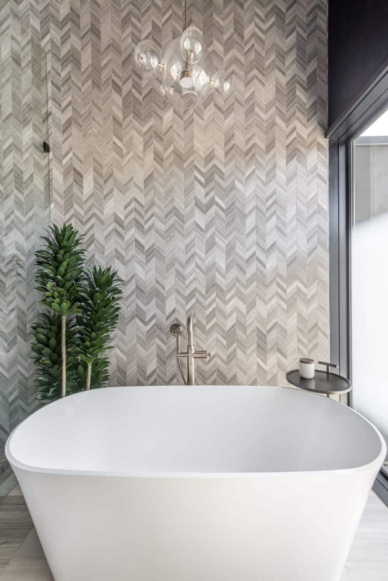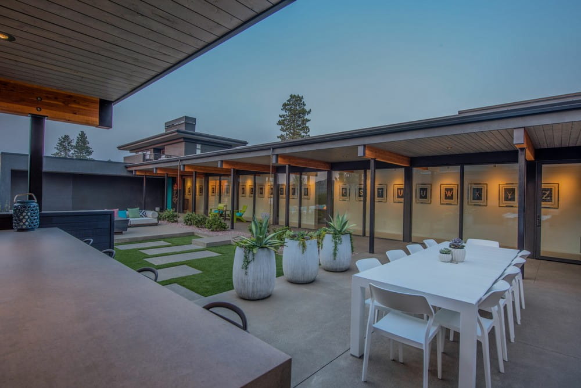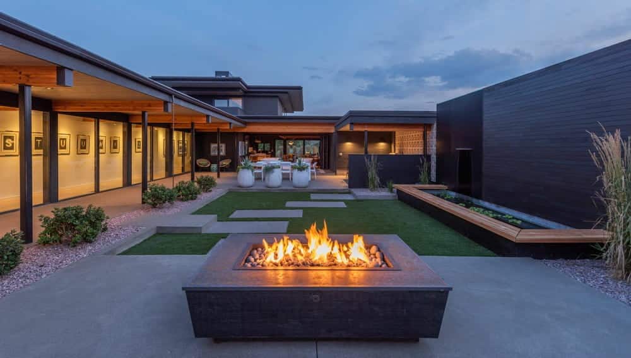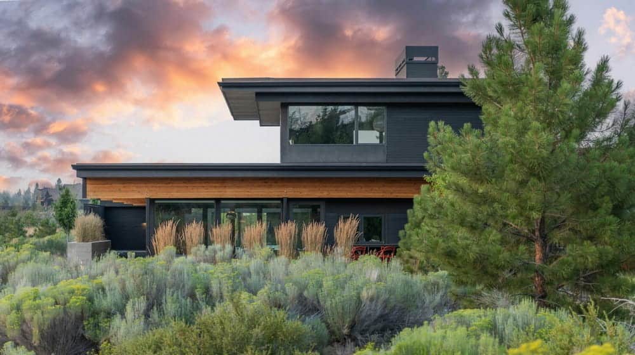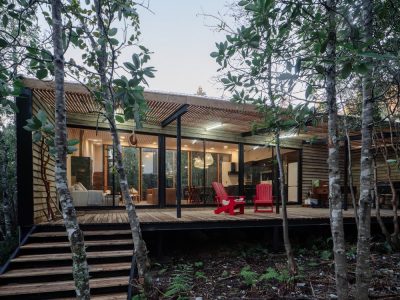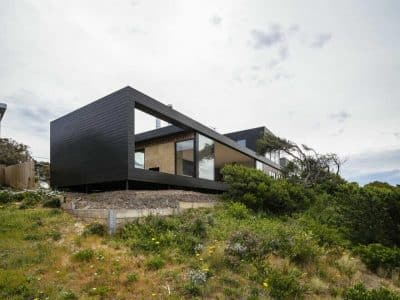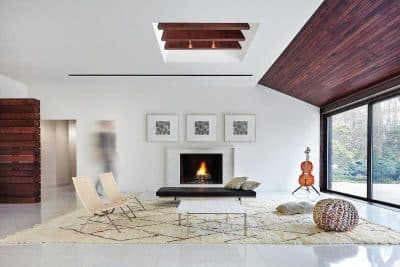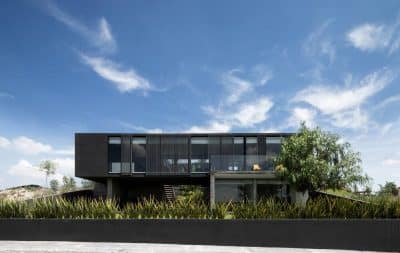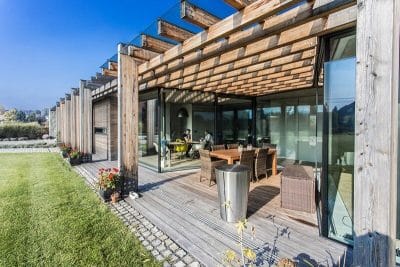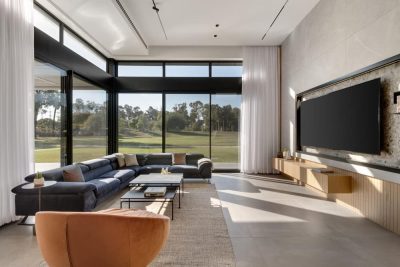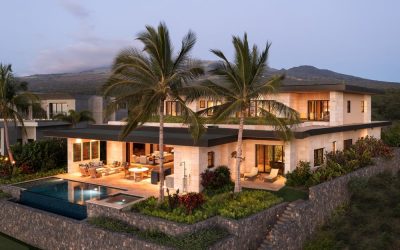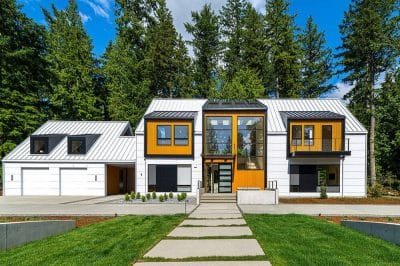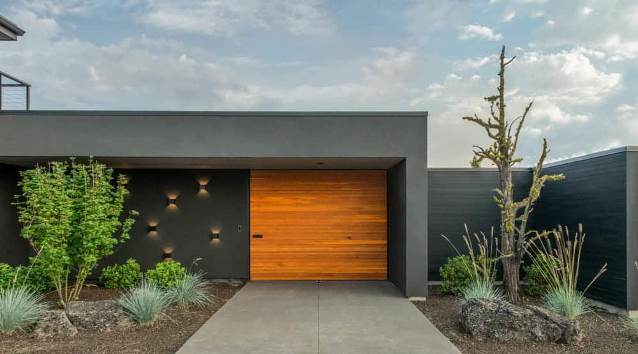
Project: Skyfall House
Architecture: Eric Meglasson Architect
Contractor: Copperline Homes
Design Team: Eric Meglasson, Lucy Roland, Lexi Galton, Ani Cahill
Consultants: Harper House Design, Walker Structural Engineering, Omega Media Solutions
Location: Bend, Oregon, United States
Year: 2021
Photo Credits: Kayla McKenzie
Welcome to this exquisite modern home designed to embrace breathtaking views of the surrounding mountains, fairway, and pond, while offering utmost privacy for its occupants.
The Skyfall House is composed of two prominent volumes connected by a sleek, elongated gallery space. This intelligent configuration not only allows each section of the building to maximize the distant views, but also creates a gallery area ideal for showcasing a significant art collection. Moreover, it beautifully wraps around a spacious and secluded courtyard, becoming the heart of outdoor living.
Step into the courtyard through a remarkable 20-foot accordion door that seamlessly merges the primary indoor living spaces with this tranquil oasis. The courtyard itself is a captivating outdoor haven featuring a thoughtfully designed dining area, a well-appointed bar and kitchen, a comfortable living space with a mesmerizing fire pit, a serene koi pond, a cozy day bed, a lush lawn, and a private hot tub.
Inside, the kitchen steals the show with its dramatic design, boasting veined black marble counters and backsplash, complemented by a combination of matte black and rift white oak cabinets. The use of white oak extends to the flooring, which showcases a captivating mini-parquet pattern crafted from reclaimed oak cut-offs sourced from a floor manufacturing plant. To enhance the connection to the outdoors, an accordion window opens from the kitchen to a south-facing bar and another patio, complete with a fire pit, offering a perfect spot to relish sunset views of the fairway, pond and majestic mountains.
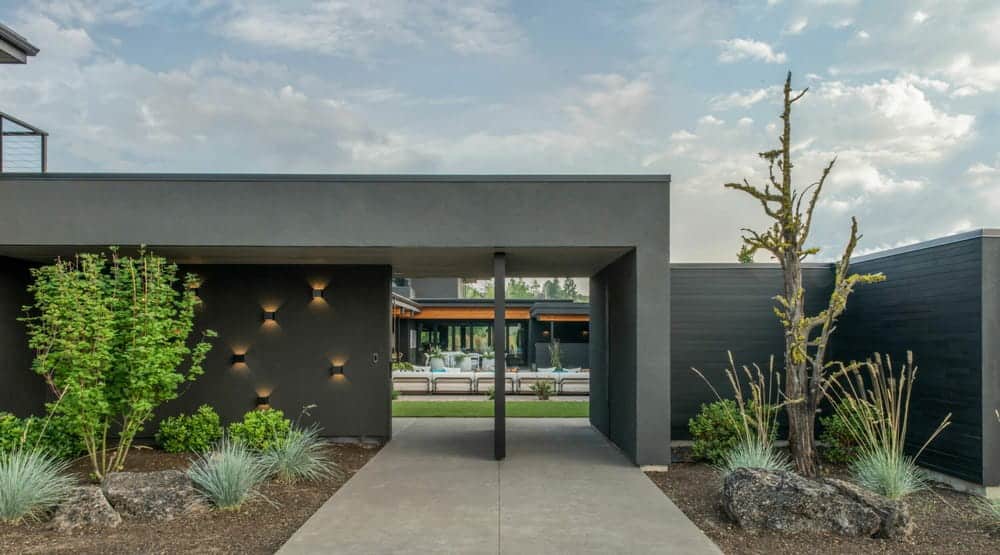
The southern volume of the residence houses the main living areas, a luxurious primary bedroom, an elevated office with panoramic mountain views, and a balcony overlooking the courtyard. A balcony from the elevated guest suite provides another vantage point, connecting with the vibrant energy of the courtyard below. In addition, the home offers ample garage parking, accommodating up to seven vehicles with lifts, while one bay has been repurposed as a game room.
The northern volume encompasses a spacious guest suite above, while providing storage and laundry facilities below. Nestled behind the gallery wall along the corridor, the guest bedrooms offer a private retreat.
Characterized by its mid-century modern cool, the home’s design features breeze-block screen walls, strong horizontal lines, and a timeless post-and-beam structure. This ensures a classic yet undeniably modern ambiance, embodying the perfect blend of style and sophistication.
Immerse yourself in the beauty of this exceptional architectural masterpiece, where contemporary luxury meets timeless allure.
