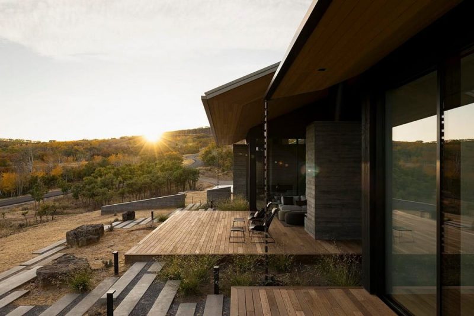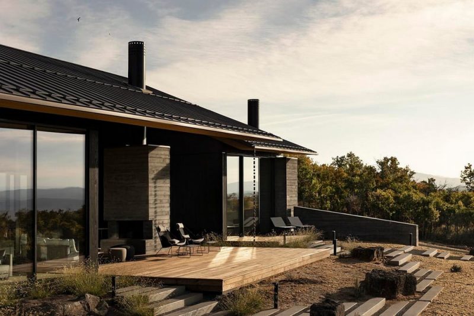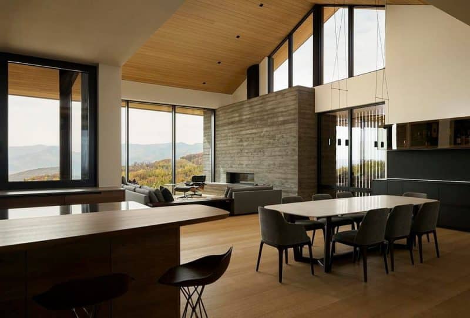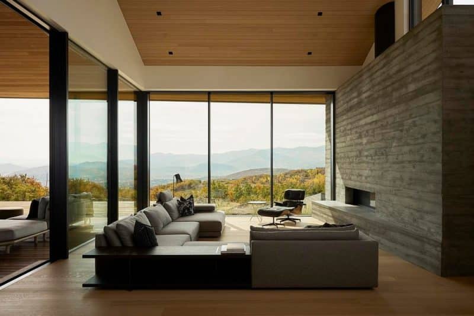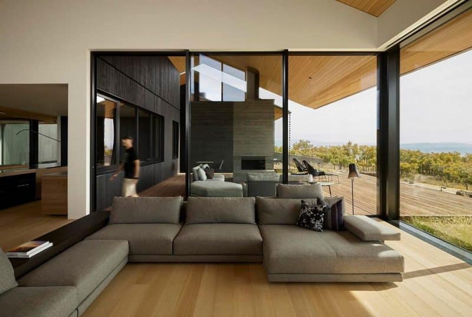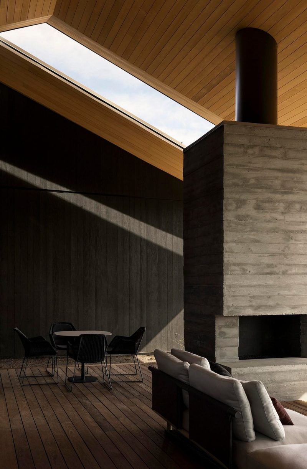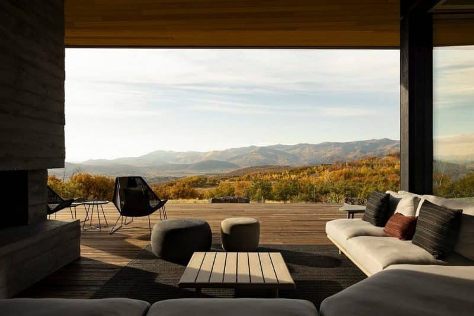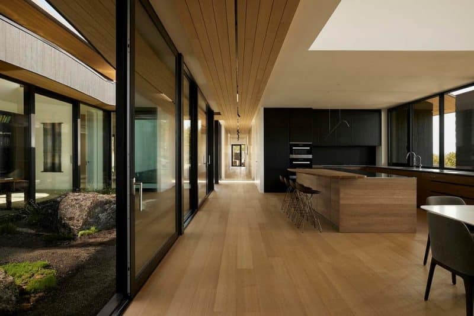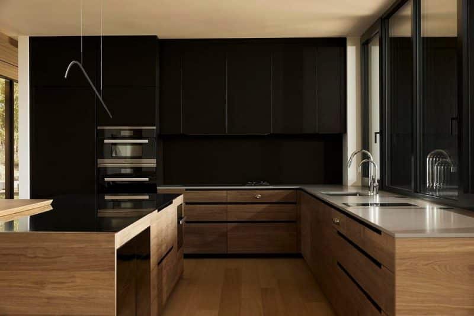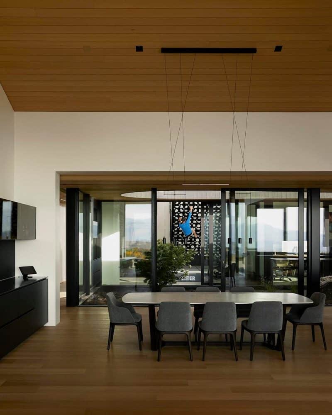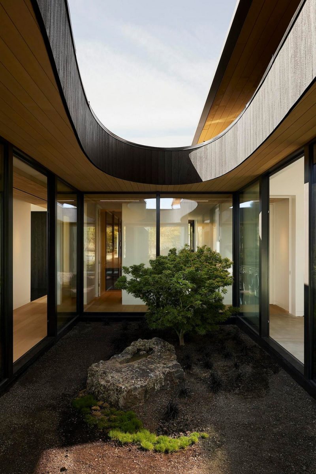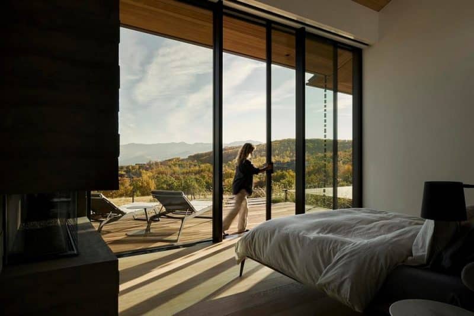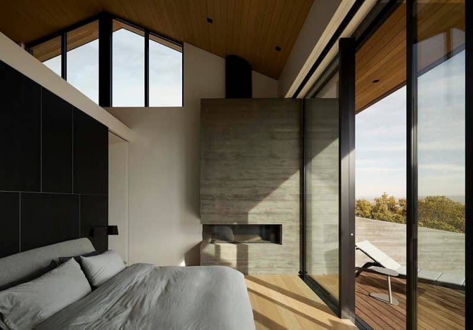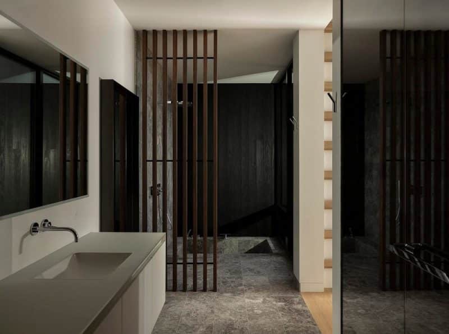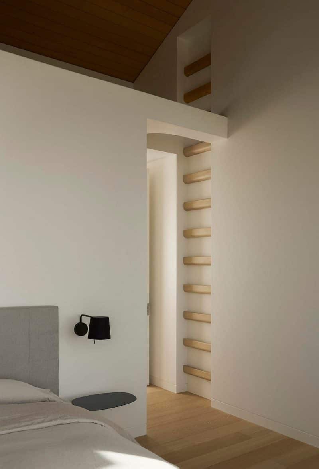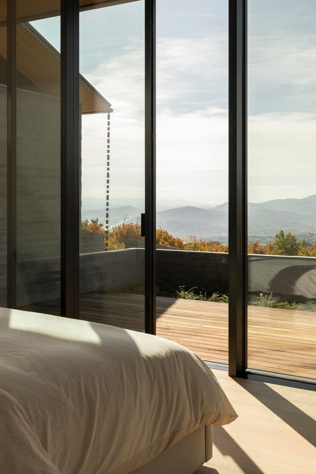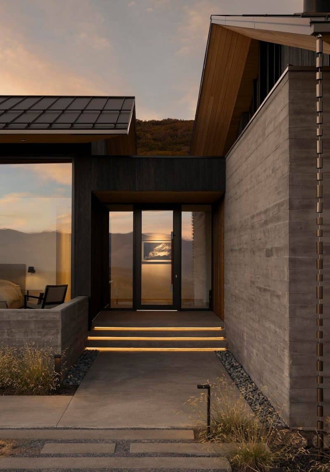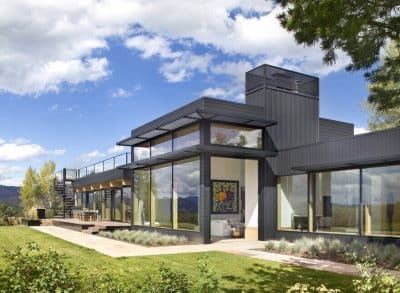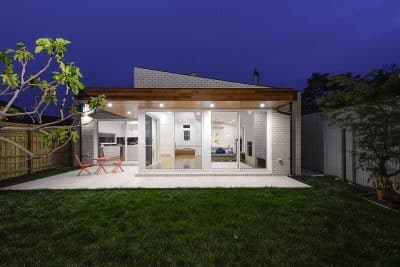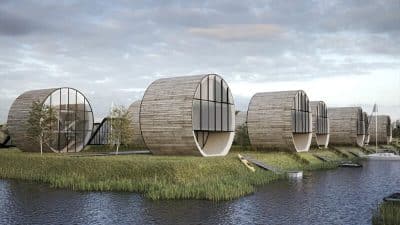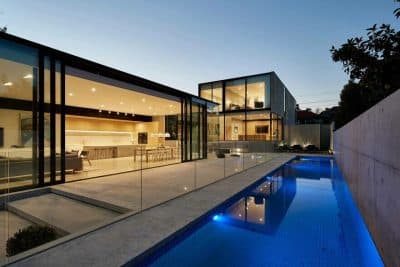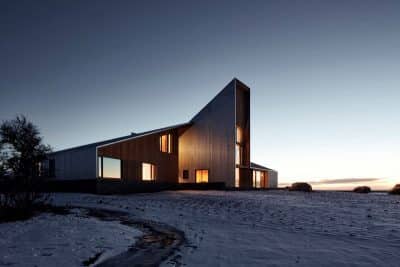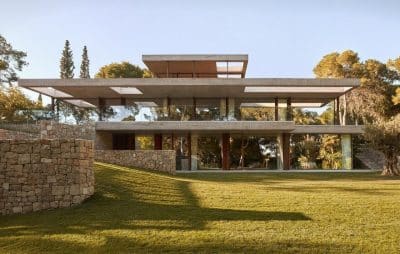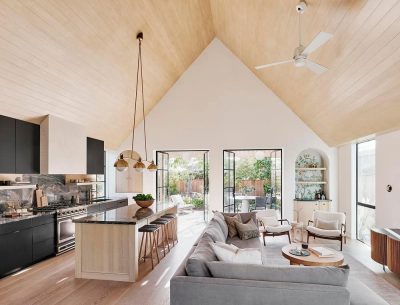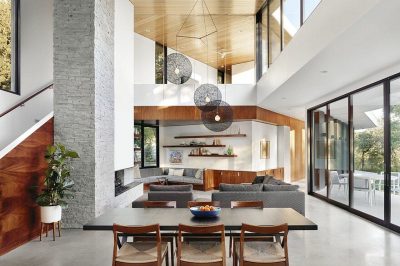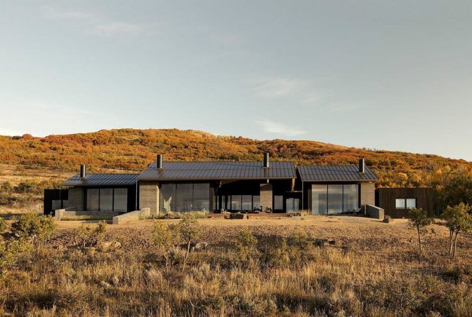
Project: Slot Haus
Architecture: KLIMA Architecture
Location: Park City, Utah, United States
Area: 6394 ft2
Year: 2023
Photo Credits: Malissa Mabey
Slot Haus, designed by Chris Price of KLIMA Architecture, stands as a testament to innovative design and environmental harmony. Located in the picturesque setting of Park City, Utah, this single-story, 6,394-square-foot home overlooks the breathtaking Wasatch Back, an area renowned for its ski resorts and vast expanses of farmland. The project originated from a unique client-architect connection, rooted in a shared passion for mountain climbing.
A Design Rooted in Nature
Chris Price’s design for Slot Haus reflects his dedication to creating a harmonious relationship between the built environment and the natural landscape. The house’s expansive layout is thoughtfully segmented to foster a “slot canyon” effect, providing a capacious interior that seamlessly interacts with the surrounding landscape. This effect not only enhances the aesthetic appeal but also establishes a profound connection with the exterior environment.
Architectural Innovation and Challenges
The house’s formal hierarchy is defined by a consistent twelve-foot ceiling height, serving as a datum that unifies the design. This ceiling height presents differently in various spaces, such as the main living areas and bedrooms. To address this challenge, Price incorporated lofted levels in the primary bedrooms, adding depth and dimension to the spaces.
A central kidney bean-shaped courtyard, complete with three-foot-long overhangs, serves as the organizing feature of the house. These overhangs, crafted from blackened shou sugi ban, not only enhance the aesthetic but also provide a sense of refuge, echoing the geological features of the surrounding landscape. This courtyard reinforces the house’s connection to nature, creating a unique indoor-outdoor living experience.
Commitment to Sustainability
Slot Haus exemplifies the principles of the Passivhaus movement, emphasizing energy efficiency and sustainability. The house features triple-pane windows from Sweden, 80% of which are south-facing to maximize solar gain. These windows are installed with a curved inflatable gasket, ensuring an airtight seal. Double stud wall construction, combined with super-insulated roof, walls, and floors, maintains thermal stability throughout the year.
On-roof photovoltaic panels provide a significant portion of the home’s energy needs, supplemented by a Tesla power wall backup battery. Price’s meticulous attention to minimizing thermal breaks and utilizing concrete for thermal mass further enhances the house’s energy efficiency.
Integrating Interests and Overcoming Challenges
Slot Haus represents the culmination of Price’s architectural philosophy, integrating a strong relationship with the natural context, ultimate energy efficiency, and the ability to navigate complex permitting processes. The project’s success lies in its ability to blend modern architectural practices with the timeless beauty of the American West.
In conclusion, Slot Haus by KLIMA Architecture is a stunning example of how thoughtful design and a deep respect for nature can create a home that is both functional and aesthetically pleasing. This modern farmhouse not only provides a comfortable and energy-efficient living space but also fosters a profound connection with the surrounding landscape, embodying the true essence of harmonious living.
