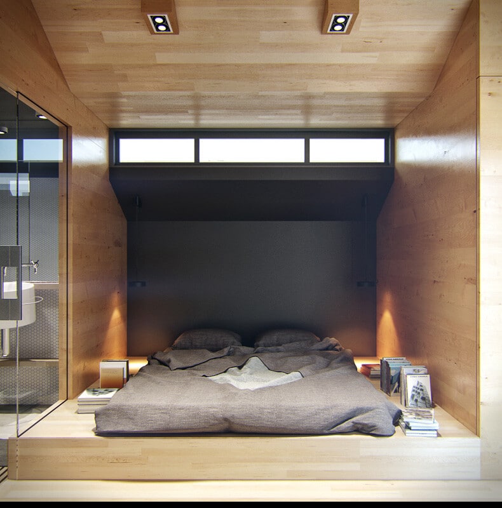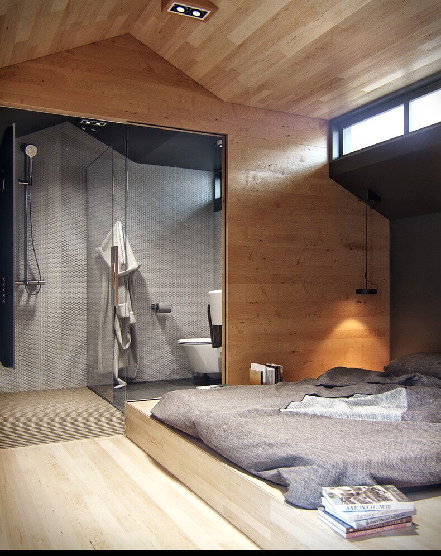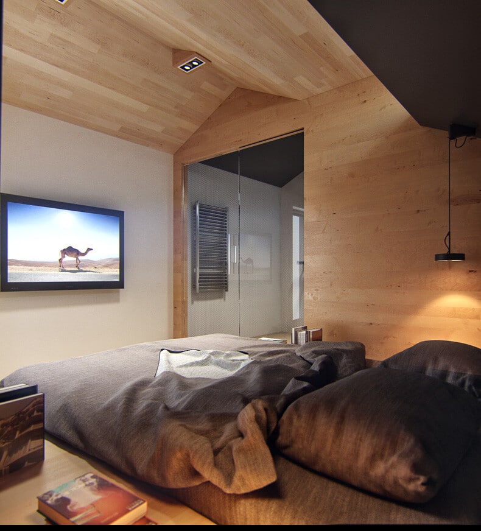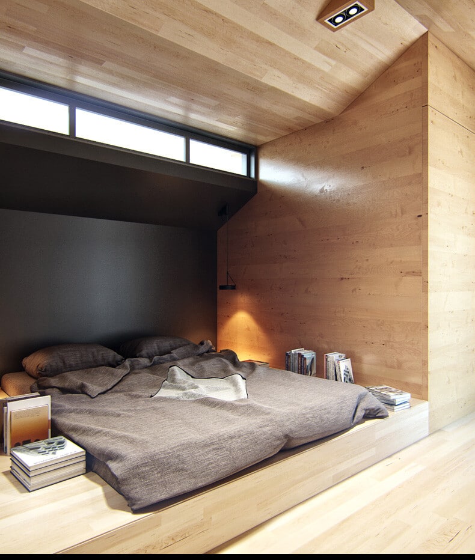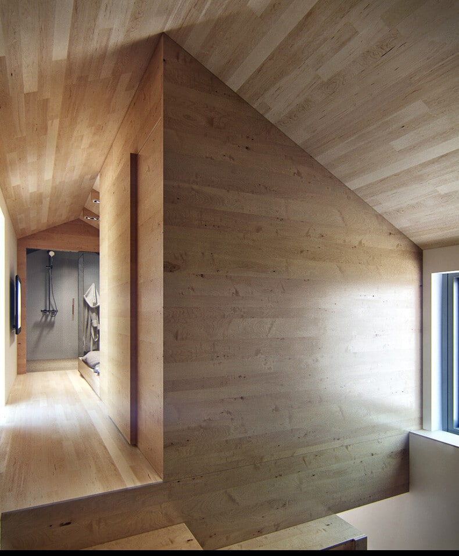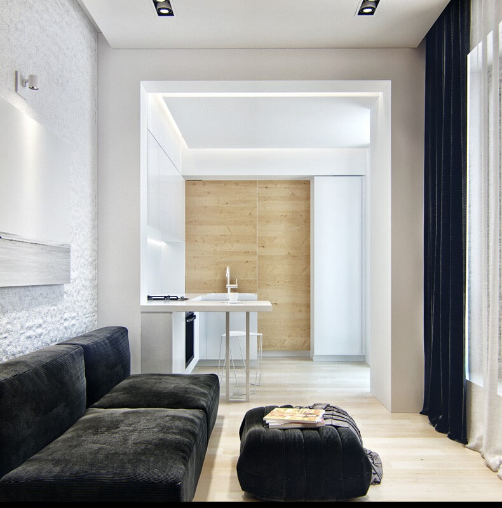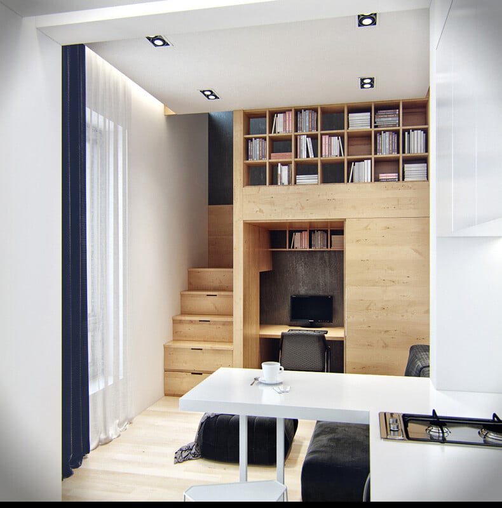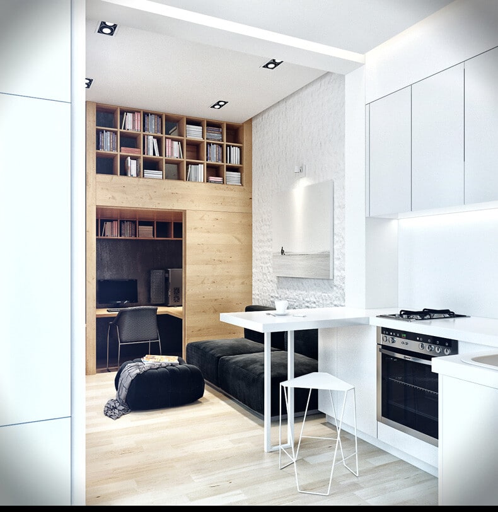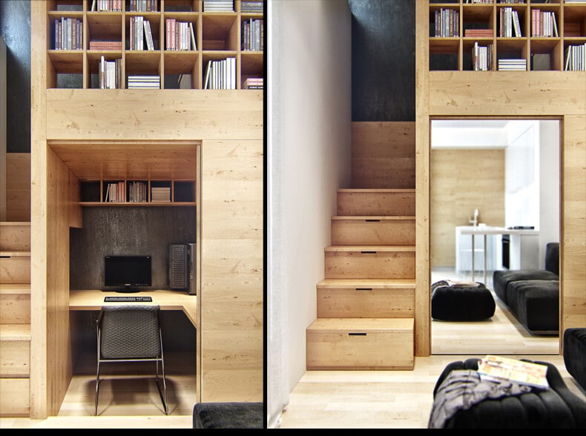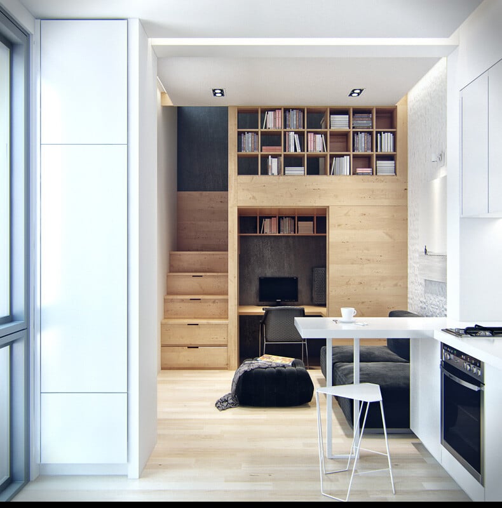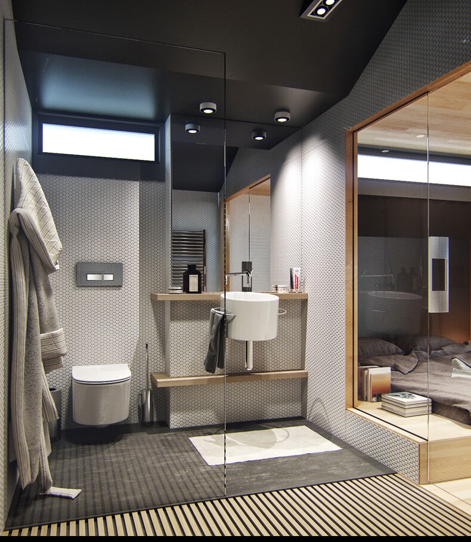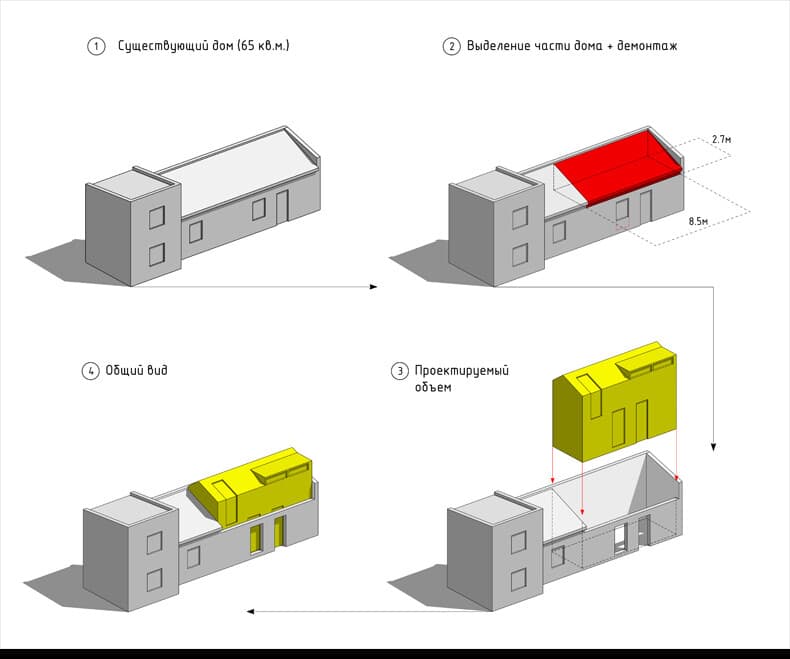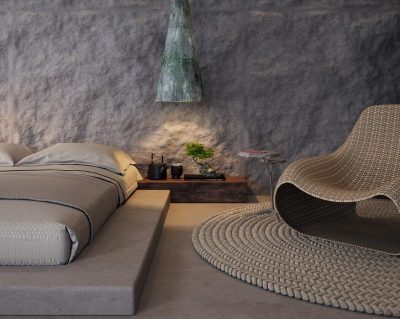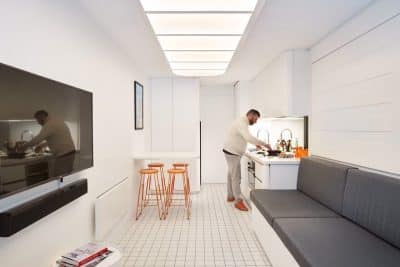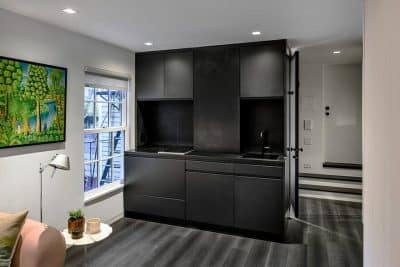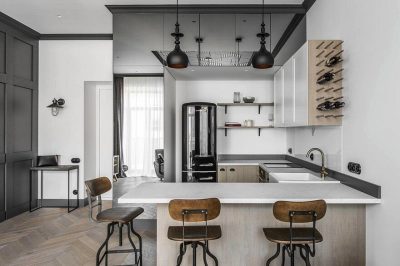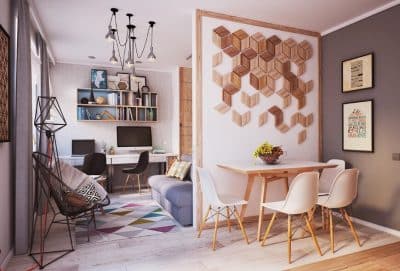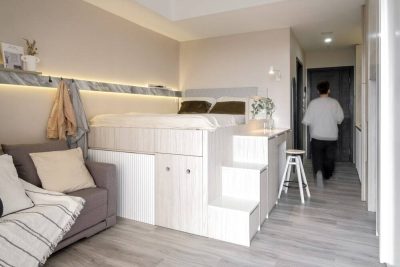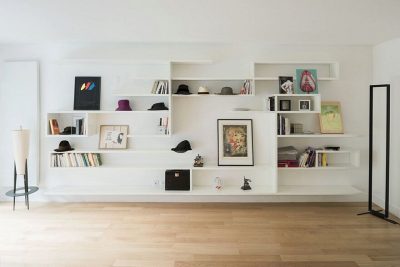The Ukrainian Architect Denis Svirid enchants and inspires us in the same time, with this small apartment from Odessa. Along with the rising prices per square meter in the big cities of the world, the problem of having a comfortable and affordable house has become more pressing. Imposed by necessities, the small apartments proved to be a solution, primarily for the large urban areas from America, Europe or Japan.
Recently, the small cozy apartments have gained ground and became an alternative solution, ideal for cities where the urban development pressure is lower. The apartment designed by Denis Svirid is arranged in a building situated in the historic part of the city and it has a total area of 35 square meters organized on 2 levels.
From the total surface of 65 square meters of the house, an area of approximately 20 square meters was allocated to the apartment. To this surface, the loft was added resulting in a total of 35 square meters. The width of the space is 2.7 meters. At the first level, the partition wall was abolished and thus the kitchen and living room were united into a single space. Also on the first floor there is a bathroom and under the stairs, it was built a small office for work.
The personal space with the dressing room, bedroom and a second bathroom were housed on the second floor. The fact that the floor of the loft is not completely, it helped by cutting the costs and also respecting the architectural norms by increasing the volume. The apartment fulfills all the conditions and has everything that one or two people need in order to have a comfortable life.

