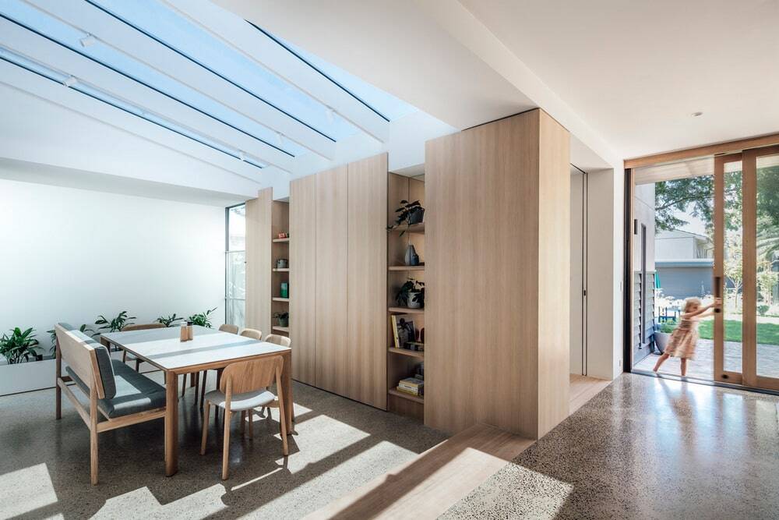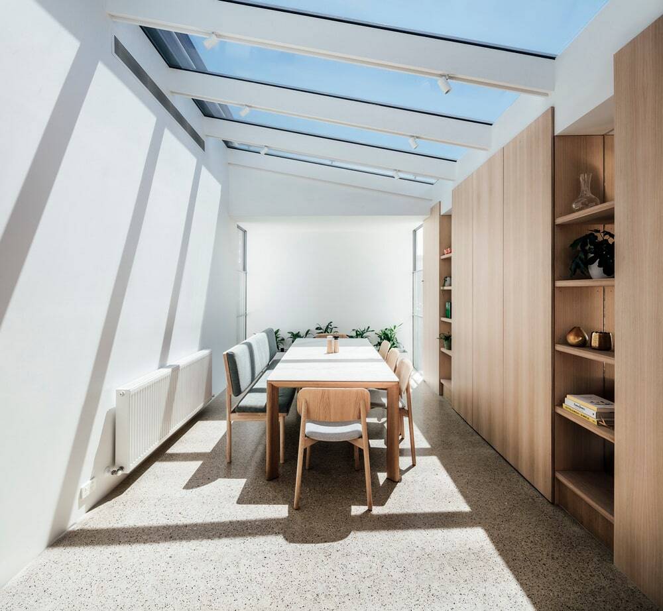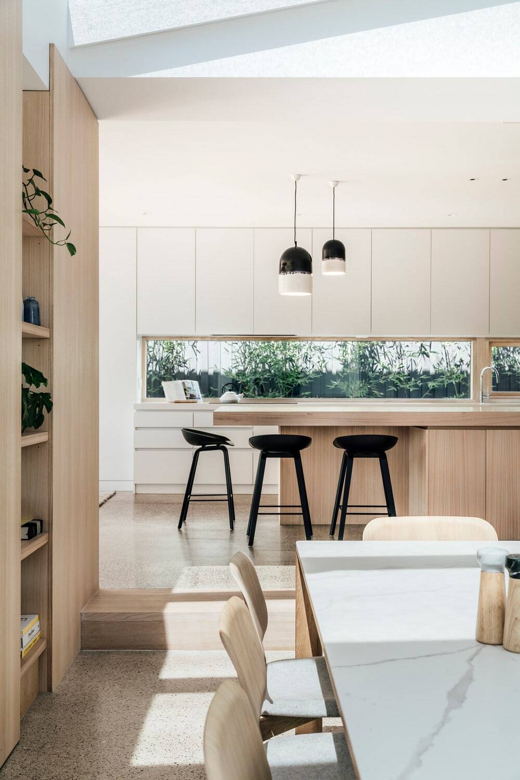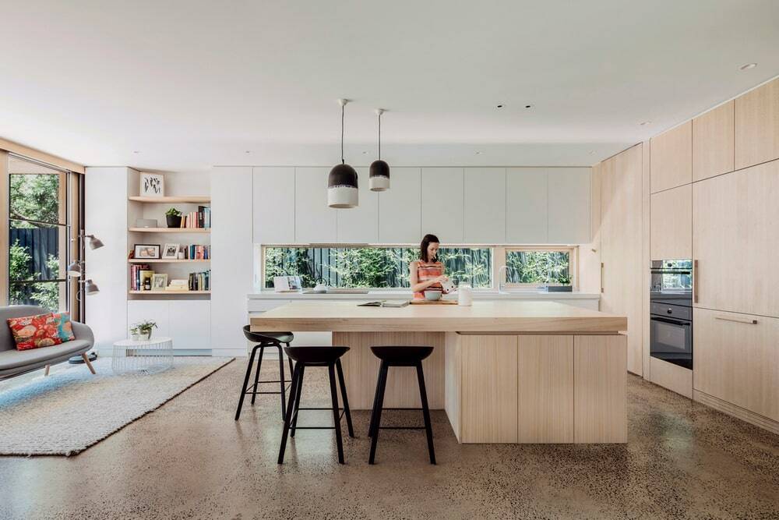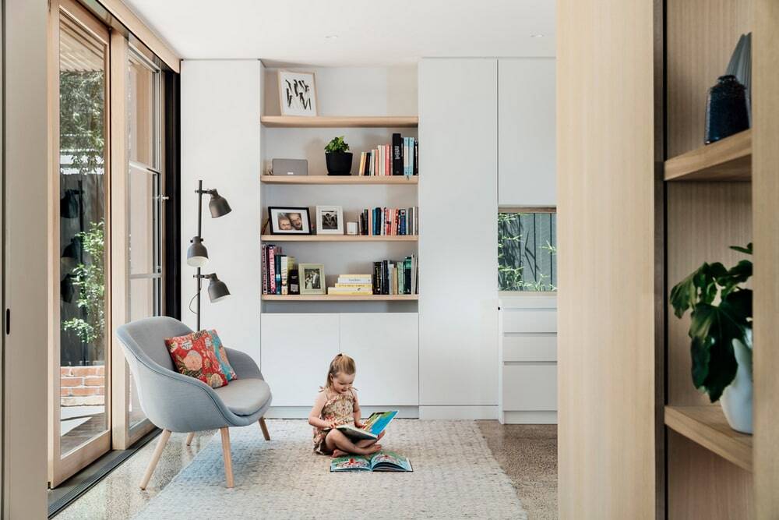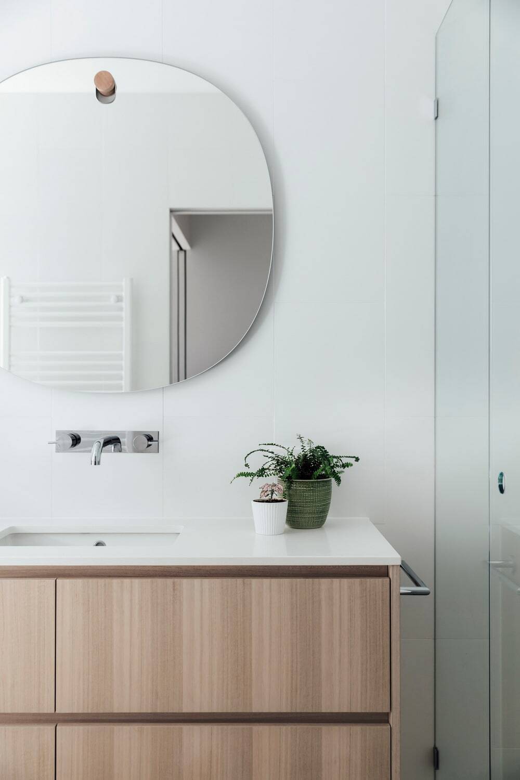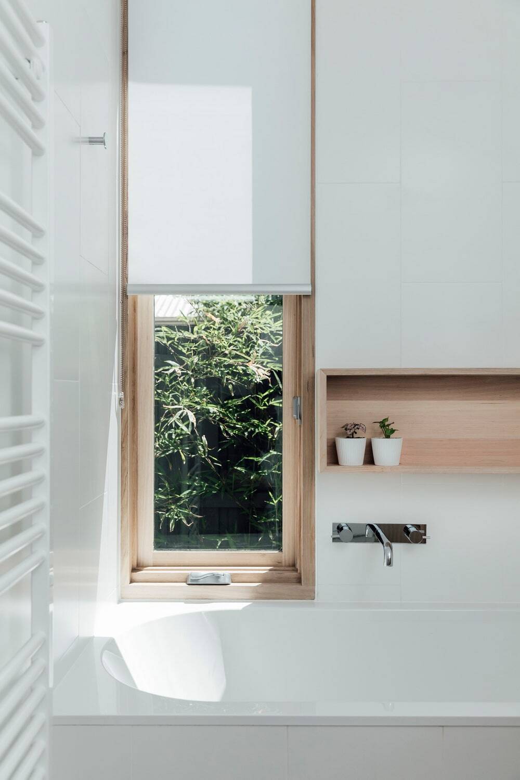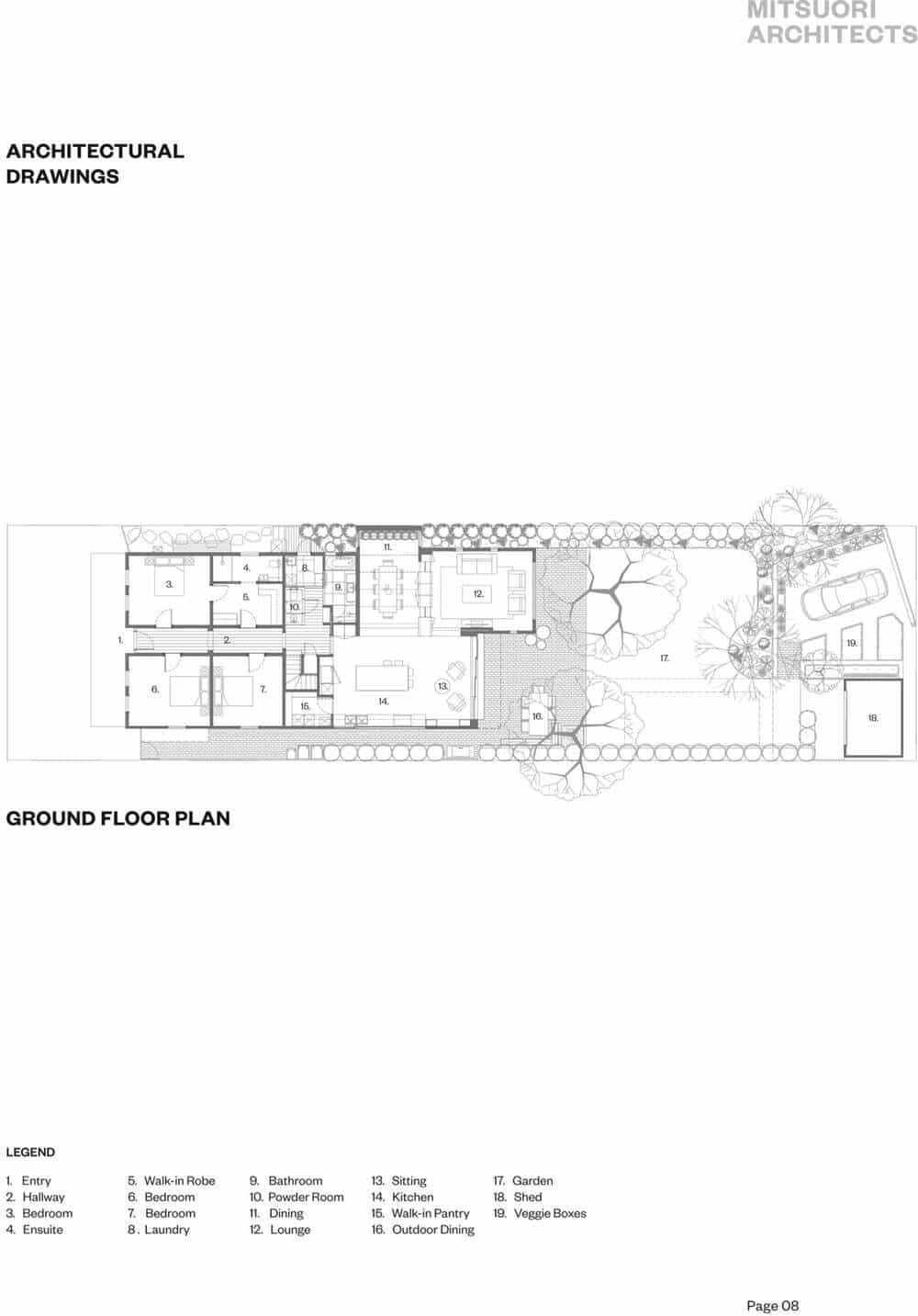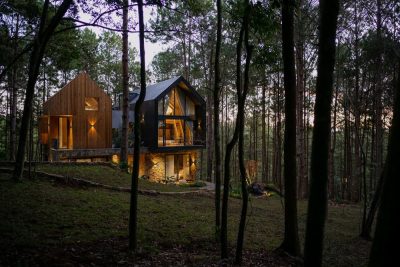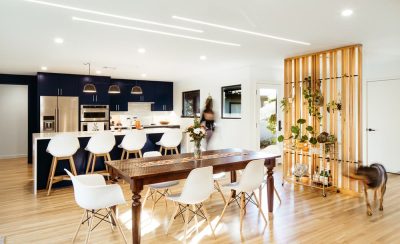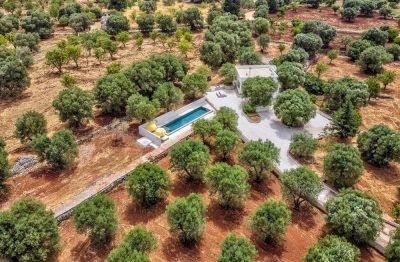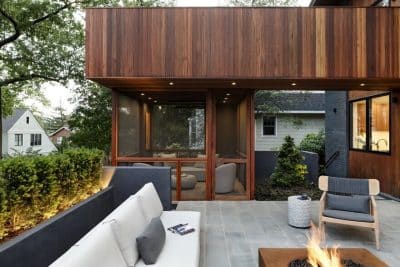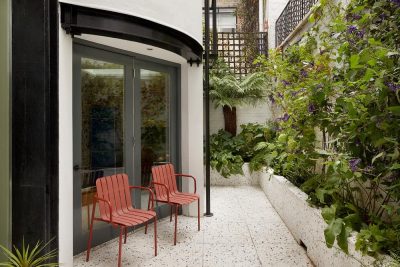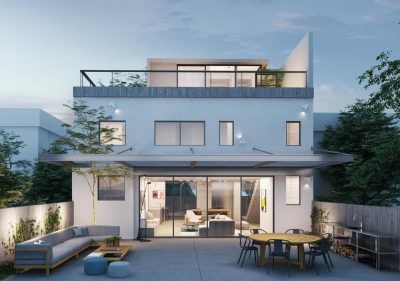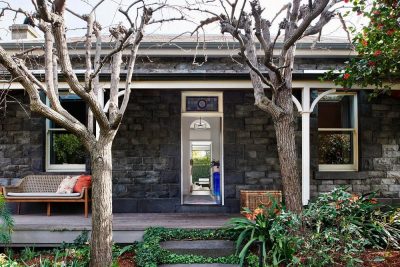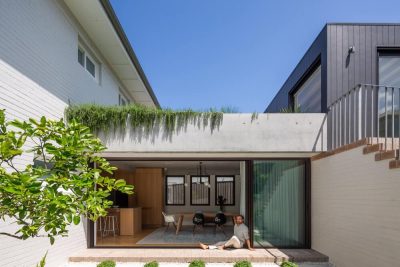Project: Small Moves House
Architects: Mitsuori Architects
Structural Engineer: Structural Edge
Landscape Architect: Andrew Plant Landscapes
Builder: Howroyd Homes
Location: Northcote, Australia
Project size: 186 m2
Site size: 575 m2
Completion date 2019
Photo Credits: Michael Kai
Text and photos: Courtesy of Mitsuori Architects
When our clients bought this freestanding Edwardian home in inner city Northcote, the Small Moves House project began with them asking us an important question – are the minor changes we want to make sufficient for this to be an architectural project? The house already had a relatively new extension that would not be demolished or significantly extended, yet it required a complete transformation to meet the client’s brief and aspirations. We went in search of small moves able to redefine the living spaces of this home.
The Big Impact of Small Moves
The Small Moves House project began with testing. A series of options, each with varying degrees of modification to the existing building, were explored collaboratively with our client. During this process, the floor plan was ‘unlocked’ by the transformation of a small shadowed courtyard in the middle of the house into a vibrant sky lit family dining room. This single move completely changed the feel of the surrounding spaces and how they worked together.
The new glazed dining room gave us space to incorporate a generous cooks kitchen and lounge nook into the existing floor plate. A new wall of timber joinery conceals the existing structure and simultaneously addresses both the dining and the lounge room. Hidden glazing incorporated into the joinery unit and a concealed sliding door allows the rooms to be acoustically separated but remain visually connected.
Just a few small moves transformed the existing compartmentalised rooms into a series of joyful, light filled living spaces fit for a growing family.

