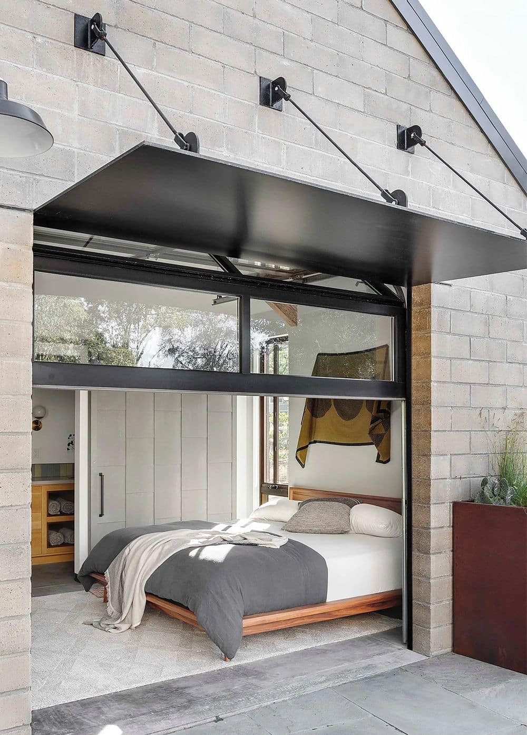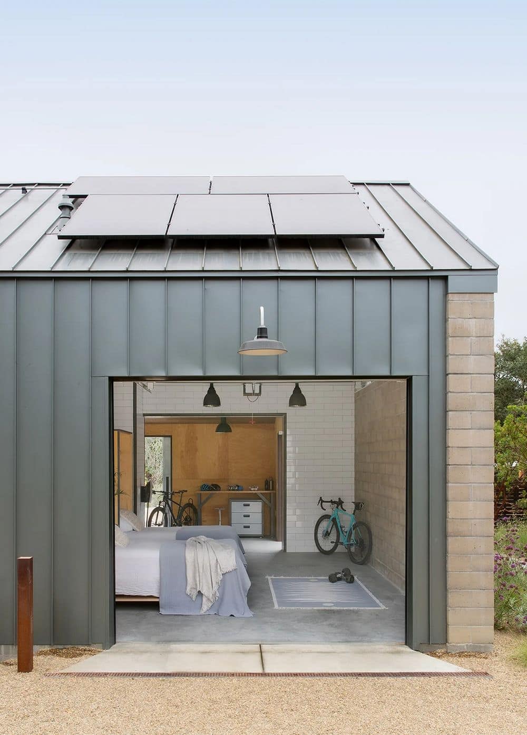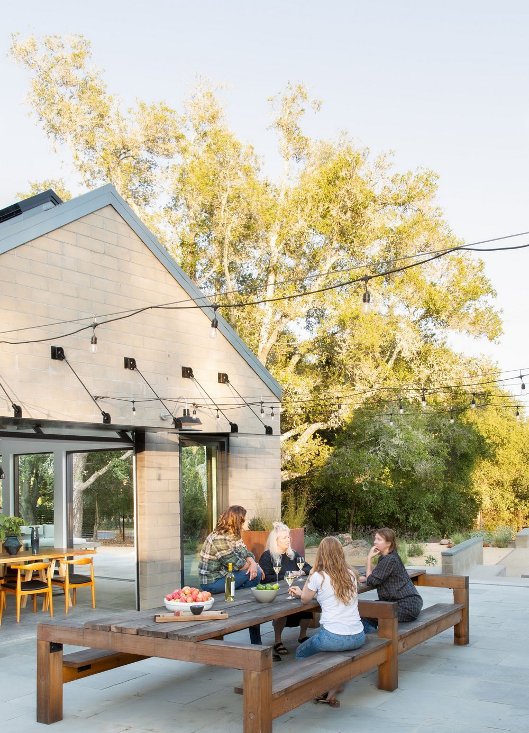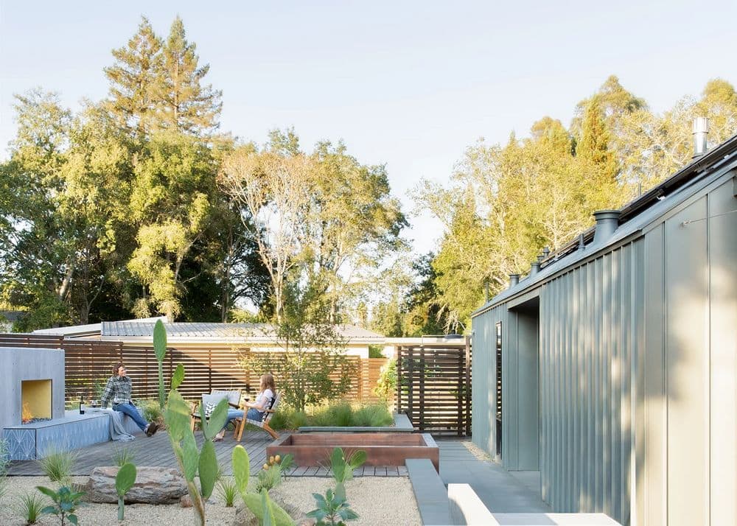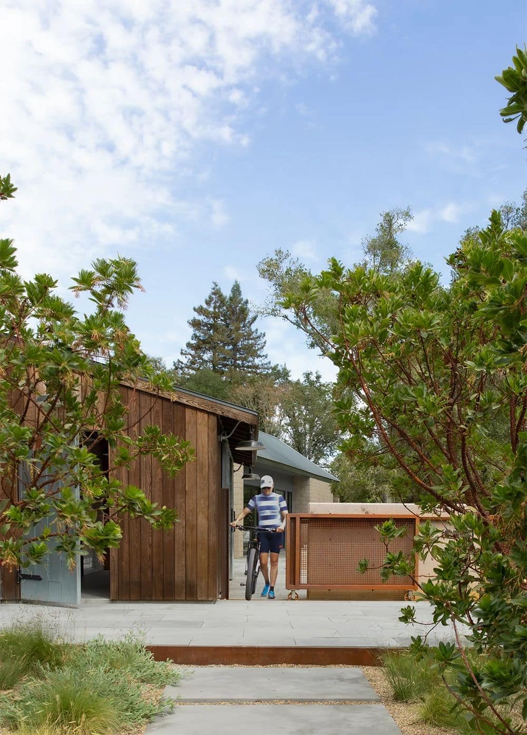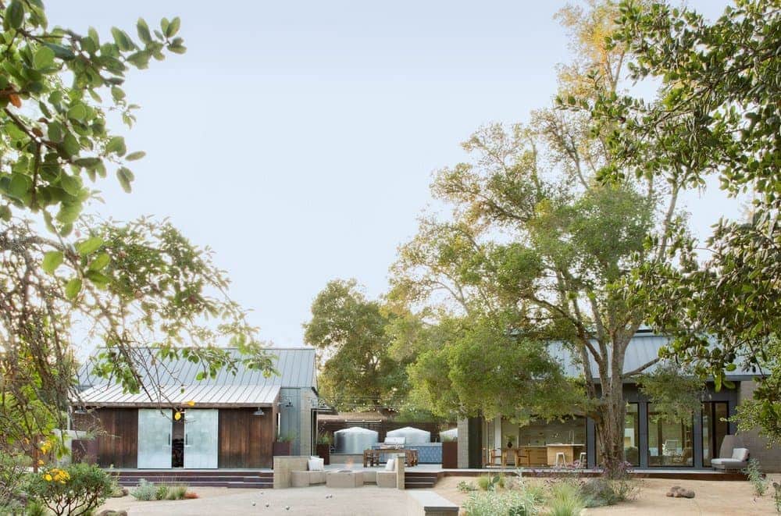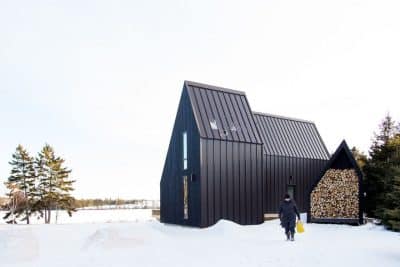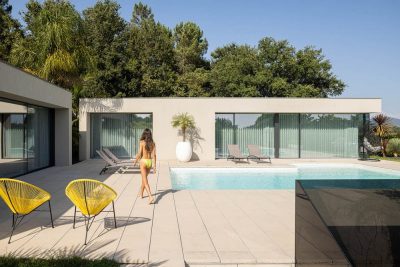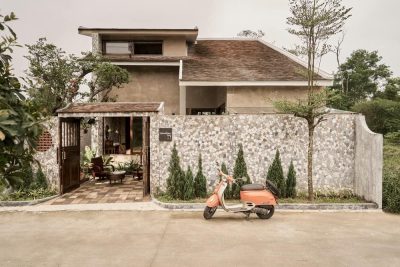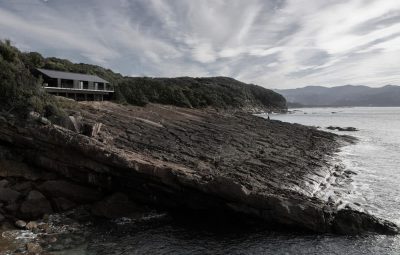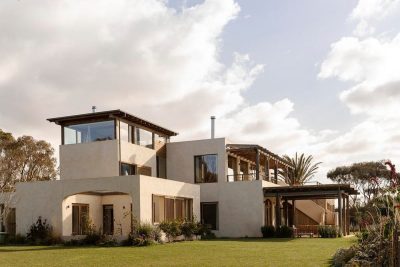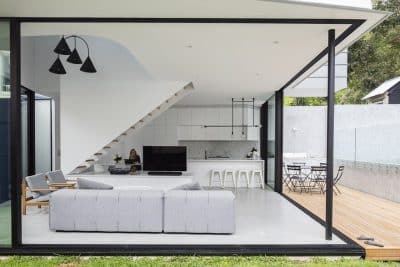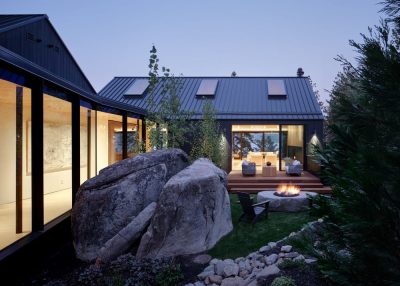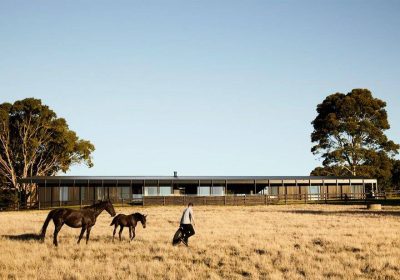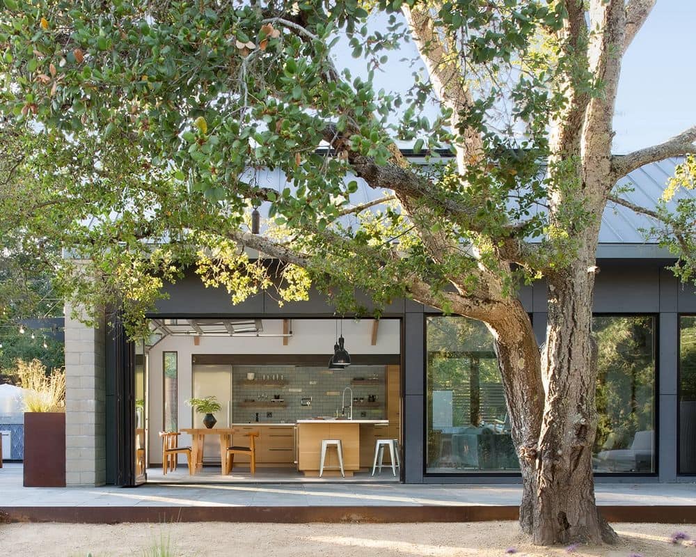
Project: Sonoma Farmhaus
Architects: SkB Architects
General contractor: Ironwood Builders
Structure: Level Structural Engineering
Build: MEP
Location: Graton, Sonoma, California
Completed 2021
Photo Credits: Suzanna Scott
The Sonoma Farmhaus project was designed for a cycling enthusiast with a globally demanding professional career, who wanted to create a place that could serve as both a retreat of solitude and a hub for gathering with friends and family. Located within the town of Graton, California, the site was chosen not only to be close to a small town and its community but also to be within cycling distance to the picturesque, coastal Sonoma County landscape.
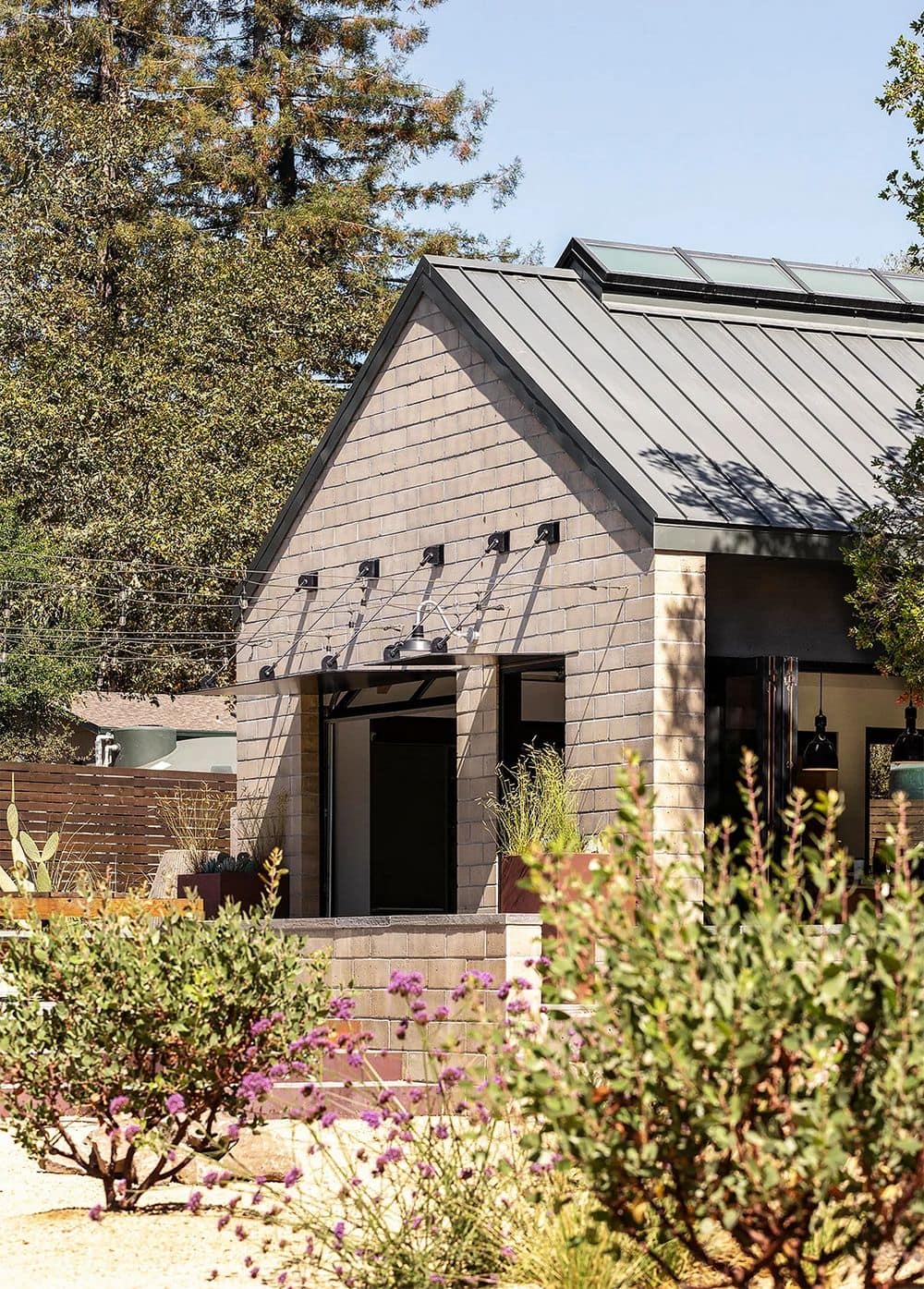
Taking the traditional forms of a farmhouse, and their notions of sustenance and community, as inspiration, the project comprises an assemblage of two forms – a Main House and a Guest House with Bike Barn – joined in the middle by a central outdoor gathering space anchored by a fireplace.
The vision was to create something consciously restrained and one with the ground on which it stands. Simplicity, clear detailing, and an innate understanding of how things go together were all central themes behind the design. Solid walls of rammed earth blocks, fabricated from soils excavated from the site, bookend each of the structures.
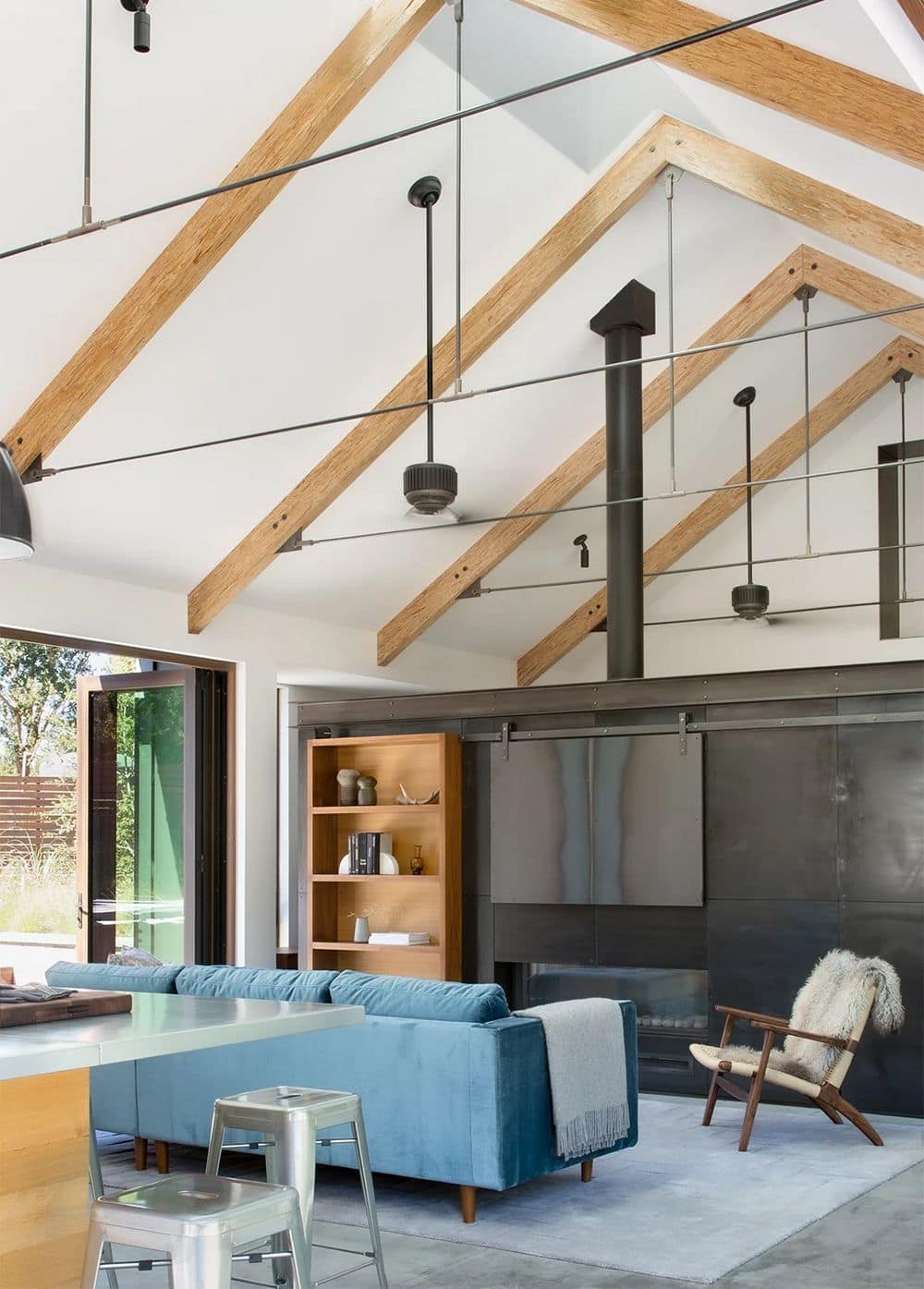
According to the owner, the use of simple, yet rich materials and textures…“provides a humanness I’ve not known or felt in any living venue I’ve stayed, Farmhaus is an icon of sustenance for me”.

The interior spaces are open, with little distinction between public and private spaces. In the main house, the kitchen and dining area, living room, and master bedroom flow freely as one contiguous space. Only steel-clad casework and a two-sided fireplace separate the living room from the master bedroom. Connections to the outdoor spaces throughout, both visually and physically, drive the experience.
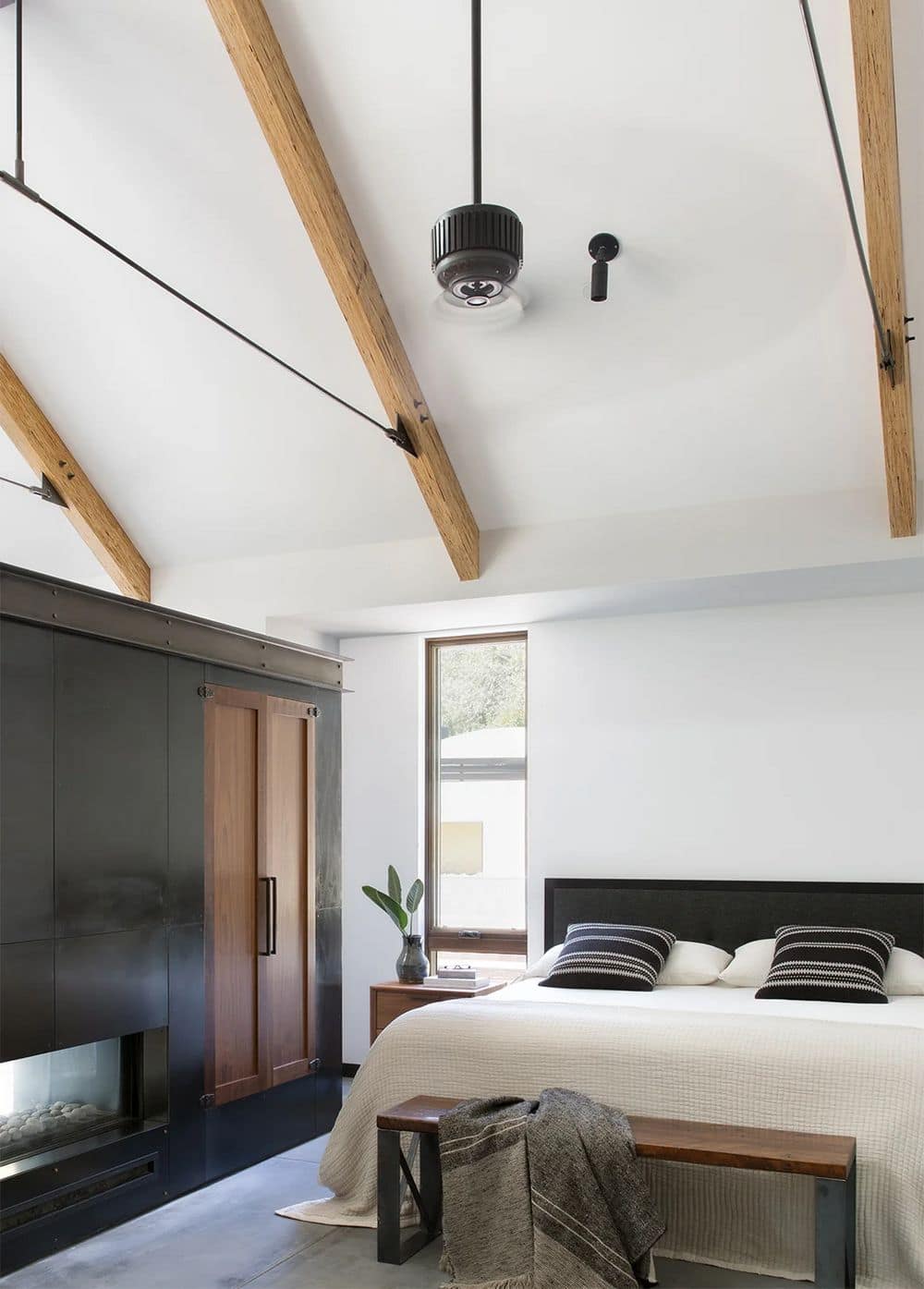
The site is located on the fringes of residential and agricultural zones, and an easy consensus was reached to rely on materials that echoed the surrounding terrain. The exteriors—steel roofing, glass, fiber cement panels, and walls of earth blocks fabricated from the soil on site—allow the home to retain coloration akin to the landscape. Drawing from the agrarian vocabulary of the adjacent farm structures while retaining the scale of neighboring properties, the home is a friendly compound, where spaces between structures are intended to be shared and host gatherings.
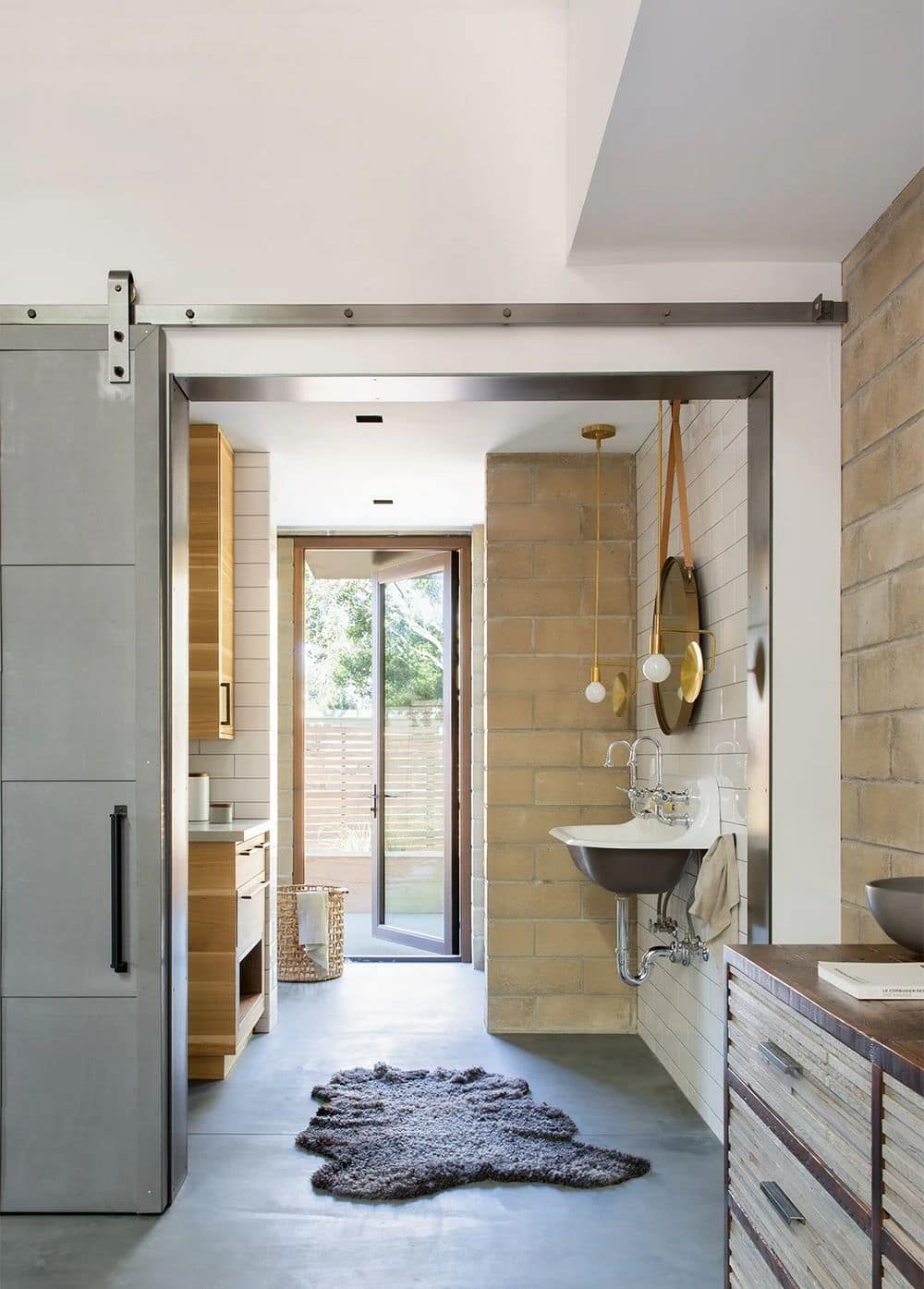
Though self-financed with sporadically available funds, the home conforms to California’s stringent CALGreen building code requirements. The earthen blocks were an inherently sustainable construction material, fabricated just 50 miles away. Their mass and location on either end of both main volumes help regulate the interior temperatures year-round. Operable walls and garage doors that allow for continual cross-ventilation are coupled with the strategic placement of ceiling fans, allowing for comfortable temperatures without the need for supplemental cooling.
