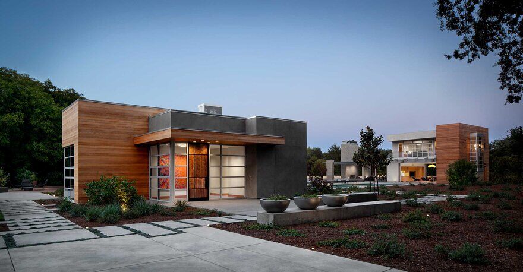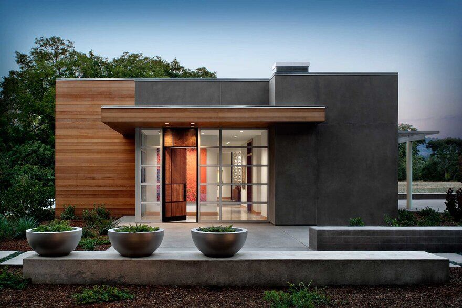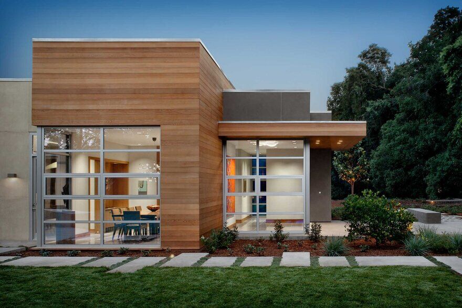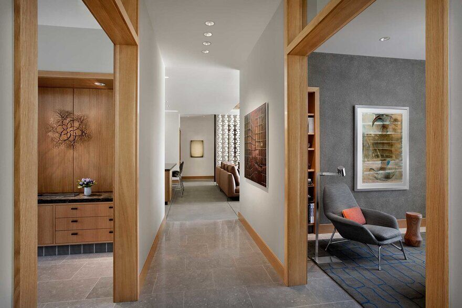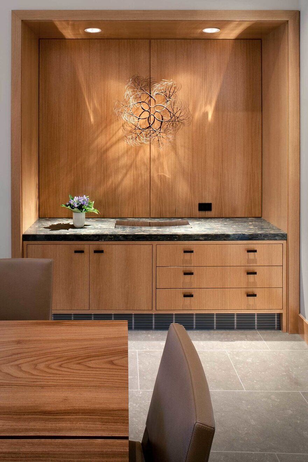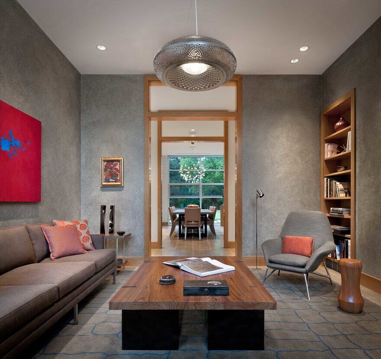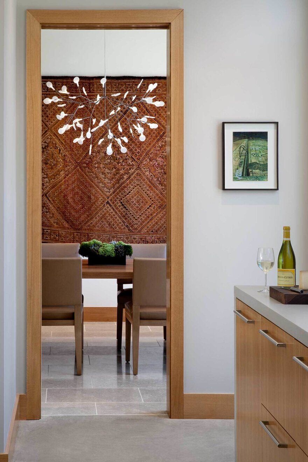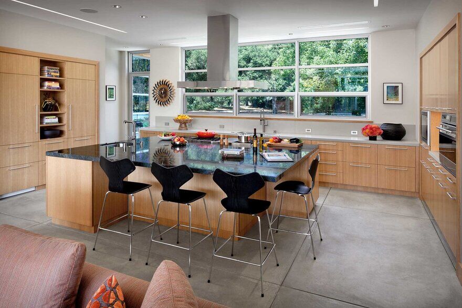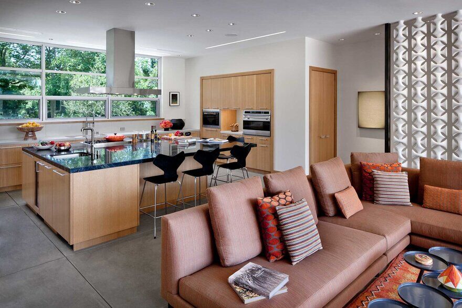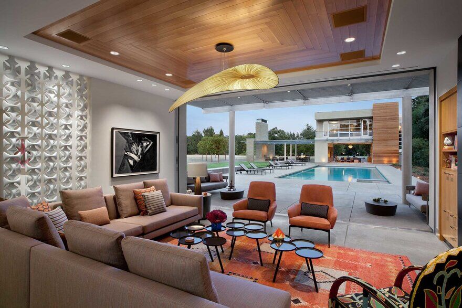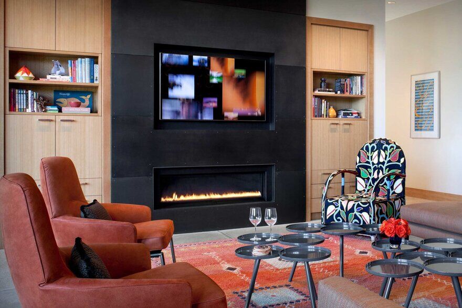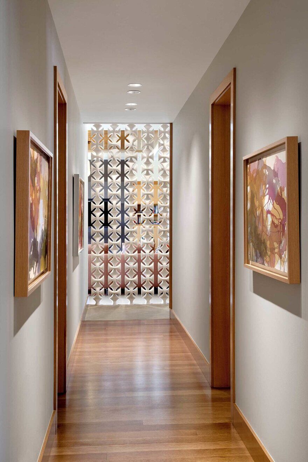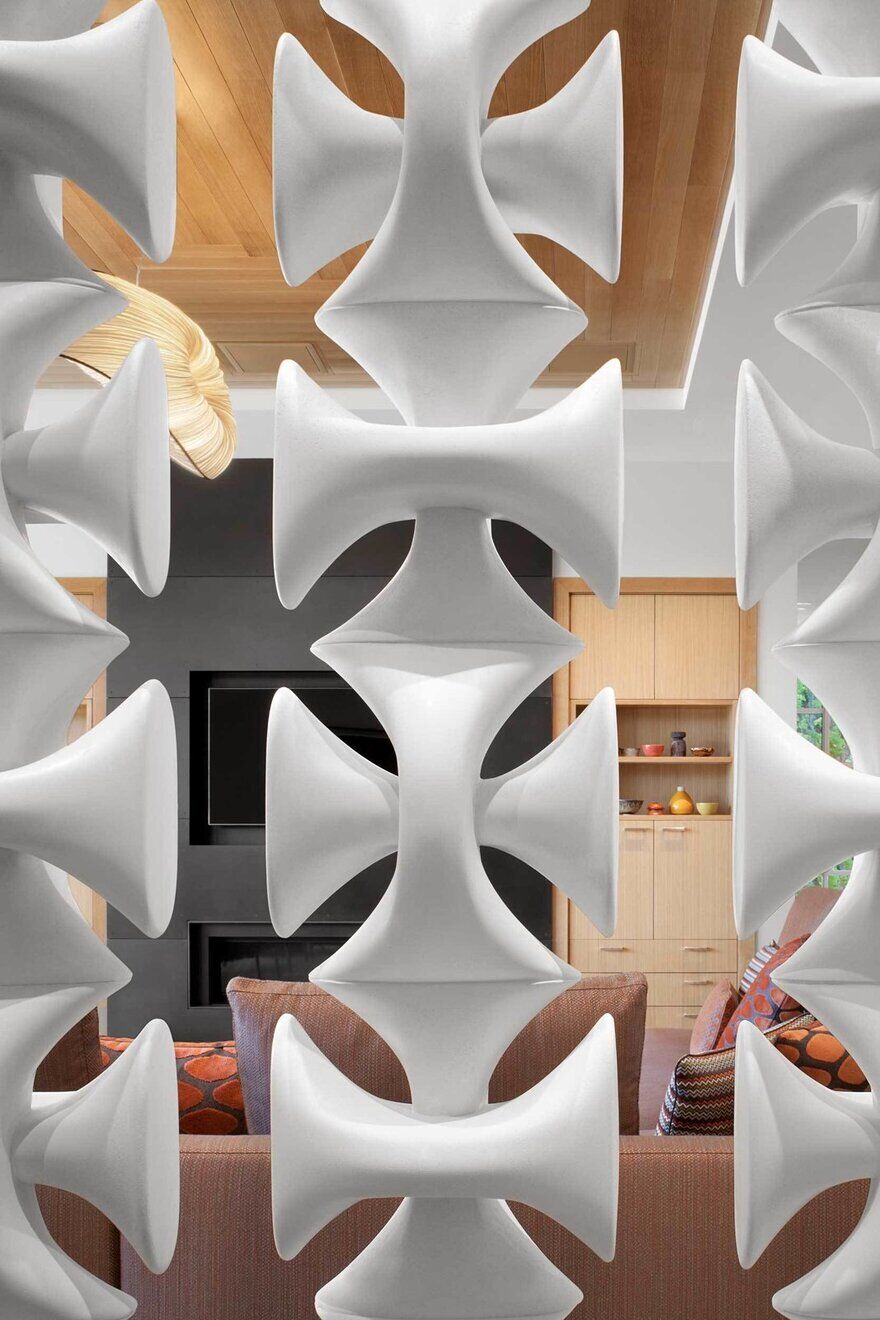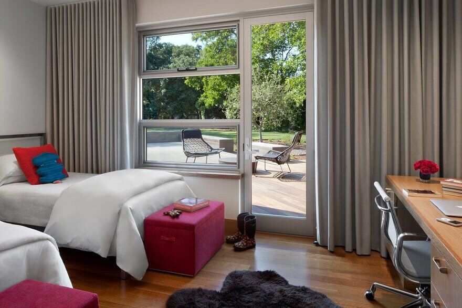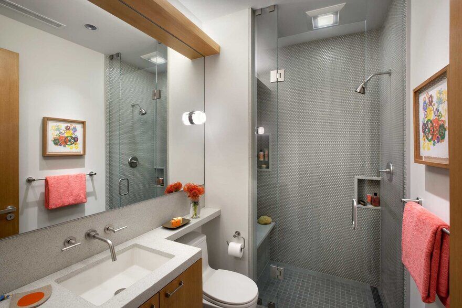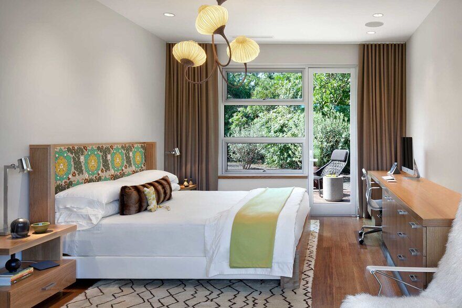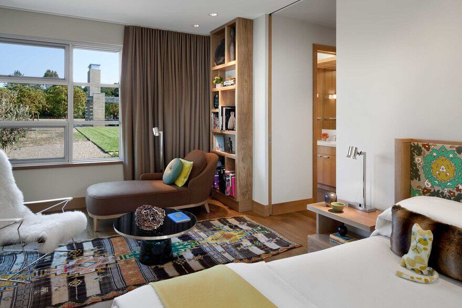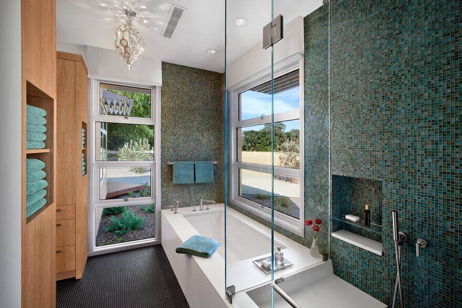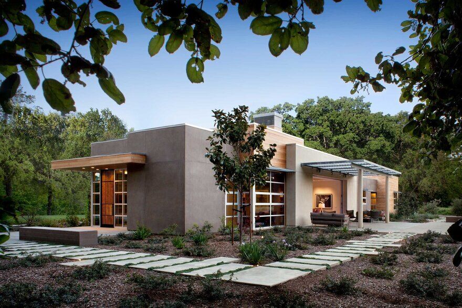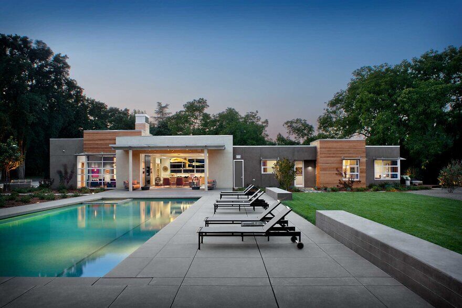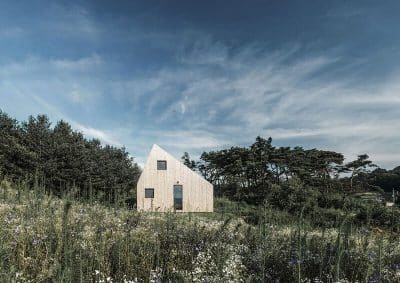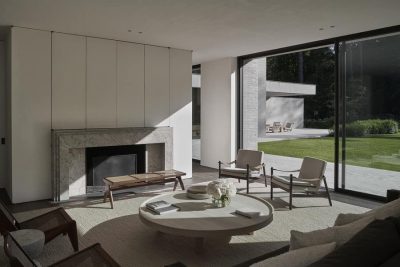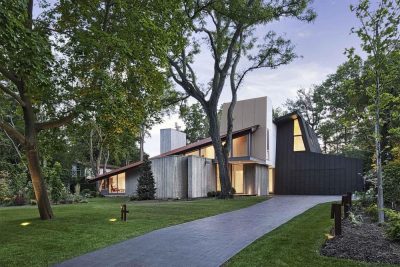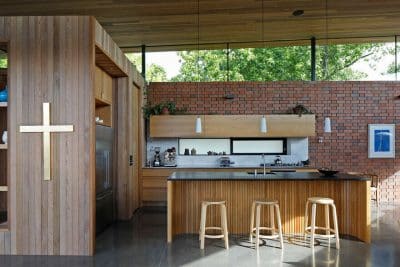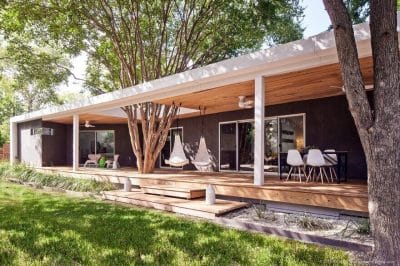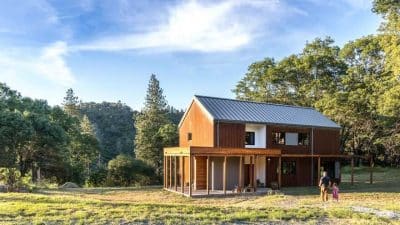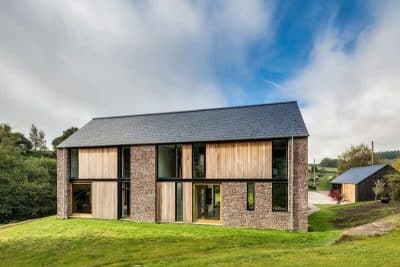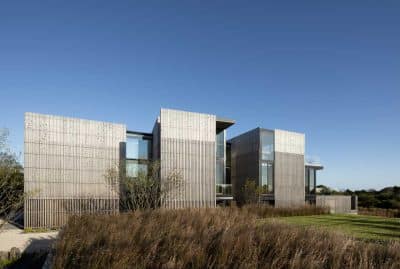Project: Sonoma Single-Family House
Architects: Zumaooh
Builder: Jungsten Construction
Location: Sonoma, California
Area: 3000 square feet
Photography: David Wakely Photography
The Sonoma Single-Family House by Zumaooh offers a quintessential Sonoma living experience for parents and children alike. Nestled on 13 acres of meadowland beside a serene creek, this home invites exploration and play. From the outset, the design focuses on family connection, blending indoor and outdoor spaces to foster freedom and flexibility.
Seamless Indoor-Outdoor Connection
First, the residence and its adjacent pool house form two great rooms linked by a sparkling pool and open sightlines. Moreover, extensive floor-to-ceiling windows ensure transparency throughout the living spaces. Consequently, parents can keep visual access to their children at all times, and the kids can roam the meadow without boundaries. In addition, the openness encourages spontaneous gatherings, whether for a midday swim or a quiet moment on the deck.
Personalized Design Elements
Furthermore, the owners’ personal style shines through in every detail. For example, bold colors accent interior walls, while subtle patterns and rich textures echo the grasses and wildflowers outside. In parallel, natural materials—such as warm wood and stone—anchor the home in its rural setting. As a result, each room feels both contemporary and intimately tied to the landscape.
A Lifestyle Crafted for Sonoma
Finally, Sonoma Single-Family House redefines what family life can be in a countryside setting. By prioritizing transparency, fluid spaces, and personalized finishes, Zumaooh creates a home that supports both togetherness and individual exploration. Ultimately, this project exemplifies how thoughtful architecture can transform a meadow into a year-round playground and sanctuary.

