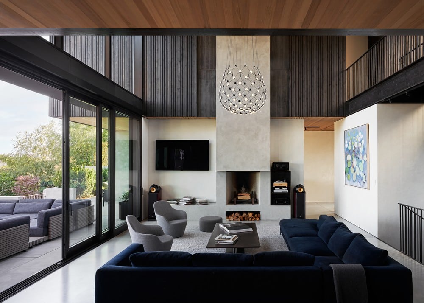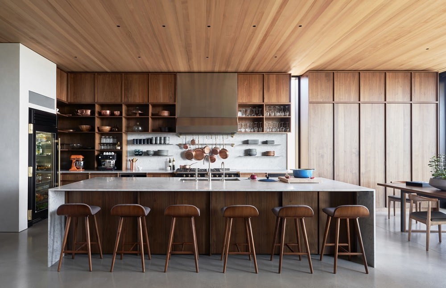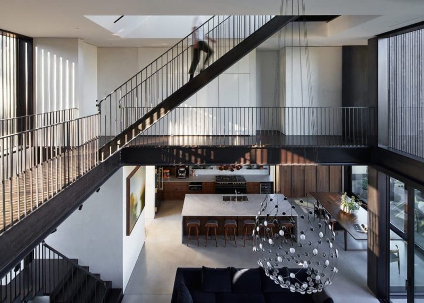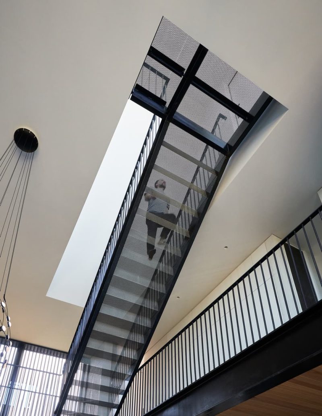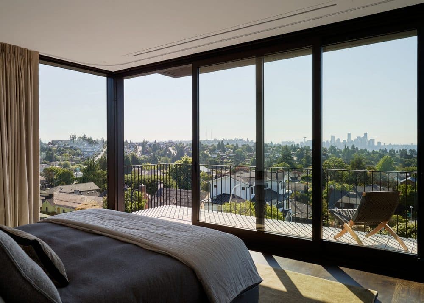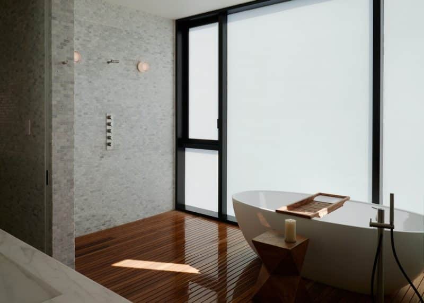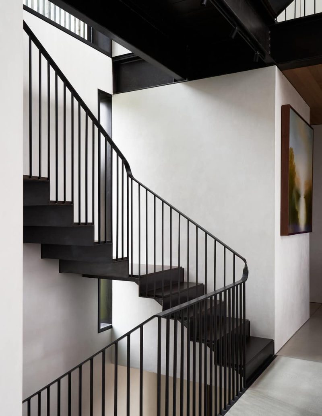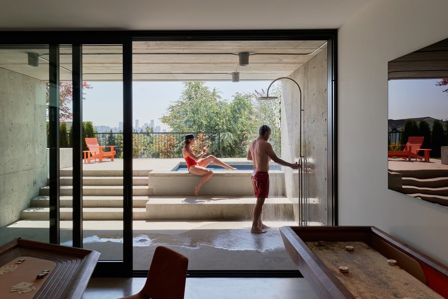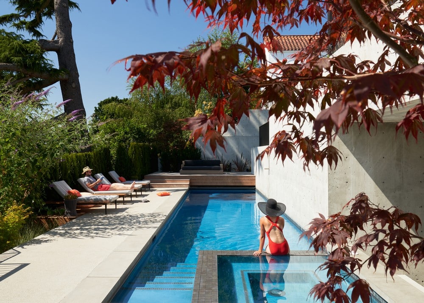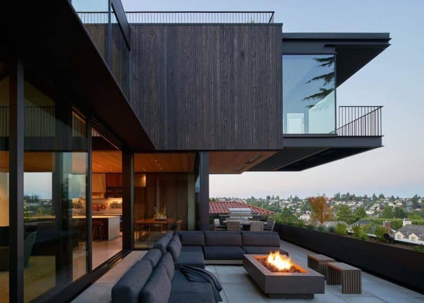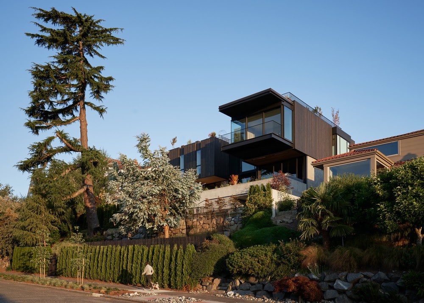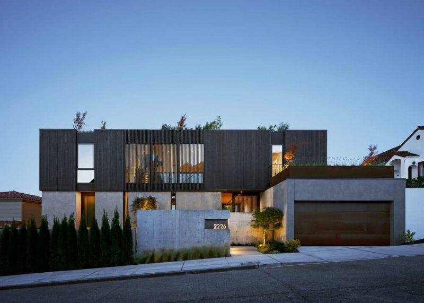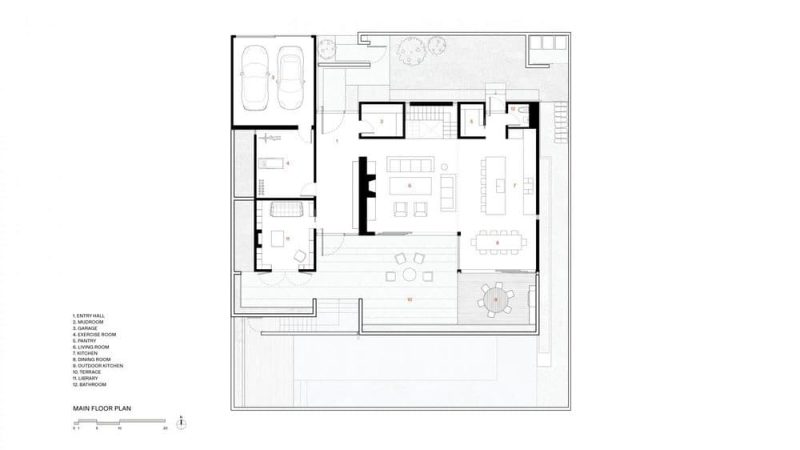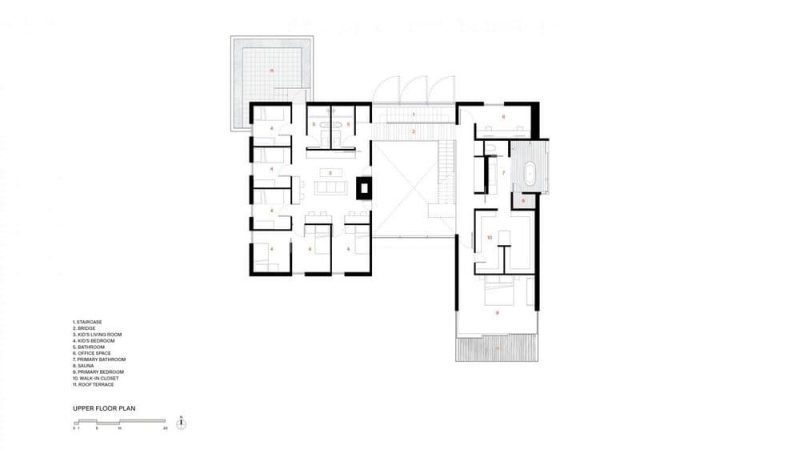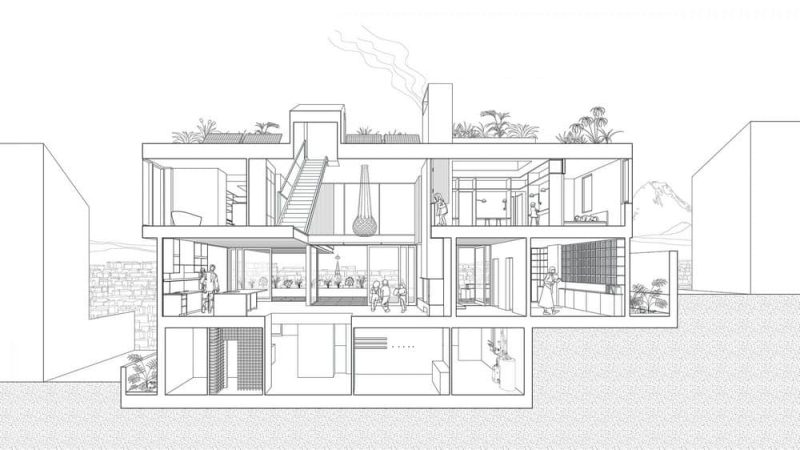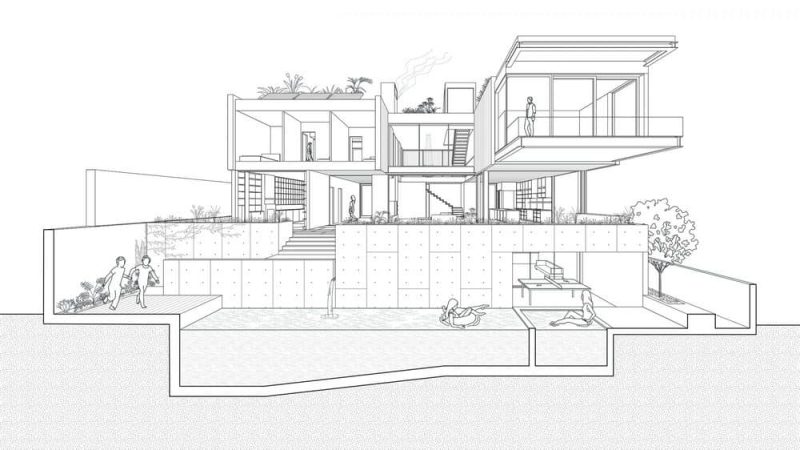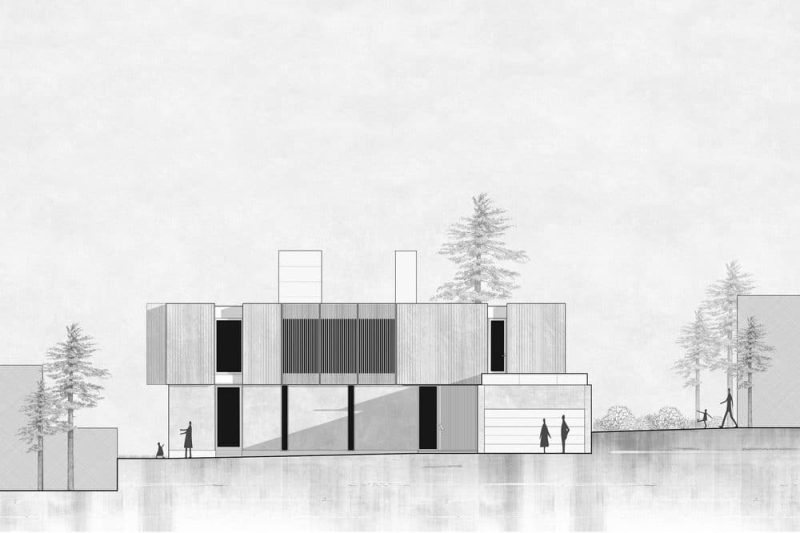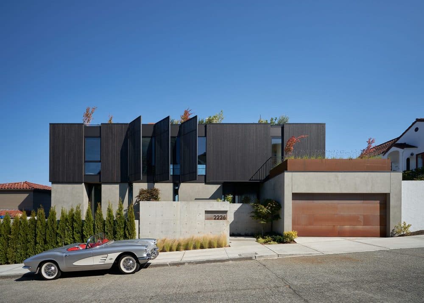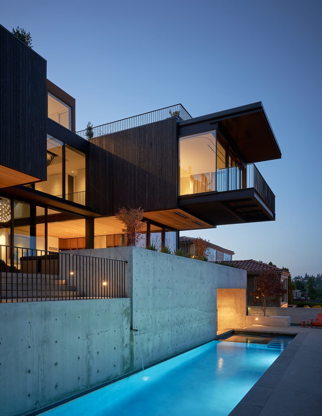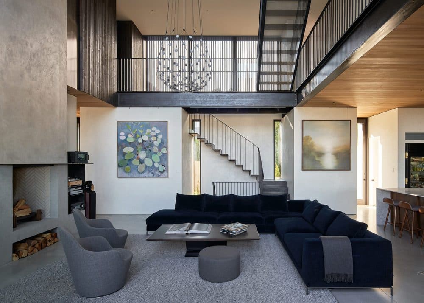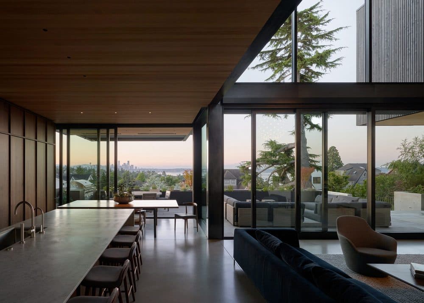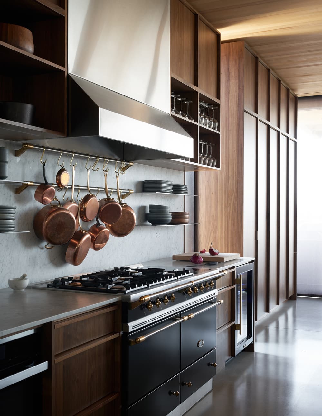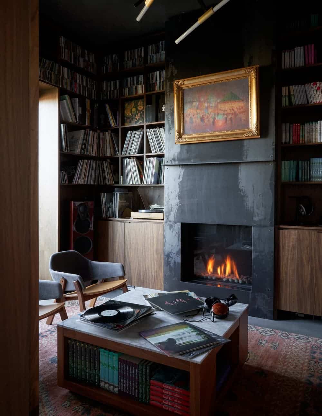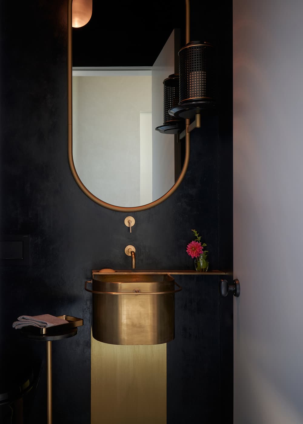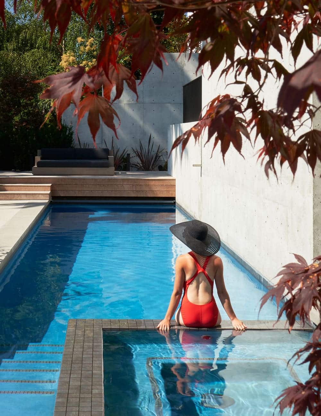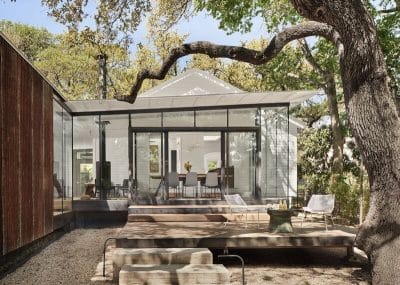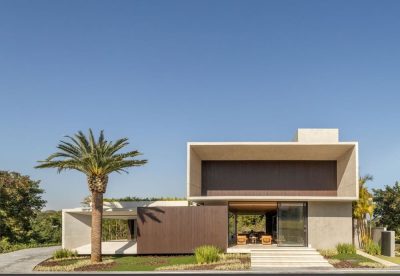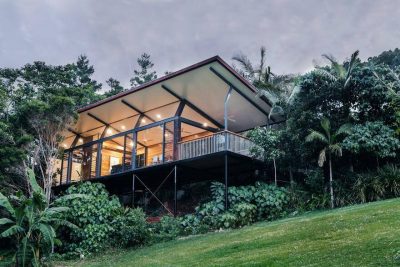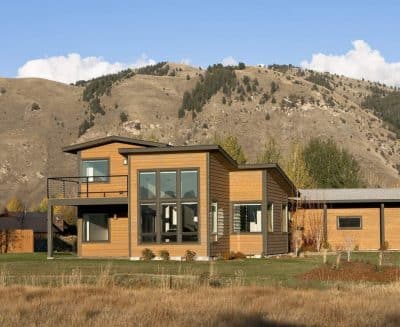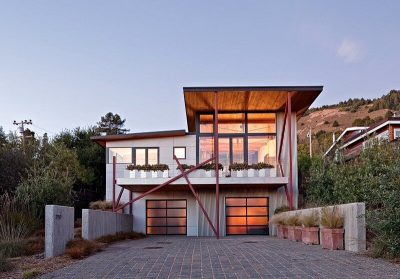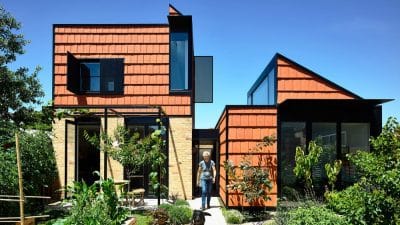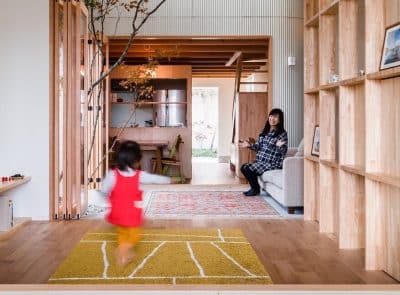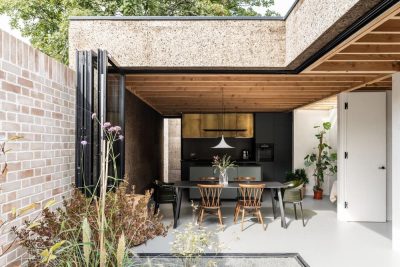Project: Sound House
Architecture: GO’C
Design Principals: Jon Gentry AIA, Aimée O’Carroll ARB
Architectural Staff: Ben Kruse, Yuchen Qiu
Contractor: Thomas Fragnoli Construction
Structural Engineer: Swenson Say Fagét
Civil Engineer: Josh Welch, J Welch Engineering
Lighting Designer: Niteo
Location: Seattle, Washington
Photo Credits: Kevin Scott
Sound House by GO′C is a 5,500-square-foot residence in Seattle’s Magnolia neighborhood designed for a blended family of eight. Positioned on a steep site with nearly 360-degree views, the home is staggered across four levels to maximize daylight, panoramic vistas of Puget Sound, and strong connections to outdoor terraces and gardens.
Site and Architectural Approach
Located on an elevated peninsula northwest of downtown, the site offered a plateau for the new house, replacing a 1920s structure. From the street, the home appears as two stacked horizontal volumes: a grounded lower level and a lightweight upper level clad in vertical cedar slats that filter light and views. To the south, the house opens dramatically with expansive glazing overlooking gardens, terraces, and a swimming pool.
Architect Jon Gentry AIA notes, “On the north street side, the architecture offers privacy and protection through site walls and wood screens while on the south view side the structure explodes open to harness light and maximize prospect views over the city and Puget Sound.”
Family Program and Individual Needs
The program of Sound House reflects the diverse needs of its residents. Owners Brandon and Sarah Ebel combined their families, each bringing three children. Brandon, a music lover and record label owner, prioritized spaces for his collection and audio integration throughout the house. Sarah, a bestselling author and chef, requested calm refuges to write, a large kitchen, and a library for her books.
“The house is designed to be enjoyed by all members of the family with plenty of living space and access to the many exterior terraces and roof decks,” explains GO′C. For the children, a dedicated wing functions as a bunkhouse, with six compact bedrooms arranged around a central skylit play space that connects to outdoor terraces.
Social Spaces and Connectivity
At the heart of Sound House is a dramatic double-height living area anchored by a wood-burning fireplace. Transparency increases as one moves through the home, with the kids’ and parents’ wings linked by a lightweight bridge above. The design supports both privacy and connection, giving each family member space while reinforcing communal life.
The clients were deeply engaged in the design process. As Jon Gentry describes, “Sound House is a good example of the clients being very involved in the design and construction process and at the same time really trusting us and the work we do.” This collaboration allowed the project vision to emerge clearly and remain consistent through to completion.
Materials and Craftsmanship
The house features finely crafted details, from exposed steel elements to custom stair railings and metalwork. Warm cedar slats, generous glazing, and natural light monitors balance solidity and openness, ensuring the interiors feel both robust and refined. Outdoor terraces and rooftop gardens extend the living experience into the landscape.
Conclusion
Sound House by GO′C is a collaborative and family-centered project that brings together architecture, landscape, and lifestyle. With its sweeping Puget Sound views, carefully crafted details, and spaces tailored for each family member, the home embodies the essence of contemporary Seattle living. Sound House is not only a house but a gathering place, where design supports both individuality and togetherness.
