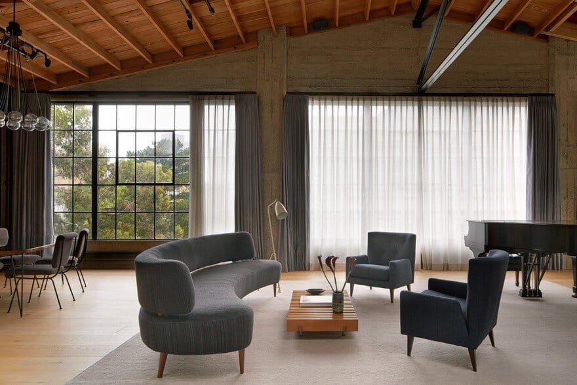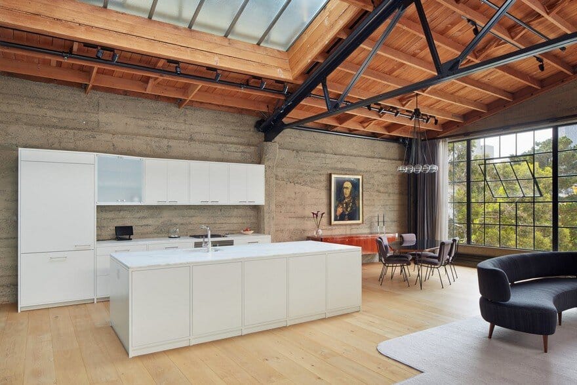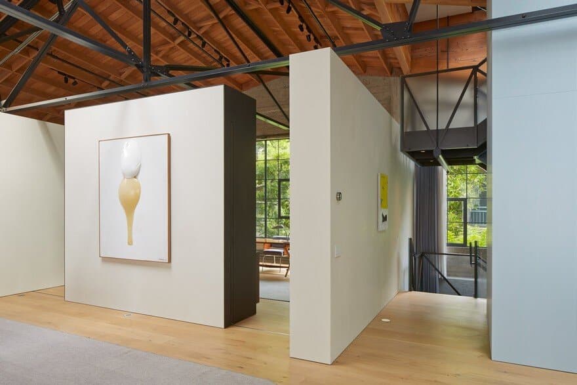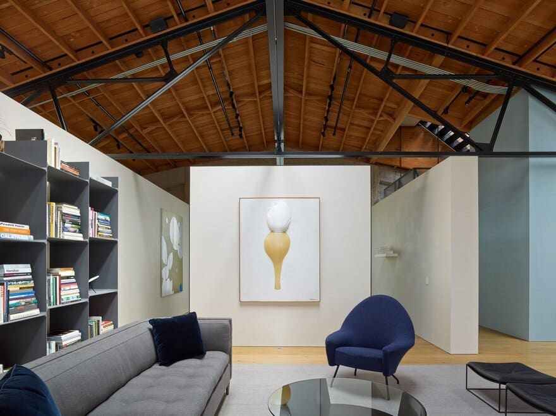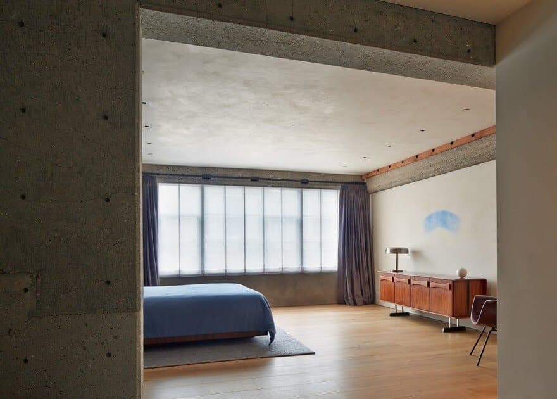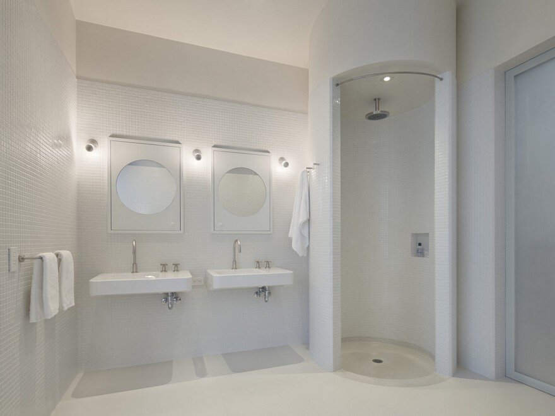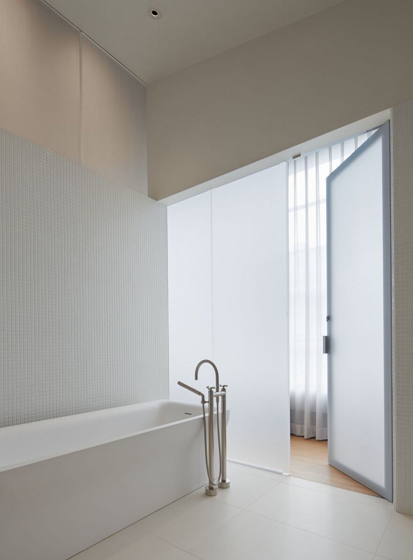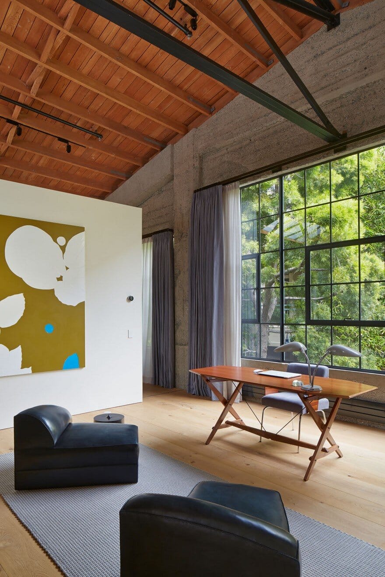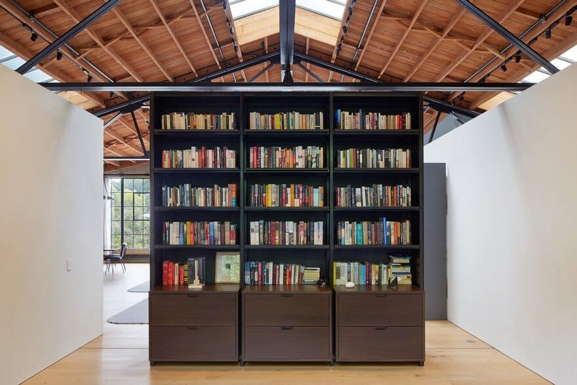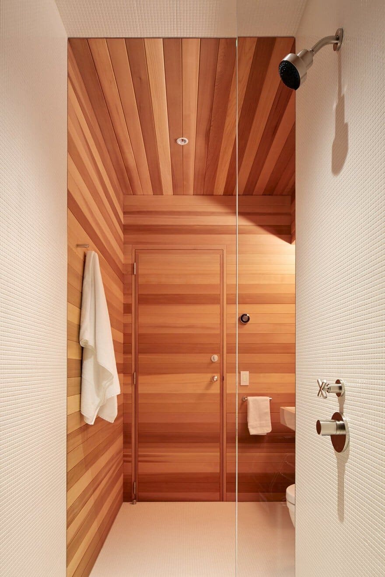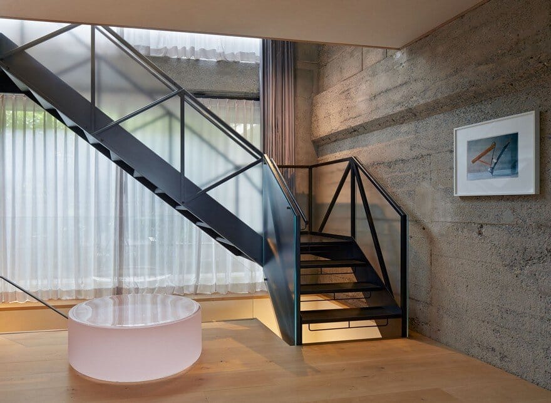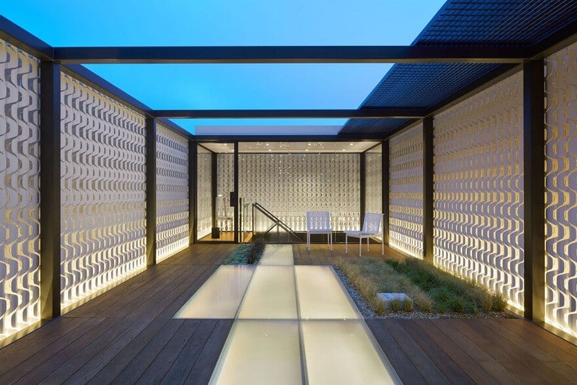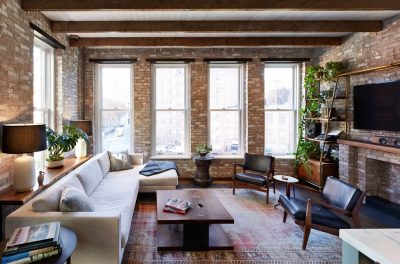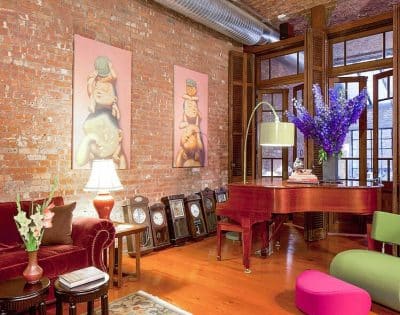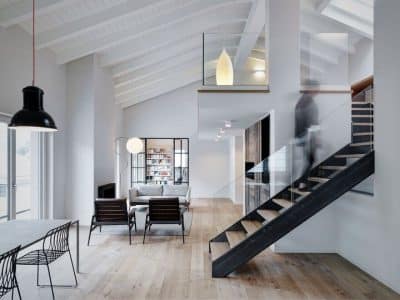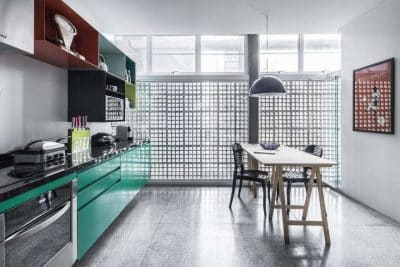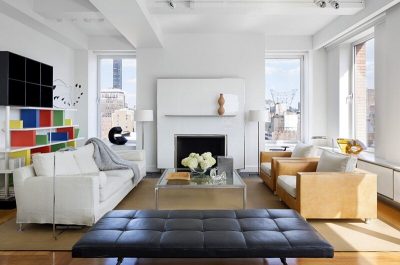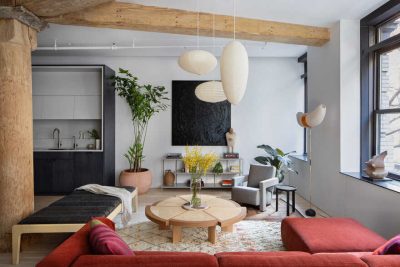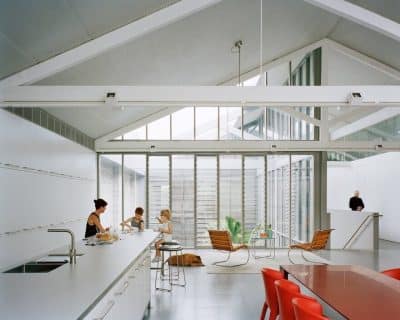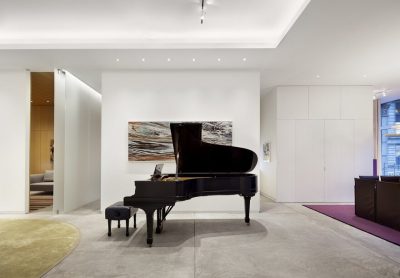Project: South Beach Loft
Architects: Fiedler Marciano Architecture
Interior Designer: Steven Volpe Design
Location: San Francisco, California, United States
Photographer: Bruce Damonte
The owners of this residential loft space in the South Beach section of downtown San Francisco, fell in love with the building’s industrial ‘bones’; concrete walls, wood ceilings, factory-style windows and exposed steel trusses. They recognized the opportunity for a unique quality of urban living, combining the rawness and authenticity of the existing structure with a lifestyle of comfort and artistic refinement.
The design takes inspirational cues from the modern industrial vernacular epitomized in Pierre Chareau’s Parisian masterwork, La Maison de Verre. The line between architecture and industrial design is intentionally blurred.
The open plan of the main floor is punctuated by two volumes clad in floor to ceiling fluted panels that enclose the bathrooms. The remainder of the space flows over and around a series of plastered art walls – loosely defining living, dining, kitchen, library and master suite – that reside just beneath the trusses sailing overhead, unimpeded.
A ‘truss’ stair constructed of blackened tubular steel winds up through the project, linking the entry level and second floor studio with living areas on level three. It culminates in a roof deck wrapped in perforated aluminum planks that frame city vistas beyond and sky above.

