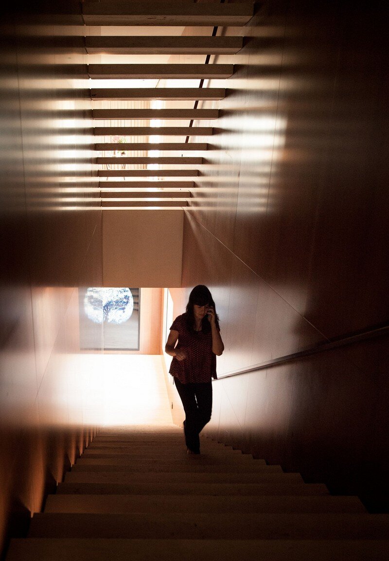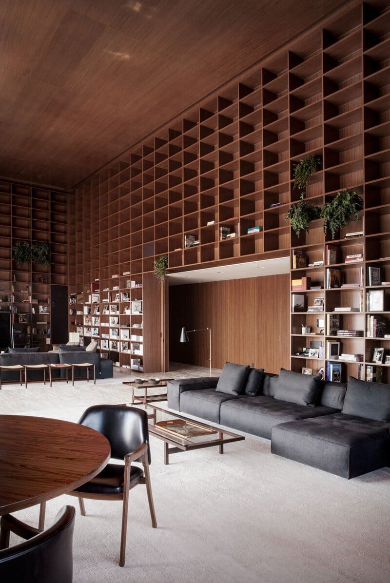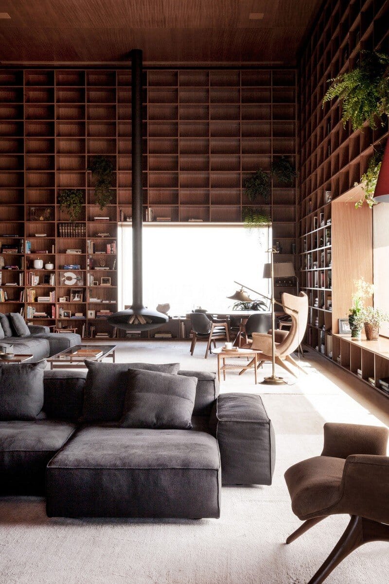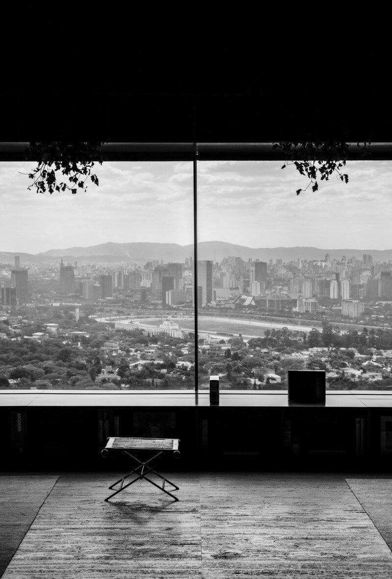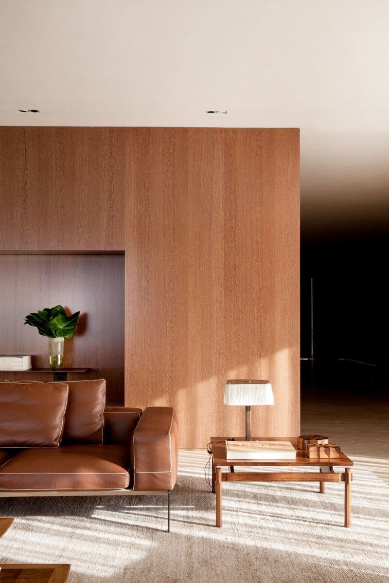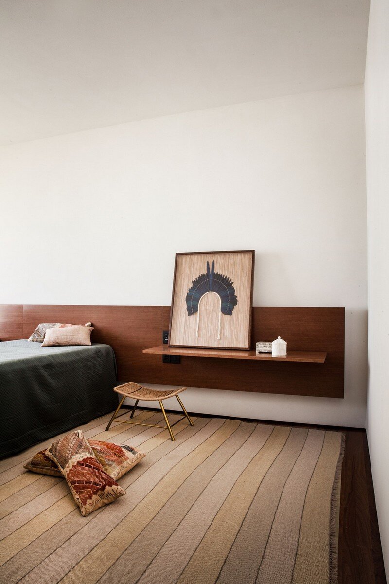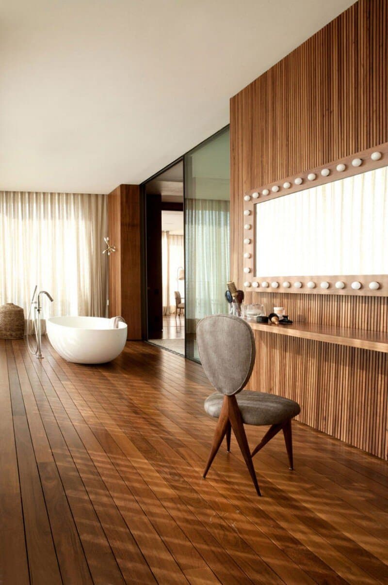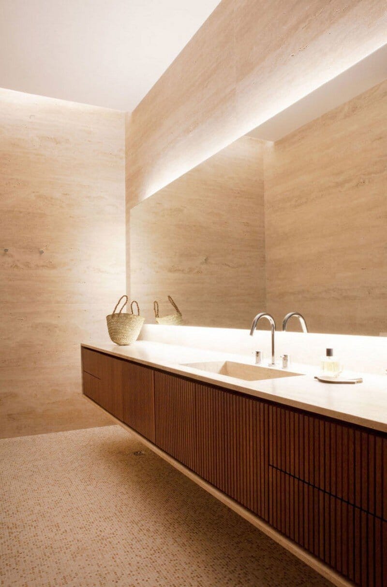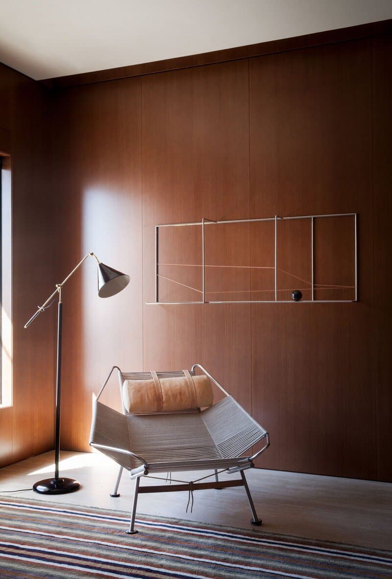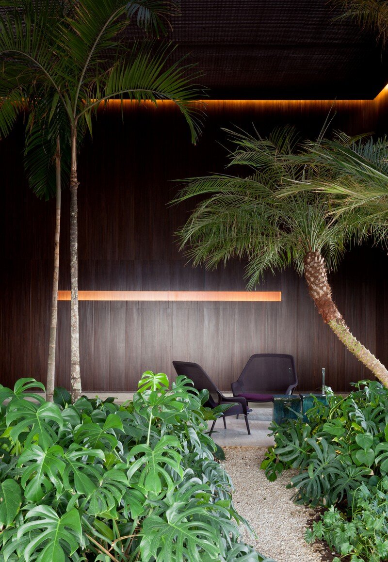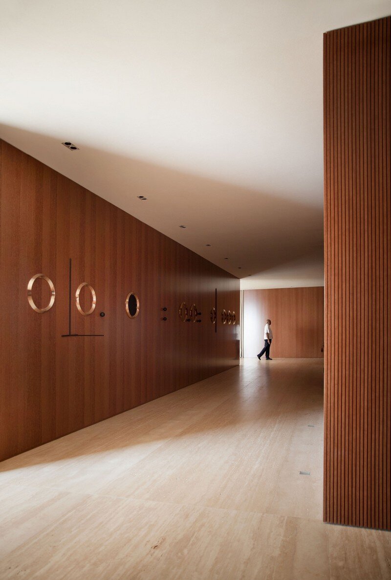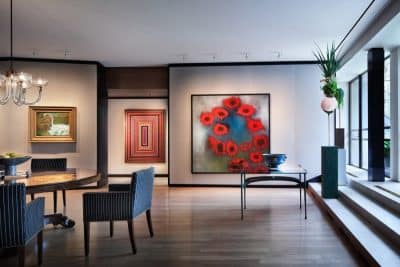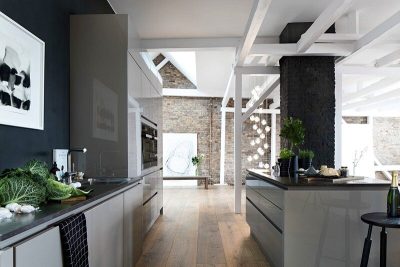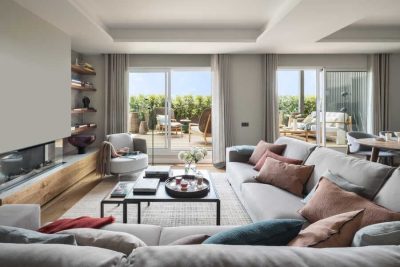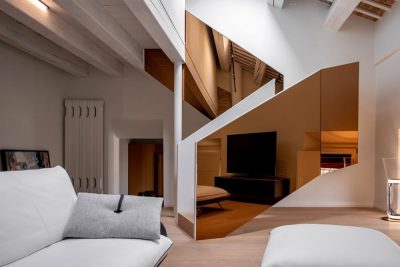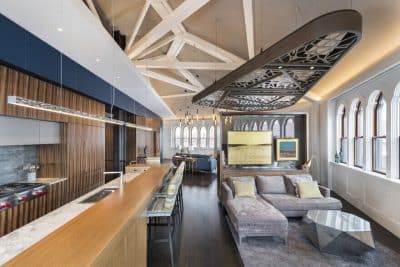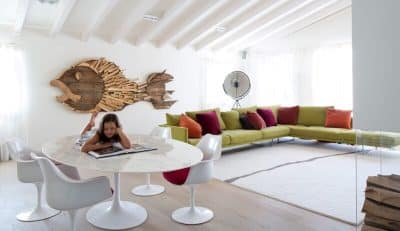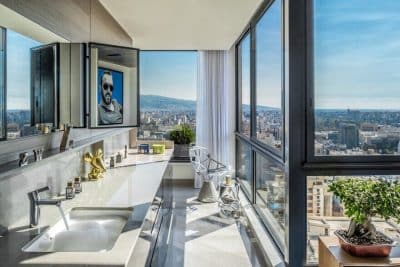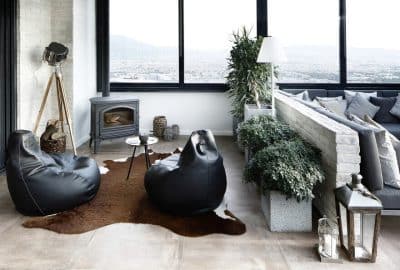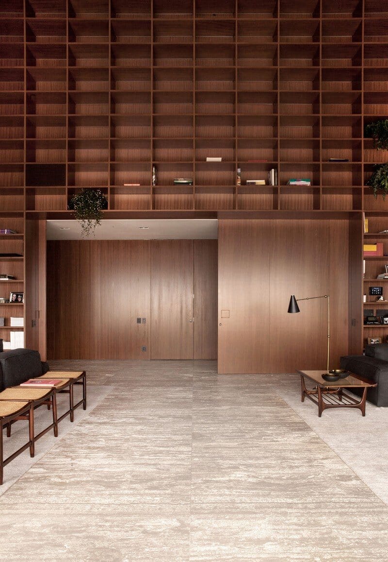
Project: SP Penthouse
Design: Studio MK27
Project’s author and co-authors: Marcio Kogan, Diana Radomysler and Luciana Antunes
Team: Carlos Costa, Dimitre Gallego, Laura Guedes, Mariana Ruzante, Mariana Simas, Oswaldo Pessano
Location: Sao Paulo, Brazil
Photographs: Jonas Bjerre Poulsen
The SP Penthouse by Studio MK27 in São Paulo is a three-level residence that embraces fluidity, refined materiality, and a sense of warmth. Instead of relying on heavy partitions, the design minimizes divisions, allowing spaces to connect seamlessly. As a result, circulation paths double as galleries for the owners’ art collection, transforming what might have been mere hallways into meaningful, lived-in areas.
Spatial Flow and Atmosphere
The project emphasizes continuity and openness, ensuring every transition feels natural. Wide corridors, open layouts, and carefully positioned furniture encourage fluid movement throughout the penthouse. Moreover, Studio MK27’s intent was to create a cozy yet solemn atmosphere, balancing bespoke fixed furniture with timeless pieces by iconic designers such as Hugo França, Hans Wegner, Franco Albini, and Gio Ponti. This combination, therefore, provides both sophistication and comfort.
Material Palette
The apartment’s materials were chosen not only for aesthetics but also for their ability to create warmth and consistency. Late terra wood panels, corten steel plaques, travertine marble in communal areas, and timber floors in the bedrooms establish a cohesive design language. In addition, ochre and beige tones, complemented by reddish upholstery and linen gauze curtains, generate a harmonious dialogue between textures. Consequently, the interiors feel elegant yet inviting.
Living and Social Areas
In the main living zones, design choices reflect both functionality and style. For instance, neutral rugs, low-slung sofas, and club chairs create distinct areas for social gatherings without losing visual openness. Furthermore, subtle lighting strategies—such as recessed ceiling fixtures, abat-jours, and indirect wall lights—enhance intimacy while maintaining a calm and balanced environment. At this stage, the SP Penthouse reveals its strongest quality: the ability to combine spaciousness with warmth, offering a sophisticated yet comfortable living experience.
Vertical Organization
The residence is divided into three distinct levels, each with a clear purpose:
- First floor: bedrooms designed for privacy and rest.
- Second floor: kitchen, dining, living room, and home office forming the social hub.
- Top floor: a retreat that includes a library, winter garden, gym, and spa with a covered pool.
This organization allows the family to enjoy shared experiences while still providing quiet, private spaces when needed.
Library and Spa
The top floor celebrates light and spaciousness with double-height ceilings. For example, the library’s floor-to-ceiling shelving allows books themselves to act as a textured architectural lining. Large windows also frame expansive views of São Paulo, reinforcing the connection between the home and the city. Meanwhile, the spa introduces tropical character indoors, combining a minimalist pool with dense greenery, small trees, and slatted wood surfaces. Thus, this level becomes both a retreat and an immersive sensory experience.
The SP Penthouse demonstrates Studio MK27’s mastery of spatial flow, material richness, and atmospheric design. Ultimately, it is both a luxurious home and a layered experience, where openness, warmth, and sophistication converge seamlessly.
