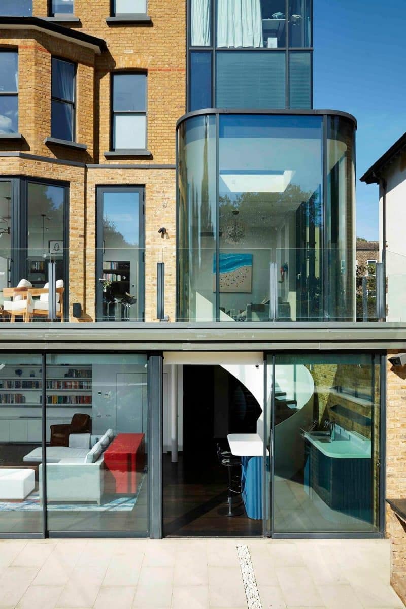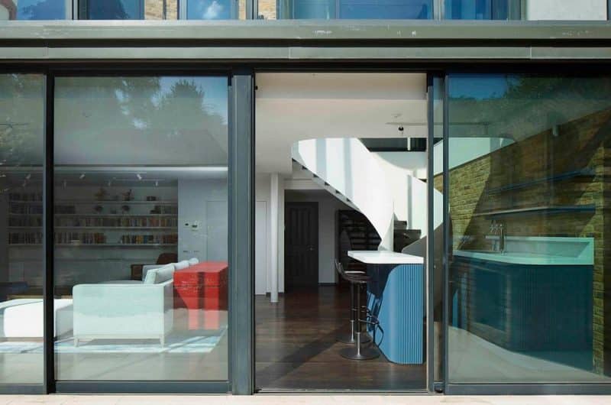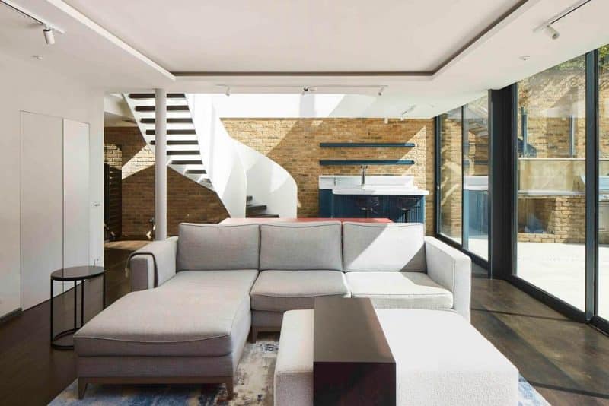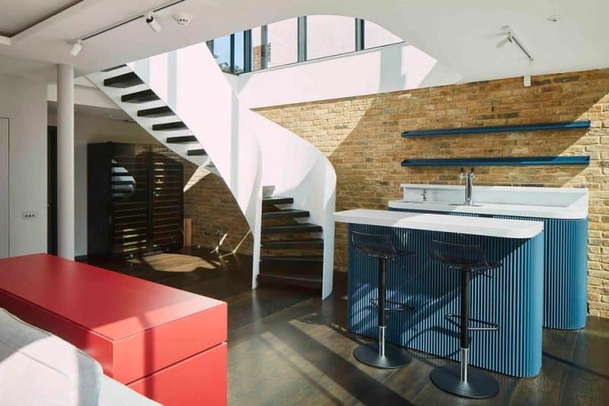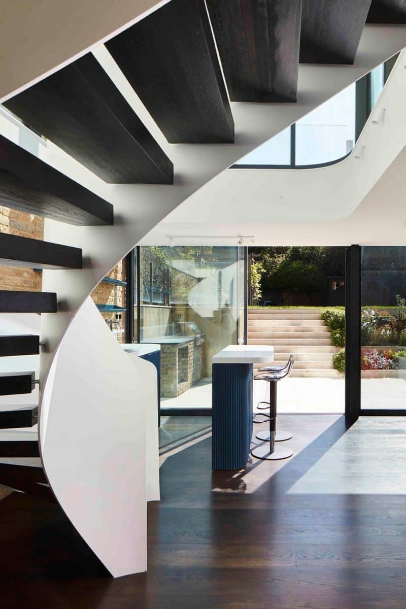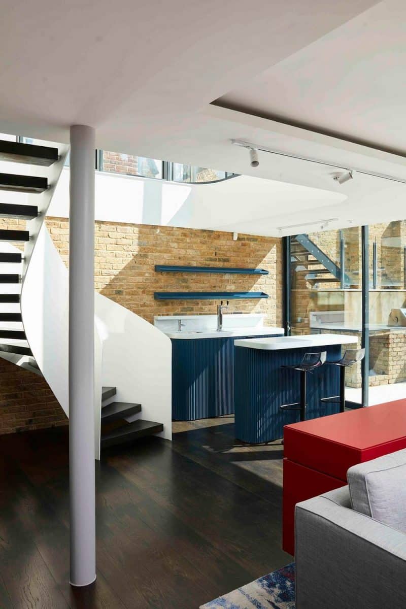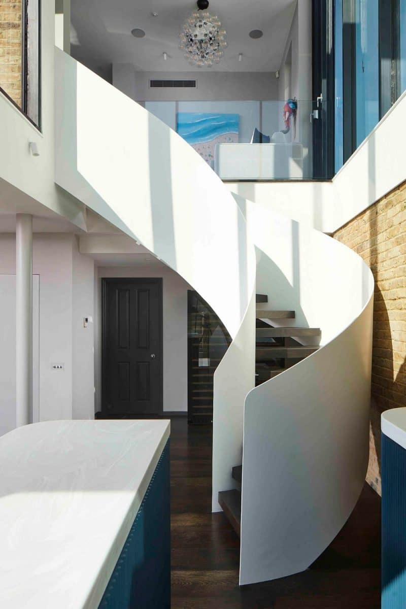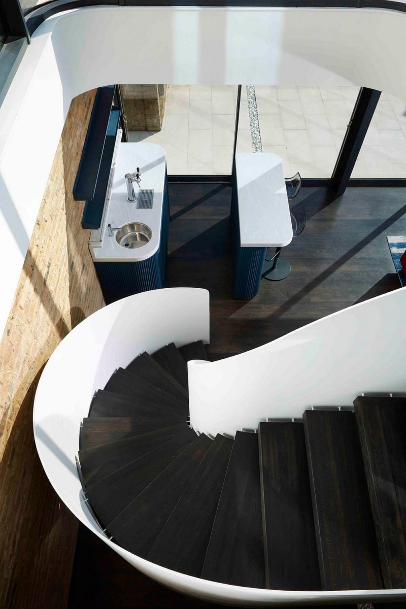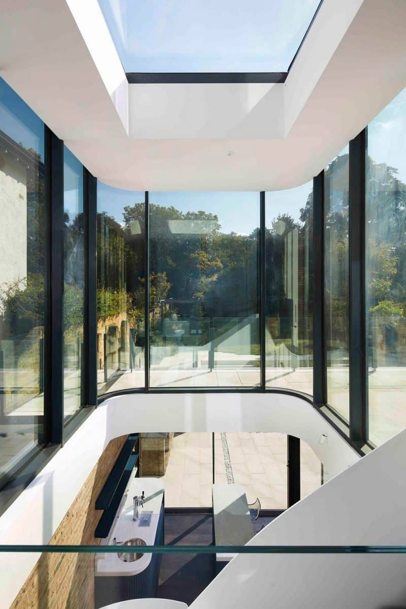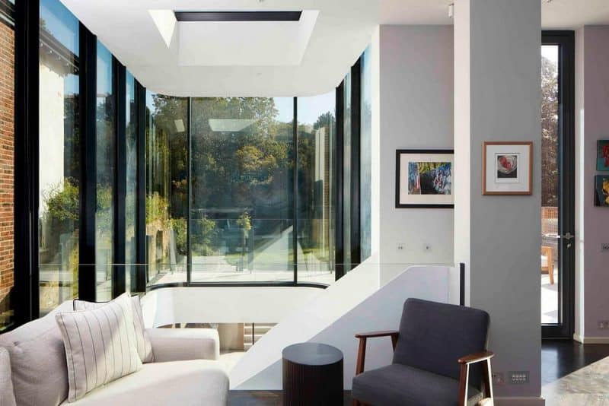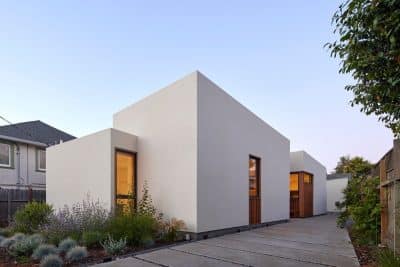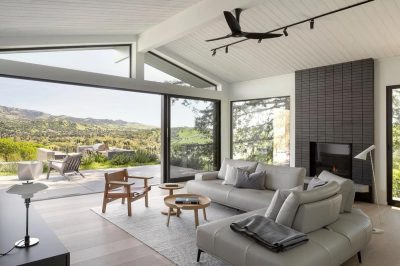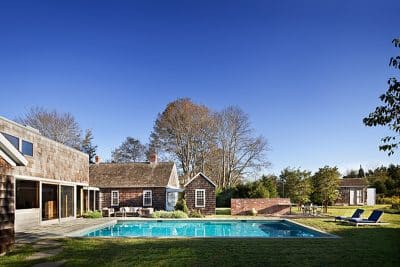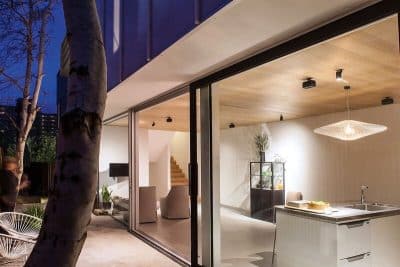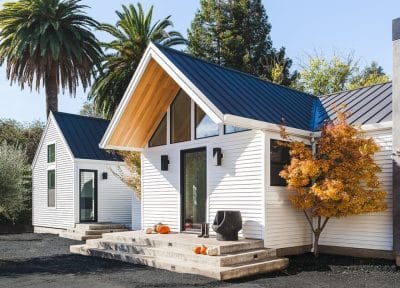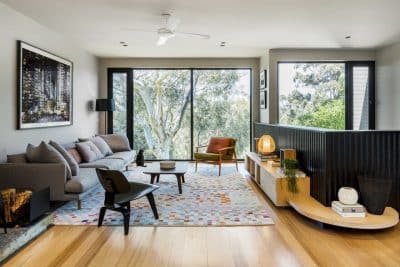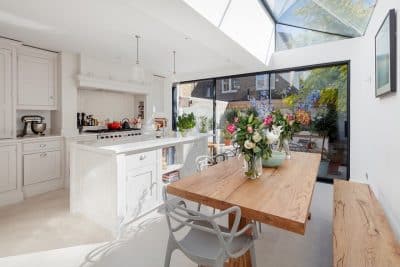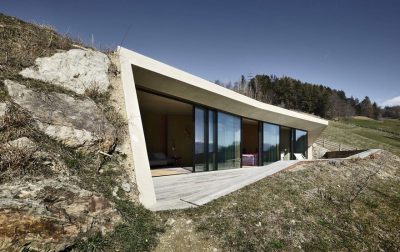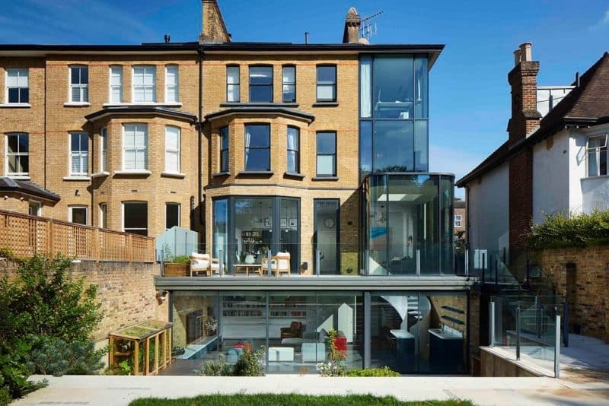
Project: Spencer Park House
Architecture: Cox Architects
Main Contractor: Elson Properties London
Structural Engineer: Jonathan Darnell
Location: Greater London, England, United Kingdom
Area: 194 m2
Year: 2023
Photo Credits: Matt Clayton Photography
A Challenge in South West London
Spencer Park House, a large semi-detached Victorian Villa in southwest London, underwent a significant transformation led by Cox Architects. While the property had already been modernized in 2016, it still presented challenges to its new owners. The kitchen and living spaces felt undersized relative to the scale of the house, and there was no main space from which the family could fully enjoy the south-facing back garden. Meanwhile, a large, under-utilized open-plan area on the lower ground floor was relegated to a gym and games room, accessed only by a back stair on the opposite side of the house.
The Solution: A Helical Staircase Unites Two Levels
The solution was both simple and elegant: to connect the upper and lower ground floors directly, creating a cohesive two-level living space. Cox Architects introduced a stunning sculptural helical staircase as the centerpiece of the transformation. This striking architectural feature now connects the enlarged kitchen with the new primary family living space on the lower floor. By joining the two levels, the staircase not only solved the spatial problem but also became a focal point of the home’s design, offering both functionality and aesthetic appeal.
Challenges: Blending Old and New
Working with a hybrid of historic and modern materials posed unique challenges. The design had to respect the Victorian heritage of the villa while integrating newer elements from the 2016 renovation. Builder and architect collaborated to carefully dismantle sections of glass, concrete, and Victorian brickwork to create a seamless blend of old and new. Their experience with historic buildings proved invaluable as they matched materials across eras, ensuring the final result was both cohesive and visually harmonious.
The Clients: A Collaborative Vision
Rachel, Heston, and their three teenage children brought an interesting dynamic to the project. Having previously remodeled their former home with the same architect and builder, they shared a strong, trusting relationship with the team. This existing rapport allowed the project to progress smoothly, even when faced with complex design challenges. Their common vision and shared trust ensured the project remained on budget and on schedule.
The X-Factor: A Staircase That Brings Joy
The helical staircase is the true star of the Spencer Park House renovation. More than just a functional element, it transforms the act of moving between floors into a joyful experience. Its sculptural form adds an unexpected layer of beauty to the home, elevating what could have been a mundane architectural feature into something that enhances daily life.
Conclusion: A Victorian Home Reconnected
Spencer Park House exemplifies the art of blending historic architecture with modern design. Cox Architects successfully addressed the spatial challenges by introducing the stunning helical staircase, uniting the home’s two levels in a way that is both practical and visually captivating. Through their thoughtful design and strong client relationship, they transformed this Victorian Villa into a home that is not only functional but also a work of art.
