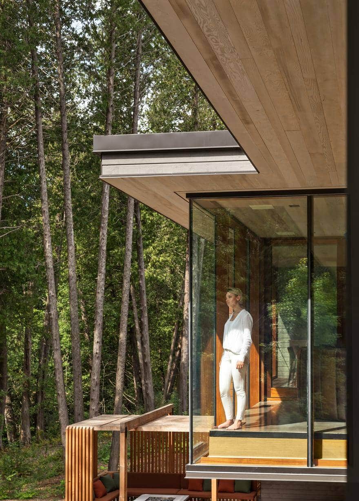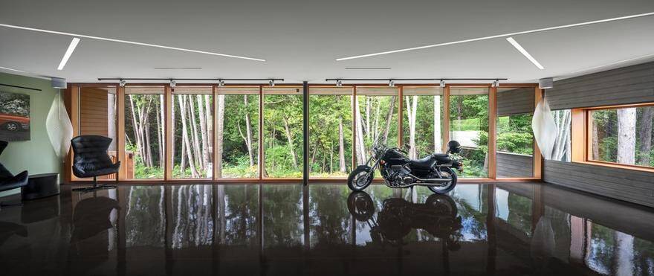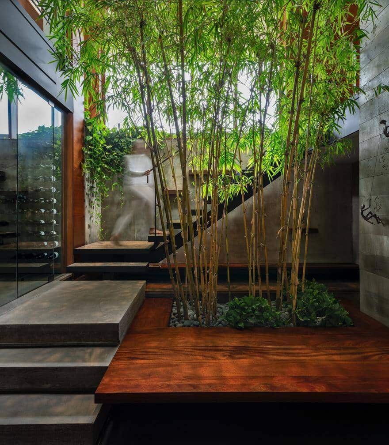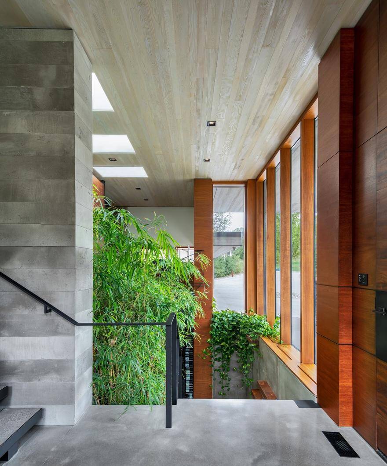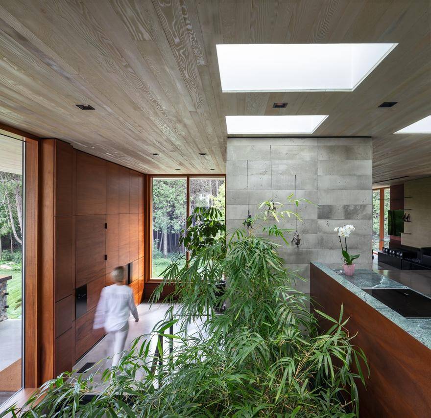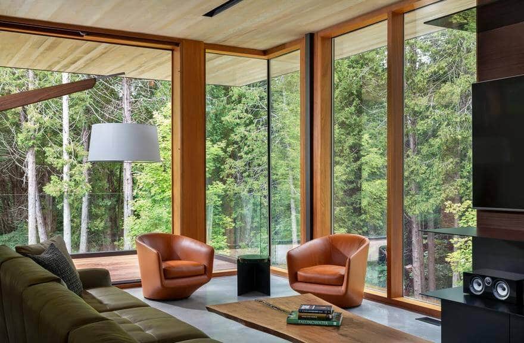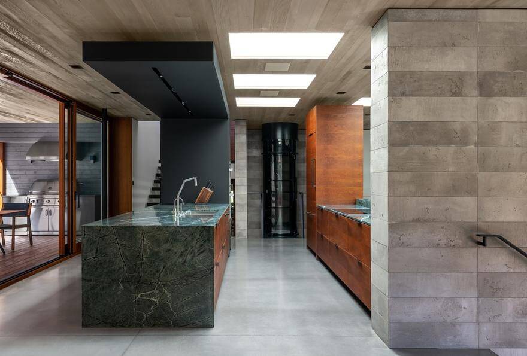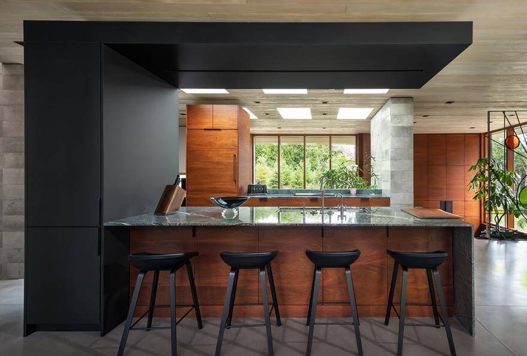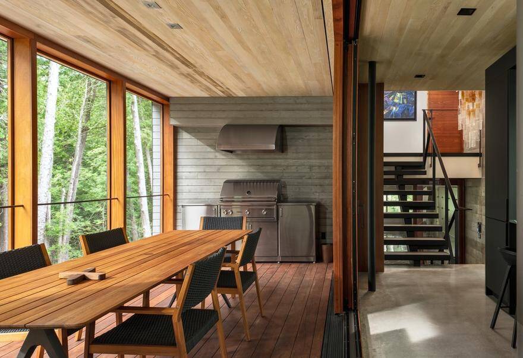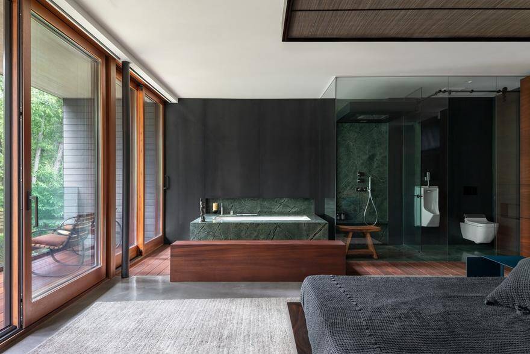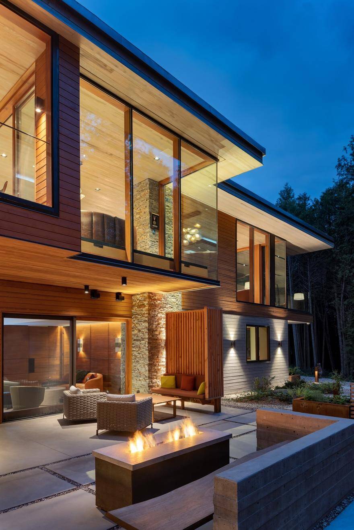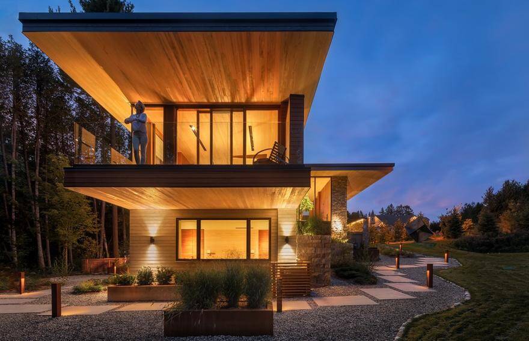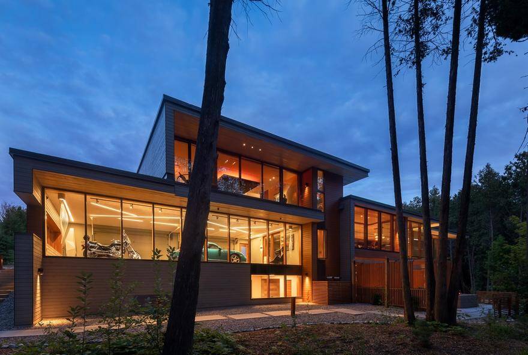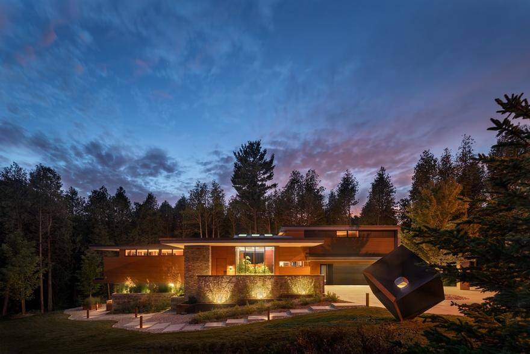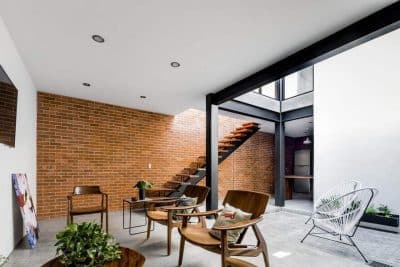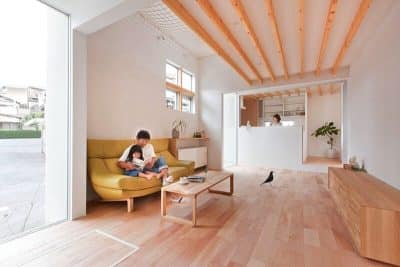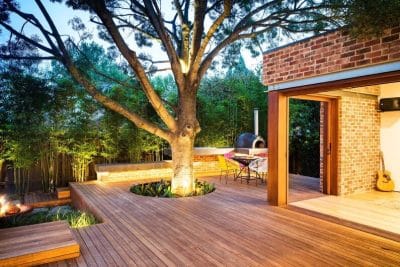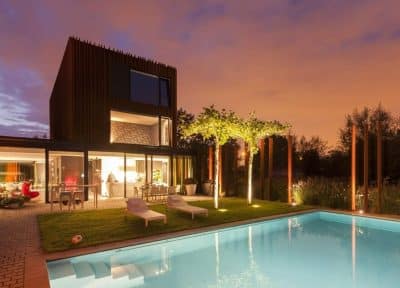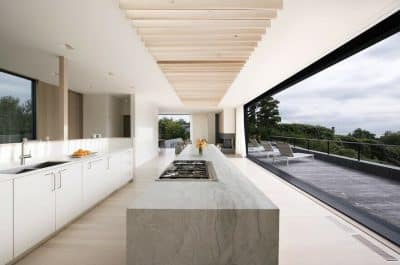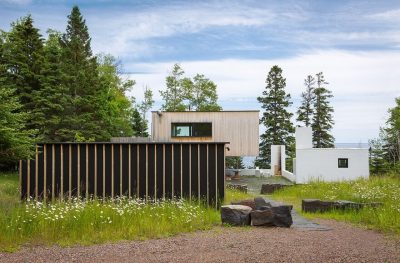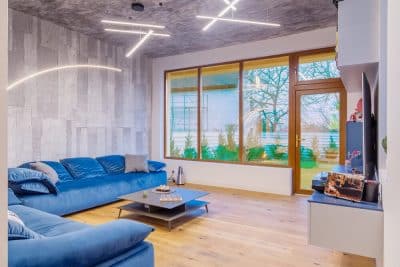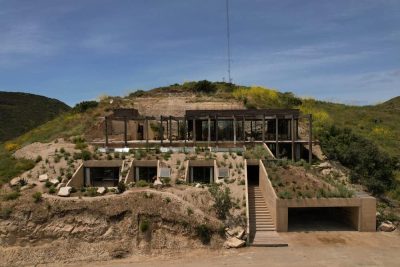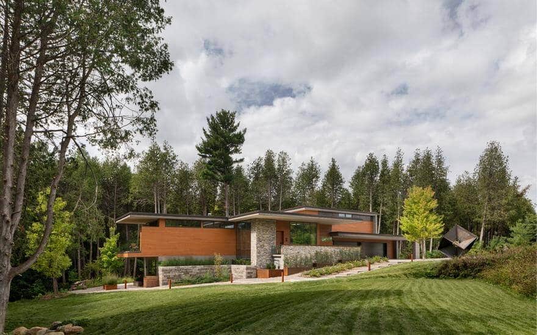
Project: Split-Level House / Petaluma House
Architect: Trevor McIvor Architect Inc
Lead Architect: Trevor McIvor
Project designer: Steve Choe
Interior designer: Dorota Jackowski
Location: Whitby, Toronto GTA, Ontario, Canada
Site area: 4,550 m2
Project Area: 5,000sf (460m2)
Project completion year: 2017-18
Builder: Ortolan Building Design Ltd
Structural Engineer: Blackwell Structural Engineers
Photography: Adrian Ozimek
Nestled in a rural subdivision near Whitby, Petaluma House by Trevor McIvor Architect Inc stands out with its clean lines, striking roof profiles, and modern composition. Although it is surrounded by more traditional custom homes, this residence was designed for a retired professional seeking both style and practicality. Consequently, the layout prioritizes function and flexibility, shaping spaces that feel intimate yet expansive.
A Dramatic Entry
Upon entering, you step into a double-height glazed atrium that infuses the lower-level entertainment and recreation rooms with abundant natural light. Meanwhile, bamboo trees and an indoor waterfall create a calm, mini-forest atmosphere indoors. Between the lush greenery and water feature, an open-riser concrete and steel stair elegantly unites the different levels, serving as a captivating focal point.
Thoughtful Spatial Flow
The heart of Petaluma House encompasses a contemporary open-plan kitchen, a welcoming dining area, and a screened porch that merges seamlessly with the indoors. Consequently, these connected living zones feel spacious yet cozy. A slightly lowered living room boasts floor-to-ceiling glazing, offering panoramic views of the surrounding landscape and easy access to a warm ipe-clad balcony.
Embracing Natural Materials
Throughout the house, you will find whitewashed Douglas Fir ceilings and soffits, mahogany details, polished concrete floors, and large expanses of glass. Because this palette brings together nature and minimalism, the home achieves a timeless, balanced aesthetic. Furthermore, radiant in-floor heating and cooling—integrated into the concrete floors—ensures year-round comfort in a sustainable manner.
Showcasing Automotive Treasures
Since the client is an avid vintage car enthusiast, the design features a fully glazed garage overlooking a scenic ravine. As a result, cherished vehicles take center stage, blending the client’s passions with the residence’s refined architectural identity.
A Tranquil Master Ensuite
On the upper level, the master bedroom reveals a spa-inspired ensuite that seamlessly connects to the sleeping area. Thanks to careful spatial planning and natural finishes, this private zone feels simultaneously serene and open, harnessing the benefits of ample daylight while maintaining a sense of retreat.
Forward-Thinking Features
Although Petaluma House highlights modern design elements, it also anticipates future needs. Indeed, a pneumatic see-through elevator connects each level, contributing both convenience and a hint of industrial charm. Additionally, thoughtful use of daylight, natural ventilation, and flexible floor plans ensures that Petaluma House remains a bright and comfortable haven—one that balances an eye-catching contemporary style with everyday livability.
