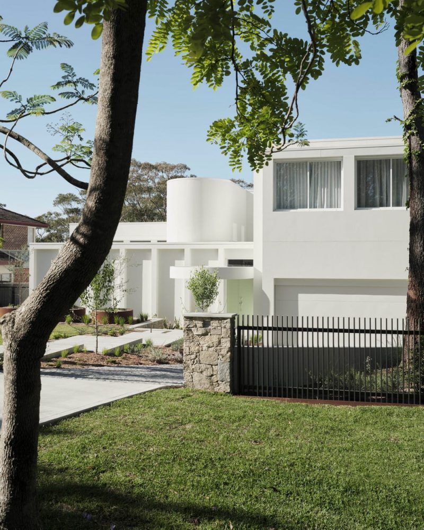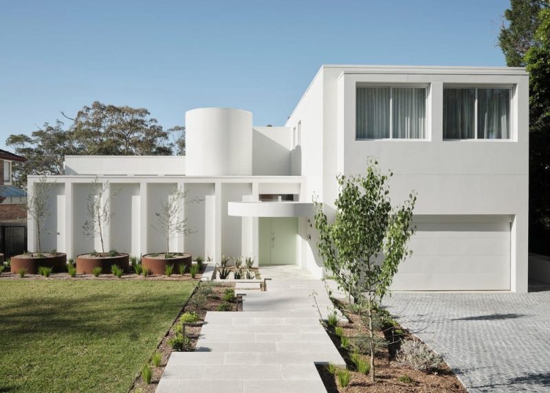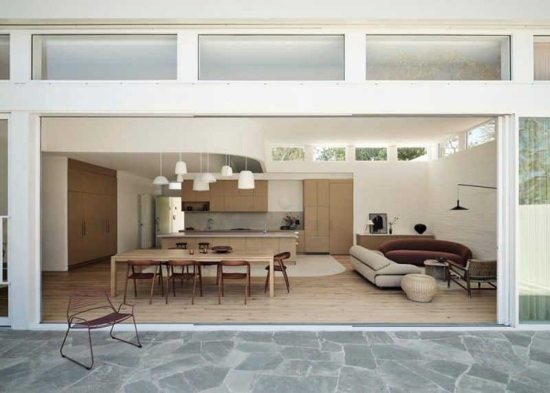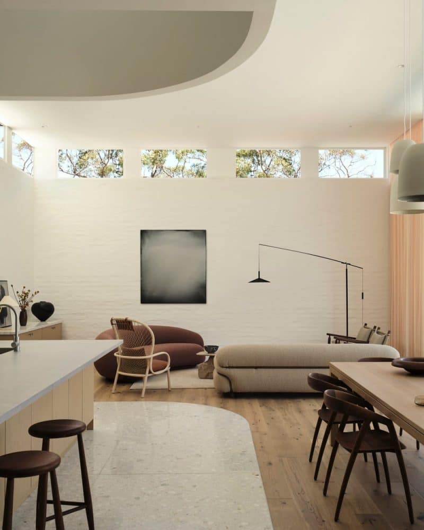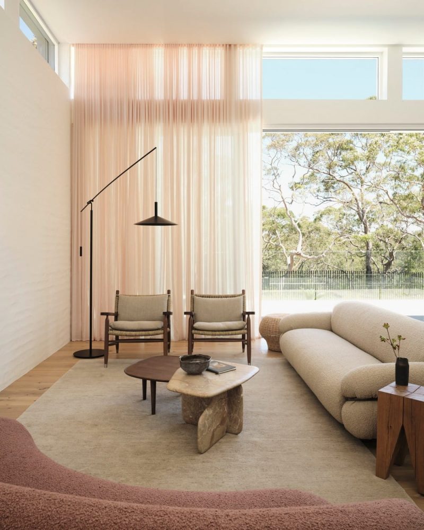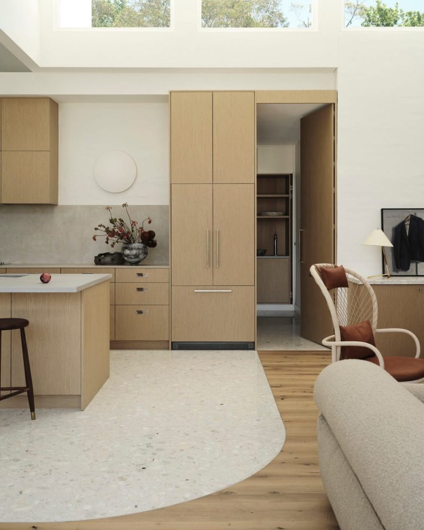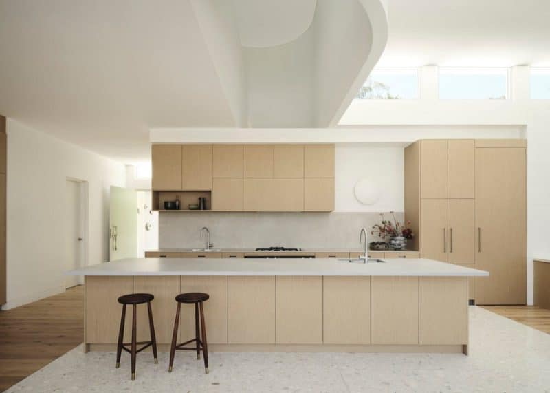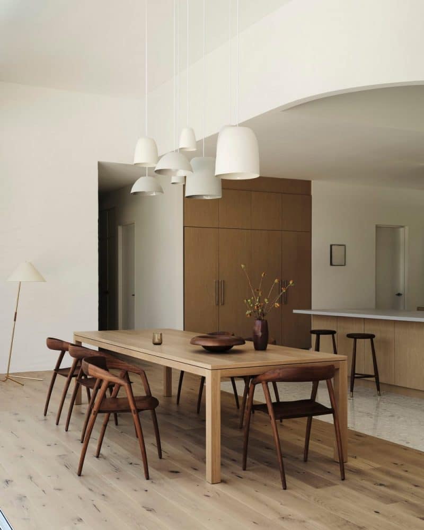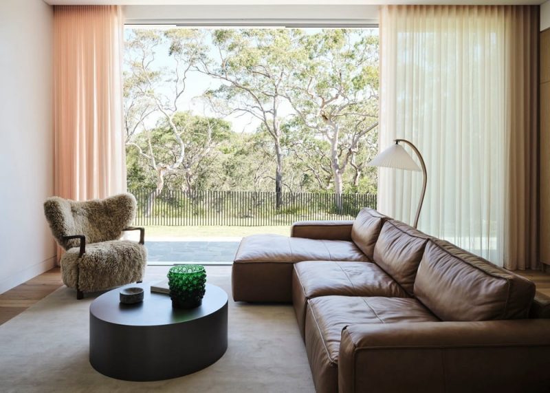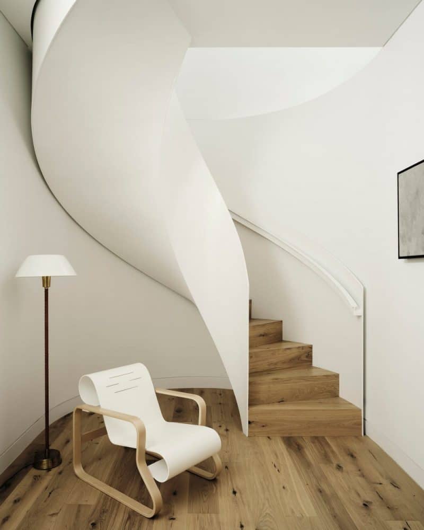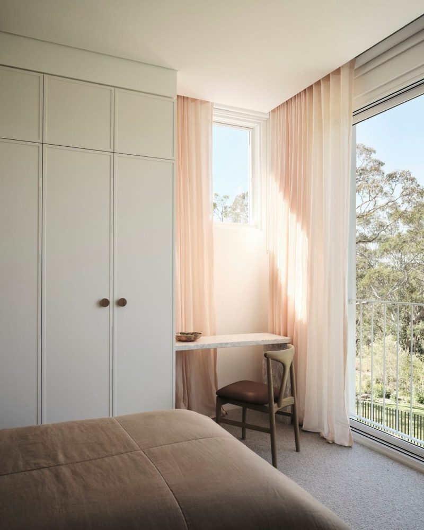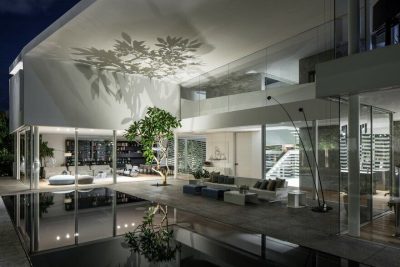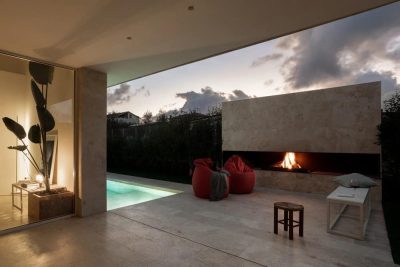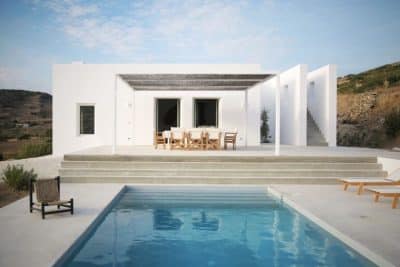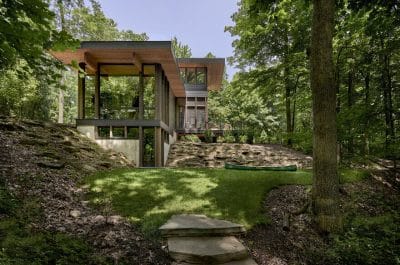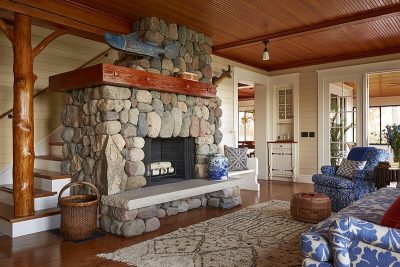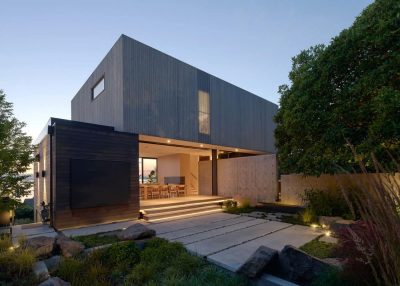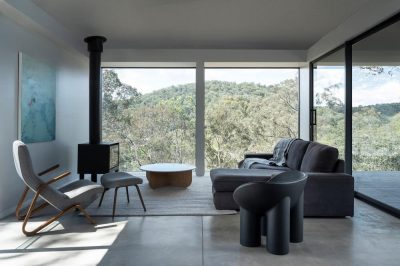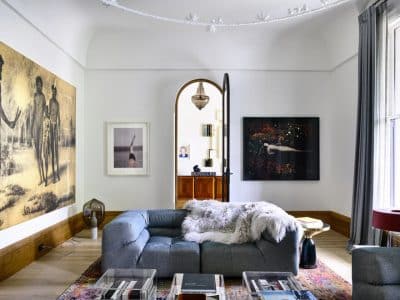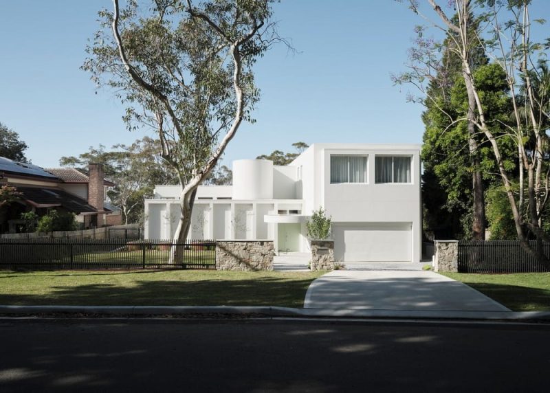
Project: St. Ives House
Architecture: Common Office
Lead Architects: Rob Meyerson, Will McKee
Interior Designers: Design By Jam
Structural Engineering: SDA Structures
General Contractors: Its Built
Landscape Architect: Edwina Stuart
Location: Saint Ives, New South Wales, Australia
Area: 440 m2
Year: 2023
Photo Credits: Dave Wheeler
St. Ives House, designed by Common Office, takes a distinctive approach by resisting traditional residential architectural norms. Instead of conforming to the typical street presentation seen in private homes, this project embraces a more civic language, offering a design that engages with the public sphere.
Architectural Expression and Public Engagement
The design of St. Ives House includes motifs that echo civic architecture, such as a faux colonnade, plain double-story volumes, and a cantilevered entry awning. These elements are not just for the residents but are also meant to be appreciated by the wider public, creating a dialogue between the home and its surroundings. The rendered lightweight walls and brick, painted in bright white, form a striking geometric composition that contrasts with the vibrant greens and oranges of the nearby foliage, hinting at the national park nestled behind the house.
Interior Program and Spatial Prioritization
The design prioritizes the eastern volume of the house, where the main living spaces are located, including the kitchen, living room, and dining area. This area features a large, double-height space that benefits from natural light via clerestory windows on the northern side. The architecture reflects the family’s value on shared meals and time together, with an 11.5-meter-wide expanse of sliding glass panels that open directly to the adjacent national park, bringing the beauty of nature into the daily life of the residents.
In contrast, the western volume of the house is more utilitarian, housing bedrooms, garages, and home offices across two floors. This section is more subdued in its architectural expression but serves its functional purpose effectively. A spiral staircase connects these spaces and offers glimpses of the park, maintaining a subtle connection with the natural environment beyond.
St. Ives House by Common Office is a thoughtful integration of public and private spaces, where architectural elements serve both aesthetic and functional purposes, creating a home that is as much a part of the community as it is a private retreat.
