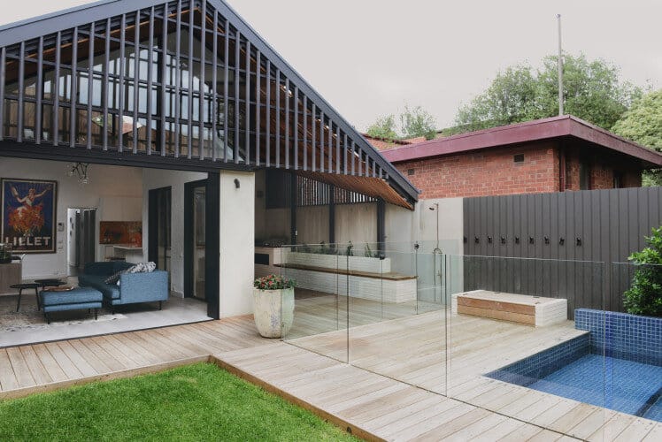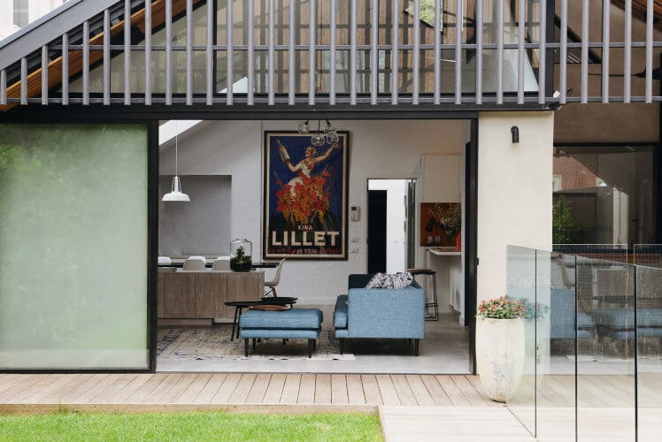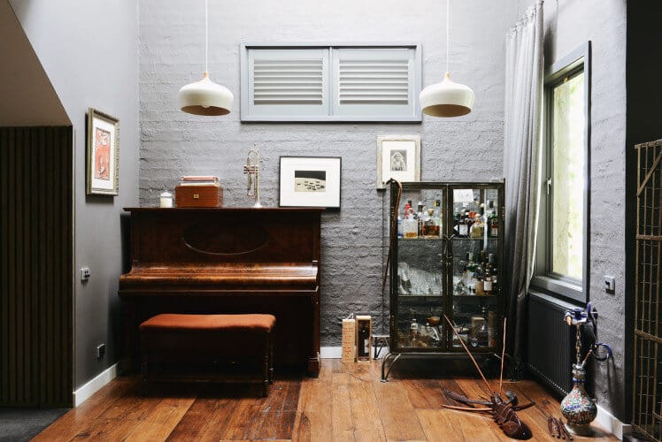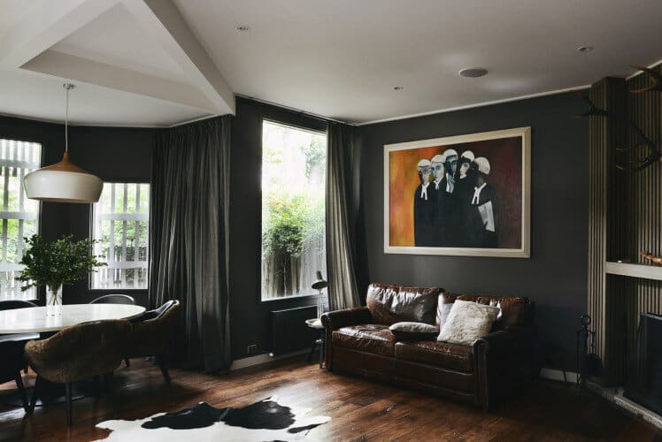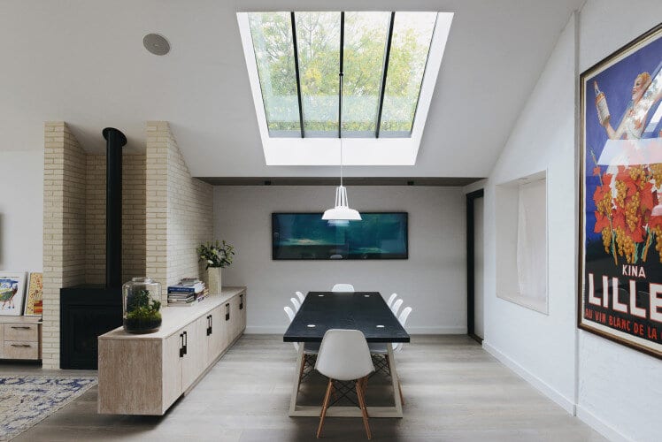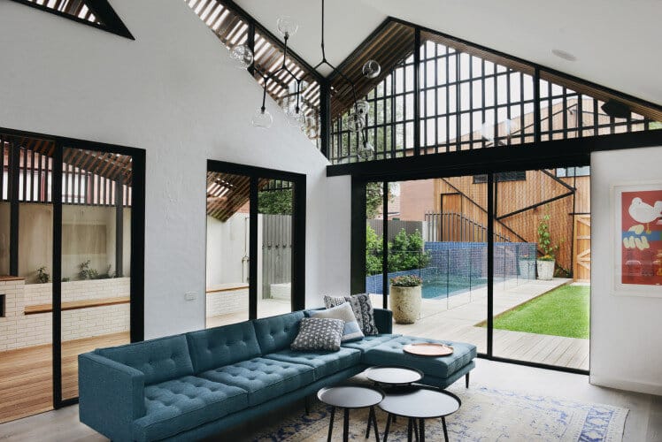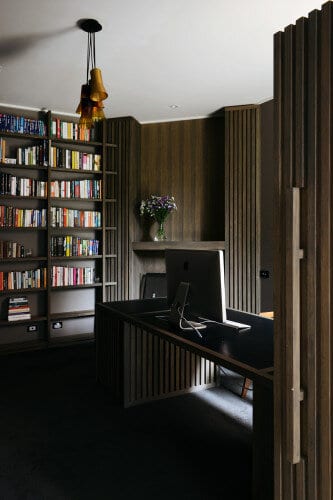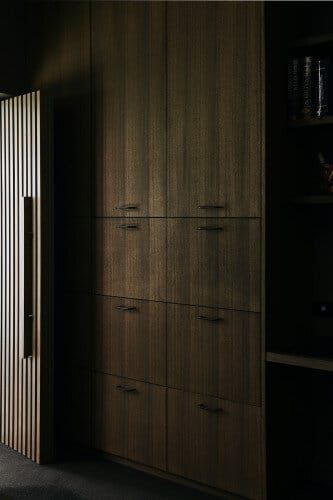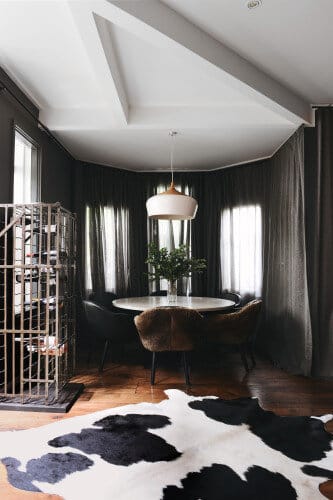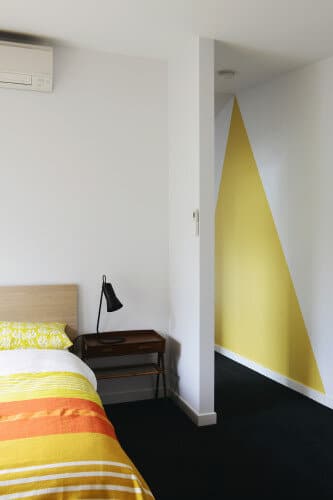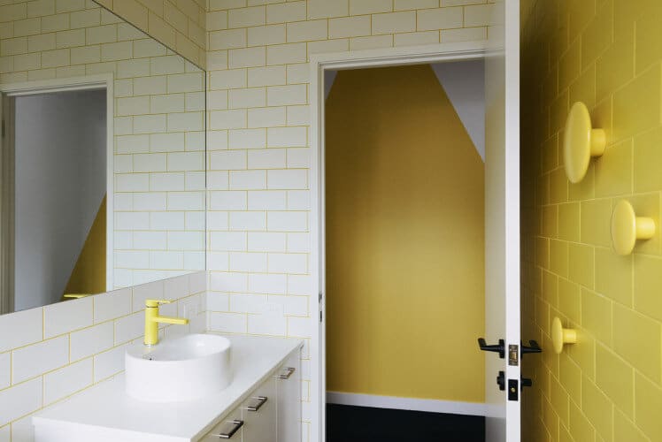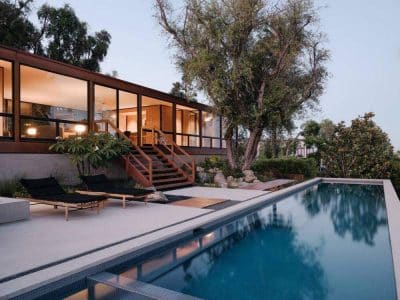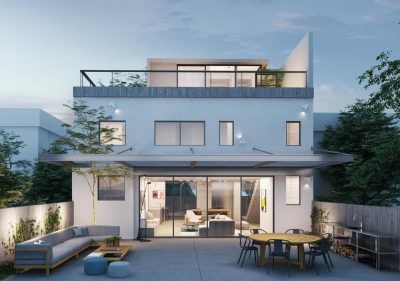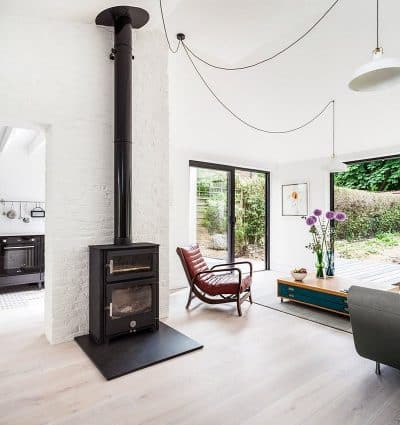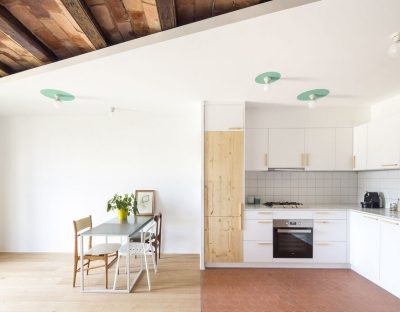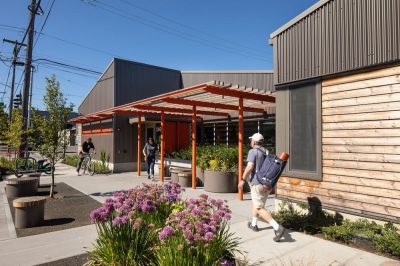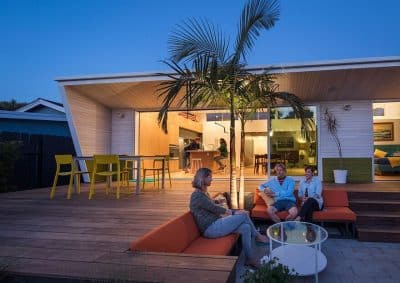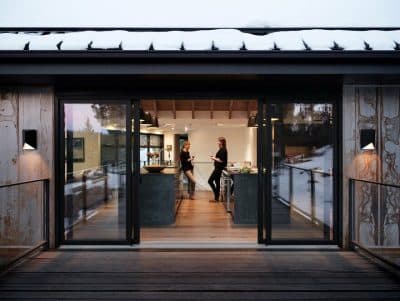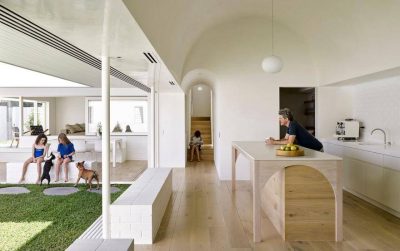St Kilda Gable End House is the latest project by MRTN Architects in Melbourne, Australia. The house was built in the 80s and has been modified to accommodate a young family who wanted more space and light.
The architect’s description: While most house alteration projects are concerned with an addition or alteration to the rear of the property, largely out of view from the street, St Kilda Gable End House required a front to back design response to completely transform the appearance of the existing house.
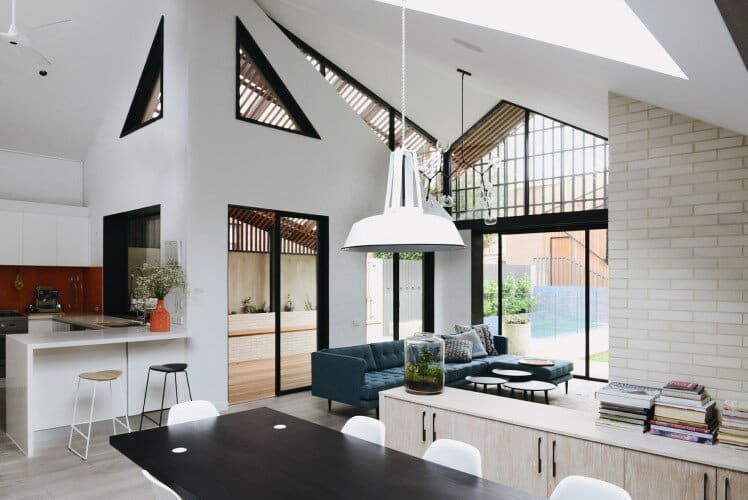
Located in in one of Melbourne’s most prized locations the original ‘80s red brick house was well built but possessed two critical concerns for the clients. Firstly the house bore little or no relationship to the streetscape of heritage listed Federation and Art Deco homes. Secondly the living spaces were not designed to accommodate a young family with a need for light, space and outdoor living.
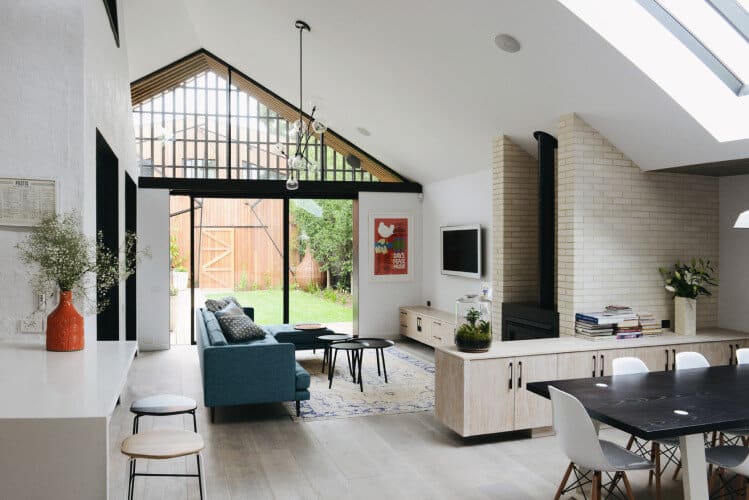
The home was reimagined stage-by-stage beginning with the public frontage through to the private outdoor areas to the rear. The street façade design makes reference to the varied gable end treatments found in the street and surrounding area.
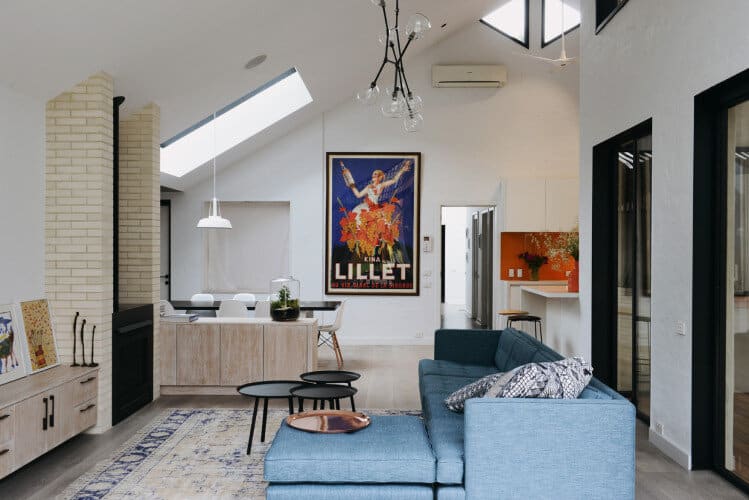
As the design evolved from front to rear the concept of triangular forms and the vertical striping of the traditional gable end were explored and referenced with increasing levels of abstraction through to the private areas of the house.

