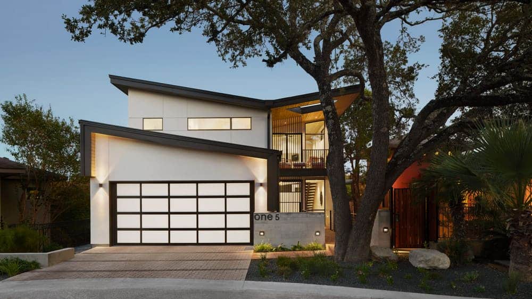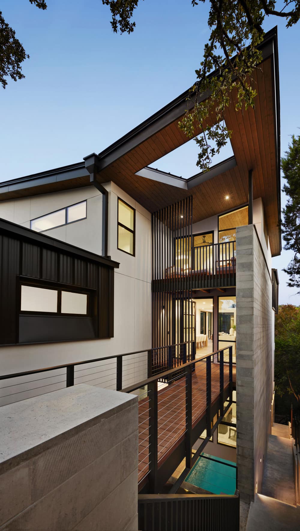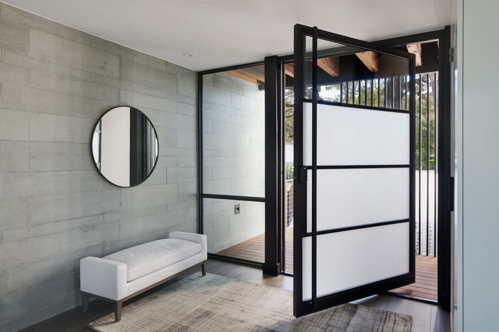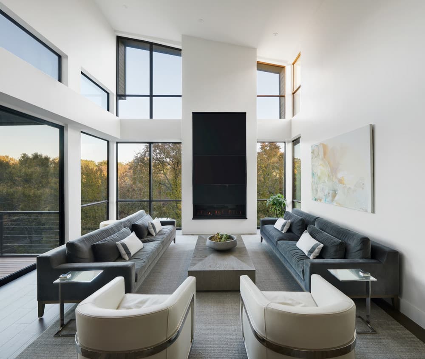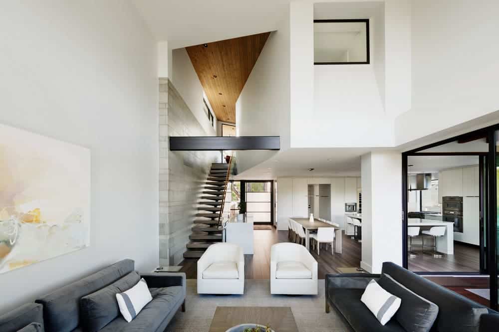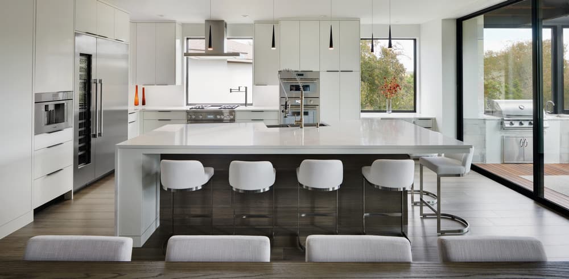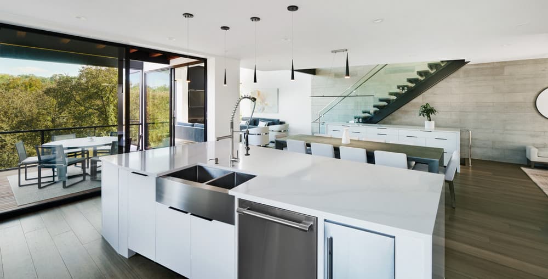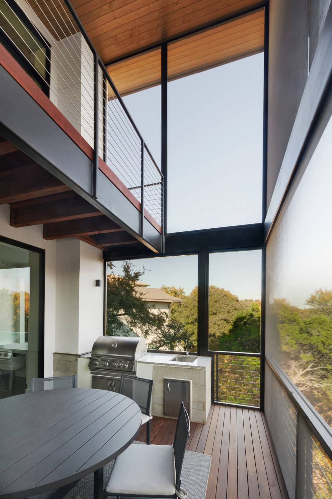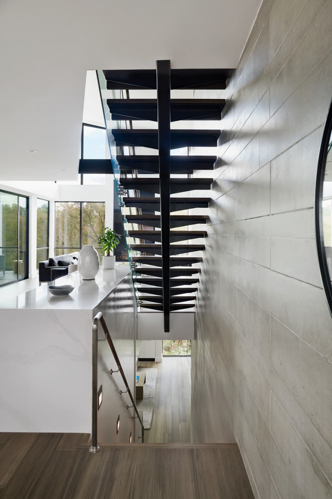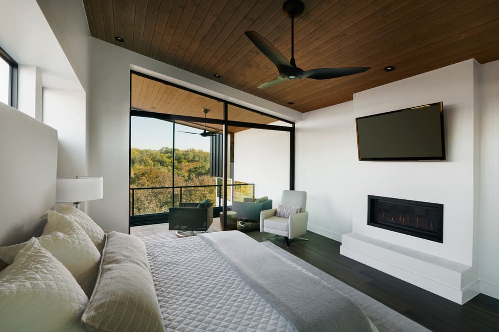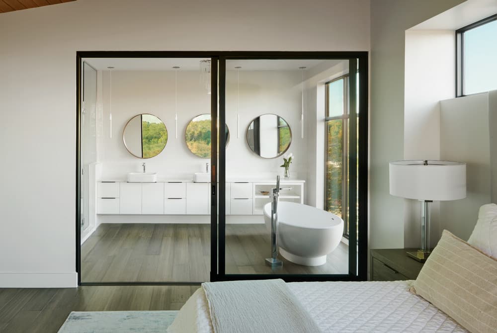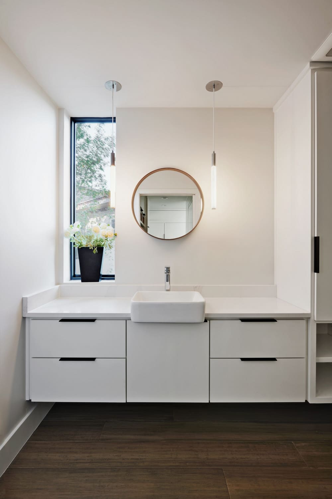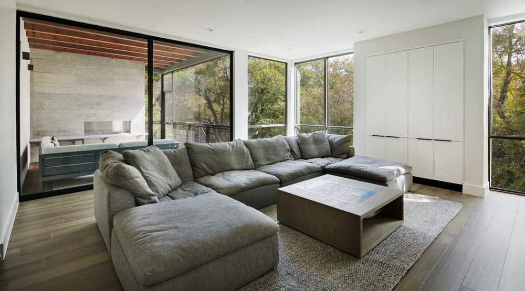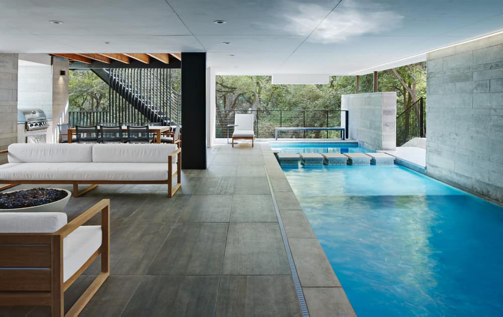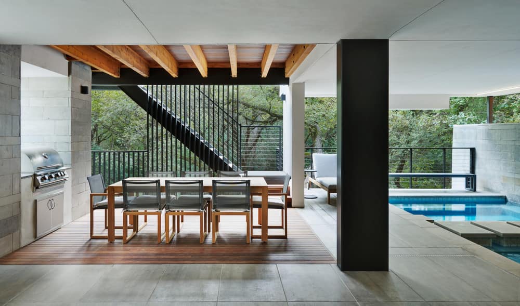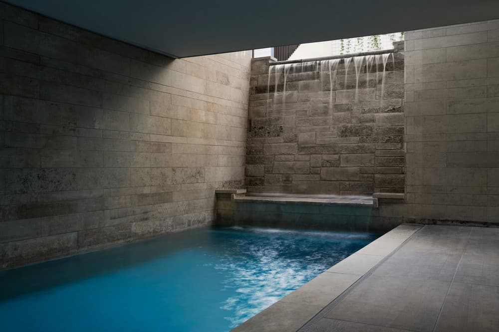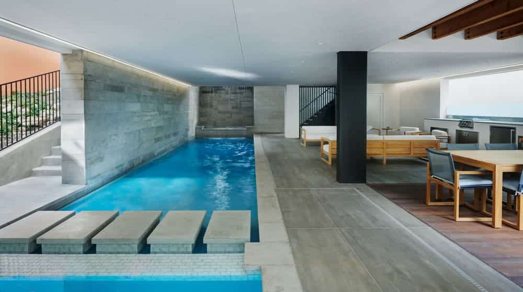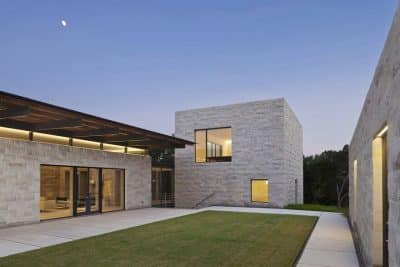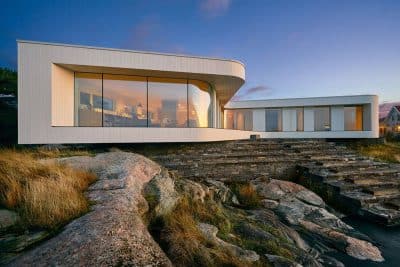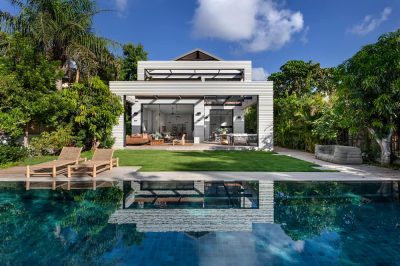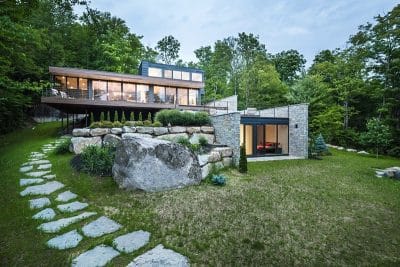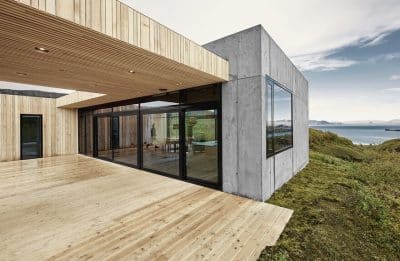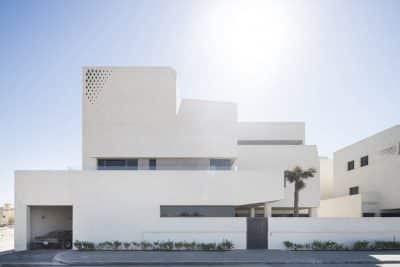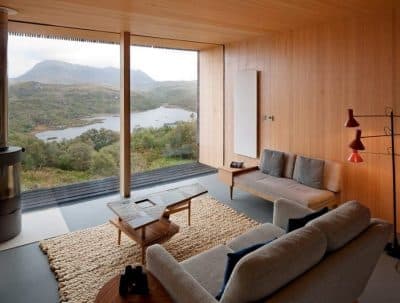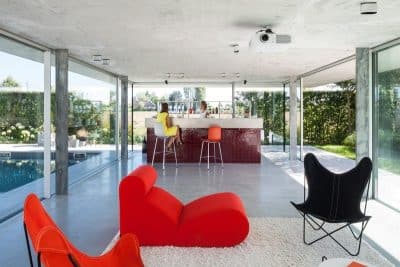Project: Stack House
Architects: J Square Architecture
Location: Rollingwood, Texas, United States
Project Year: 2020
Project Cost: USD 1,500,001 – USD 2,000,000
Photo Credits: Craig Washburn
Text by J Square Architecture
Conceived in 2014 and completed in 2020, this contemporary, 4,200 square foot custom home nestled on the side of a steep sloping lot, packs an impressive program of spaces into a small footprint gracefully. Located in The Village at Treemont in Rollingwood, TX, the Stack House challenged the status quo of what is possible.
The client provided program consisted of: a 2 car garage with work bench area, mud/laundry/powder room, large gourmet kitchen with room for 6 at the island, large dining with room for 8, and a buffet/bar area, double height living room, screened balcony with outdoor dining, grill and sink, foyer, master suite with walk in closet, freestanding tub and large shower, guest master suite, sitting/office area outside of these rooms, screened balcony from master, balcony from sitting area, media room with kitchenette, 3 bedrooms, 1 Jack & Jill bath, 1 private/media room bath, laundry room, screen balcony with fireplace and outdoor seating, workout room, sculpture courtyard/reflection pond, covered outdoor living/dining/kitchen with fire pit, half bath and a large swimming pool and hot tub. Make it cool, respect the sun, and don’t disappoint. All of this on a lot that did not seem feasible at first glance. At 45’ wide and 90’deep, the 4,100 square foot lot had building setbacks, a large 33” diameter heritage live oak tree, 30 vertical feet of elevation change, 100 year flood plain at the rear, a limit of 20% impervious cover, and a building height limit of 35’ above grade. The program vs. lot was the equivalent of “20-pounds in a 10-pound bag.” On top of these limitations, there would be no place to store materials and spoils from excavation, no place to put a dumpster, a curious HOA, established neighboring houses on both sides, one point of ingress/egress and no onsite parking. Unsurprisingly, this lot had been un-improved since it was platted and was up for sale as a “yard” for the neighbors.
To respect the 2 story context of the neighborhood from street view, as well as the height limit, the solution would have to be vertical by taking advantage of the steep slope below street level, take cue’s from urban townhome design, utilize commercial construction techniques for the foundation and super structure, and offset the impervious cover requirements with a detention system. There would be 3 levels of terraced foundation with 1 level of structured parking above at street level, and 3 levels of wood framing inside 4 levels of steel super structure. The result would be 5 stories of light filled volumes that stack, shift and slide to allow the natural light to penetrate into the lower areas, create intimate spaces at multiple levels, and generate privacy in what is affectively a high density, small lot neighborhood.
Any architect, builder and client working on projects in central Texas must deal with HOA’s, zoning restrictions, drainage/flooding issues, topography challenges, protected trees, challenging program requirements, budget short comings, etc. All the flat, easy, wide open lots in the Urban core are already improved or require bulldozing for new construction. Blank check writing clients are 1 in a million, and the few builders capable of pulling this off were going to take a hefty fee to deliver on the client’s expectations, rightfully so. Surely, sticker shock would be inevitable once the bidding phase started and would render this project unfeasible. These are the type of projects that often never leave the drafting table, destined to sit buried in a file or occupy the “on the boards” section of a portfolio, never to be realized. To pull this off, it would take a creative and dedicated design team, an un-wavering client, and a builder dedicated to working in zero tolerance conditions using unconventional building practices for residential construction.
After about a year of bidding and meetings, the client decided they were going to take on the role of general contractor and self-perform. They happen to own a successful commercial construction company and have built several buildings that use the techniques that would be required to build this home. This can be a tricky relationship for the design team as the traditional architect/builder/client triangle is now just a straight line, with the client and builder occupying the same space. Fortunately, the client/builder’s appreciation for design, design integrity, unwavering “make it right” attitude, and determination to see this through, protected the vision as originally intended. With a dedicated client and builder, and the guidance and vision from J square architecture, the stars would align and the Stack House was beginning to look like it could make the leap to reality.
Vertical living isn’t for everyone, and it takes some getting used to even if you don’t mind stairs. Thankfully, the client embraced this “skip the gym” layout. (No elevator was mentioned in the program). The Stack house was organized into layers and would make day to day living consistent with other multi leveled homes. By placing the sleeping areas one level above and one level below the main living area, occupants only travel one flight of stairs on a typical day.
Starting at the middle level (street level), you enter the Stack House through the garage or the entry bridge that overlooks the lower courtyard. (there is also an exterior stair along the side of the house that extends to the 3 levels below). This light filled open level has the foyer, living, kitchen, mud/laundry/powder bath and screened outdoor dining area. This level coexists with the tree canopy of Eanes creek greenbelt at the rear of the home. Going up one level on the glass railed, steel spine stringer staircase, you reach the master sitting area and office space with a balcony overlooking the entry bridge and into the canopy of the large live oak at the front. The master and guest master suite are accessed from this vestibule space. The master suite features a fireplace, screened balcony with views of the treetops beyond and hints of downtown, the State capitol, and The University of Texas.
The separate walk in closet is clad in custom built floor to ceiling cabinets and has a window that overlooks the living room below and out the living room clearstory windows. The master bath is integrated into the room with similar master balcony views from the freestanding tub via the large adjacent picture window. Privacy yet openness is provided by floor to ceiling sheer drapes, and a large glass sliding door system between the sleeping area and bathroom.
Heading down the stair back to the middle level, the staircase shaft tapers out on your left exposing more of the living room as you descend alongside the smooth cut charcoal Lueders limestone wall on your right, which extends 4 levels below, terminating at the floor of the pool. From this level we can descend behind the dining buffet cabinet and alongside the limestone wall to the family media room area. From this 2-sided glass box, we enter the lower tree canopy realm of Eanes creek. A large sliding glass door provides access to the screened living porch, complete with fireplace and an outdoor sectional sofa. From this porch, you can take the rear stairs to the lower cenote level.
A small hallway that doubles as the kitchenette, extends to the bedrooms, and laundry. This level also contains the large, two-sided, glass workout room, sculpture garden courtyard, cenote waterfall overlook, and reflection pond. These spaces are accessed from the exterior stair, or a secondary exterior stair, that separates these spaces from the bedrooms and media room. Heading down again, we enter a space that overlooks Eanes Creek just below the tree canopy. This last living level is affectionately referred to as the cenote.
Openings on all 5 sides help to minimize the “cave” affect, but still provide privacy. In addition, the openings allow for the cool breezes emanating from the tree covered creek bed to pass through the space, and up and out through the waterfall opening. At this level, which is 75% of the footprint of the Stack house, we find gracious covered outdoor living, spring inspired pool and hot tub, with a 9 foot waterfall that creates background noise and shoulder massages, full outdoor kitchen, dining, and sitting area with a gas fire pit, powder bath, and outdoor shower. It can be enjoyed year-round. With all creature comforts and needs addressed, there is no need to head back up for ice or a bathroom break. When the projector screen descends from the ceiling against the limestone pool wall to watch the game or your favorite movie, you may just end up spending the entire day here.
The last and final level houses the 5,000-gallon rainwater cistern just below the outdoor dining table. All roof downspouts and area drains are directed here minus the driveway, which accounts for the 20% impervious cover limit.

