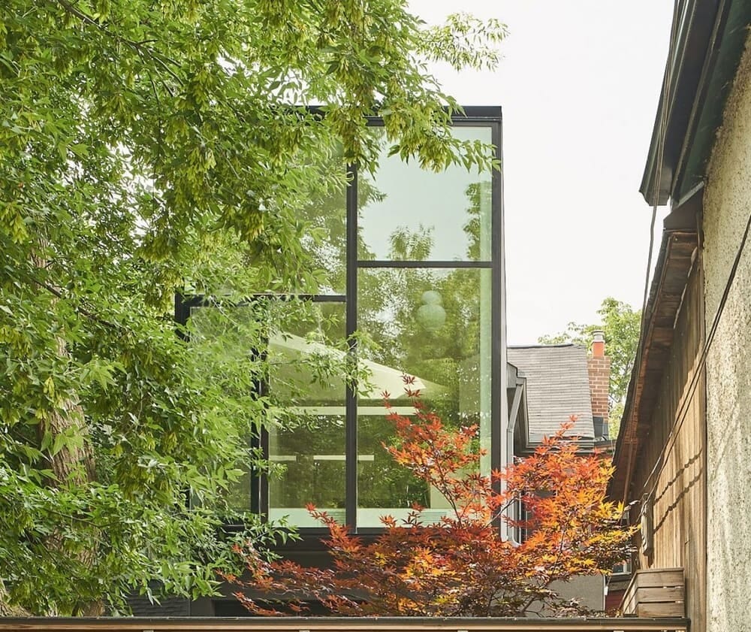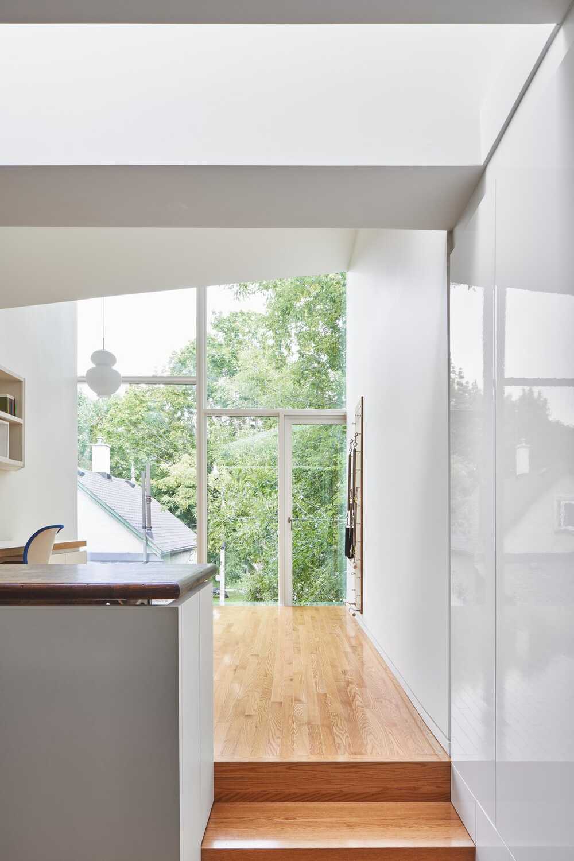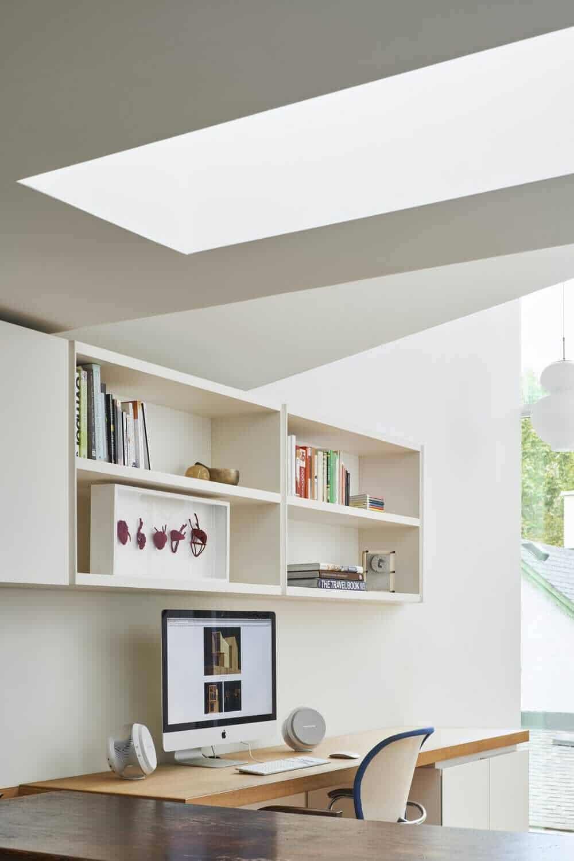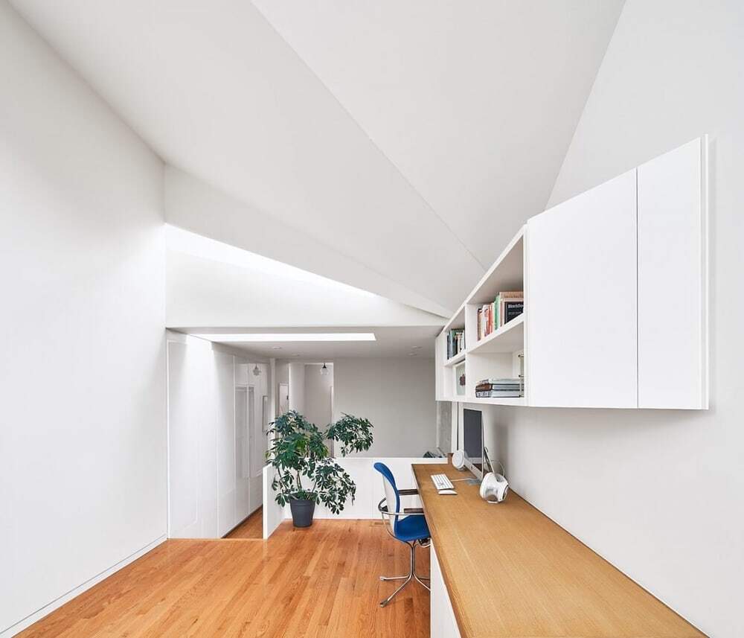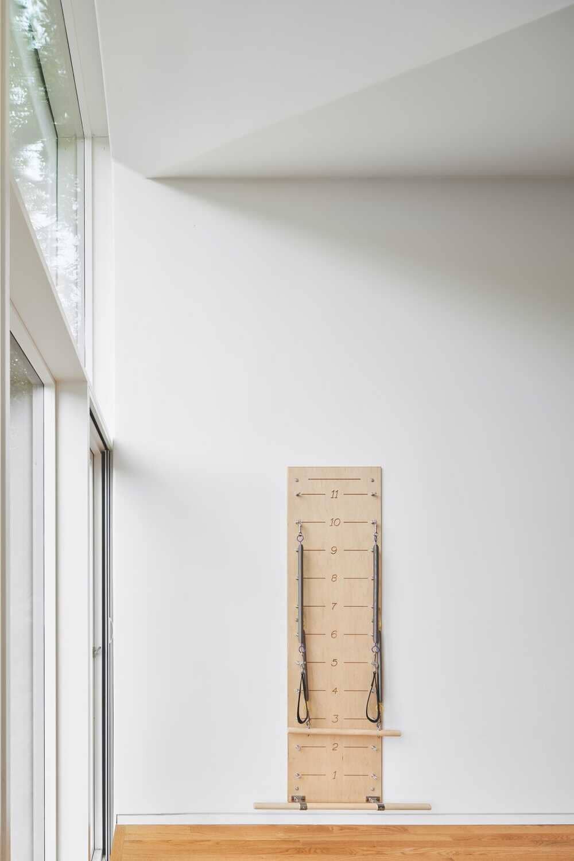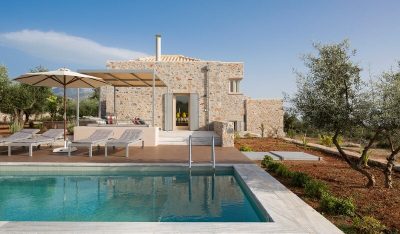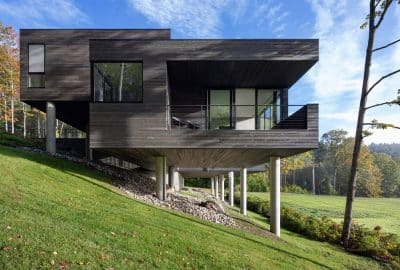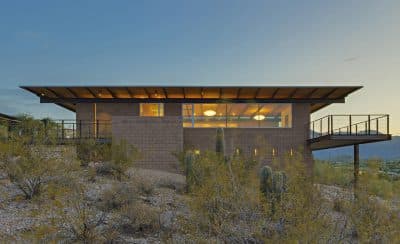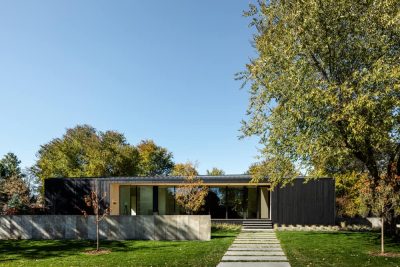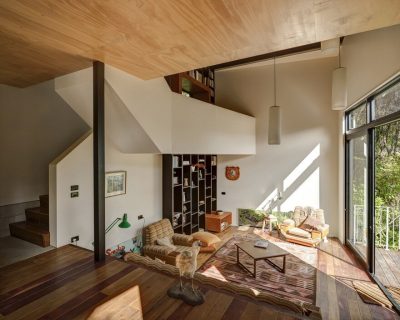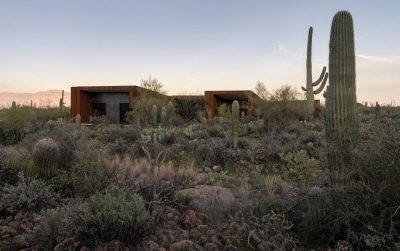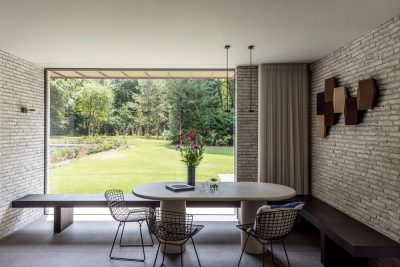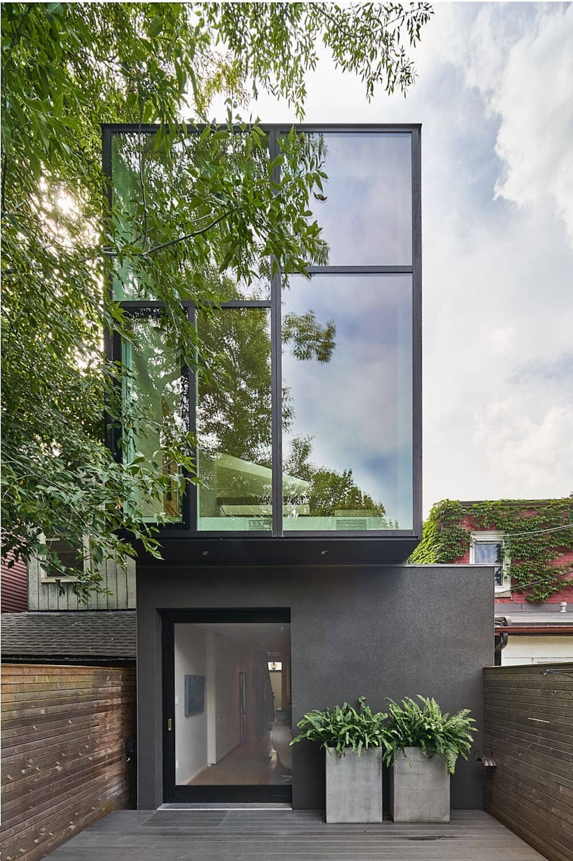
Project: Stafford House Extension
Architects: Williamson Williamson Inc.
Author: Williamson Chong
Builder: Derek Nicholson
Location: Toronto, Canada
Photo Credits: Doublespace Photography
Located in downtown Toronto, the Stafford House Extension by Williamson Williamson reimagines the traditional approach to modern additions in historic Victorian homes. Designed for a work-at-home parent and family, the project introduces a striking second-floor space above the rear-yard garages, serving as both an office and a Pilates room while capturing sweeping treetop views of nearby Stanley Park.
Light-Filled Second-Floor Addition
The defining feature of the extension is its soaring faceted ceiling, designed to reflect light throughout the space. Rising to meet a fourteen-foot-tall glazed wall, this architectural move creates a dramatic shift in scale from the more intimate Victorian interiors of the existing home. Skylights set deep into the structure ensure that daylight reaches the center of the house, brightening spaces that would otherwise remain dark and narrow.
Flipping the Traditional Typology
In many Toronto Victorian home renovations—often referred to as the “Toronto Mullet”—the fully glazed section is typically located on the lower level, serving as a kitchen or family room extension. In this case, the concept is reversed: the transparent, light-filled volume is elevated above a solid base, allowing for privacy at street level while opening the upper floor to expansive views.
Ground-Level Family Room
Beneath the elevated addition, a simple, grounded volume houses a family room with direct access to an outdoor deck. This arrangement provides a seamless indoor-outdoor connection while preserving the openness and light above.
A Blend of Historic Context and Modern Design
The Stafford House Extension achieves a rare balance between respecting the dense historic fabric of downtown Toronto and introducing bold, contemporary architecture. By inverting a familiar design strategy, the project delivers a space that is at once anchored and uplifting—an example of how thoughtful design can transform a heritage property into a bright, functional, and inspiring home.
