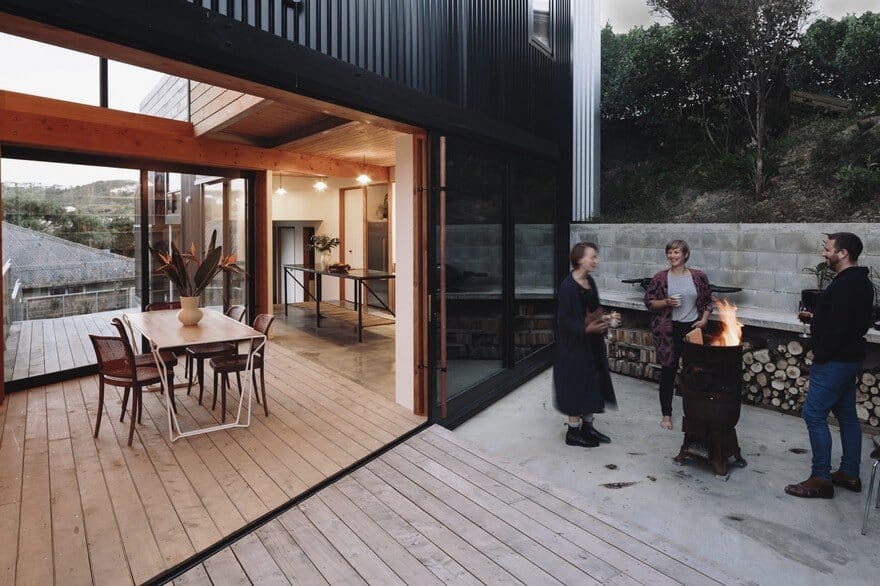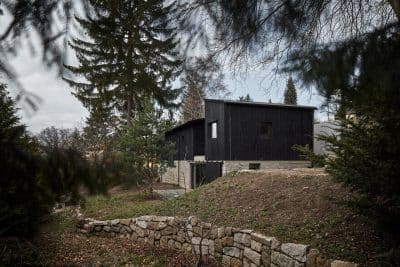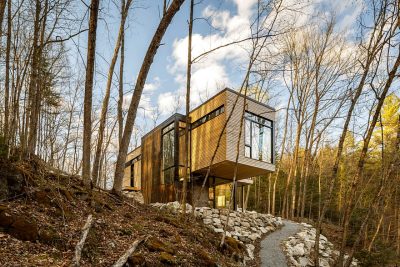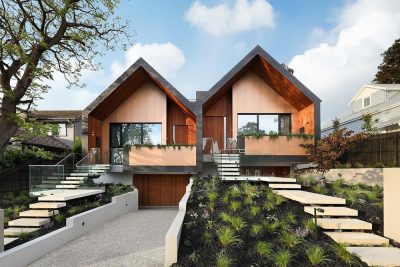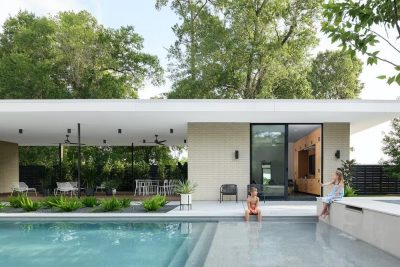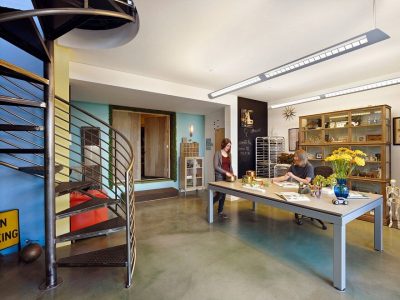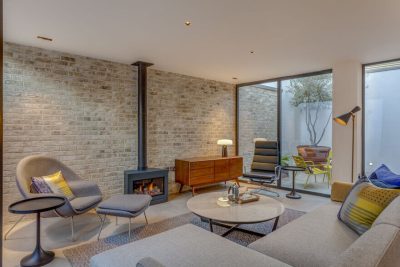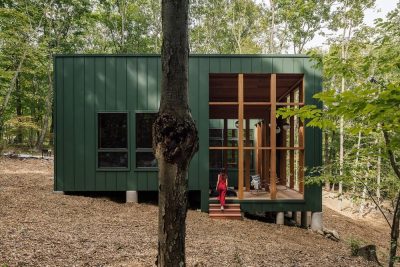Architects: Patchwork Architecture
Project: Stealth Bomber House
Location: Wellington, New Zealand
Area: 135 sqm
Year 2016
Photographer: Simon Wilson
Text by Patchwork Architecture
This 135 square metre house is located in an inner city Wellington suburb. Tight sunlight planes from all four neighbours, luscious existing native vegetation and a steep slope on an unusually shaped site determined the folded boomerang shape.
Internal living spaces fluctuate between lofty and voluminous, snug and cosy, with an intimate sunken lounge offering views upward of the two-tiered mezzanine. Large sliding doors on both the east and west face open up to connect the sunlight catching decks with the central dining. Three bedrooms have varied views, from the immediate garden, to distant hills. Found and recycled elements throughout the house add rich textures – with the use of one tonne of free green marble in various guise from hearth to shower, Oregon beams and even an old jam pan for a bathroom sink.
Constructed by the builders up to a certain point, the owners (a handy combination of two architects and a structural engineer) moved in and took it into their own hands to finish the details.

















