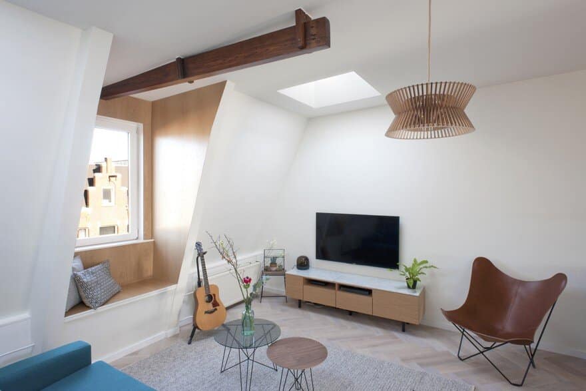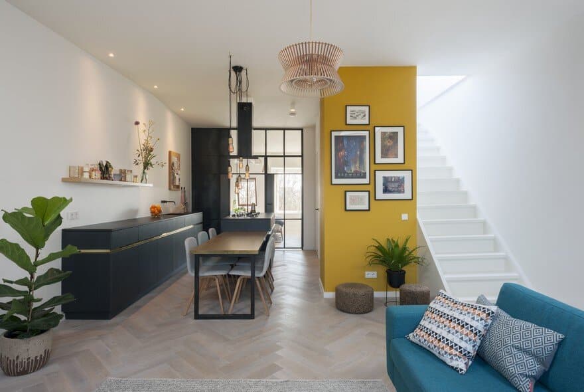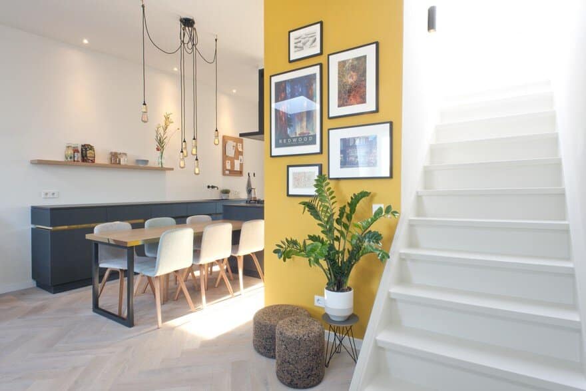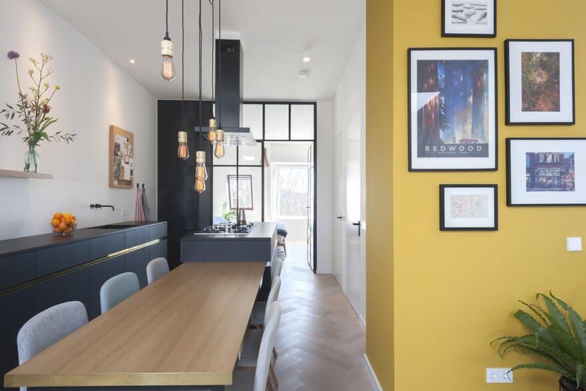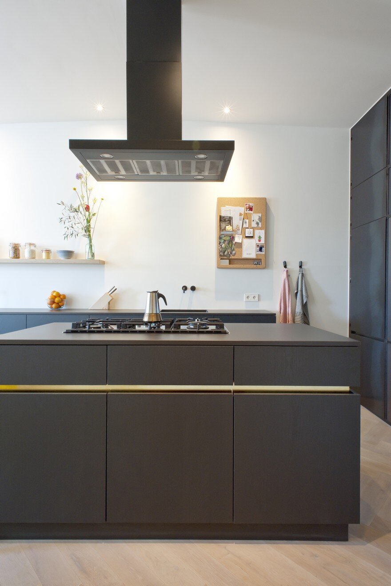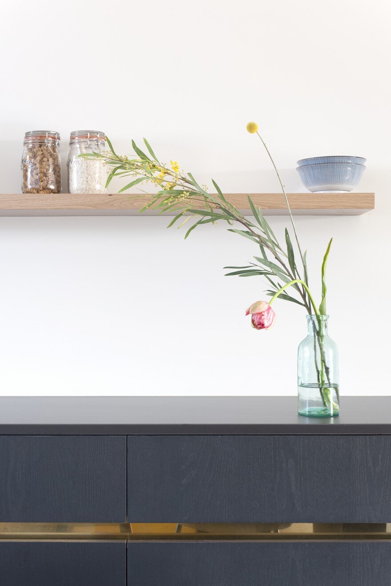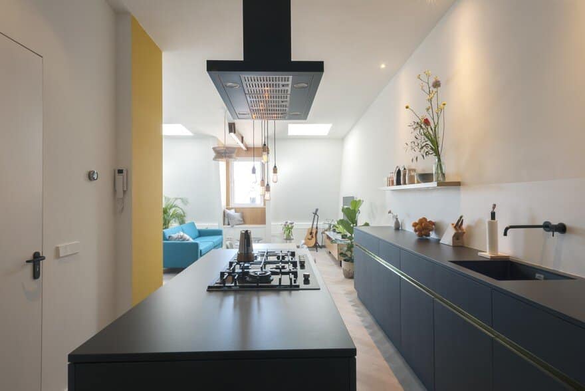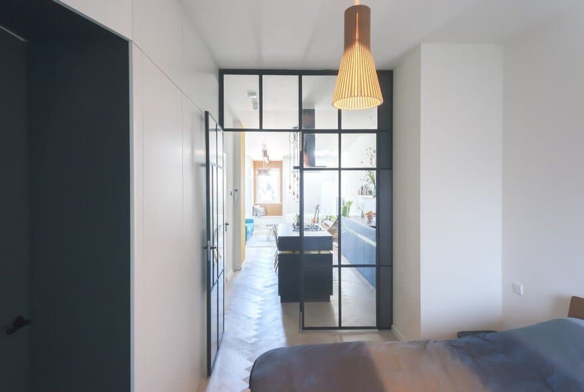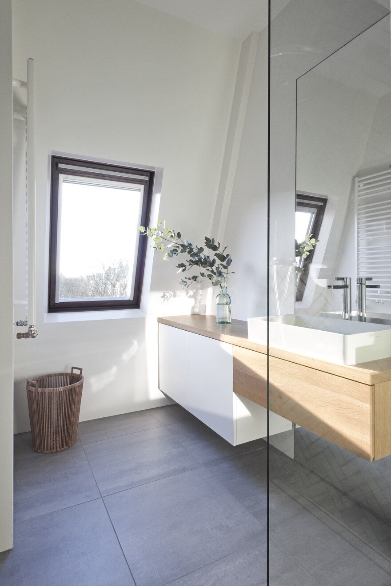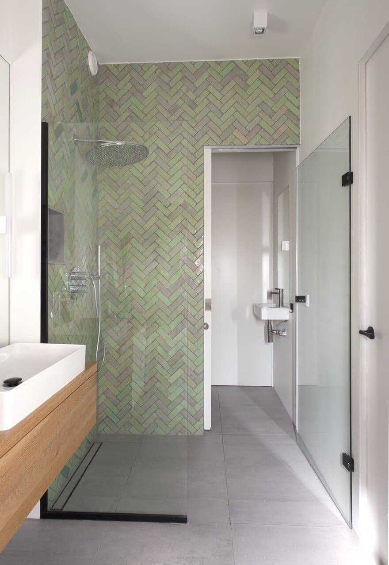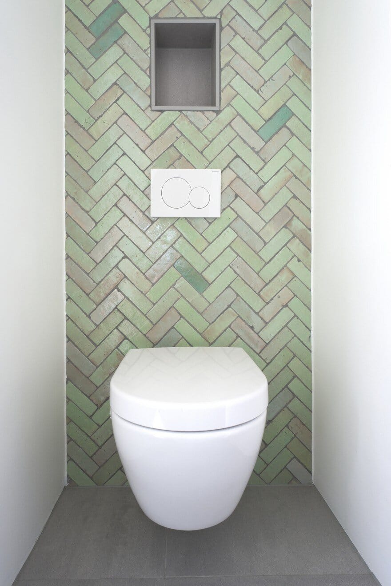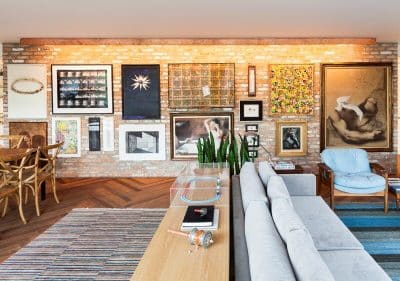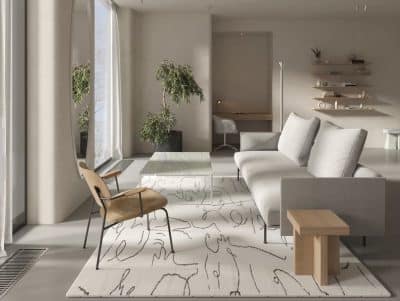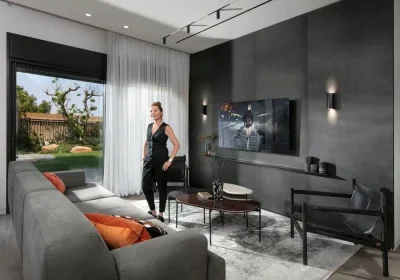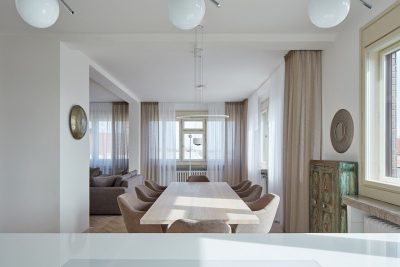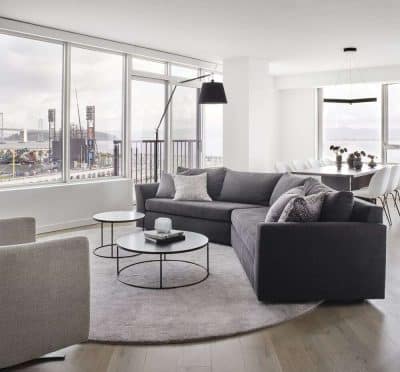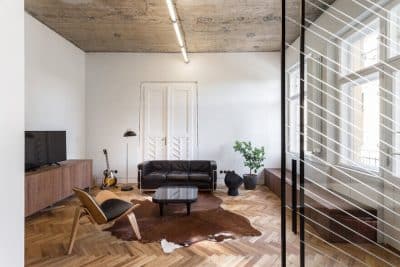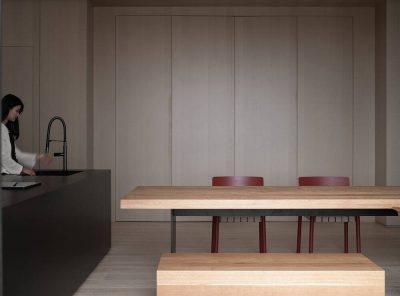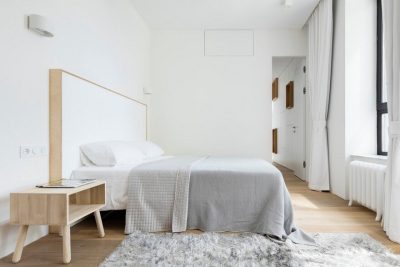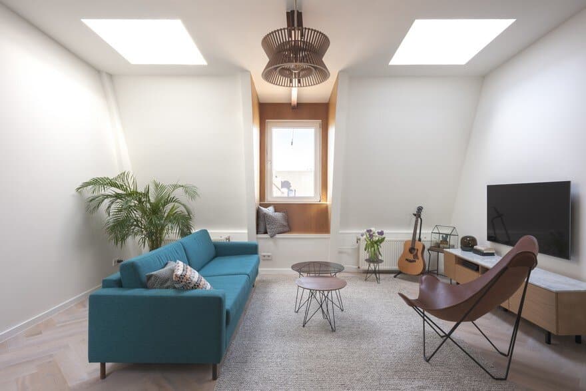
Project: Attic Apartment in Amsterdam
Design: AHAA & Studiospacious
Location: Haarlem, Amsterdam, The Netherlands
Team: Annemarijn Haarink, Freddy Koelemeijer en Coen Smit
Area 60 m2
Year 2017
Photography: Studio Kopp
High above the streets of Amsterdam, an unassuming attic has been transformed into a refined and light-filled loft apartment. This once-storage space now reveals the charm and ingenuity of adaptive reuse, where historic elements meet modern sensibility in a compact, continuous layout. Through smart spatial interventions and bespoke detailing, the apartment now offers both openness and intimacy in equal measure.
Preserving History, Creating Height
The ascent begins with a typically steep Amsterdam staircase, leading into what was once a storage attic. By removing the suspended ceiling, the space now benefits from over 3.2 meters of ceiling height. Exposing the original goods-lifting beam—a classic feature of Amsterdam buildings—adds a layer of authenticity to the sleek, updated design. The high ceiling and open layout turn the previously dark and narrow footprint into a bright, fluid living environment.
Unifying Space with Light and Material
A continuous wooden herringbone floor stretches from one end of the apartment to the other, reinforcing the visual flow and emphasizing the depth of the layout. To delineate between the living and sleeping zones, a custom untreated steel window frame has been inserted. Rather than closing off the space, this intervention subtly defines areas while preserving sightlines and allowing daylight to reach even the furthest corners.
A Kitchen That Balances Function and Transparency
At the heart of the apartment lies a striking black kitchen crafted from shinnoki wood. Designed with minimal visual impact in mind, it consists of two low volumes that maintain openness between the main living area and the bedroom. The refrigerator has been cleverly built into the steel partition, reinforcing the connection between structure and function. A thin brass detail between drawers and base units eliminates the need for handles, and visually ties the island to the adjacent dining table—creating a cohesive centerpiece.
Compact Comfort in the Sleeping Area
The custom millwork continues into the bedroom, where storage integrates seamlessly with access to the bathroom. Here, sliding doors and a continuation of the herringbone pattern—this time in tile—help make the compact space feel larger and more unified. Every inch has been carefully considered to ensure comfort without compromising openness.
Preparing for the Future with a View to the Sky
Above the living space, a newly constructed staircase provides access to the roof. Although currently just a skylight, this opening floods the back of the apartment with daylight and anticipates a future rooftop extension. It’s a move that not only improves the quality of the existing space but also sets the stage for long-term growth.
An Attic Elevated
This attic apartment in Amsterdam is more than a smart renovation—it is a design exercise in clarity, restraint, and contextual sensitivity. By balancing material richness with transparency and preserving key historical elements, the architects have elevated a forgotten corner of the building into a serene, livable home. It’s a space that honors its past while looking thoughtfully toward the future.
