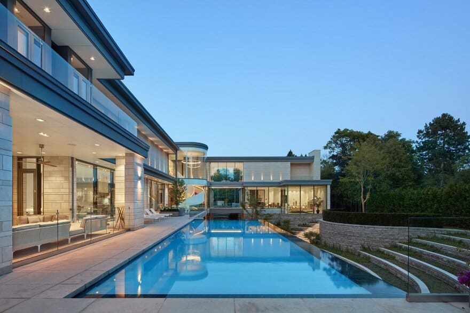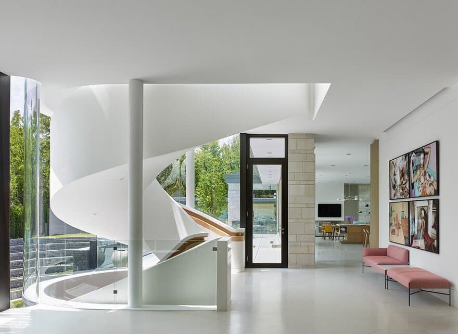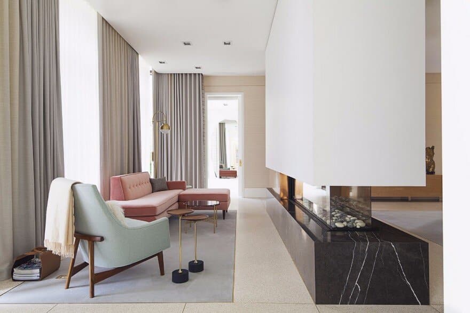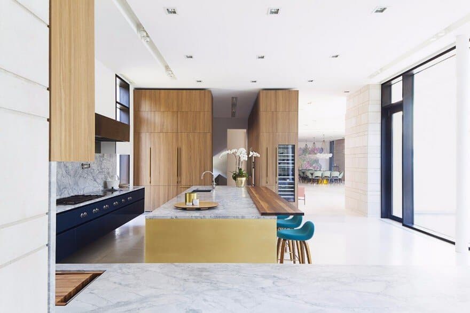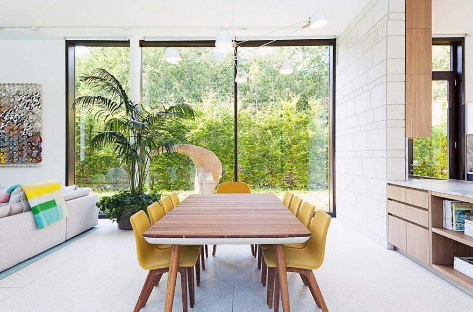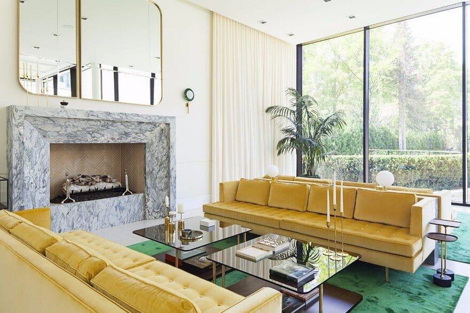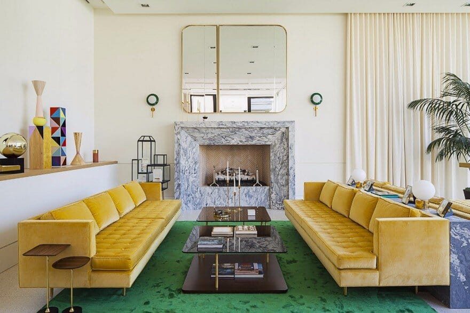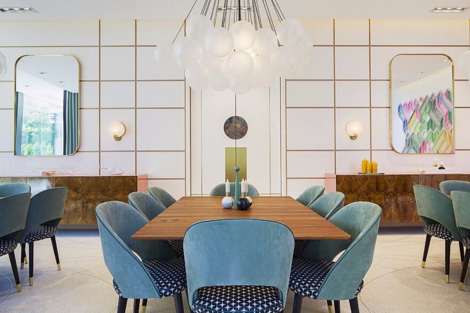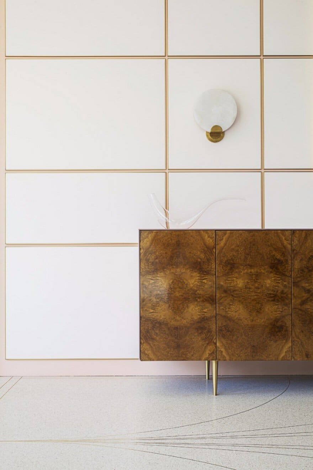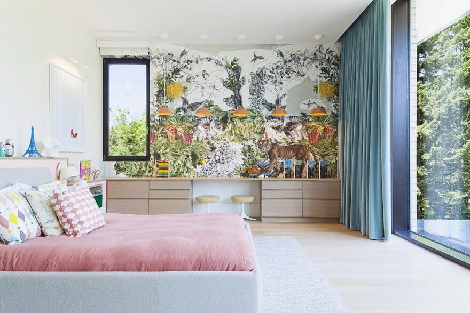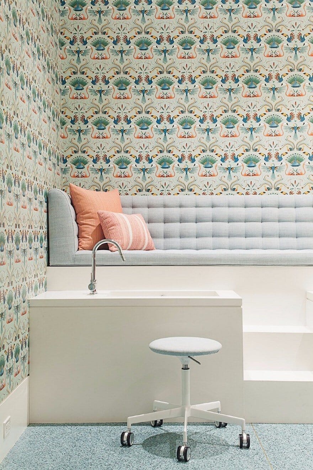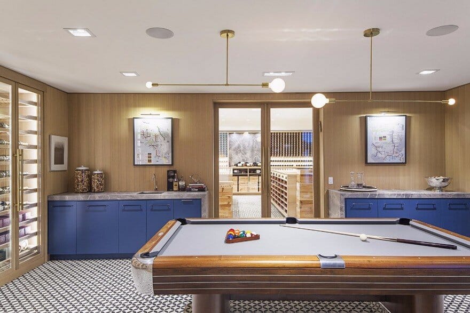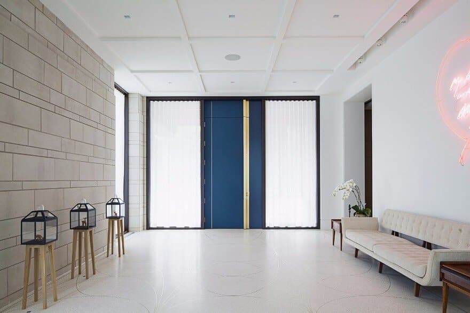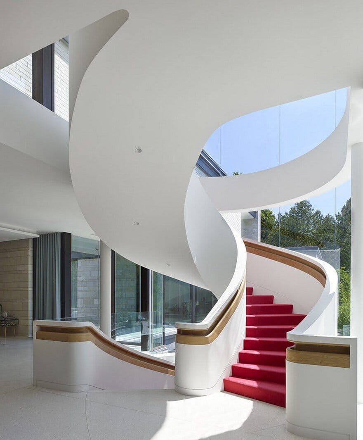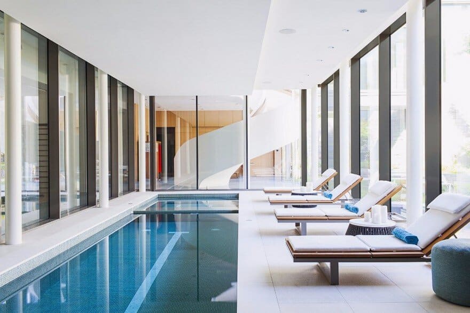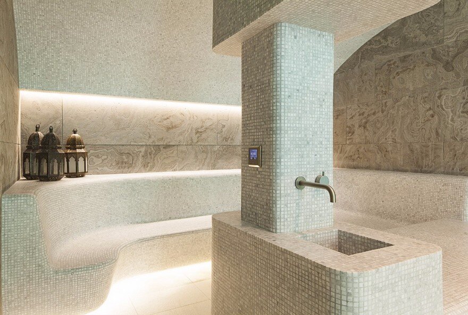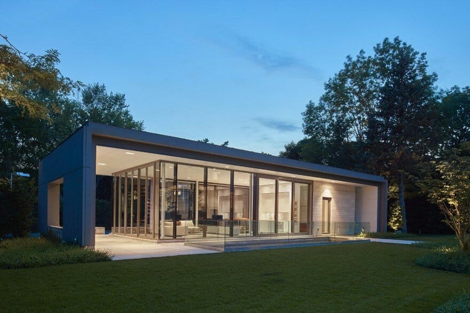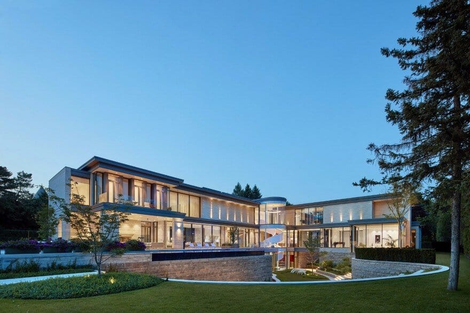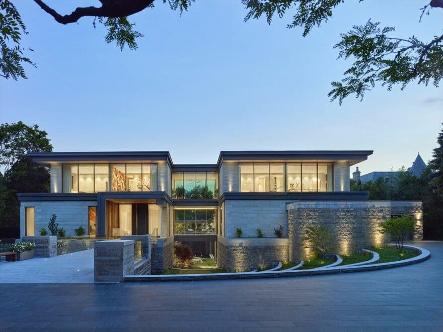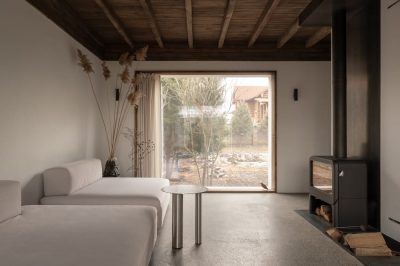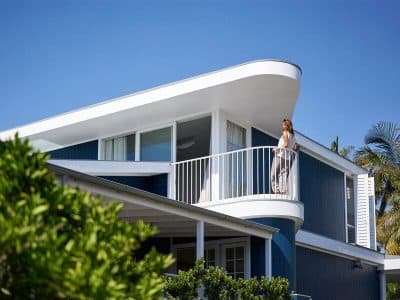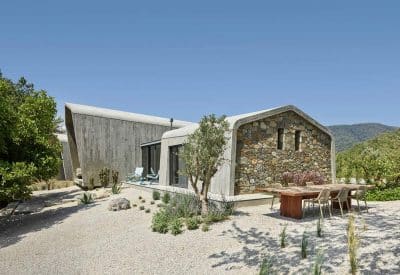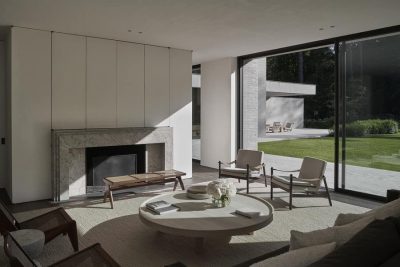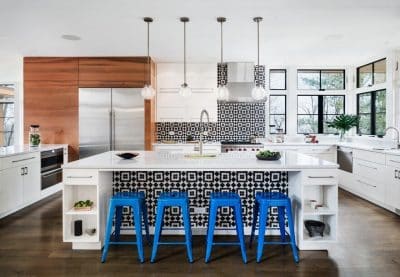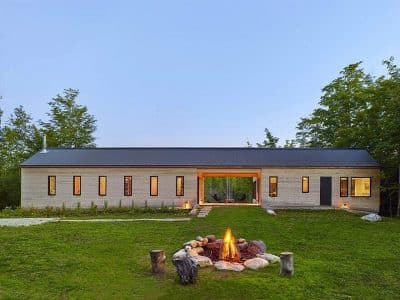Project: Strata House
Architects: Audax Architecture
Team: Bradley Denton, Johanna Peters, Gianpiero Pugliese, Donovan Bumanglag, Simon Chow, Laith El-Bahrani, Sacha Lee
Location: Toronto, Canada
Photographer: Shai Gil
Text by Audax
A winner of the 2017 AZ People’s Choice Awards, Strata House is a 30,000 sq. ft. residential project that was inspired by hillside mid-century modern homes in California. The design begins with the excavation of the property’s landscape to create a series of curved vineyard-like terraces. The custom residence, built with straight lines and clean geometry, sits in stark contrast to the curved outdoor space. The lower level is completely exposed to the base of the hill with glass walls and features resort-like amenities, including an indoor lap pool, a luxurious change room, massage and spa treatment rooms and a hammam spa.
The design concept for the interiors references a playful past while remaining firmly rooted in the 21st century. In keeping with the mid-century modern soul and vision of the house, the designers sourced vintage accents such as Stilnovo light fixtures and Edward Wormley sofas but paired them with more current and contemporary décor detailing. Custom furniture pieces reminiscent of the 1950s were scaled-up to better suit the building’s large open spaces.
Blurring the boundaries between the exterior and interior of the home, expanses of wood-framed modern glass windows capture the dynamic scenery created by the terraced landscape. A major showpiece and focal point is a glass-encased sculpted staircase with an integrated oak handrail. The modern aesthetic of the residence is paired with locally sourced Eramosa limestone, Cottonwood limestone, and zinc to produce a timeless design.

