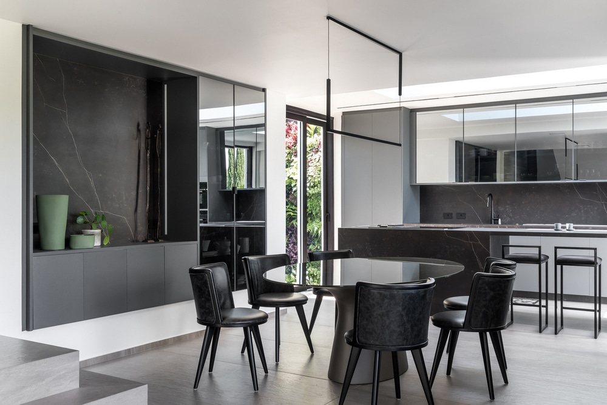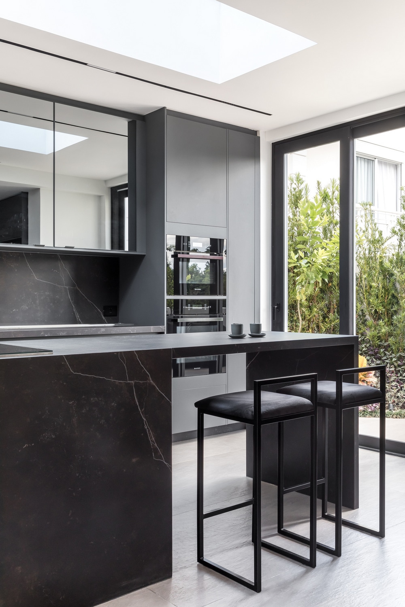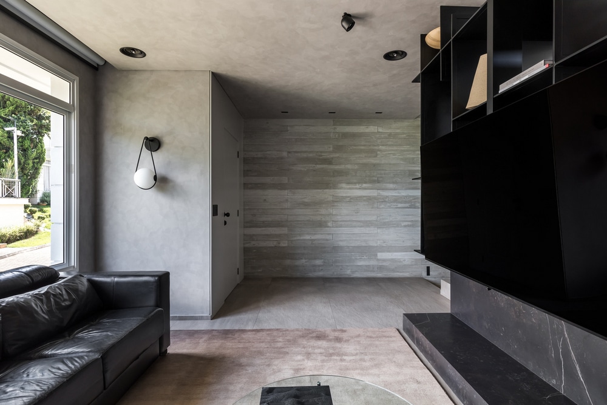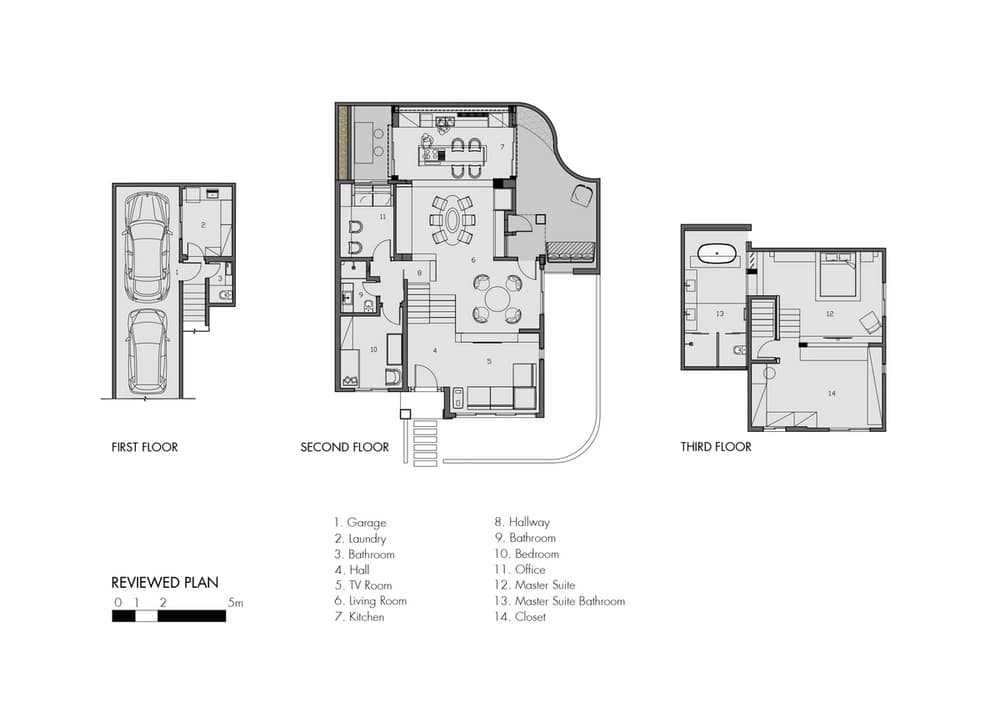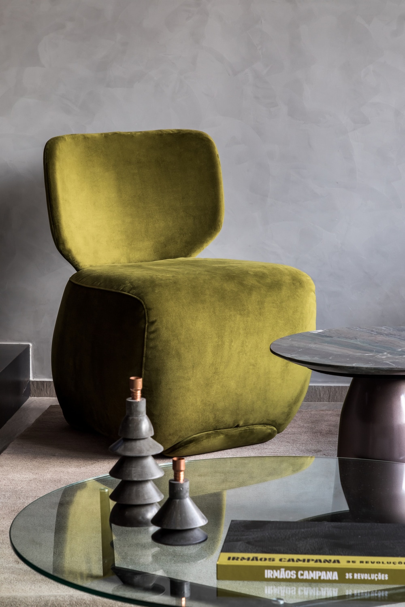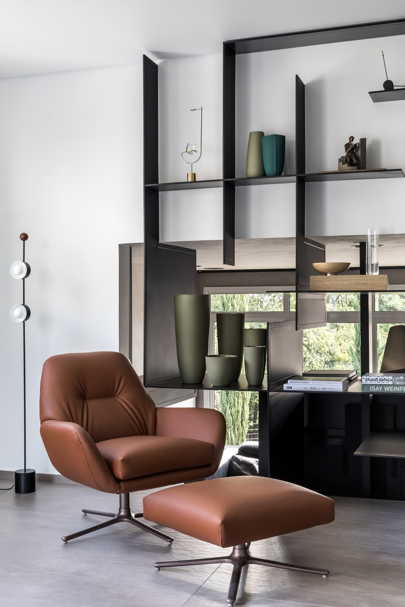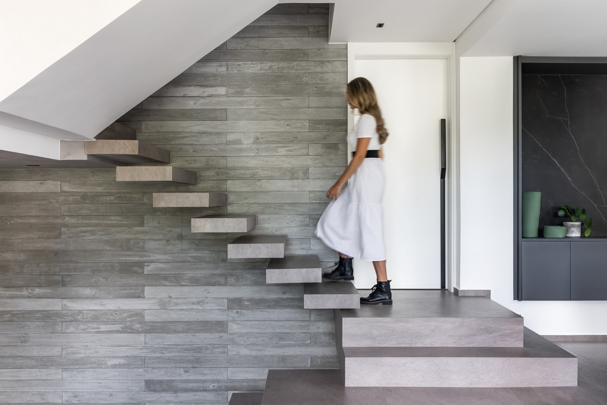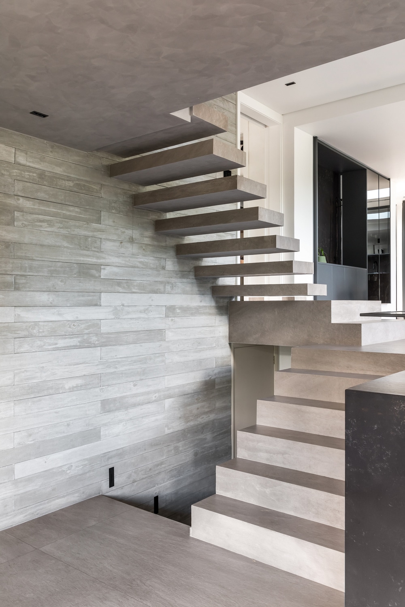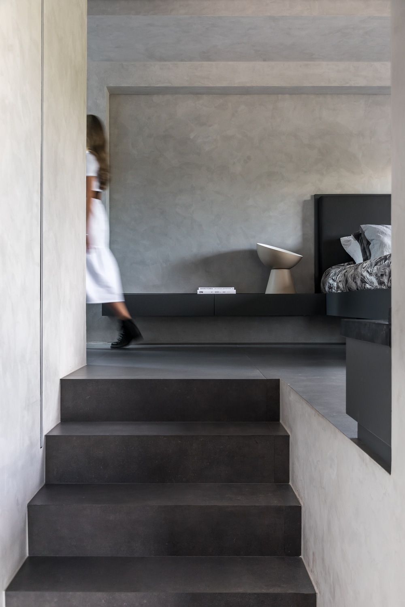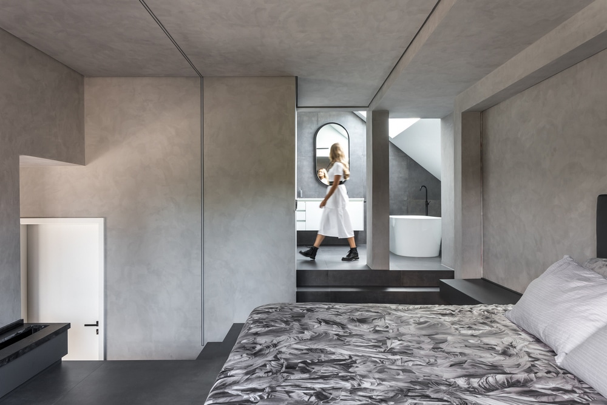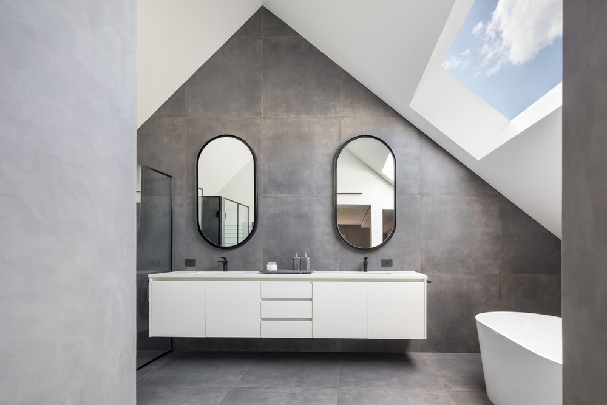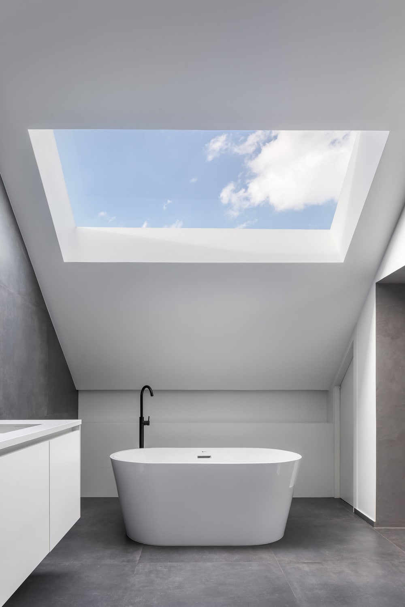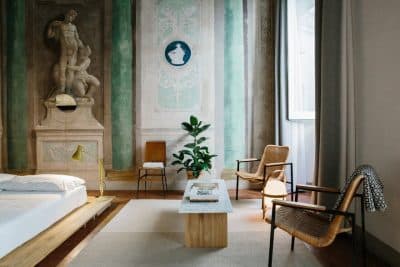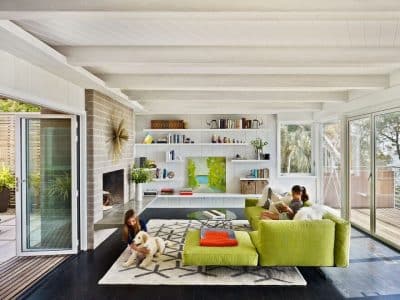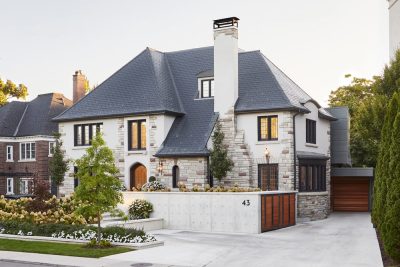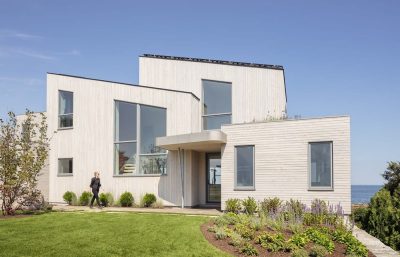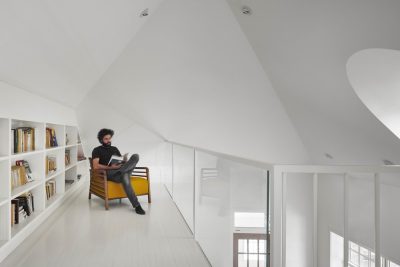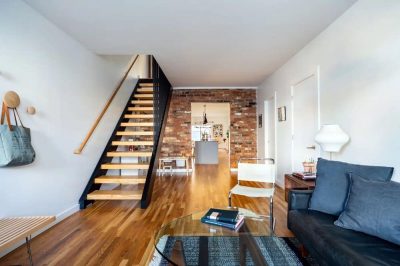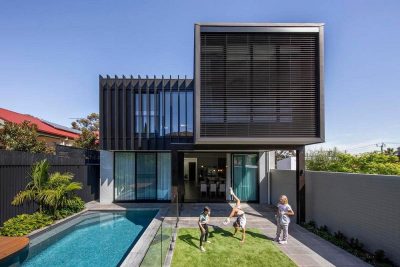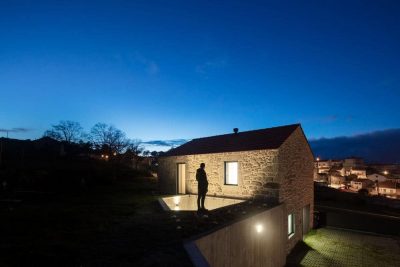Project: STS Residence
Architects: Schuchovski Arquitetura
Project Team: Eliza Schuchovski, Juliana Freitas, Júlia Sampaio, Isabella Borsato, Natália Cunha
Location: Centro, Paraná, Brazil
Project size: 220 m2
Completion date 2021
Building levels 3
Photo Credits: Eduardo Macarios
Courtesy of Schuchovski Arquitetura
The STS residence was designed for a couple who wanted an integrated home, which proved to be a great challenge in face of the original plan, full of levels and isolated environments. Located inside a condominium of townhouses with standardized facades in a classic style, in the São Lourenço neighborhood, in Curitiba, another challenging point was to reflect the personality of the customers, who, unlike the condominium, have a contemporary style and a taste for industrial architecture. In this way, the 220m2 house presents itself as an unique and personalized home, where the changes in plan and layout proposed by Schuchovski Arquitetura sought to enhance the space and print the style and personality of the customers.
What was the brief?
The clients’ desire was for a contemporary interior design, prioritizing neutral tones, which would integrate spaces and meet their busy lifestyle. The project sought to make the best use of space considering the routine of customers, who like to be at home and receive friends and family. Thus, the master suite and the integrated living room received special attention, being the most permanence environments for the couple.
How is the project unique?
Inserted in a condominium with classic and standardized facades, the interior design in an industrial and contemporary style becomes a particularity of the STS residence. In addition, the design solutions found to optimize the spaces and meet the customers’ brief generated a completely customized plan, taking into account the couple’s needs.
What were the solutions?
For a better use of the ground floor area, the existing setback in the original plan became an extension of the house, giving way to a large kitchen with zenith lighting integrated with the dining and living area. The area that used to receive the old kitchen had its walls removed and its windows enlarged, creating a spacious and bright living space that goes from the main access to the back limit of the land.
The toilet, which in the original plan was on the ground floor, was transferred to the garage floor, clearing the visuals and enabling the creation of a linear axis from the main entrance to the kitchen, improving the feeling of spaciousness in the living areas.
The choice of black frames and metals, together with the chosen modern furniture and the use of sober tones in the coverings collaborate with the creation of an industrial style atmosphere.
On the upper floor, where the master suite is located, the layout changes and the redistribution of space created a fully integrated environment. The area that was originally intended for the attic was used and the ceiling was removed, giving way to a large bathroom integrated into the bedroom, where the slope of the roof becomes a compositional element and is used to create a skylight for natural lighting. The closet is integrated into the bedroom, which, like the rest of the house, has a contemporary design.
In the midst of the challenges of this proposal, the design solutions implemented to materialize the clients’ brief created a completely personalized space, even in the midst of a condominium with standardized houses. Thus, the STS project becomes a true extension of the customers routine and personality, meeting their specific needs and creating unique environments.

