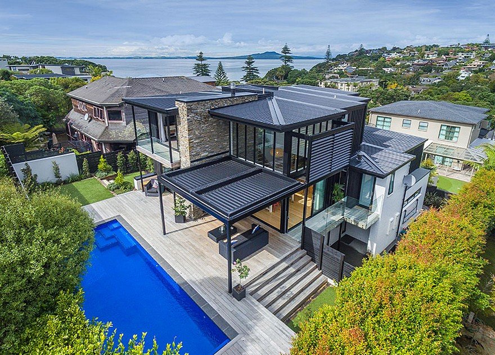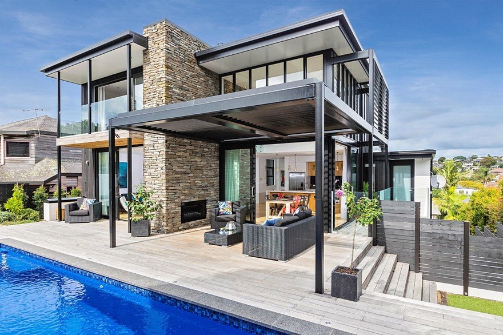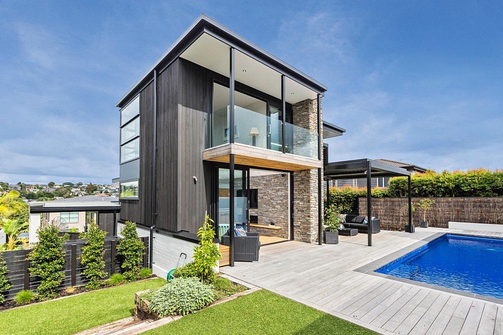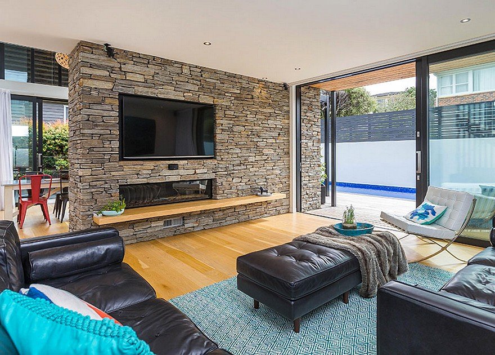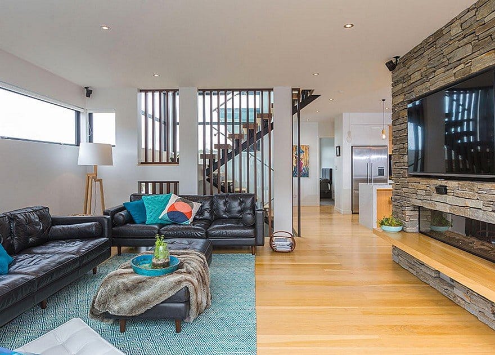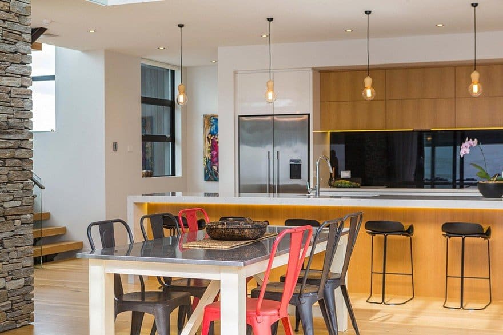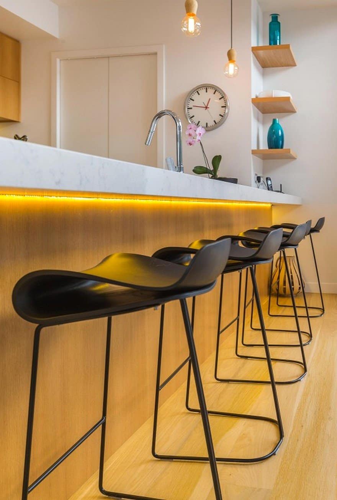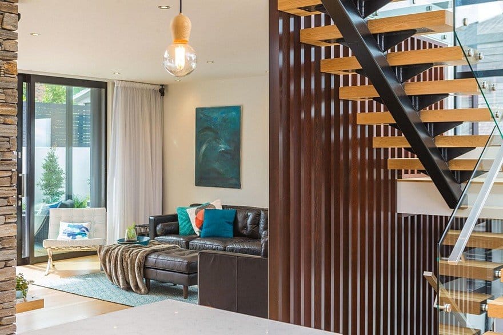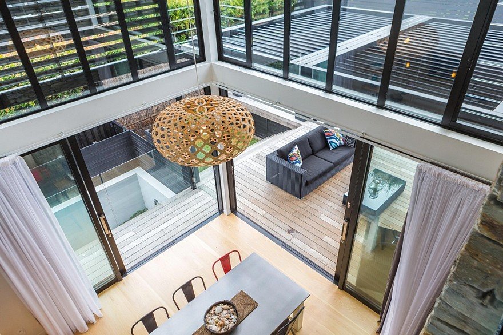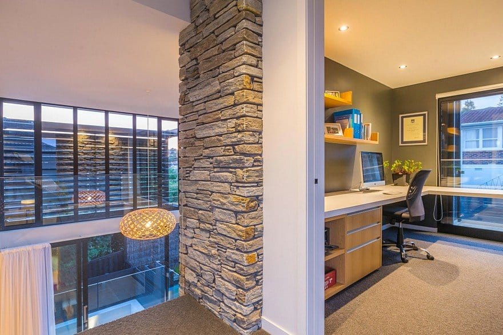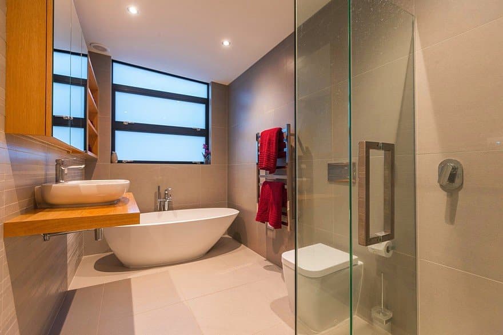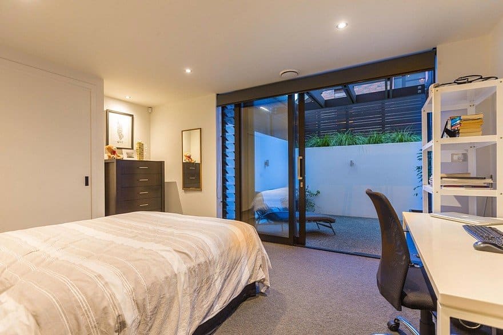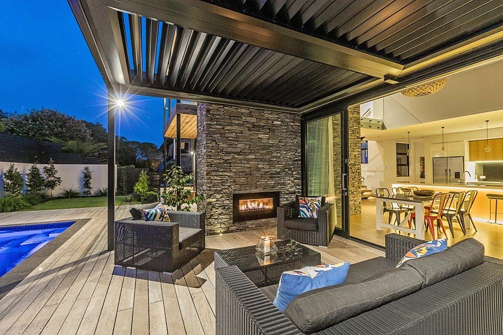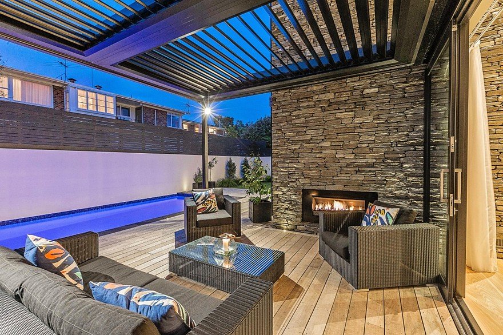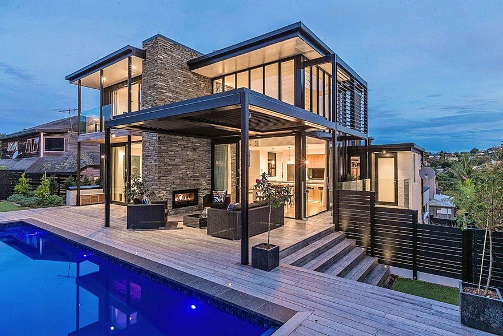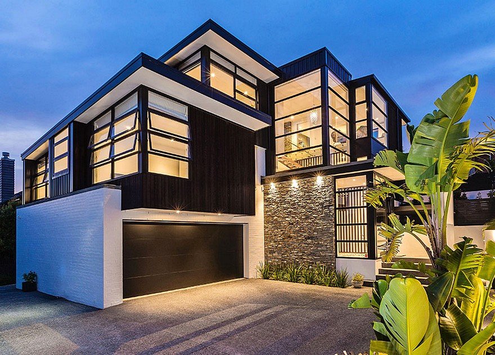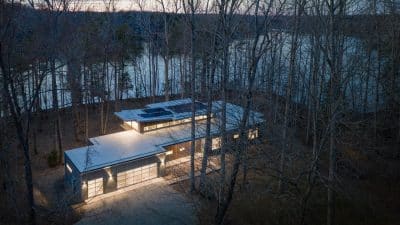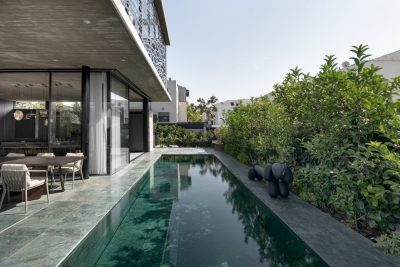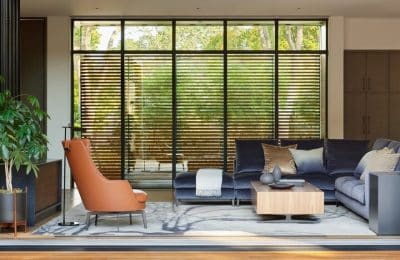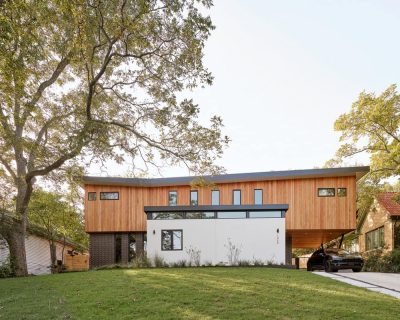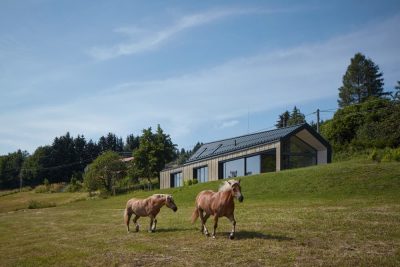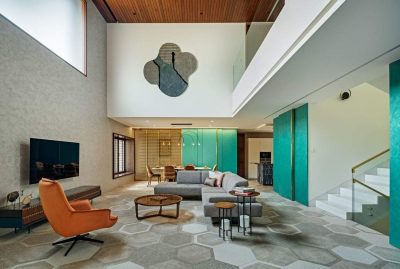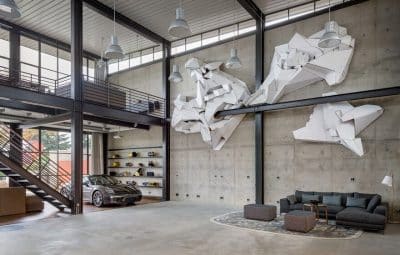Project: Stylish Contemporary Home
Architects: Creative Arch
Floor Area: 335m2
Location: Mairangi Bay, Auckland, New Zealand
Photography: Creative Arch
Located on the coastal North Shore of Auckland, this home is positioned on a small rear site with moderate slope. The brief was to create a stylish contemporary home incorporating three separate living spaces. In addition, it was established that views of Rangitoto could be obtained above a certain height on the property in the southern direction. The narrowness of the site was also a consideration.
Without a specific character to the surrounding houses to reference, our approach was to design a house unique to the area with an emphasis on use of natural materials. This is a light filled, three storey, cedar and schist clad home with a relatively compact footprint. A strong blade wall feature in schist crosses the internal/external threshold and serves to create texture and separate the living spaces.
Steel joinery with dark tones and vertical dark stained cedar contrasts strongly with white bagged brick cladding over earthy stone features and dark metal cladding. Internally, timber accent features were used through the kitchen and the bathrooms softening up the areas substantially. A double height space has been created in the dining area enabling a visual connection to the upper level master bedroom wing.

