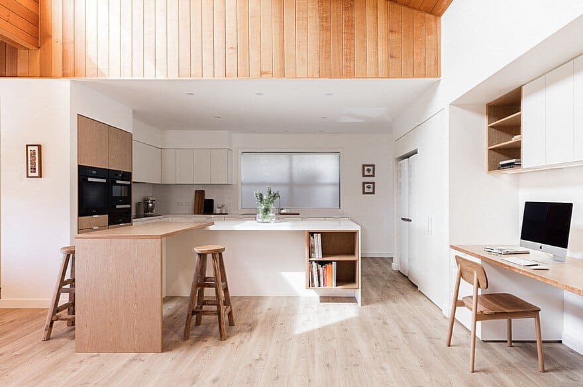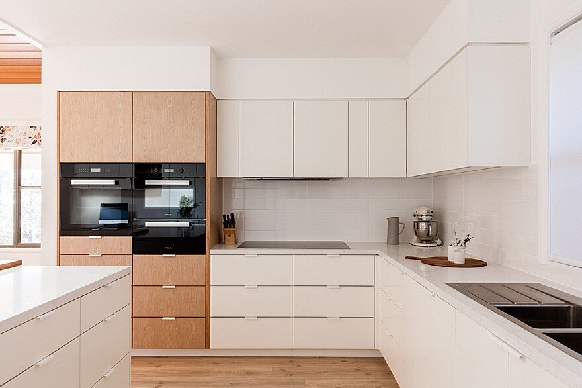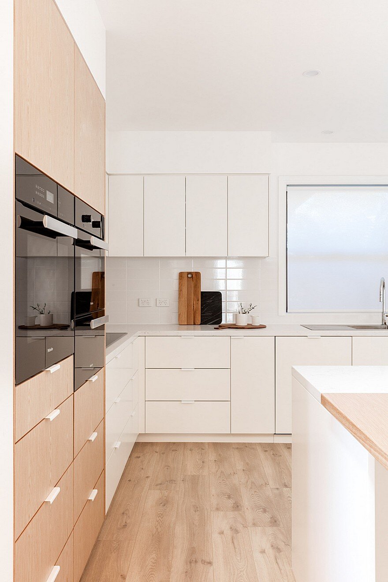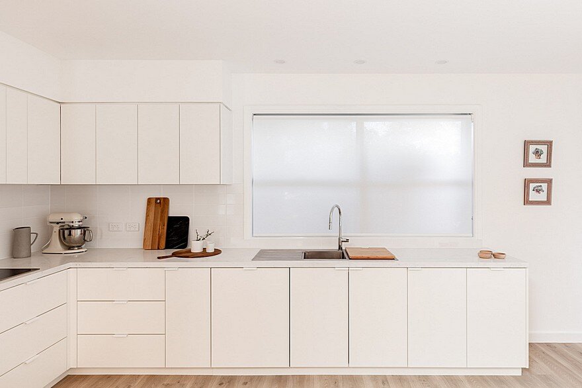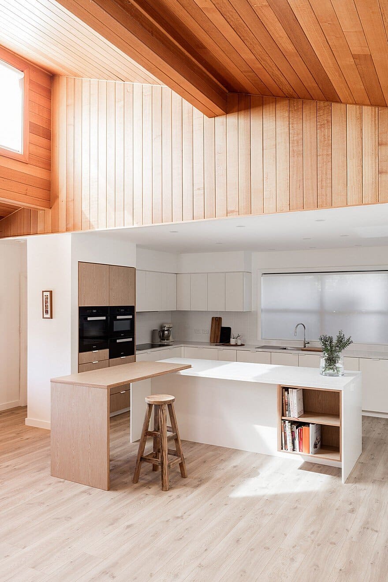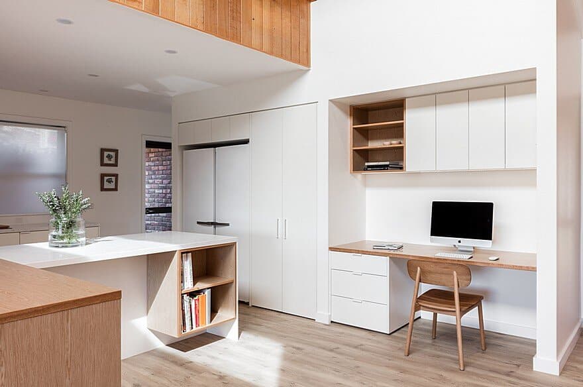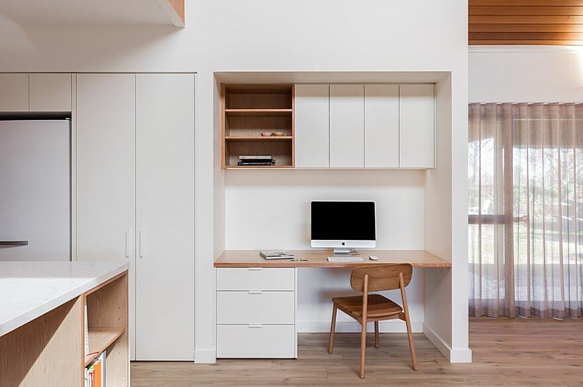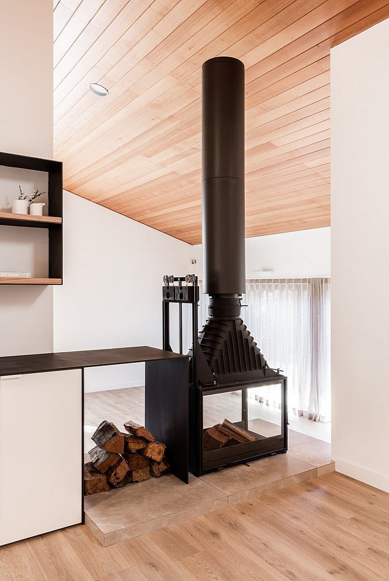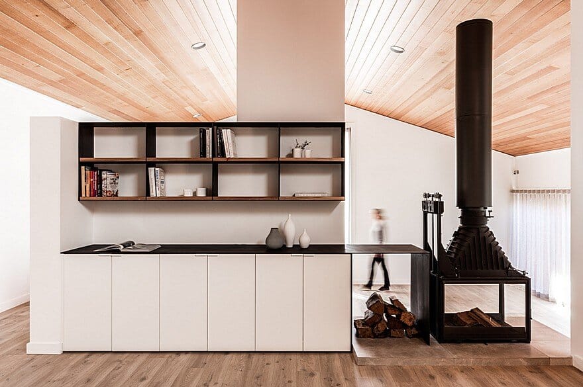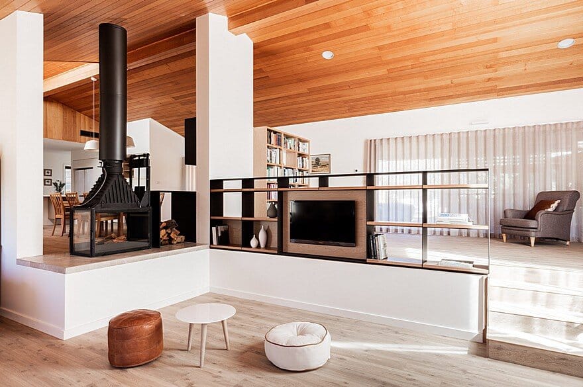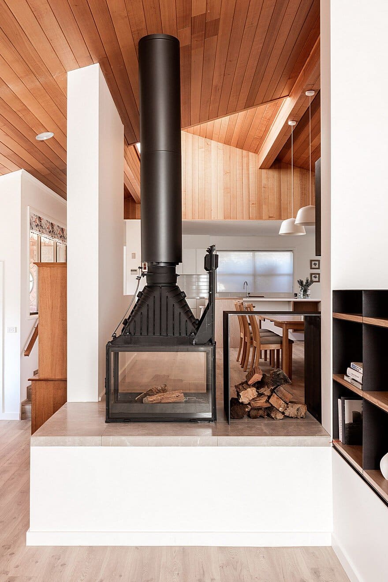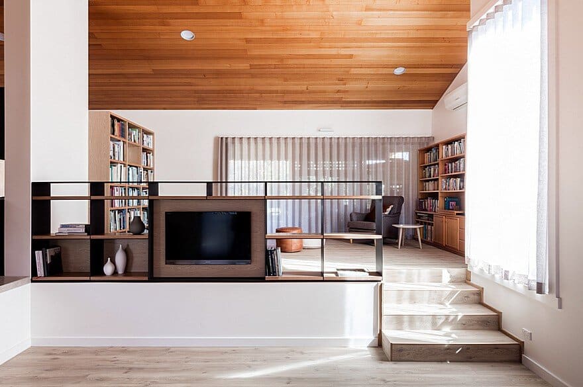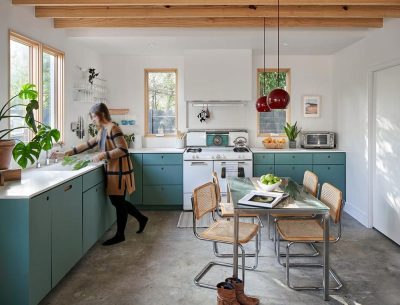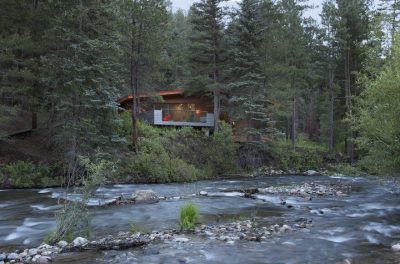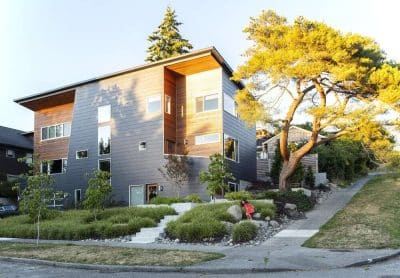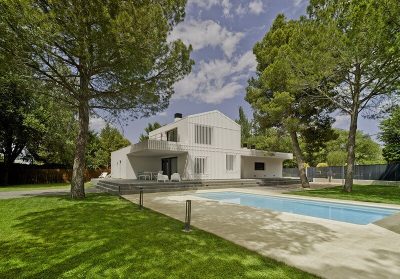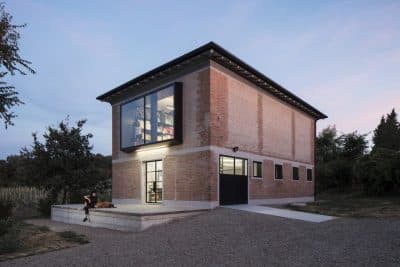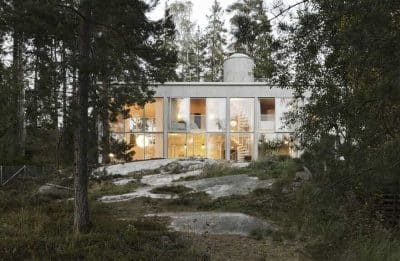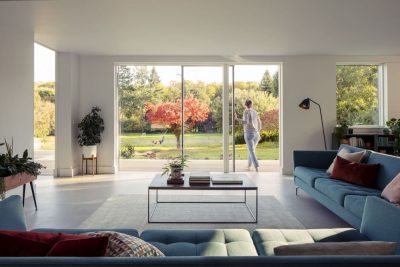Project: Green West House
Architects: Source Architects
Project Team: Interior Designer Micaela Outtrim, Architect David Sutherland, Architect Sally Sutherland
Location: Orange, NSW, Australia
Size 300 m2
Project Budget $300000
Photography: Tom Ferguson
The Green West house project is a substantial renovation and update of a early 1980’s home in Orange, NSW. The existing house was dark with slate floors and expanses of internal face brick. The clients’ brief was to create a light, contemporary home for their retirement. Source Architects opened up the living spaces through strategic wall removal and restructured the living, dining, kitchen and master bedroom zones. The project employs a neutral warm pallet of materials offset by striking angular steel and timber joinery elements that divide the space.
Project Scope
Whilst the rooms stayed in the same location and was completed within the existing framework the project consisted of reconfiguration of the kitchen and includes a new study nook, new finishes and fixtures in ensuite and bathroom, custom joinery in laundry, dining, lounge and seating/library room. It also included new lighting, floor and wall finishes throughout, and owners had existing couches and chairs that were re-upholstery to match the selected finishes of the house.
What was some of the challenges of the project?
The client came to us with a house that was very dark internally with dark floors and exposed face brick walls. They wanted the house to have a complete face lift. The bones and structure of the house were solid but the existing house had slate floors which at the time of construction I’m sure was ‘state of the art’ but we knew that it had to go if we were to make any significant impact to the feel of the house. We completed a small test patch to see if it would remove easily.
The floor also had underfloor heating and luckily the floor heating was able to be maintained, slate removed and a new timber floor was installed over the existing slab. Once we knew the floor could be replaced all the materials and selections were much easier from then on.
When did the project begin and when was it completed? What factors affected the timeframe?
The project started with the clients only just purchasing the house in May 2016 but wanted to complete the renovation before they moved in. Initially we were working at a steading pace but soon after the initial design phase the client had a buyer for their existing house and had they then only had 6 weeks before they became ‘homeless.’ We extended the build slightly and politely suggested “Maybe you could go on a short holiday”? Thankfully they did. We designed, documented, tendered in 6 weeks and the build was completed in 8 weeks.
What are the key elements of the renovation?
The architecture and volume of the house was very nice but the project was more than just new floor finishes and a fresh coat of paint. The main living section of the house was made up of 3 smaller living/dining areas with different ceiling heights and 2 different floor levels.
Custom built joinery was certainly a key element to making the most out of the existing house and giving purpose to each of the living areas. By placing specific joinery in each of the spaces it then gave the space more structure, making it much easier to furnish. The family/dining area has a combination of cupboards and open shelves that connect to a 3 sided wood fireplace. The TV area has open display shelving and a place for the TV. Then the 3rd space was designed as library/seating area with full height book shelves. All the joinery uses a combination of steel, timber and painted finish.

