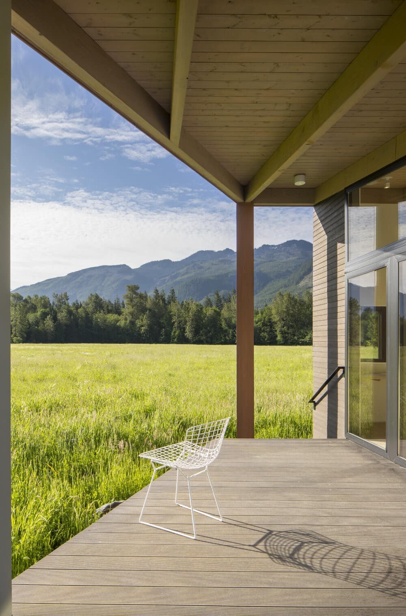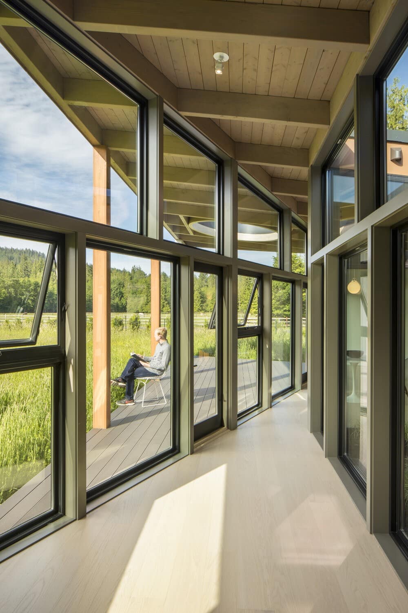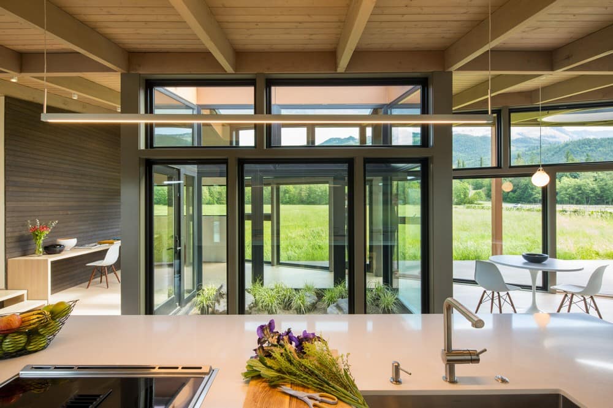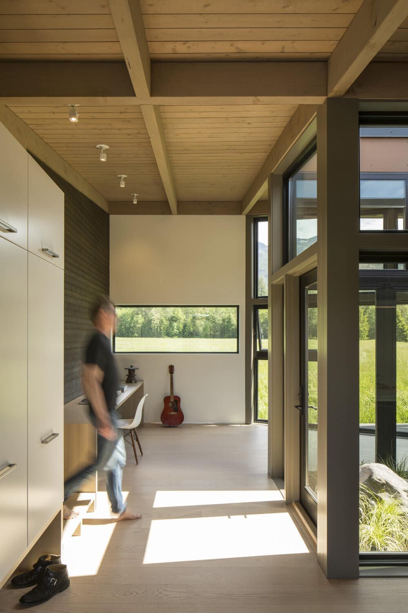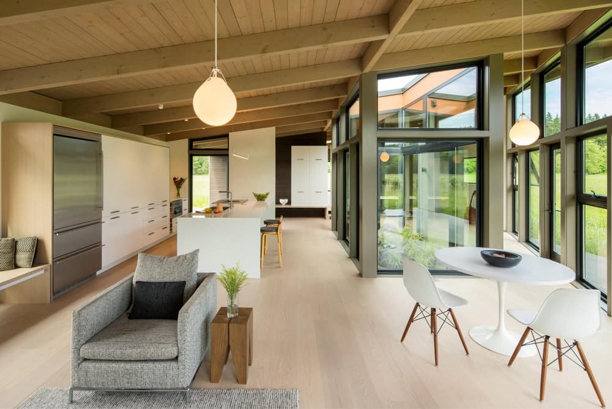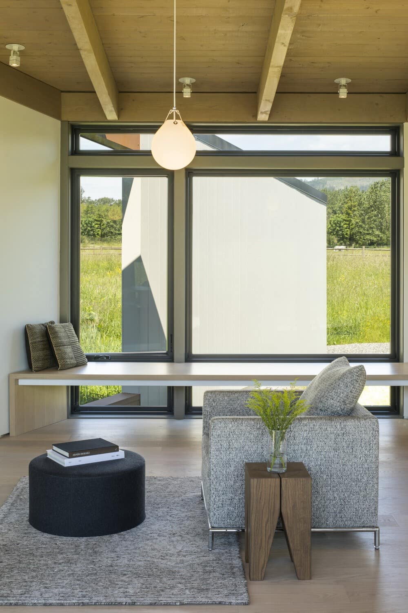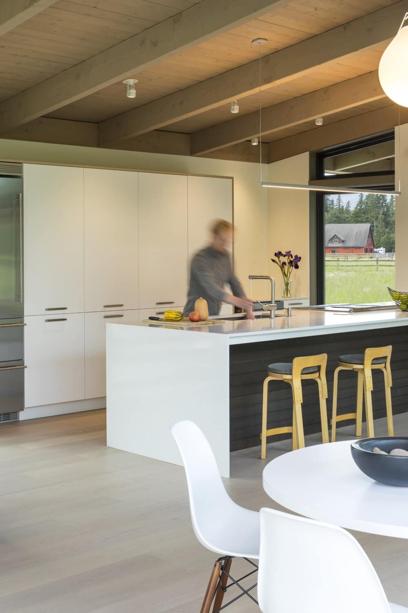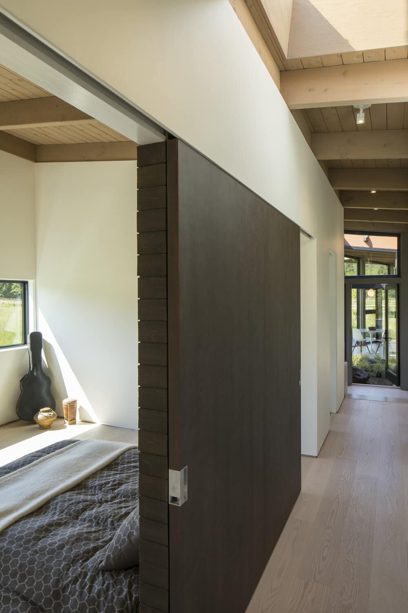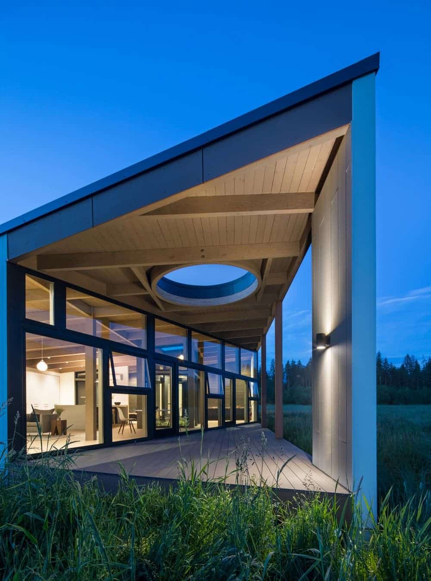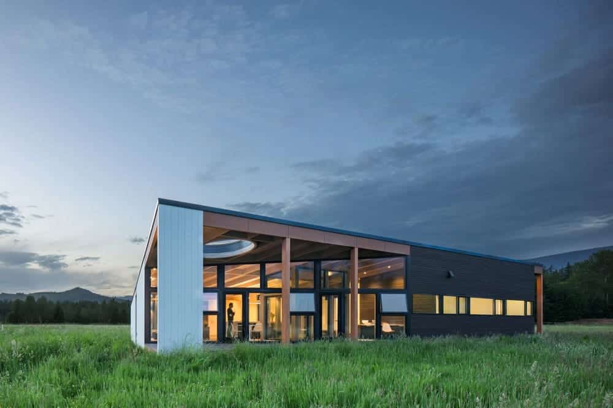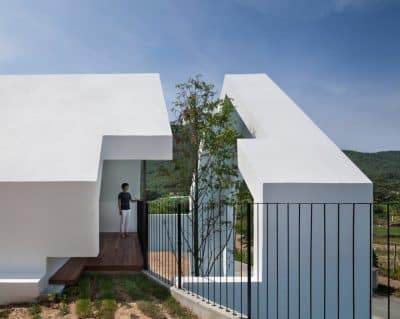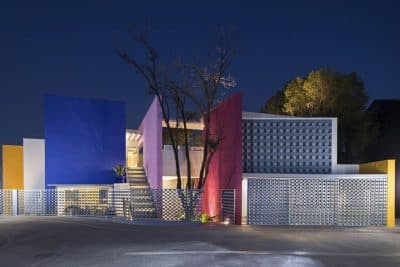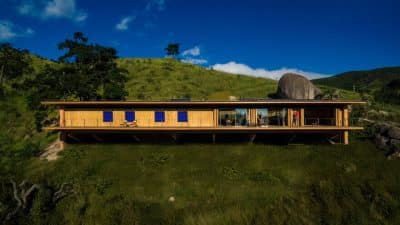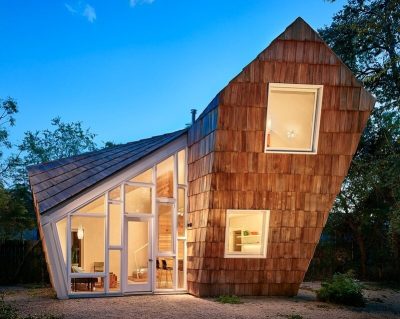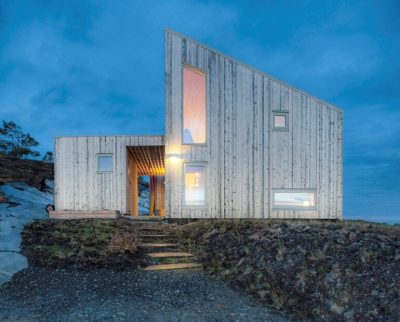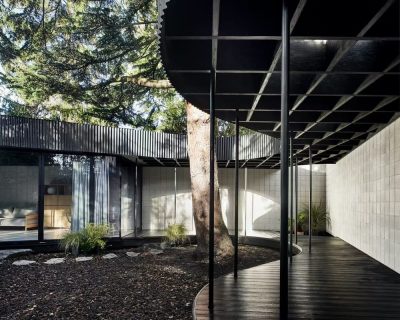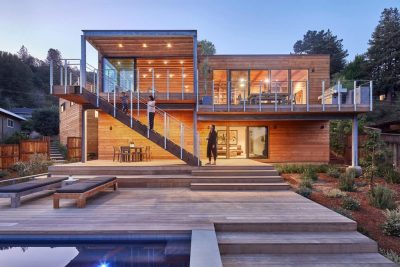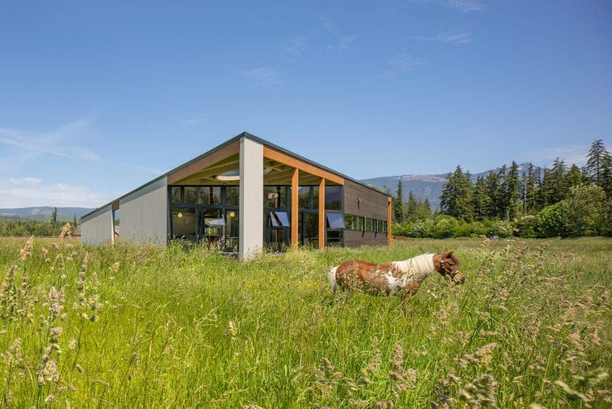
Project: Sultan Field House
Architecture: David Coleman Architecture
Builder: SBI Construction
Location: Sultan, Washington, United States
Area: 2000 ft2
Photo Credits: Lara Swimmer
Text by David Coleman Architecture
Located in the foothills of the Cascade Mountains outside the town of Sultan, Washington, the Field House is surrounded by open pasture lands supporting the activities of 50 horses and 20 ponies.
Our client, a retired aerospace engineer and avid hiker, is not interested in horses, but fell in love with the site for its purity, simplicity and openness. He envisioned a playful, dynamic house, deeply rooted in the land, with ample opportunity for reading, watching and reflecting.
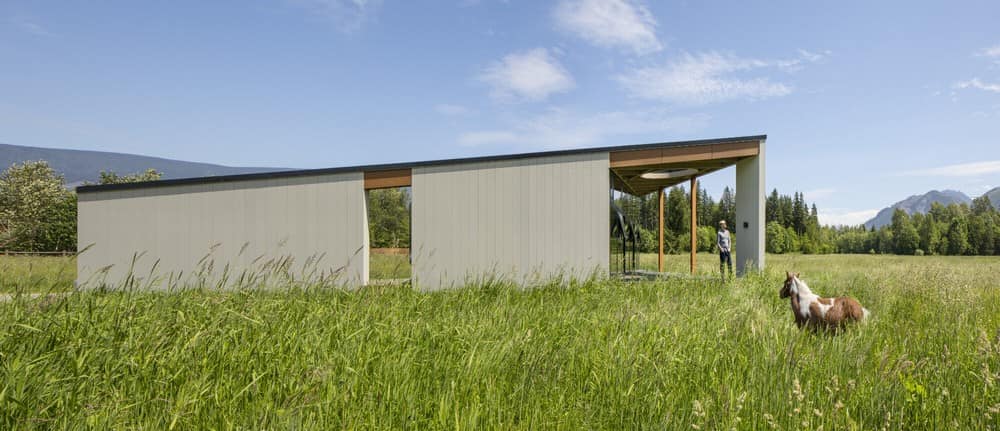
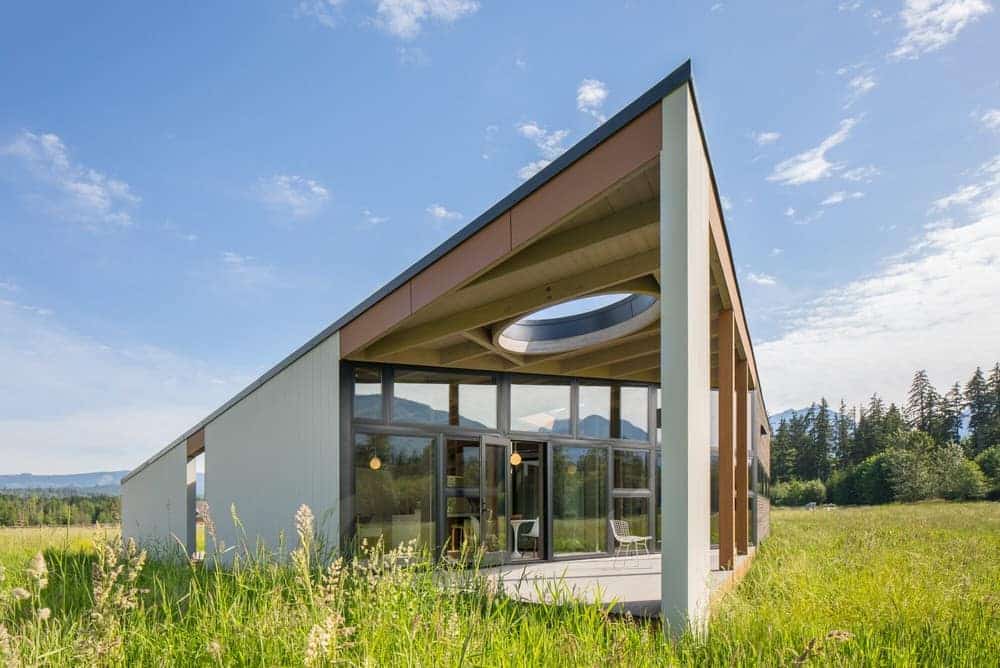
At our clients urging, we explored the inclusion of several unusual features – an interior courtyard brings the outside in, an offset grid with acute angles creates dynamic spatial experiences throughout, and an exposed structure harkens back to the areas timber heritage.
The resulting building is essentially a platform for viewing the rise and fall of the sun, the change of the seasons, and the natural beauty that flows by and through the site.
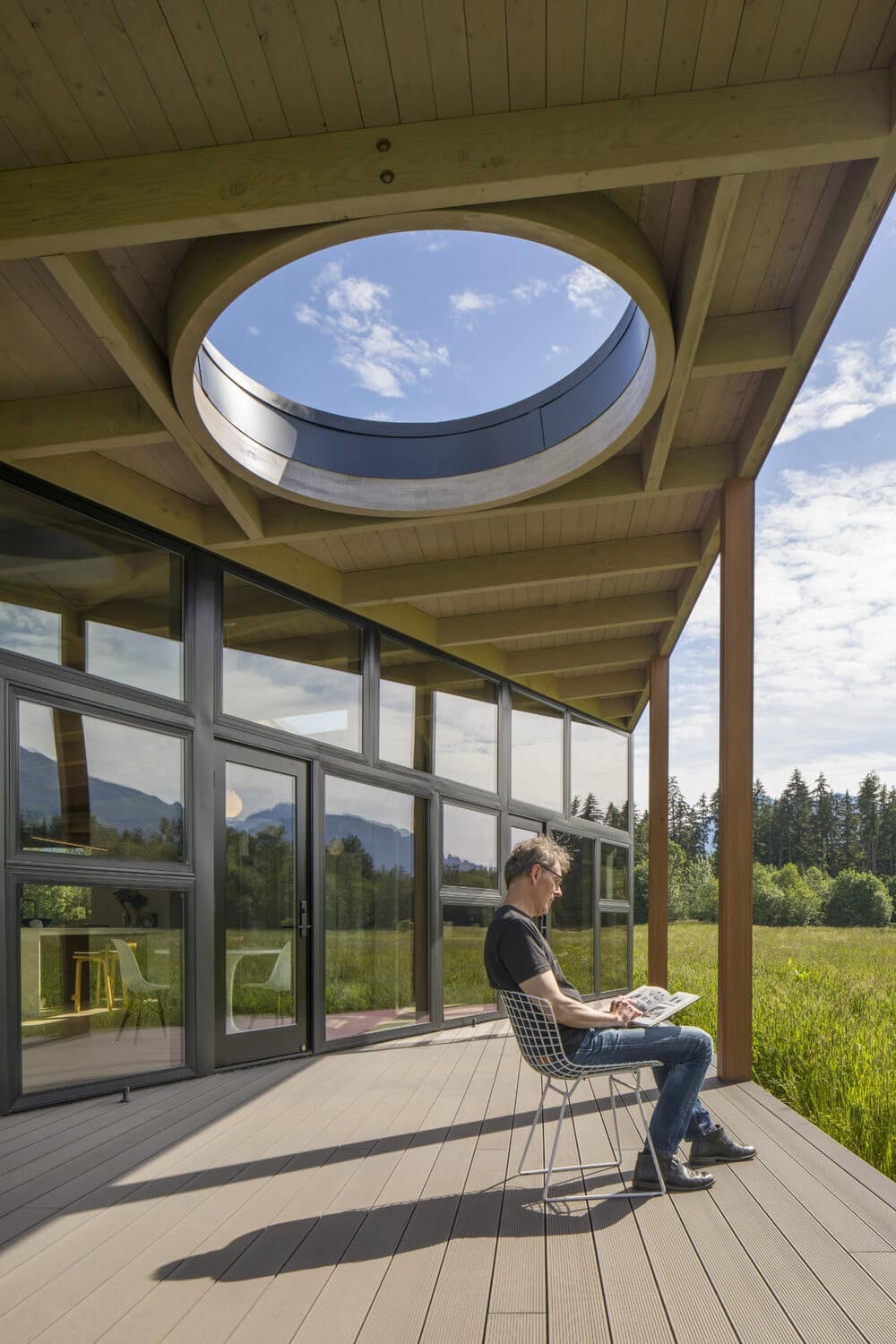
To meet high-performance energy standards, the home features well-insulated glazing and walls, an on-demand water system and a mini-split heat pump system.
“The resulting building is essentially a platform for viewing the rise and fall of the sun, the change of the seasons, and the natural beauty that flows by and through the site,” the architects explained in a project statement. Approximately 50 horses and 20 ponies roam the open pasture lands surrounding the home.
