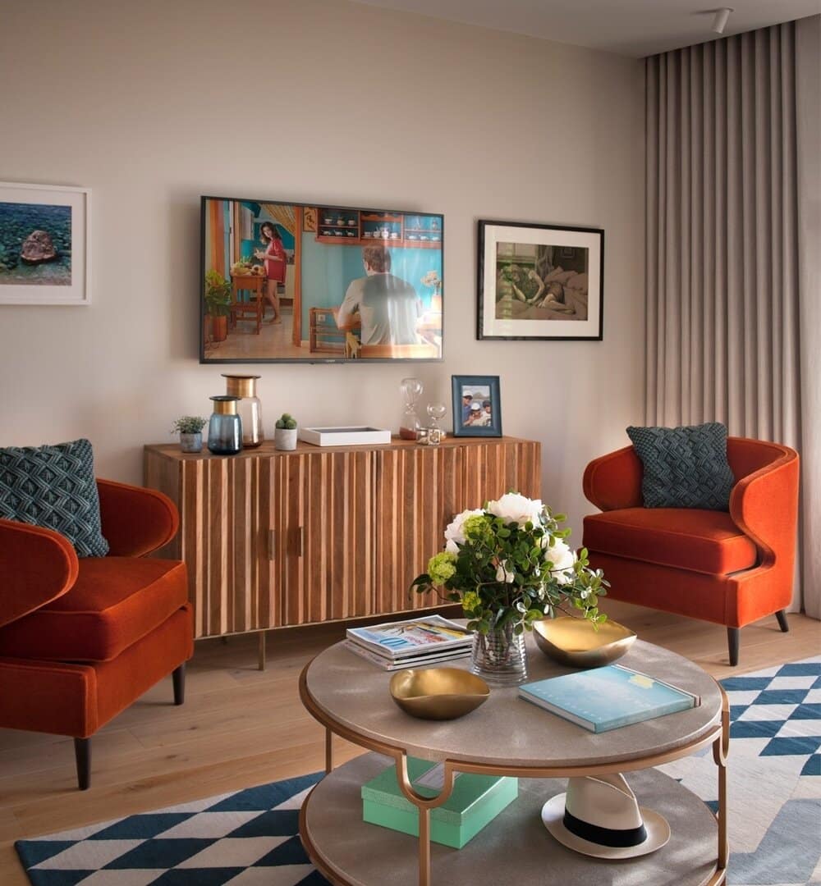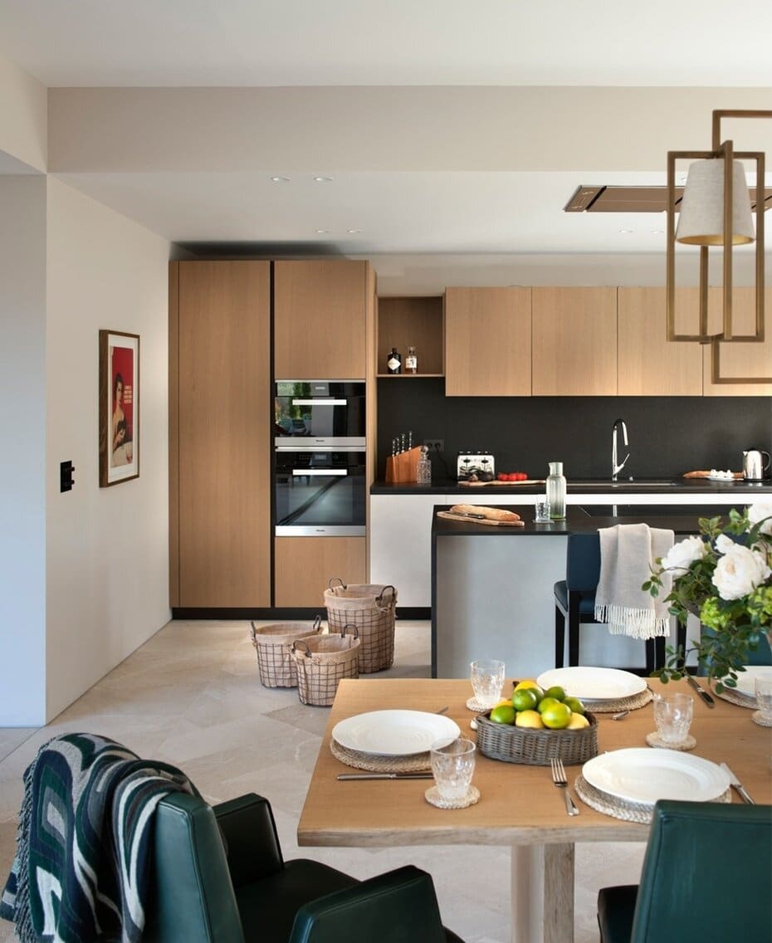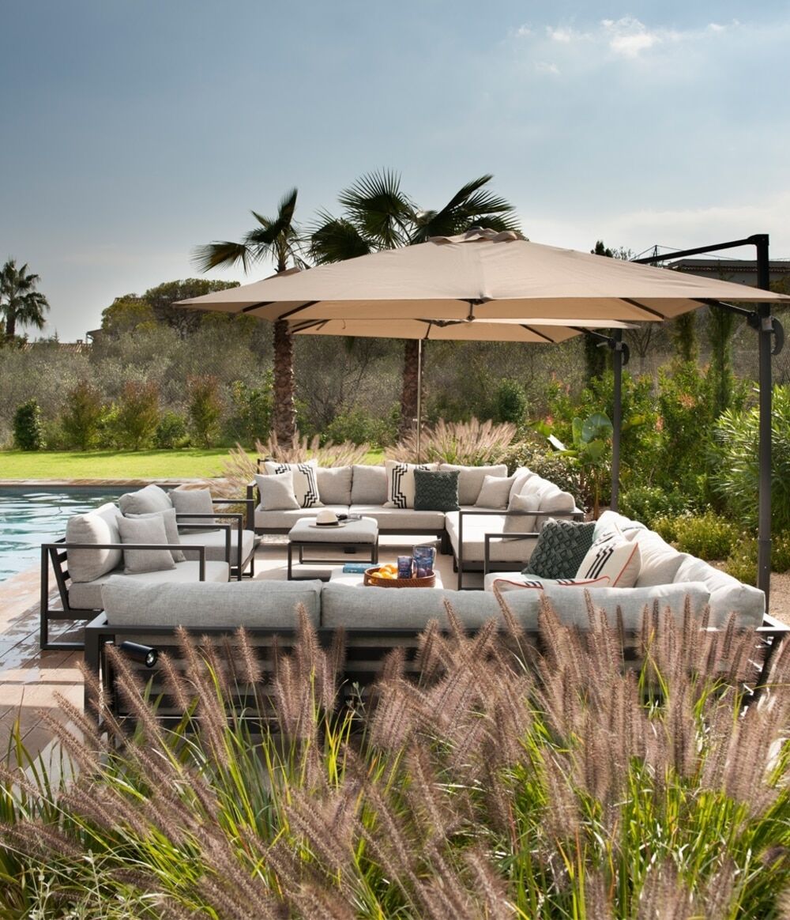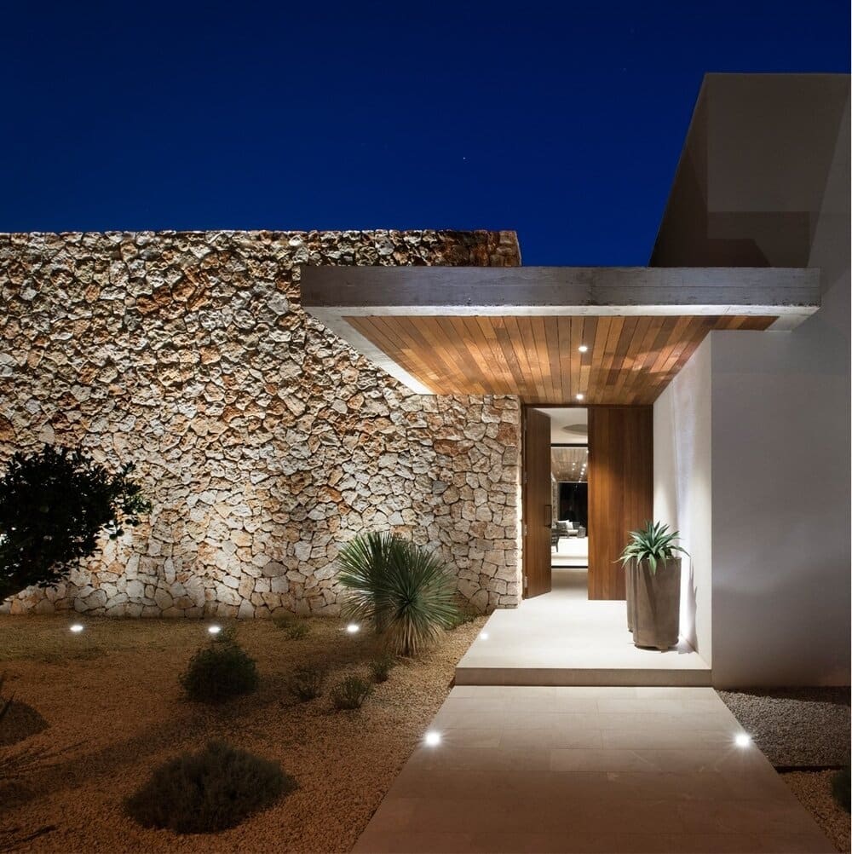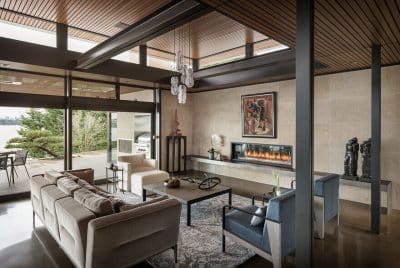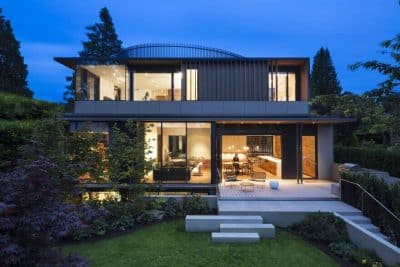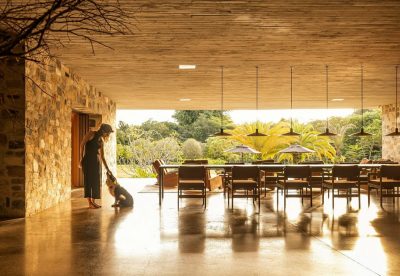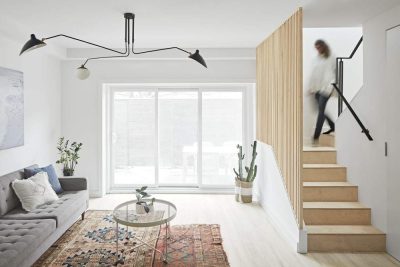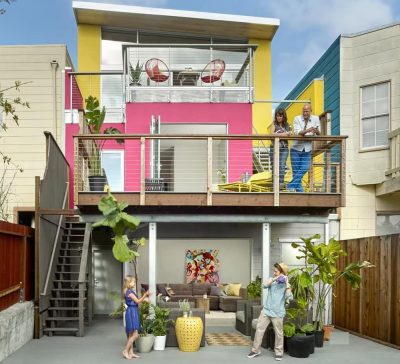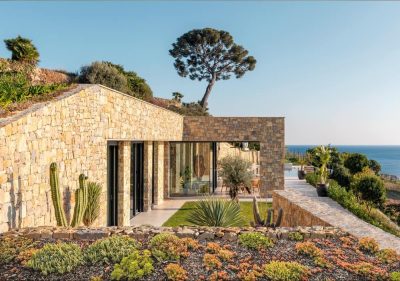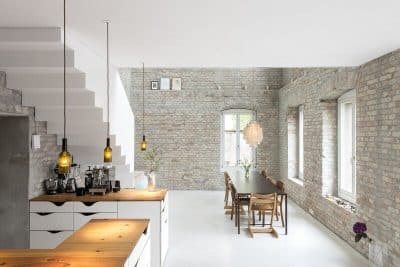Project: Sunny Side Up House
Architects: TG Studio
Location: Mallorca, Spain
Thomas Griem and his wife Lili Griem had been looking for a perfect piece of land in Mallorca for some years. After years of experience in creating bespoke living solutions for their clients, they had many ideas when it came to building their own house. For their very own project they decided to work with their good friend Andreu Crespi and his company CMV. The garden was designed by Stephen Woodhams who introduced many large palm trees and old olive trees.
The Sunny Side Up House is located in Sol de Mallorca, in the south west of Mallorca, in close proximity to Palma and the airport. This prime location sits on a corner plot close to the sea and consists of a virtually flat topography. Thomas and Lili designed an L-shaped building closing up towards the street and opening into the nearby 2000 m2 south facing plot. The centre of the house’s life is the garden, with its large pool glistening in the Mediterranean sunshine. It was Lili’s dream to have all the accommodations on one floor and opening the house into the garden. Only one of the 5 bedrooms in this house is located on the first floor.
The main features of the building are the two walls covered in the rough Mallorca stone, when entering through the Corten steel entrance gate the visitor is struck by the beauty of one of these walls. The path leads to the 3m tall Iroko wood door opening into the house and opening up the main visual access. At night the main wall is cleverly lit to display its natural details and beauty. A canopy above the entrance formed in concrete is clad with the same Iroko wood underneath. “It softens the straight lines and adds an organic touch” says Thomas. The second entrance into the building can be reached from the other side after entering the courtyard by car. A concrete roof runs along that wall providing shelter for the oversized door also made out of solid Iroko.
In the centre of the garden is the 14x5m pool finished in light grey mosaic tiles. The terraces immediately outside the house are tiled in Mallorcan stone tiles and all areas around the swimming pool are finished in a product that looks and feels like real wood. The manufacturer is Millboard from the UK. All windows are from Technal, finished in a smooth matt black colour. In front of the windows is a secondary sliding door made out of metal and spray painted to look like Corten steel. The idea was to break up the façade and introduce another material, but it also provides sun protection. In the summer the Griems can sleep with their windows open and the shutters closed providing security and a fresh breeze.
The bedroom located on the first floor has breath-taking views from the terrace are towards the Tramuntana mountains to the east and the sea with the Bay of Palma to the south. To provide more sun protection and material variety for the façade, a metal frame holds reed sticks above the window. The shadow effect is similar to that created by the windows shutters. The rug is by The Rug Company. The cushion by Timorous Beasties, the bedside table lamp by RV Astley and the bed from Camerich.
The heart of the Sunny Side Up House is the open plan living room holding the living, dining and kitchen areas. It measures 15m in length by 7m in width and has a height of 3.5 m. The 9m long triple sliding door towards the garden can be completely retracted into the wall increasing the size of the living room by the garden’s terrace. “The idea was to remove the barrier between inside and outside” says Lili. A 4m cantilevered roof protects the living room from the sun and rain and it is also clad in Iroko wood.
In the Living Room, the sofa is from Camerich. The coffee table is from Gallotti & Radice. The armchair is Ventura by Poliform. The table light behind the sofa is also Thomas’ design and available through RV Astley. The rug is Thomas’ design and called Chrysler, it is available through TG-Studio. In the centre of the living room is a bespoke fireplace made of black steel. The doors and door panels flanking this feature wall are veneered in oak. The door handles are from ESC.
The dining table is from Herrenhuis and can easily sit twelve guests. The chairs and bar stools are bespoke and manufactured by Alter London. Above the dining table is another item designed by Thomas, the Hurricane chandelier available through RV Astley. Both internally and externally the floor is tiled in a Mallorcan stone from Binissalem with a hammered finish. “Because of the size of the room we have created patterns with tiles of two different sizes.” says Thomas. It is a subtle design and inspired by old Mallorcan country houses. The kitchen is supplied by Gemini Design and includes a straight run with tall units on either side, hiding fridges, ovens and storage, and a central worktop which has an extra depth of 80 cm. Lili likes to allow for space behind the line of the sink to store items such as toasters and mixers. A separate island holds the hobs and provides additional storage space. The finishes of the doors for the high and wall units are in oak, whilst the lower units have concrete finishes. The worktops and sides of the island unit are covered in flamed black granite.
The kitchen leads to the south facing terrace which holds a breakfast table for 4 people. Thomas explains “The sun hits this area first thing in the morning, and makes it one of the cosiest corners in the house”.
The master bedroom is on the ground floor and consists of the biggest bedroom, a walk-in wardrobe and en-suite bathroom accessible through sliding doors. The art is illuminated throughout the Sunny Side Up House by spotlights that allow great flexibility by fully extracting out of the ceiling. There are additional wall lights and reading lights on either side of the bed. The sliding doors retract into the wall and are covered in fabric on the bedroom side and mirror on the bathroom side. The ripple fold curtains have a sheer texture with the second layer in a blackout linen made and installed by Behrens Interiors. The linen is Lili’s favourite from Elitis, supplied by Abbott & Boyd. The orange chairs are by Alter London, and are upholstered in orange mohair by Amy Somerville. The rug is by The Rug Company. The main materials in the master en-suite are Mallorcan stone and English oak. A free standing bath sits in front of a large square window with views over the garden. Opposite the bath tub is a bespoke vanity unit with 2 sunken basins, supported by a steel structure. The 3 large drawers under the basins have moulded panels at the front. Between the drawers additional panels hold the hand towels. The taps are from Waterworks. The bespoke wall hung cabinets as well as all other oak fittings have been produced in the UK. The backdrop behind the cabinets is covered in a delicate wallpaper which looks like birch bark with golden highlights (Eclat). There is also a separate toilet cubicle completely wrapped in oak, and a walk-in shower.






