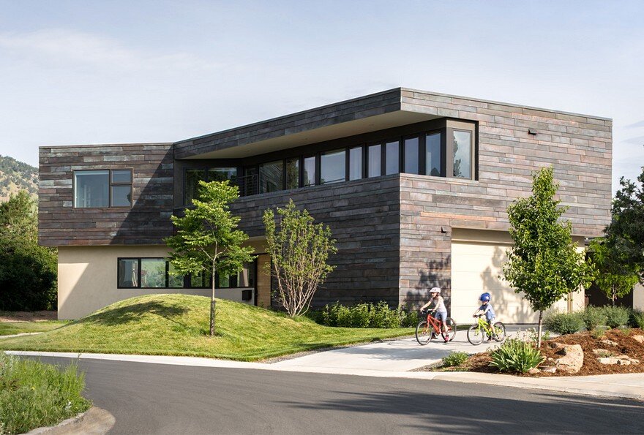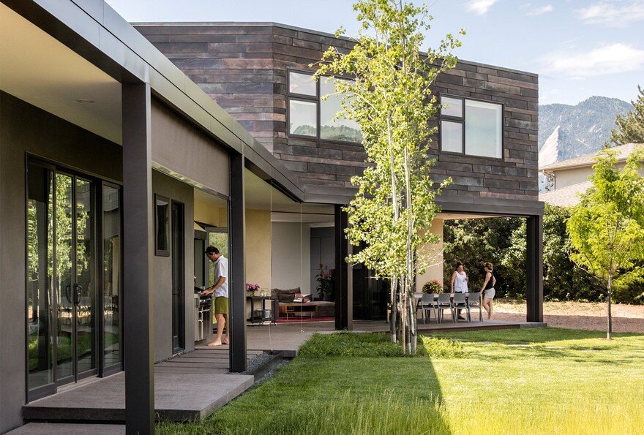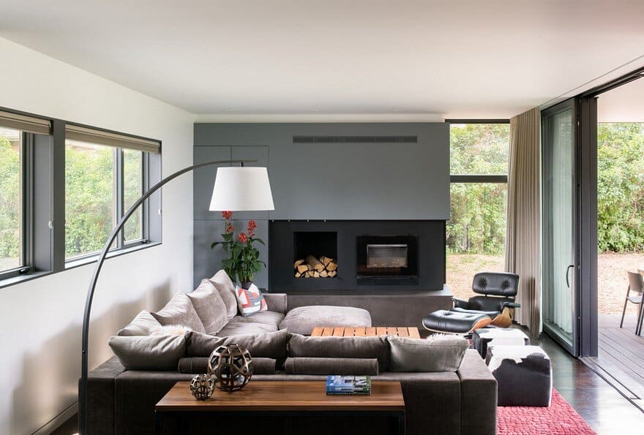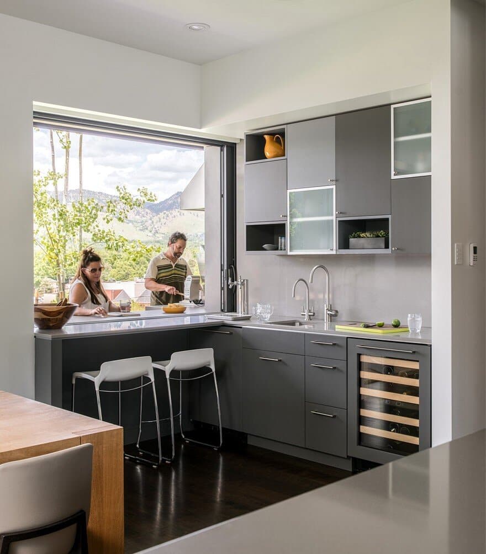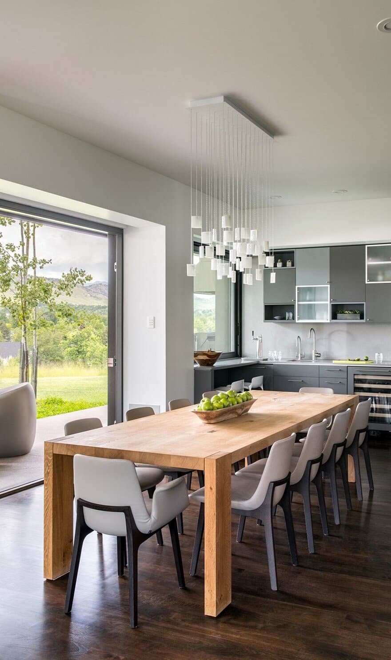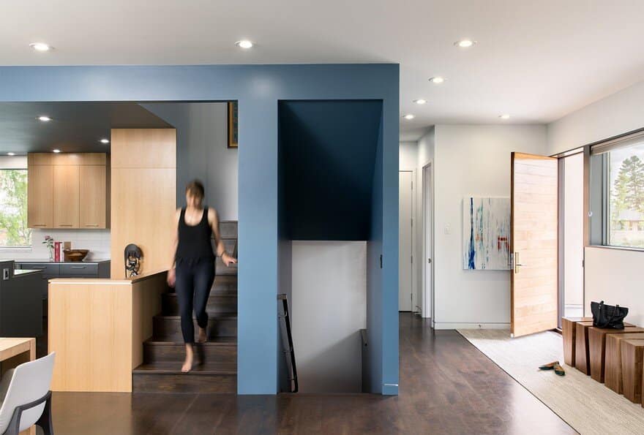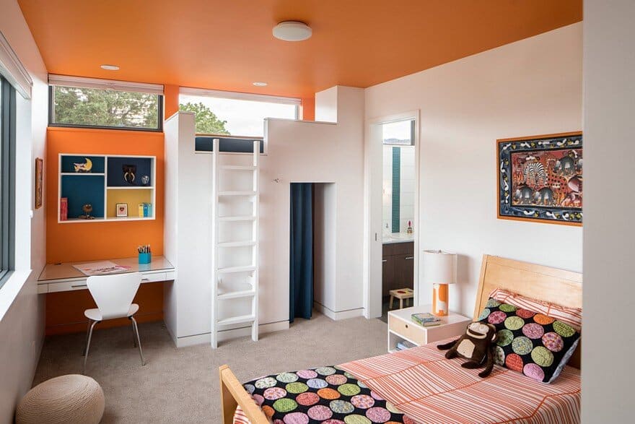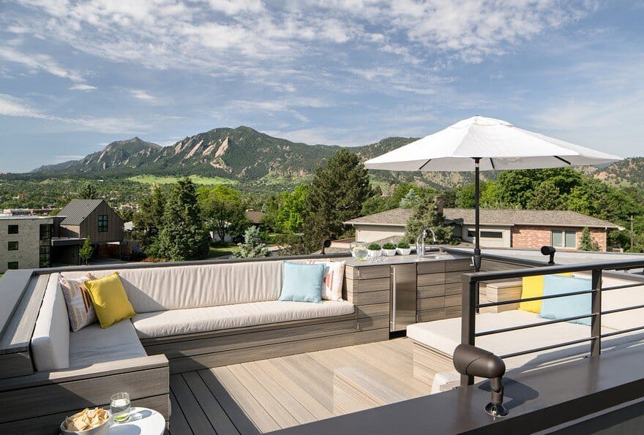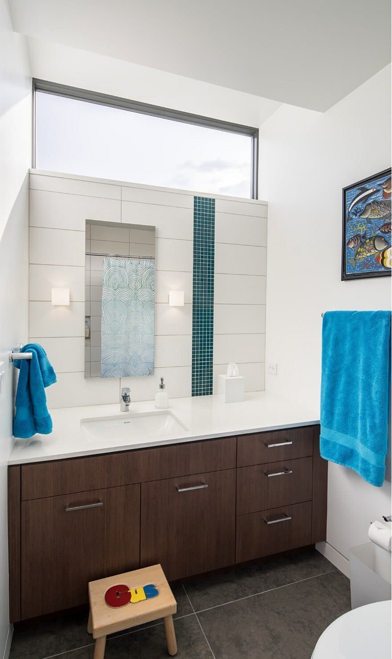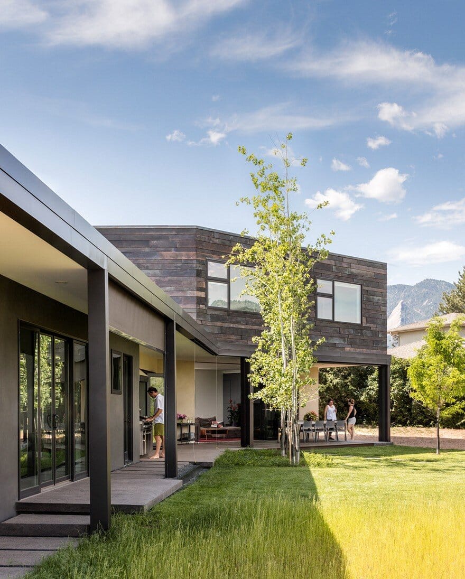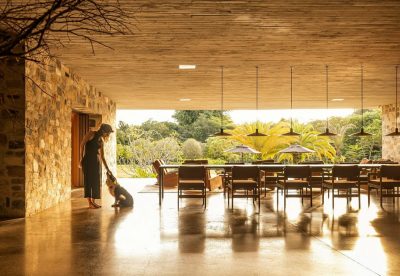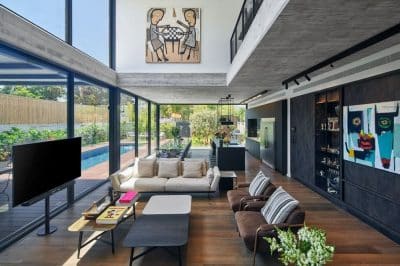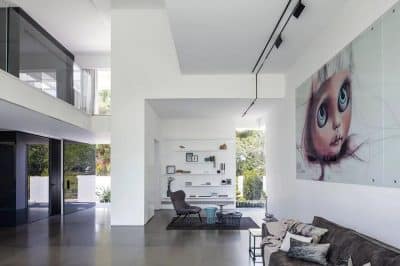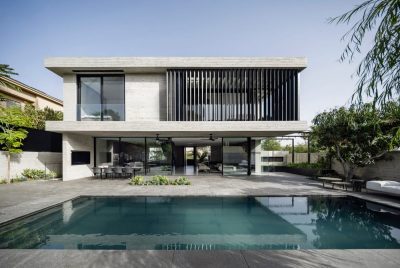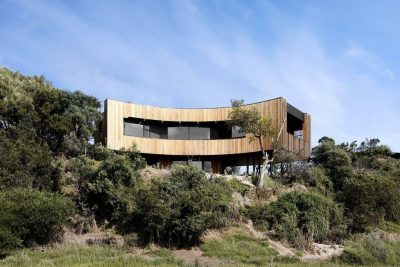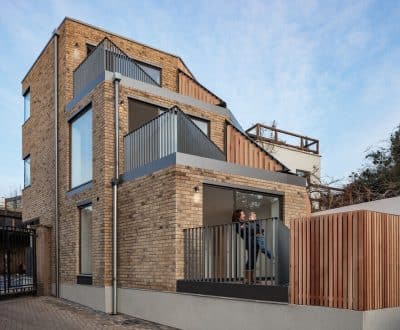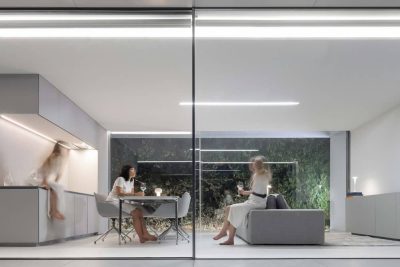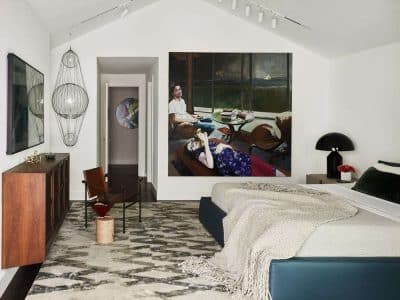Project: Sunset House
Architects: HMH Architecture + Interiors
Location: Boulder, Colorado, United States
Area: 6,400 square foot
Photography: David Lauer Photo
Sunset House is a 6,400-square-foot home designed by Boulder firm HMH Architecture + Interiors. The house features a solar thermal system capable of producing 150,000 Btu per hour, providing heat for the home as well as hot water for the current spa and a future pool.
Set on a high hill in Boulder, Colorado, the Sunset House twists and turns towards two critical views, providing unique perspectives of the Front Range from different zones of the home.
Accordion doors and sliders provide a continuous indoor-outdoor experience with the social spaces opening up to an outdoor bar/lounge, dining and grassy play area. The house functions near net zero with a 10KW PV system and 25 solar hot water panels providing water and space heating needs.

