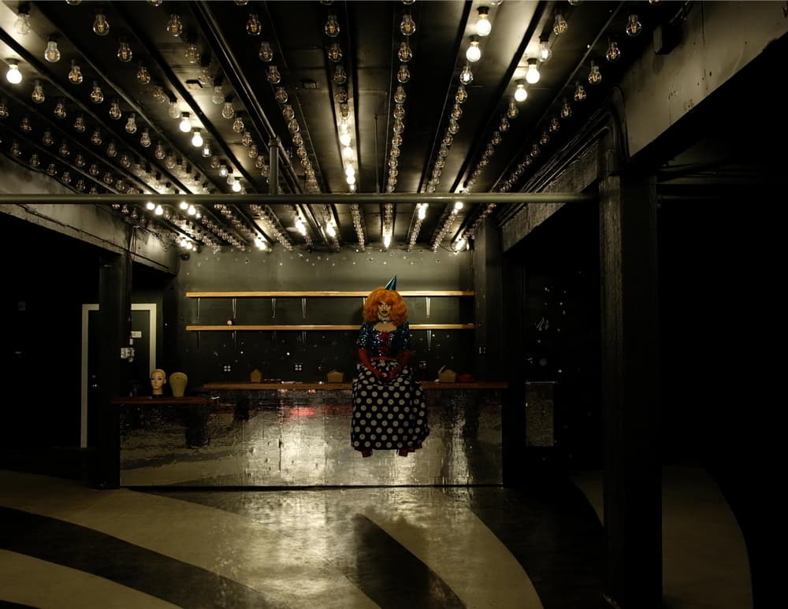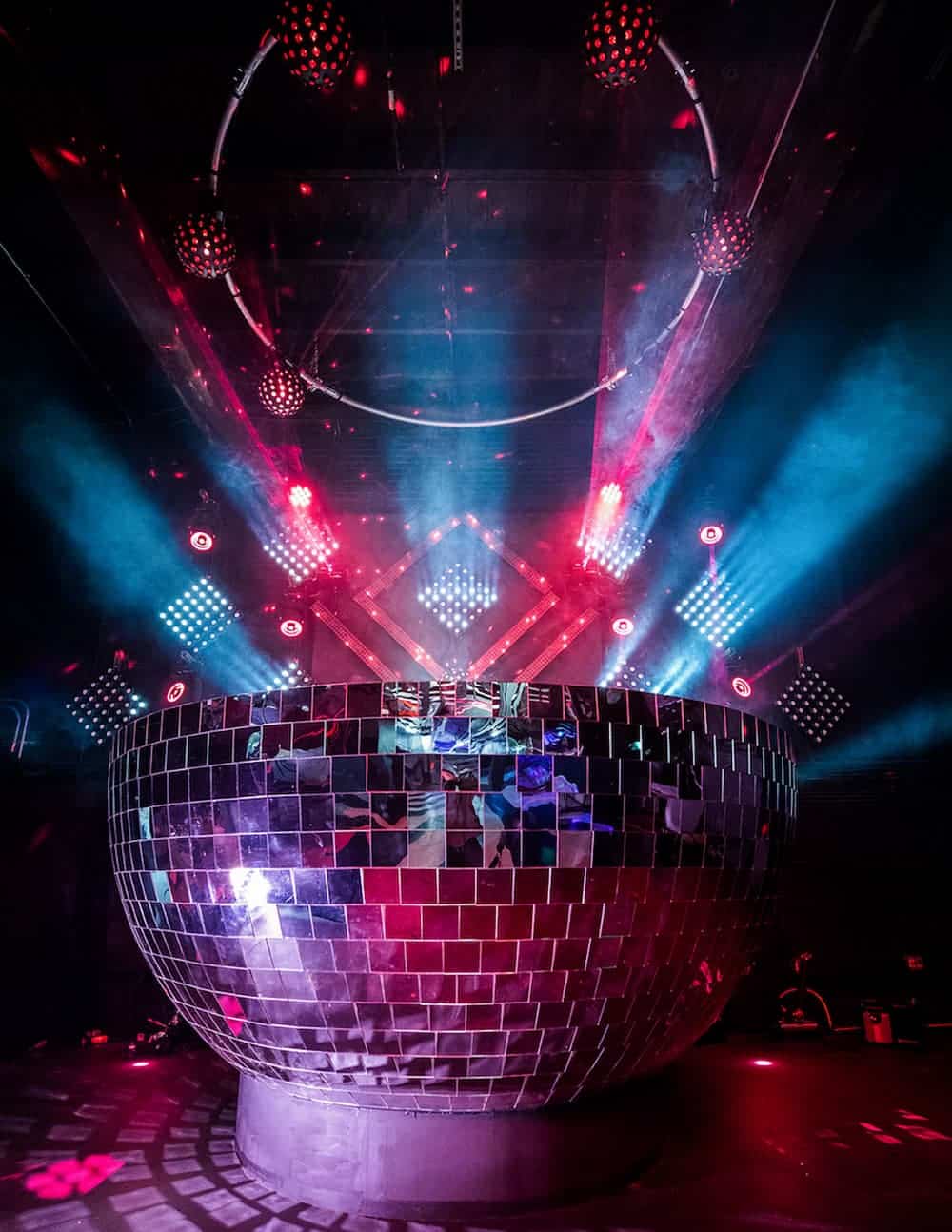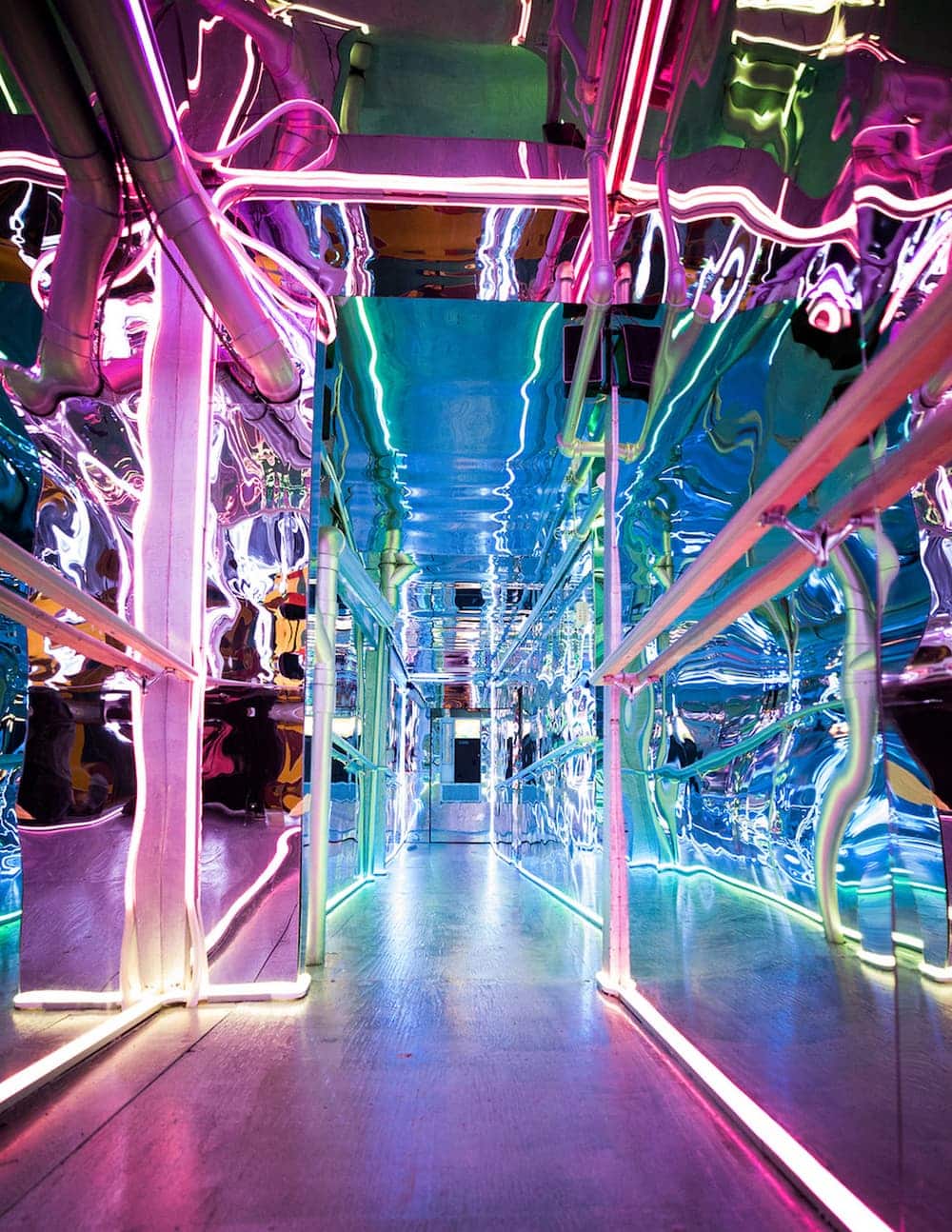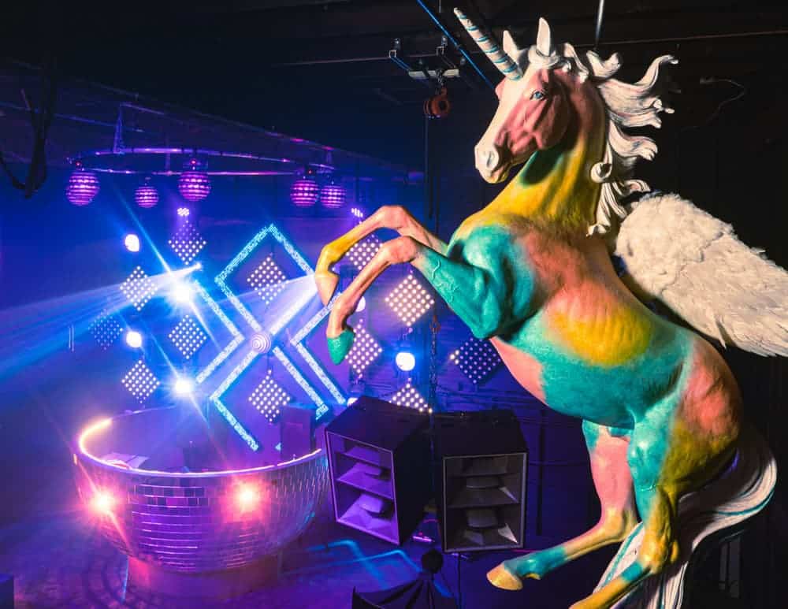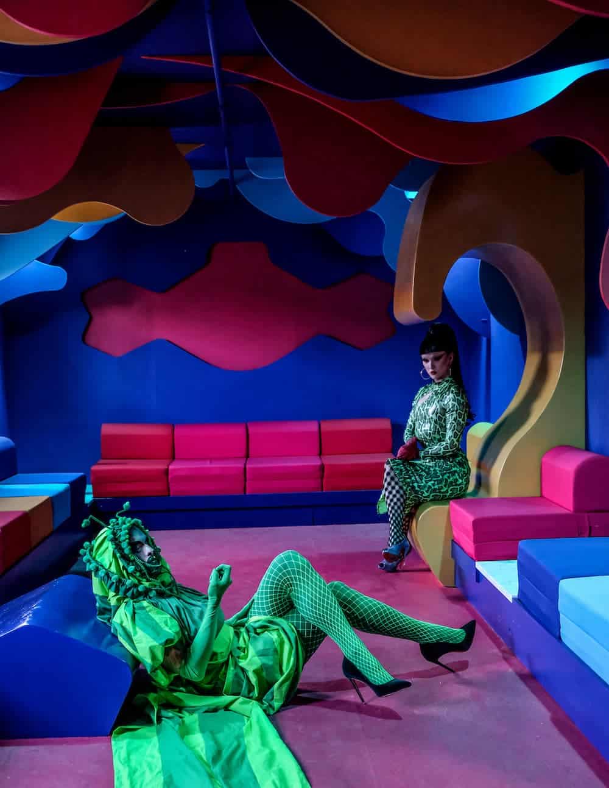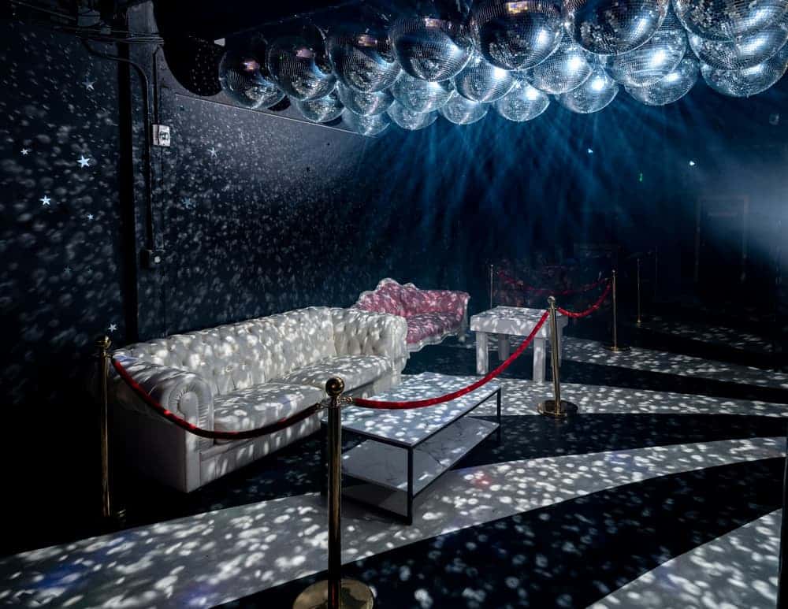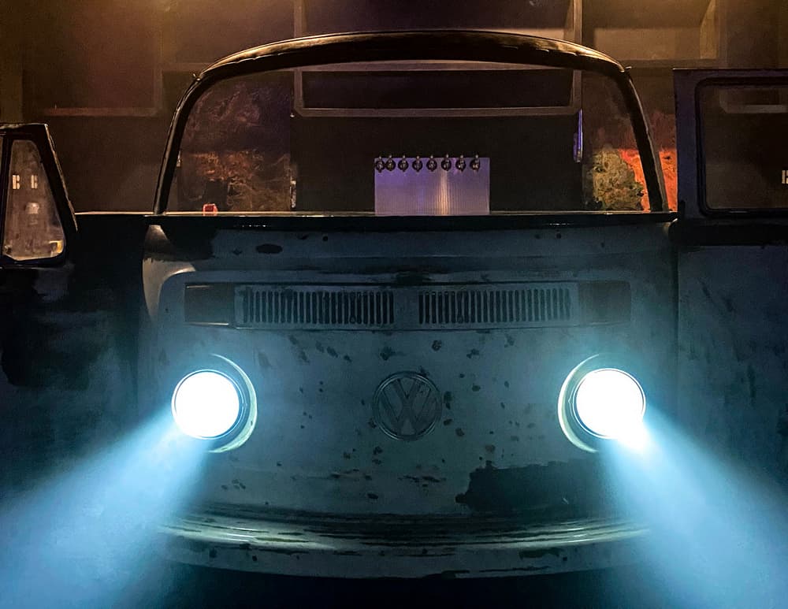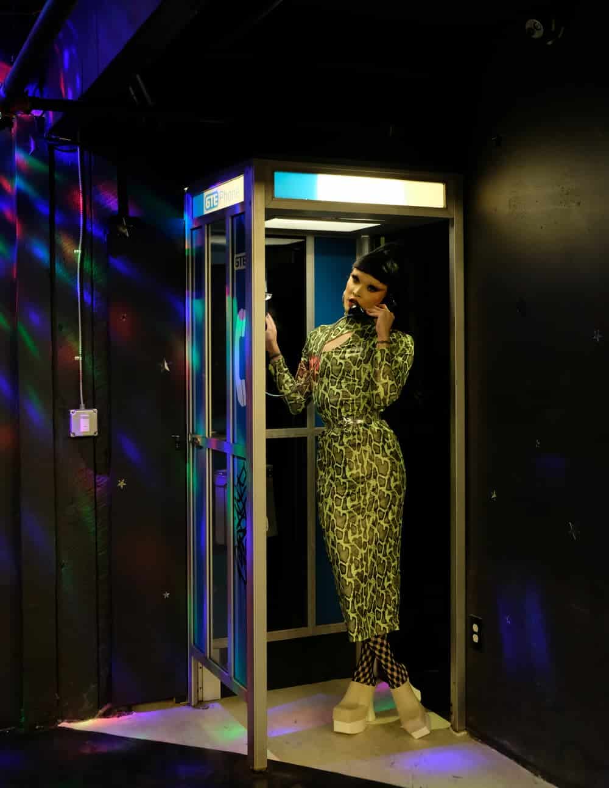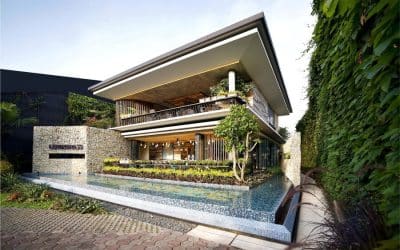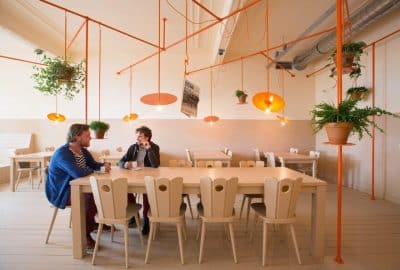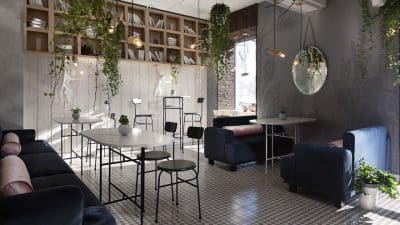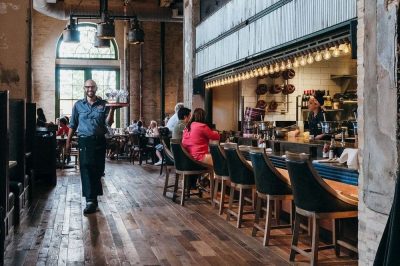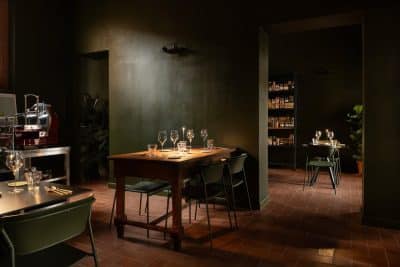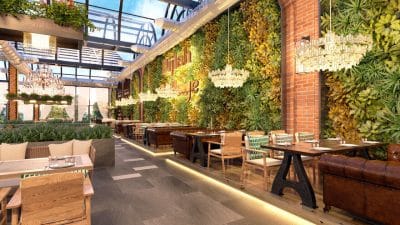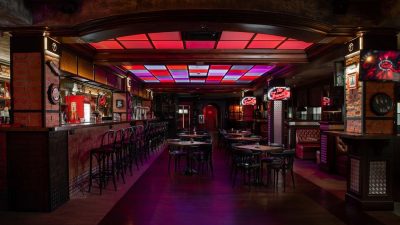Project: Supernova Nightclub
Architects: Mutuus Studio
Architectural Team: Jim Friesz, Kristen Becker, Saul Becker, Jorge Gomez
General Contractor: GMD Custom
Location: Seattle, Washington
Photography: Mutuus Studio- Kristen Becker + Saul Becker
Bold enough to take its name from an exploding star, Supernova Nightclub is the creation of design visionary Zac Levine who teamed with Mutuus Studio and GMD Custom to build Seattle’s most culturally inclusive atmospheric arts and entertainment nightclub.
“Supernova’s guiding principle is to create a welcoming environment for all peoples, focusing on the safety of women/femme, BIPOC, and the LGBTQIA+ community as employees, patrons, and entertainers. Catering to diverse audiences, and self-expression, Supernova welcomes everyone to enjoy a night of dancing, music, and art,” notes owner Zac Levine.
Located at the corner of 1st Avenue and Horton Street in Seattle’s SODO neighborhood, 6,500 square feet of a heavy-timber warehouse built in 1937 have been transformed into an otherworldly experience with a capacity of 541 patrons across two floors.
You enter Supernova through hand-painted mural walls and a fun house-mirrored hallway to arrive at the second-floor mezzanine overlooking the 30-foot-wide stage featuring an 8-foot-diameter disco-ball DJ booth at its center. From there you’ll experience music, stage lighting displays, reimagined nostalgic treasures and artwork integrated everywhere. Other features include a vintage VW bus bar, a lounge defined by bright fluorescent shapes, a secret photo booth, and other mind elevating things to discover throughout the venue.

