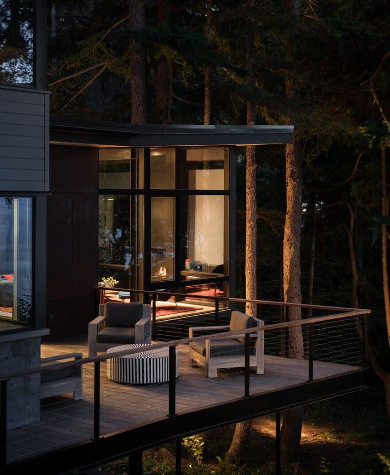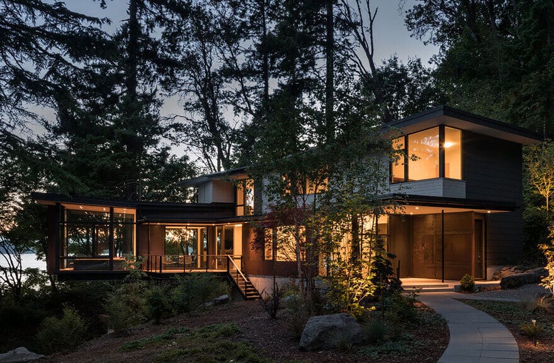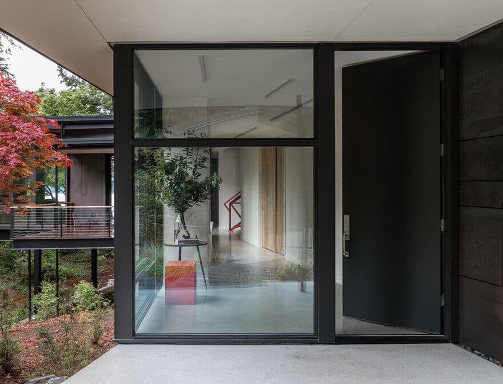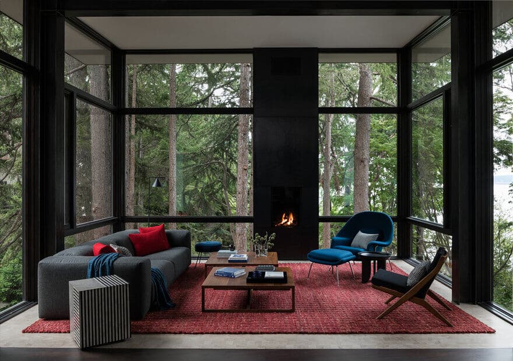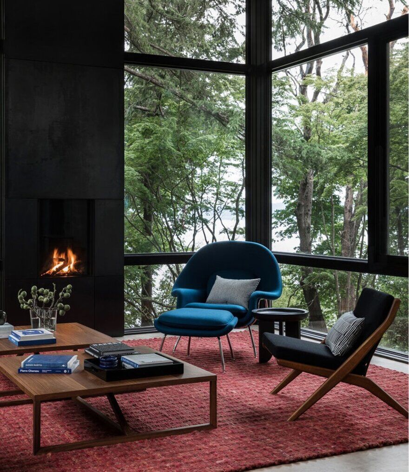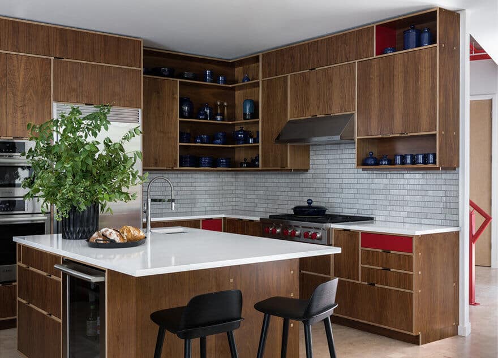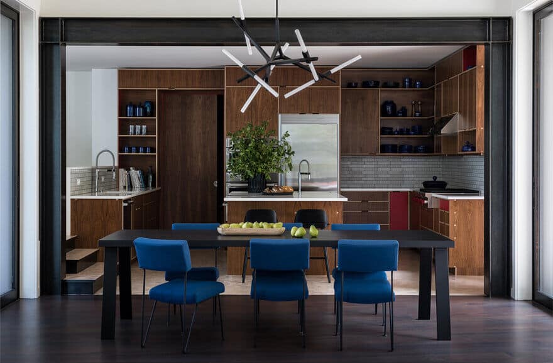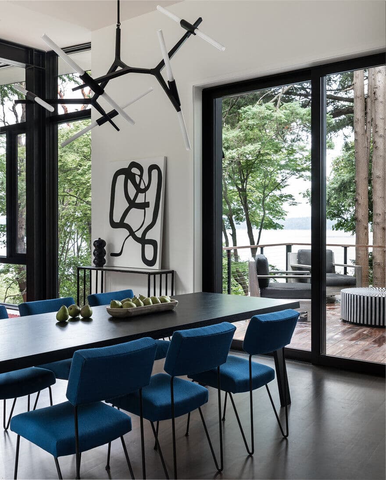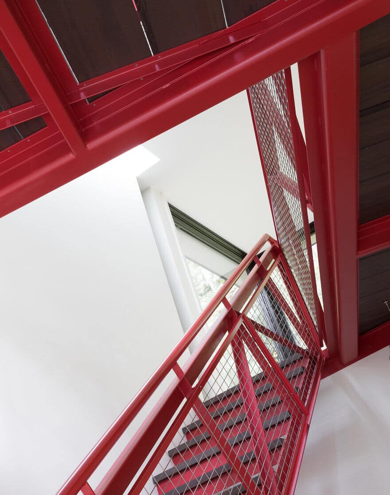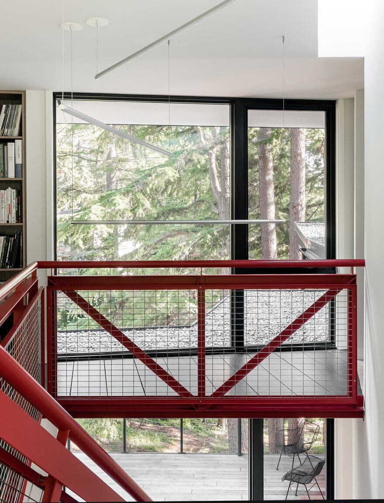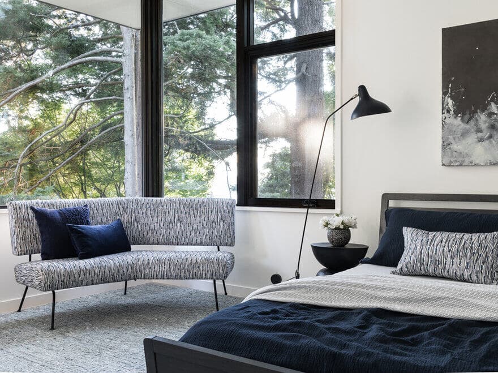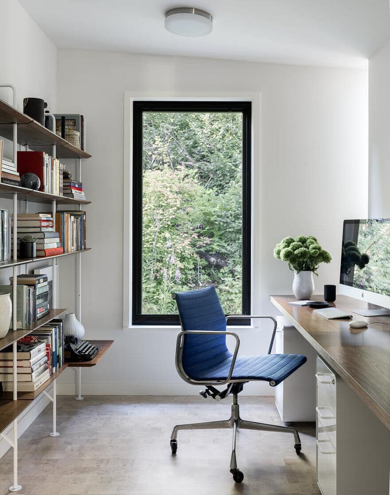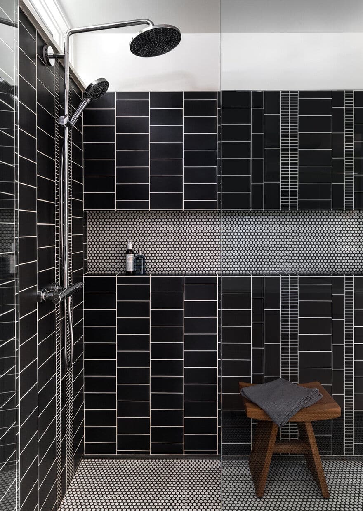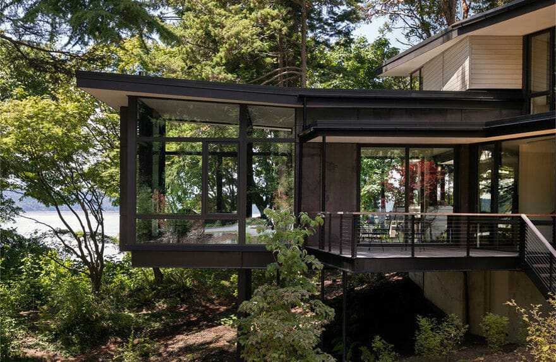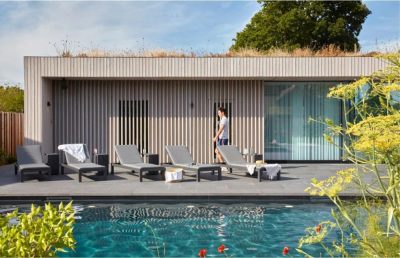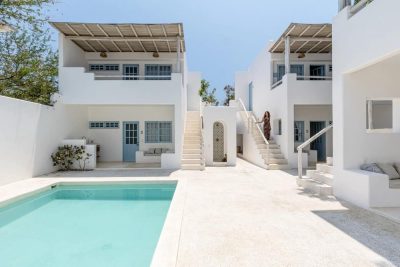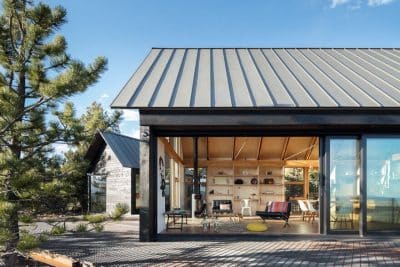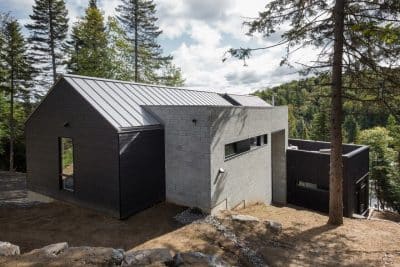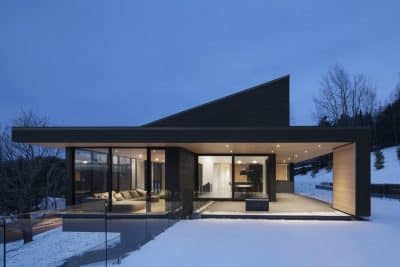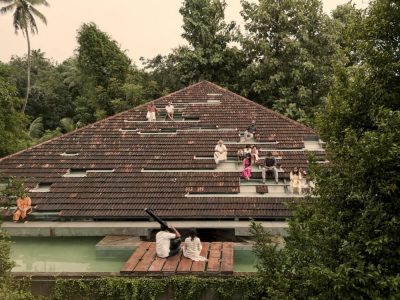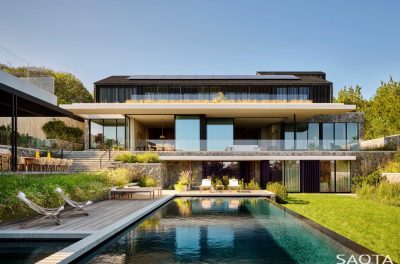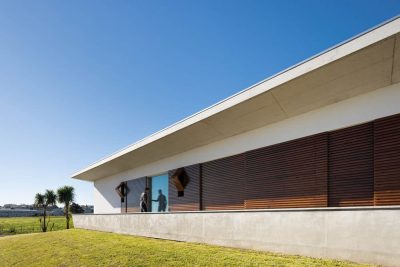Project: Tree House / Suspended Architectural Design
Architects: DeForest Architects
Team: John DeForest, Michael Knowles
Interiors: Andy Beers; Ore Studios
General Contractor: Toth Construction
Location: Burien, Washington, United States
Size: 3900 SQ FT
Photography: Haris Kenjar
Located on a dramatic one-acre wooded site at the top of a bluff overlooking Puget Sound, this tranquil and surprising custom home with suspended architectural design was conceived by DeForest Architects as a young family’s primary residence. The clients, a graphic designer and a fine artist, requested a vibrant home so connected to the trees and the hillside that it would feel like a virtual walk in the woods. The resulting building connects directly to the site and meanders in a way that echoes the surrounding topography.
OreStudios was asked to select finishes and fixtures to support the clients’ specific and artistic vision for detailing the house. Furnishings and decoration were also selected to correspond to the architectural detailing. Large fields of end grain hemlock, white painted trim and walls, and ebonized fir windows are graphic but calm repeating elements. Elsewhere, walnut cabinets, concrete tiles, and ceramic tile set into custom layouts appear as special accents. Primary red and blue are important leitmotifs that appear throughout the spaces and connect new and vintage furnishings to the clients’ existing collections.
