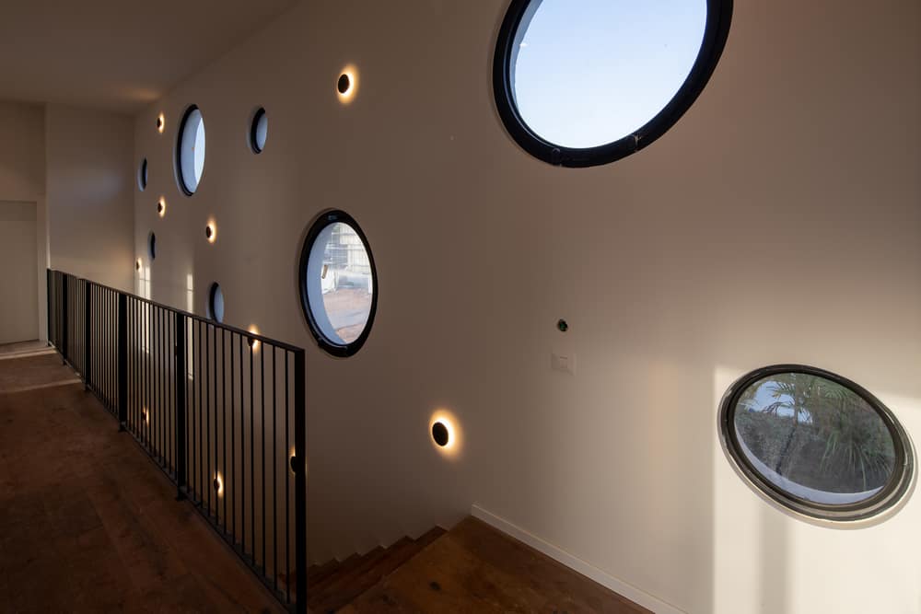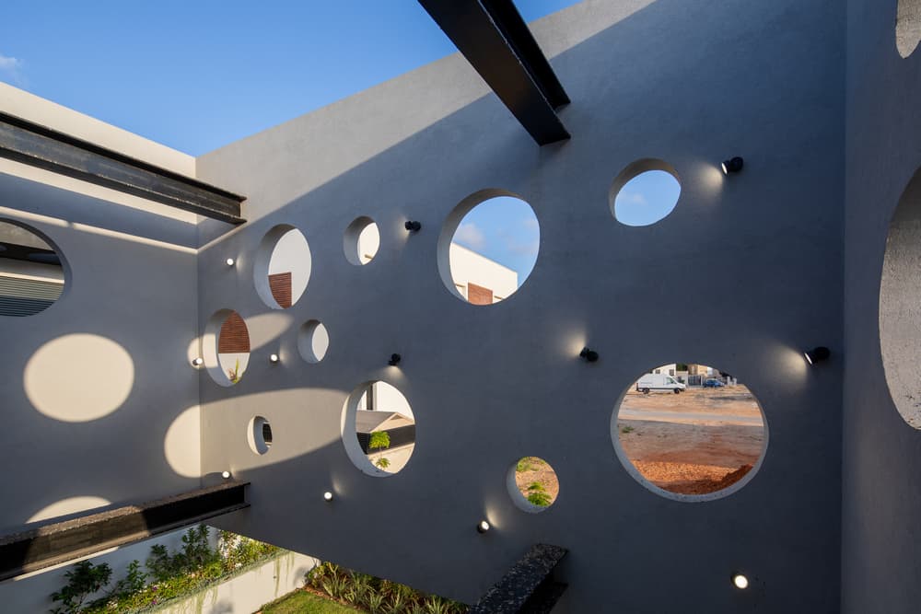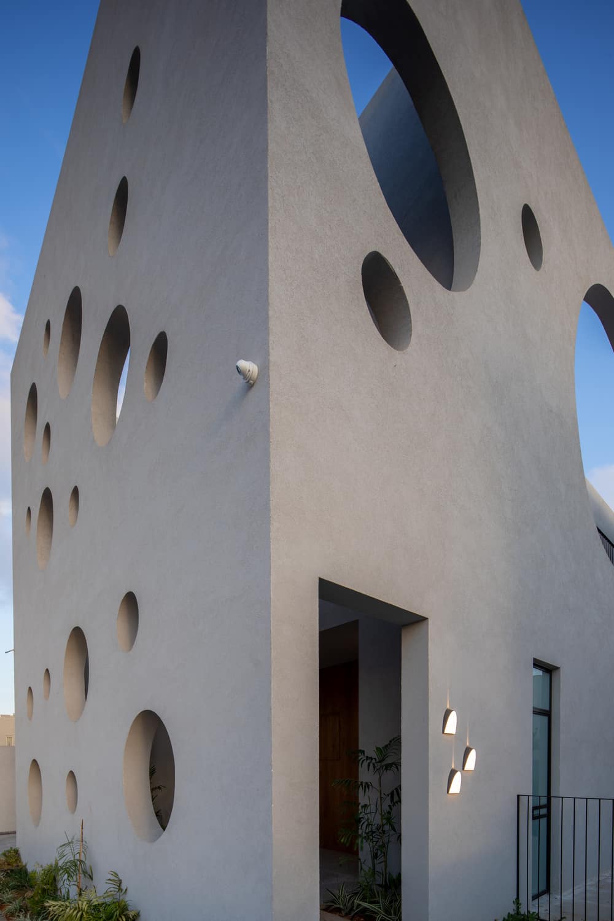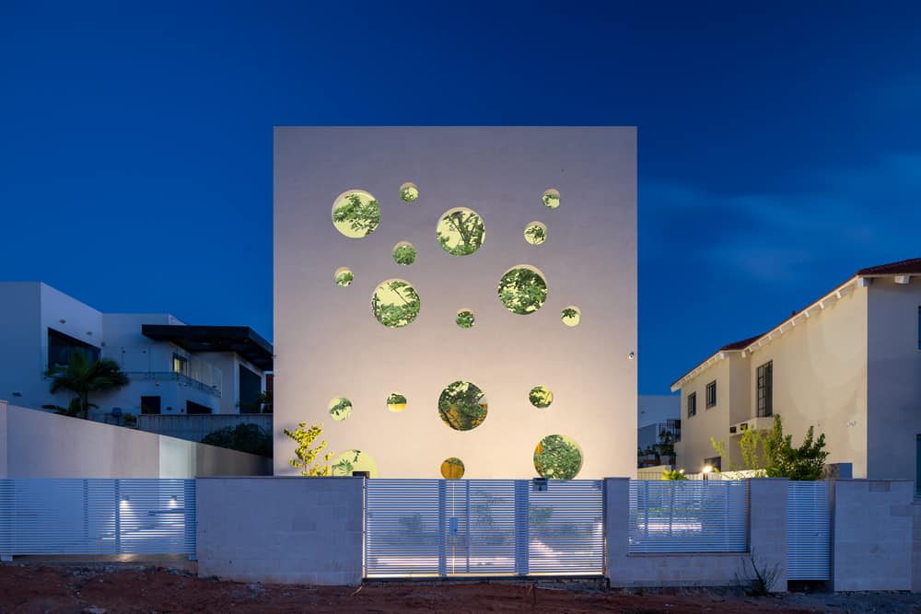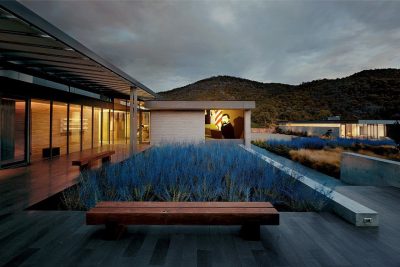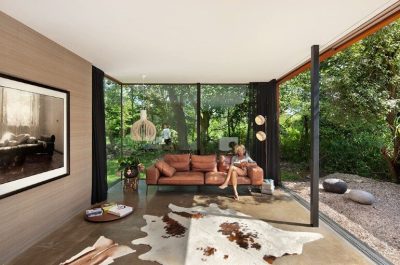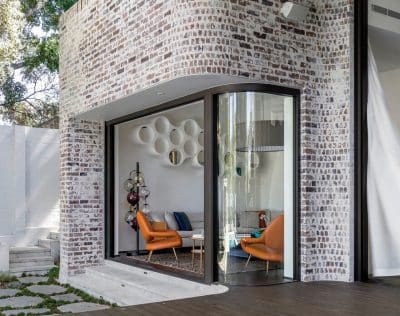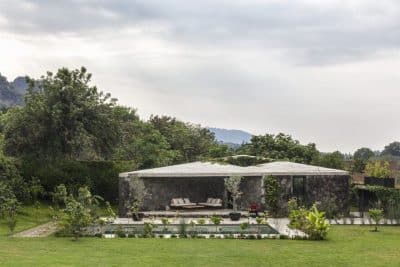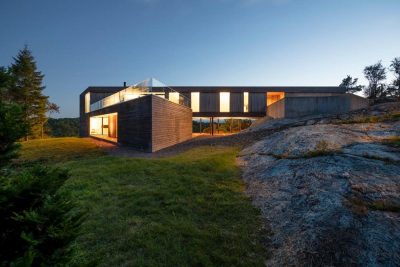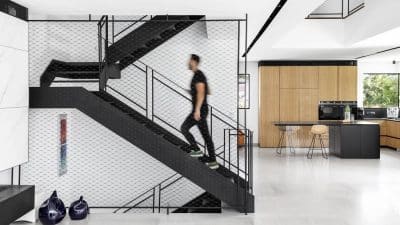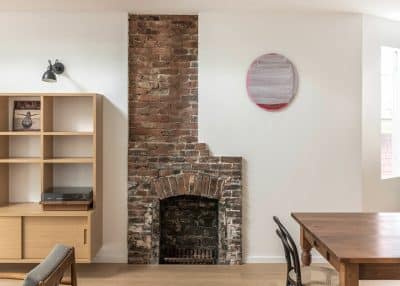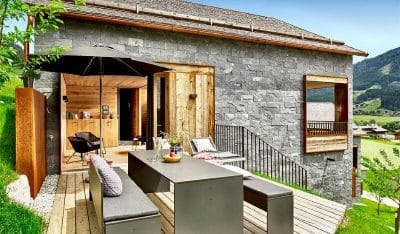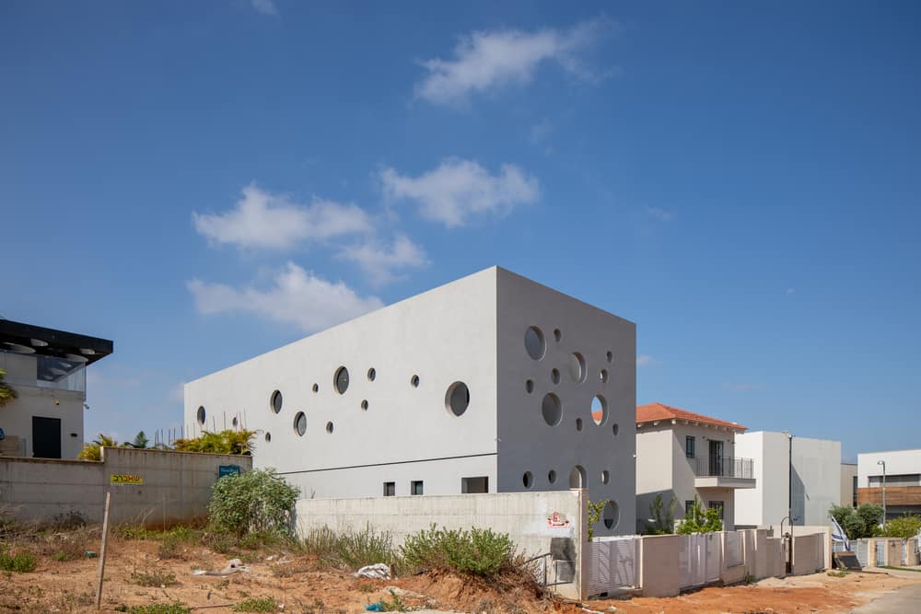
Project: Swiss House
Architecture: Dan and Hila Israelevitz Architects
Location: Israel
Plot: 500 m2
Floor Space: 300 m2
Photo Credits: Eyal Tagar
Courtesy of Dan and Hila Israelevitz Architects
The Swiss house is in central Israel in a vibrant residential neighborhood, with 300 m2 of floor space, covering a 500 m2 plot. The concept of the house, in line with the credo of Israelevitz Architects, is hiding more than it reveals. However, in this house, the concept is louder, more prominent and dominant than ever.
As Architect Dan Israelevitz defines it, “a house that kindles the curiosity instinct. A house that is one big temptation. Far from the norm, familiar and predictable. A house that causes inspiration, a house that one cannot be indifferent to”.
Israelevitz also explains: “The idea of multiple spans is forming an endless space. The spans form a feeling of space that is far beyond the existing building. A space that breaks the boundaries of the construct”.
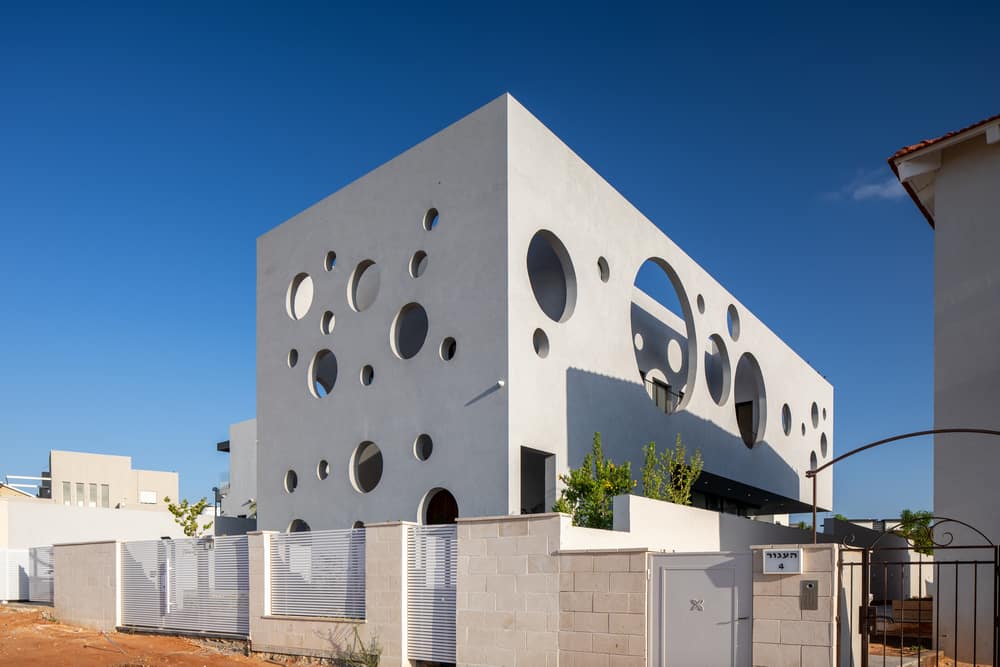
The abundance of inner yards and gardens surrounding the building gives a feeling of a forest and brings green straight into the house’s spaces.
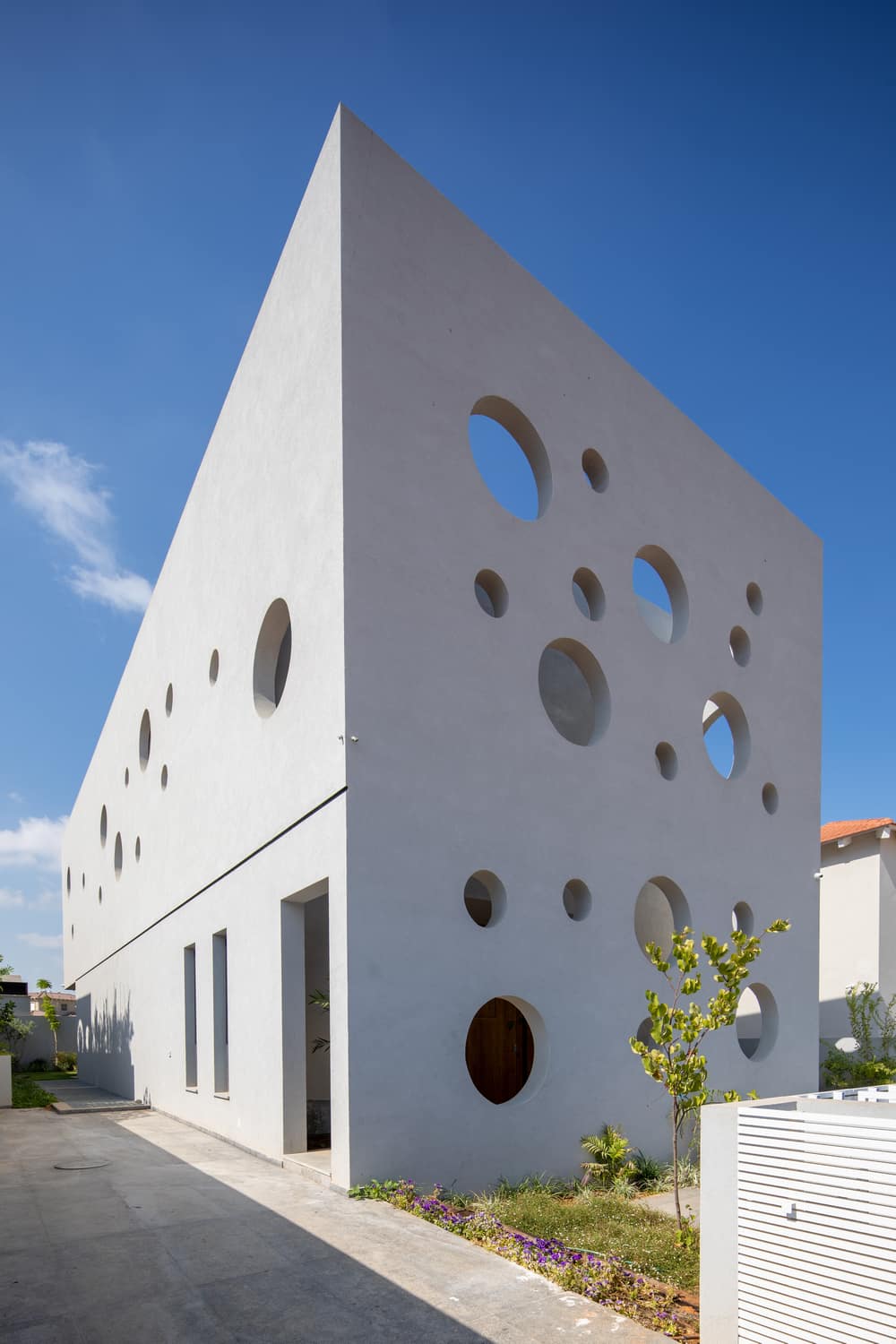
The rounded spans that are the dominant architectural characteristic, appear in all spaces of the house, public and private alike. From the bedrooms and public spaces, some of which open into inner yards too. The actual appearance is powerful, the spans form a powerful appearance for people outside and inside the house alike.
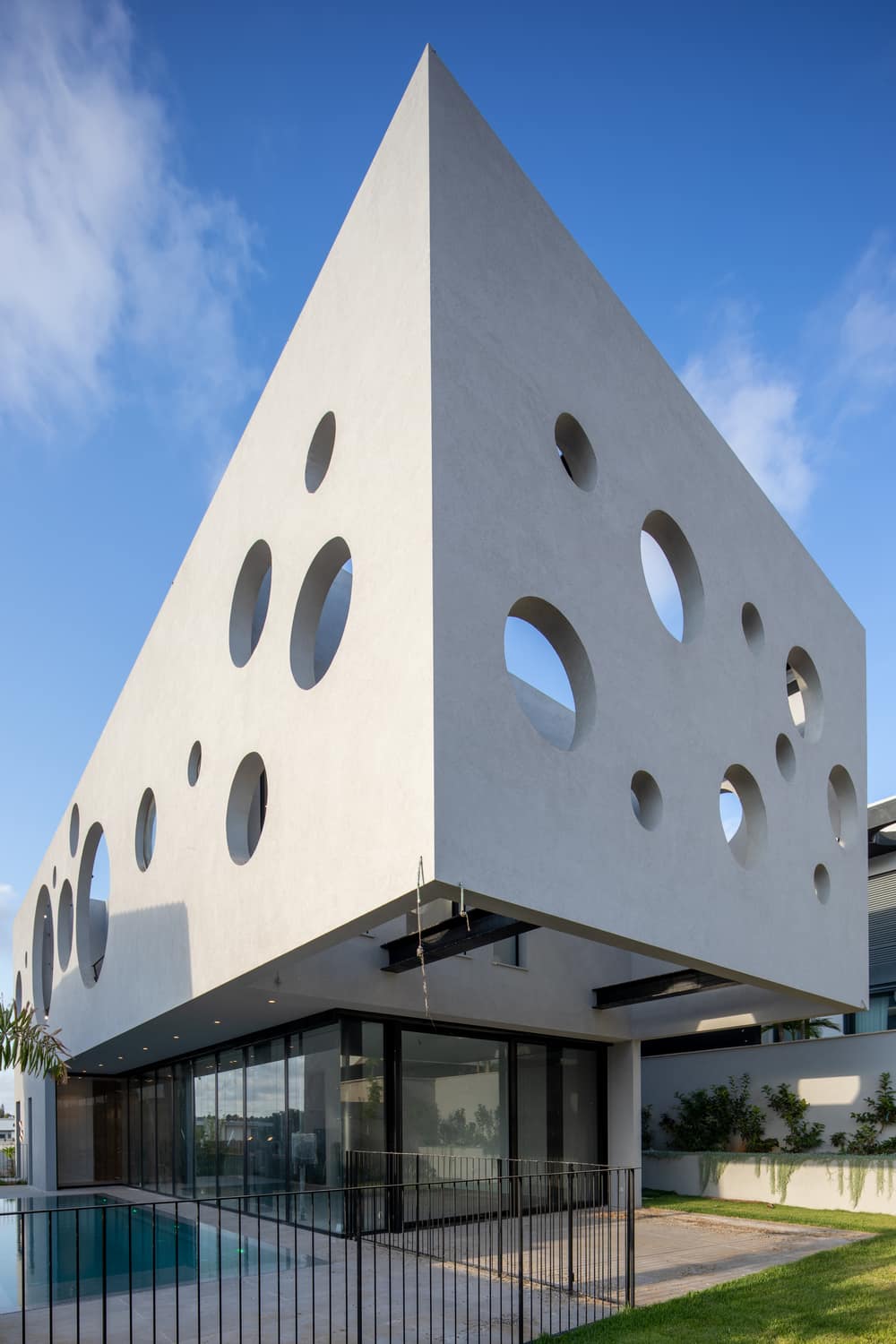
The whole house is made of concrete, including the spans. The concrete’s white color was chosen to put the idea, concept and architecture on the center stage. The white concrete projects the house’s power and mystique. “Architecture is drama”, explains Israelevitz.
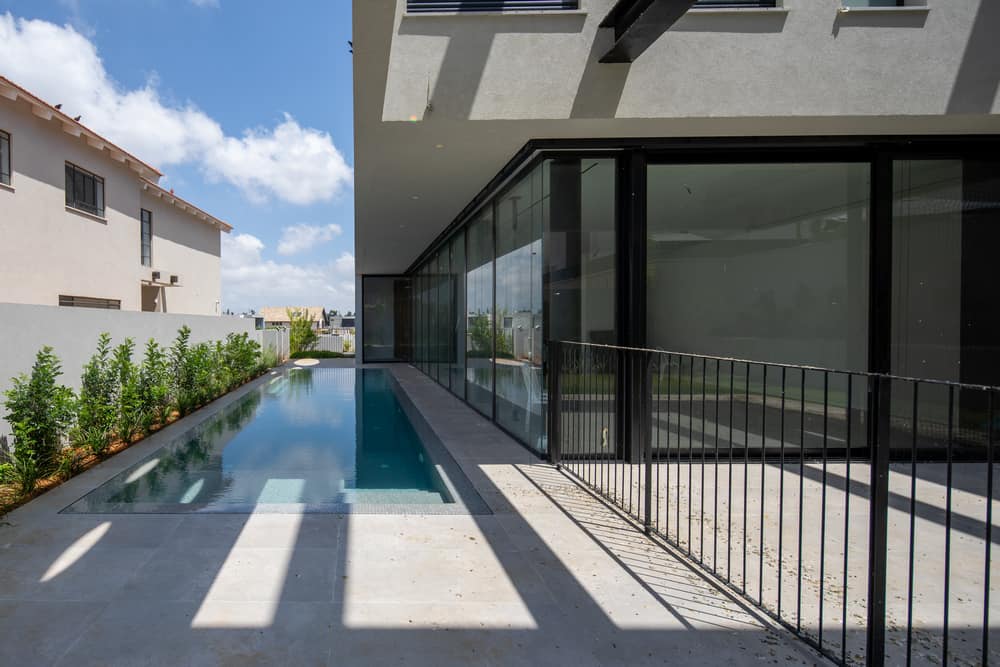
The idea of the house is its inner gardens and the whole concept of plenty of greenery and nature. Each space is near the outdoors, whether the balconies, patio, gardens or pool. The building occupant enjoys a feeling of never-ending openness and immense spaces.
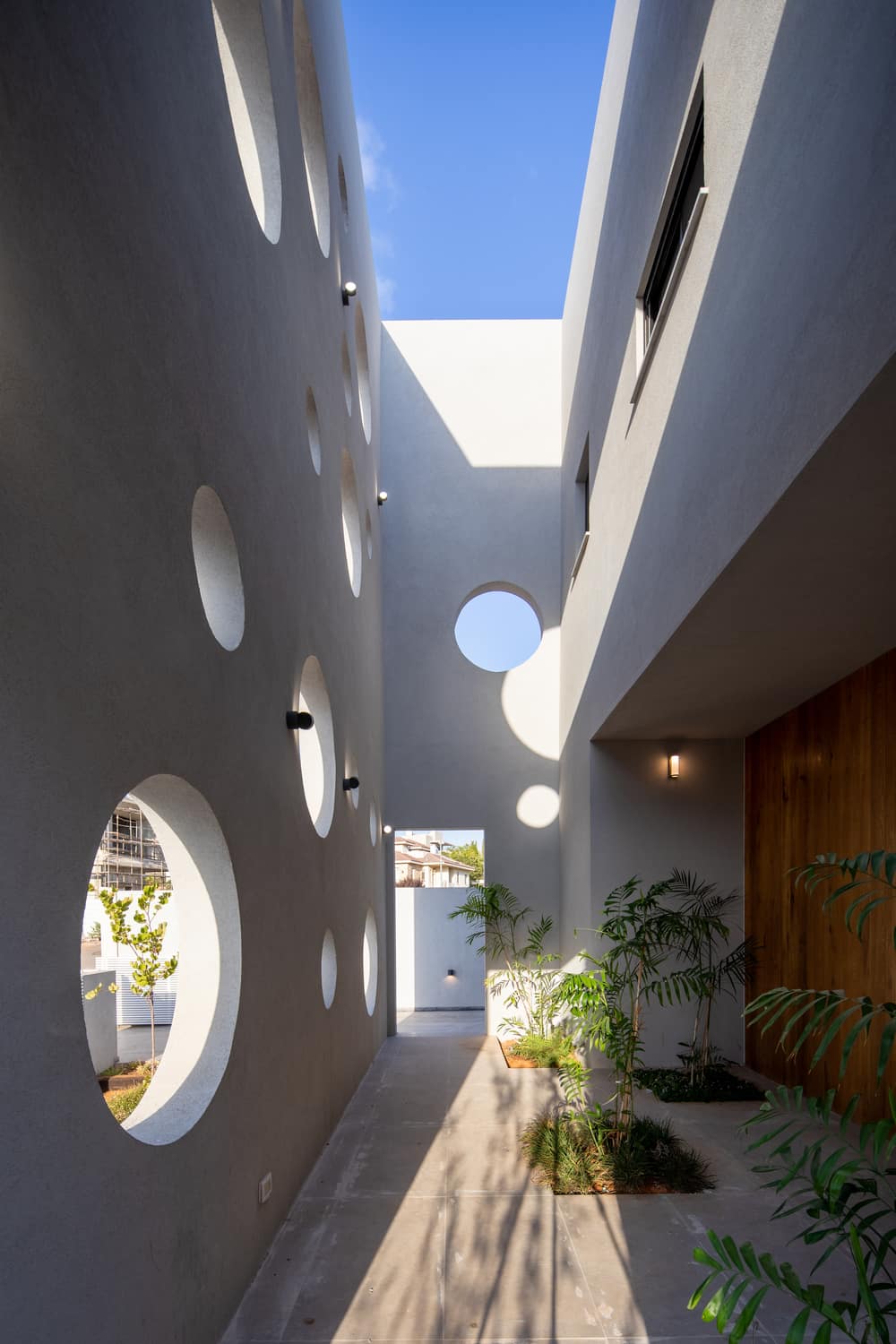
“For me, architecture is an art. It is a way to be moved and move others. A house that blurs what it is. A house that is not readily understood, a house that is not a mere functional box. A house whose architecture calls out to passersby”, Israelevitz summarizes the project.
