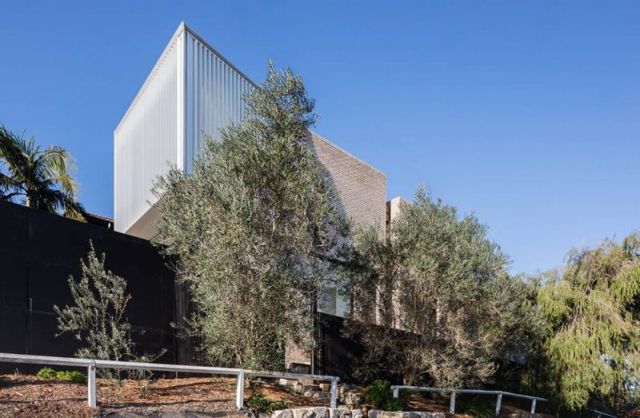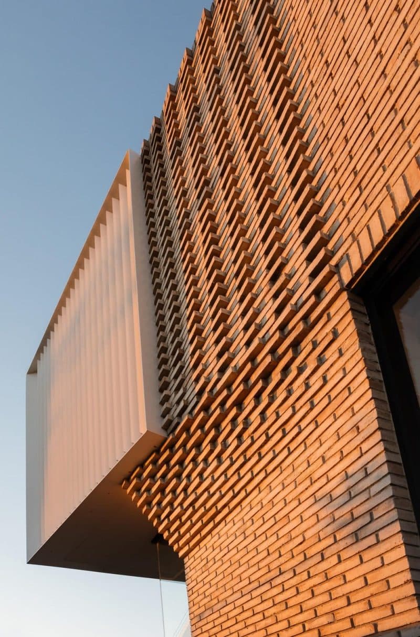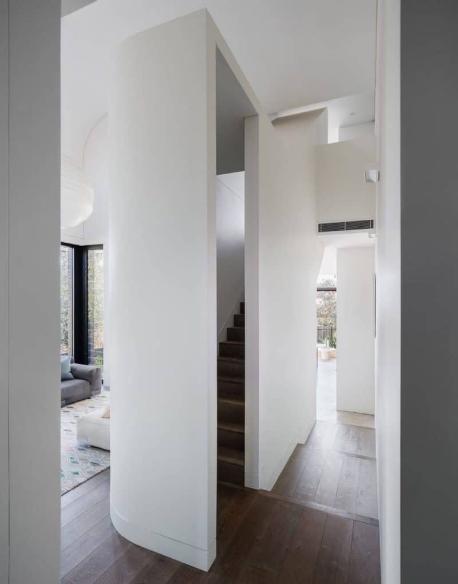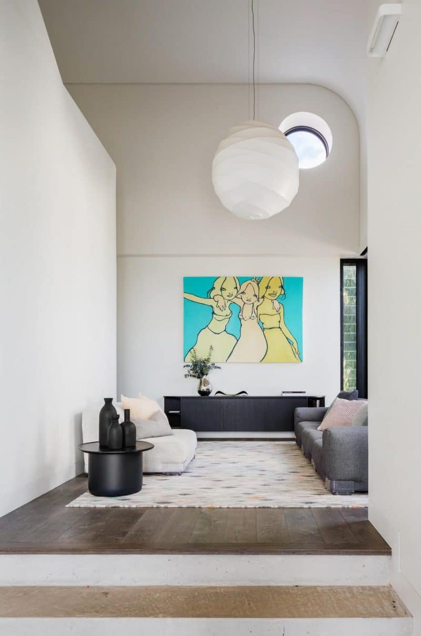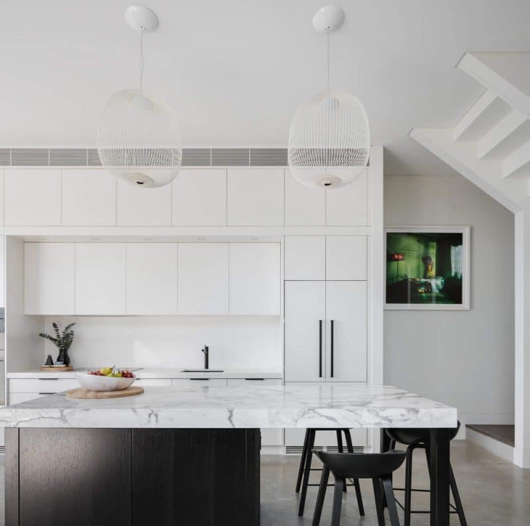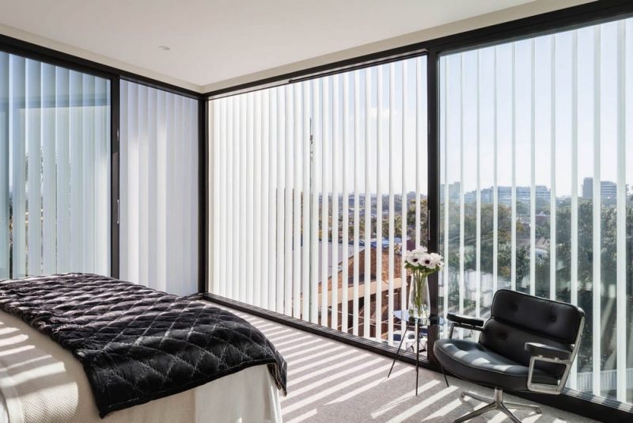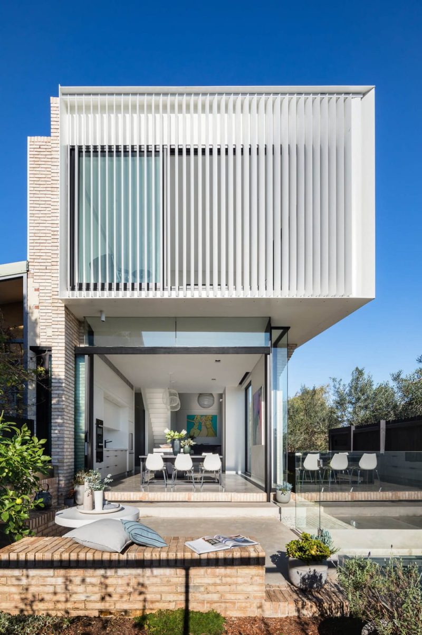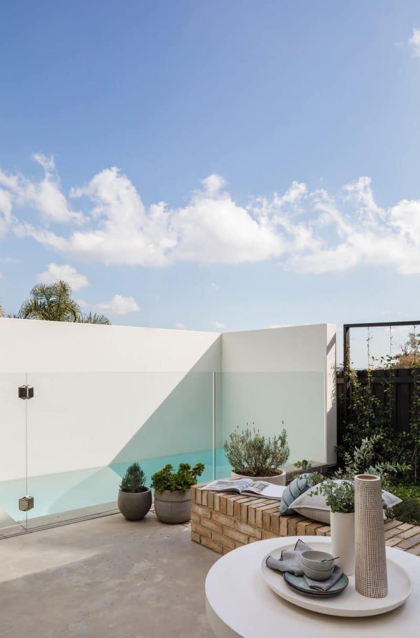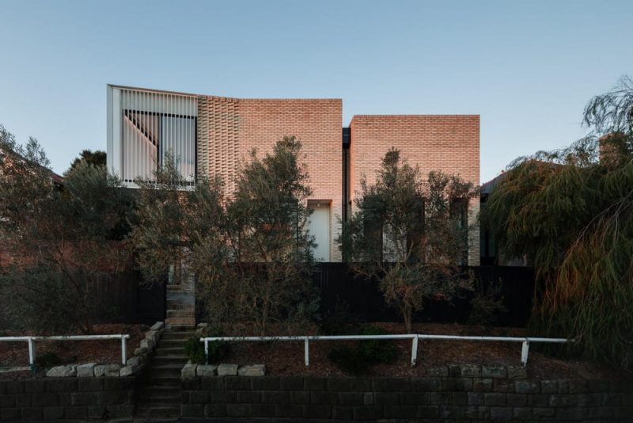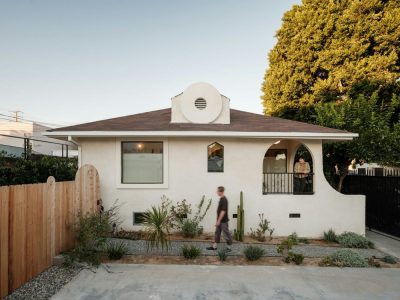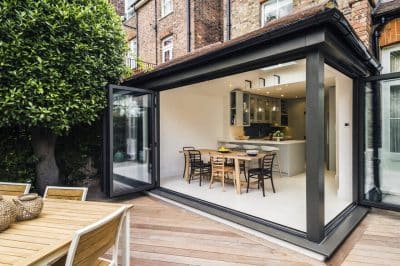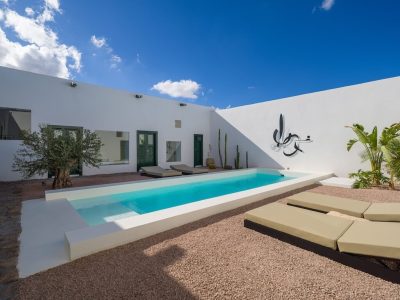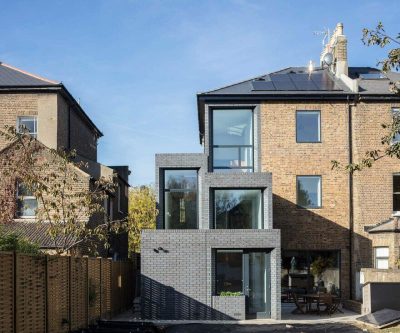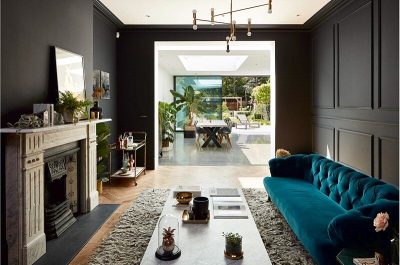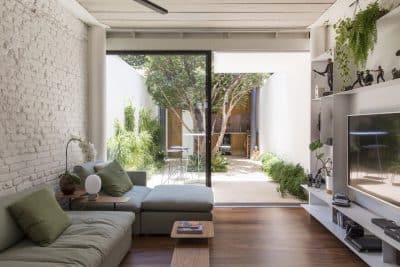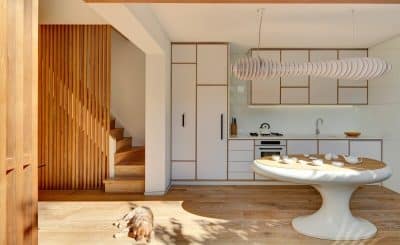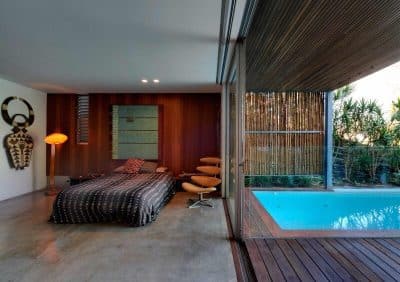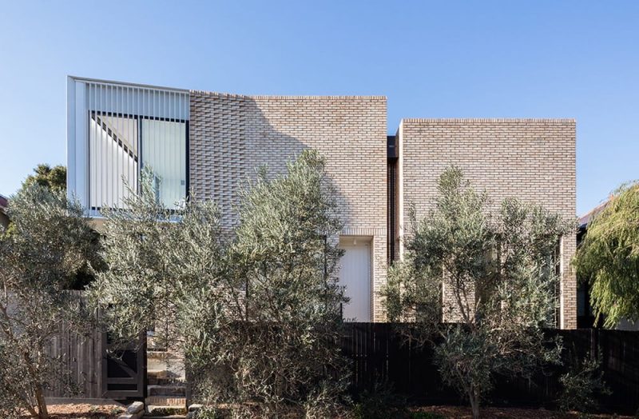
Project: Semi-Detached Home Renovation
Architecture: Welsh + Major Architects
Location: Randwick, Sydney, Australia
Year: 2020
Photo Credits: Katherine Lu
The Sydney Home Renovation by Welsh + Major Architects is a striking reimagining of a semi-detached home in Sydney’s eastern suburbs. Designed for a family of “sun chasers,” the project celebrates light, landscape, and the balance between heritage and modern living.
Light, Form, and Connection
Set high on a ridge behind a row of mature olive trees, the Sydney Home Renovation introduces two new double-height volumes discreetly tucked behind the original façade. These new additions, clad in warm waterstruck bricks, create a textured contrast to the existing structure while maintaining a respectful connection to the neighborhood’s character.
The northernmost volume twists subtly upward and outward, capturing sunlight and framing sweeping views to the west and north. This dynamic gesture allows daylight to pour deep into the home throughout the day, bringing the outdoors into every corner of the interior.
A Seamless Relationship with the Outdoors
The ground floor of the Sydney Home Renovation is carefully sculpted to connect indoor and outdoor living. Its floor plane folds gently downward toward a private northern courtyard, where a plunge pool anchors the space. The result is a continuous flow between architecture and landscape—a design that encourages both relaxation and openness.
Generous glazing enhances this relationship, blurring boundaries between the house and its garden while framing moments of shade and reflection beneath the olive trees.
Sydney Home Renovation: Modern Warmth in an Urban Setting
Ultimately, the Sydney Home Renovation by Welsh + Major Architects achieves a rare balance—combining craftsmanship, natural materials, and subtle geometry to create a warm and timeless home. With its twisting forms, double-height interiors, and fluid connection to the outdoors, it stands as a refined response to Sydney’s light, topography, and way of life.
