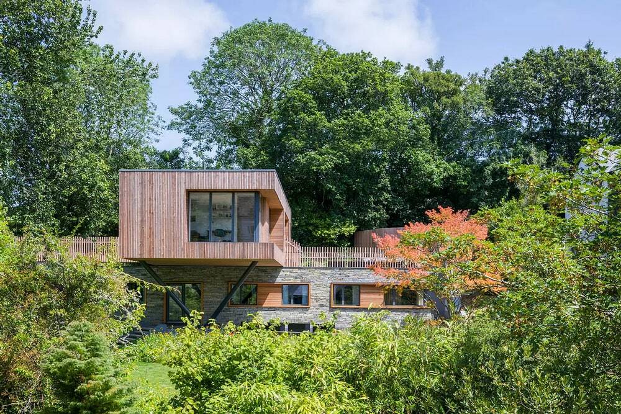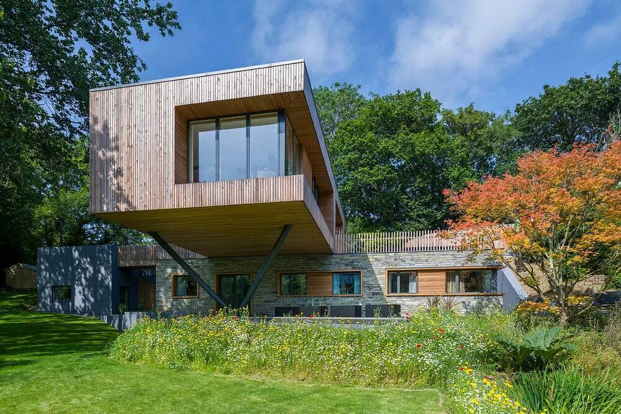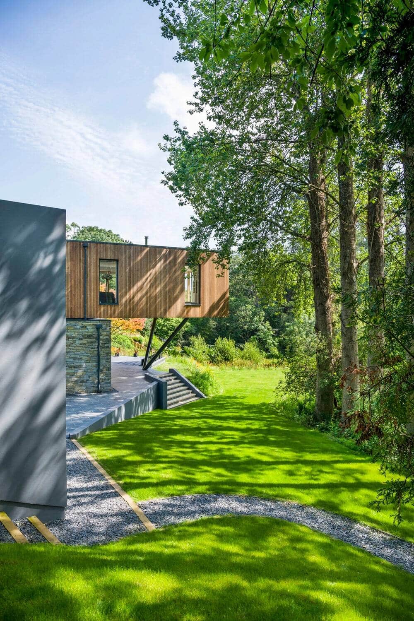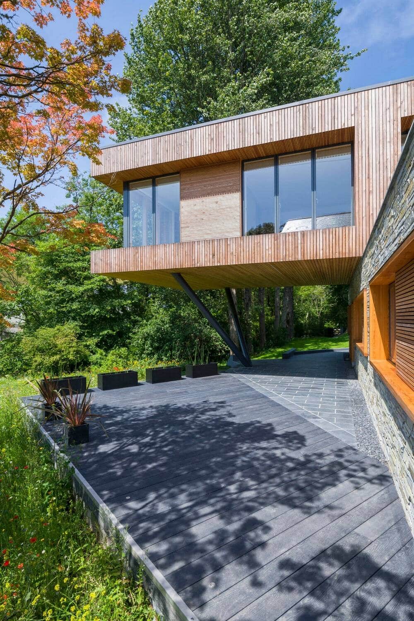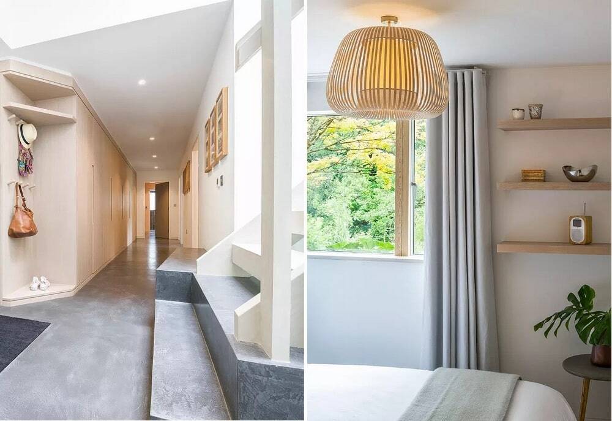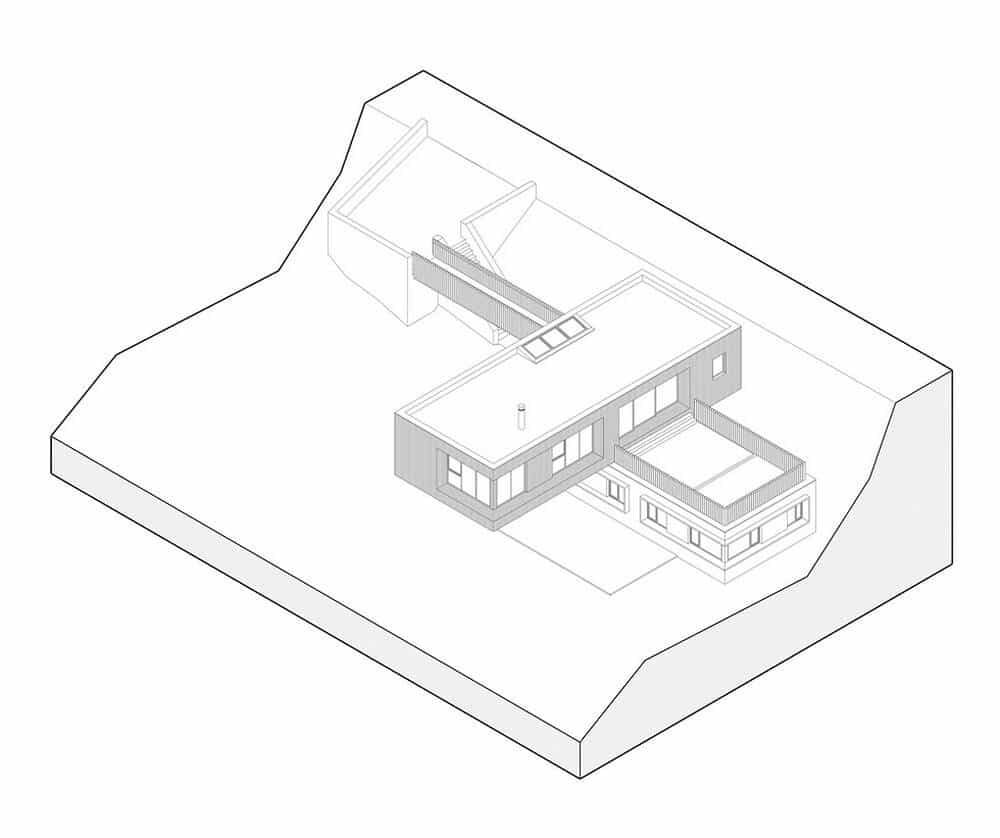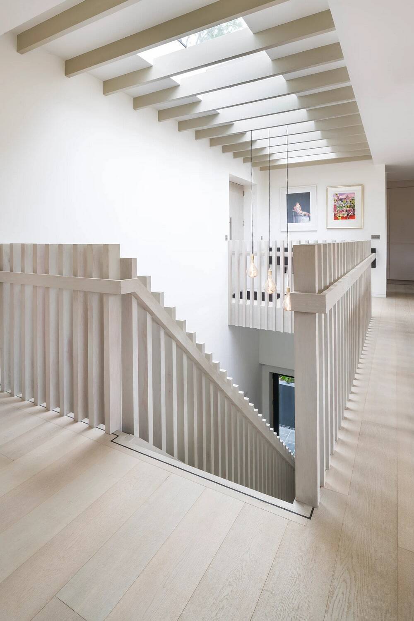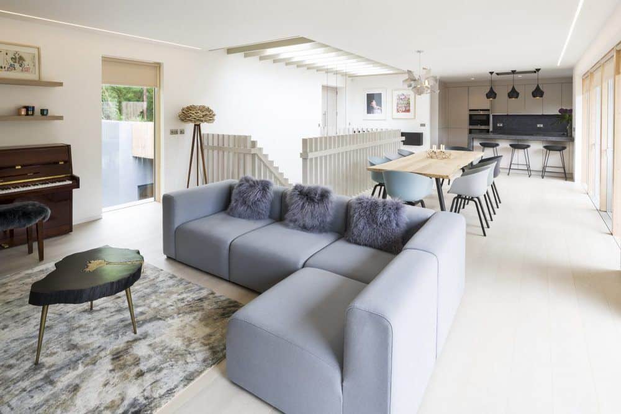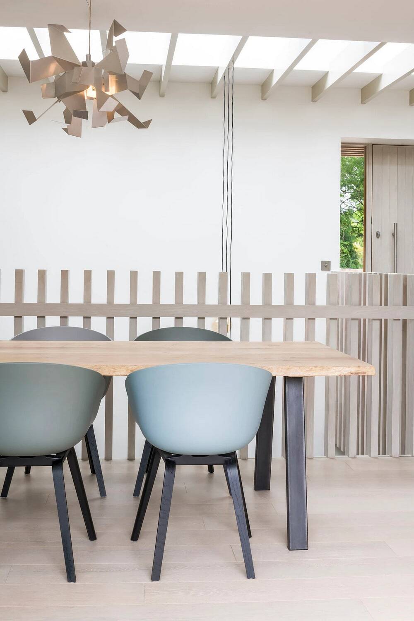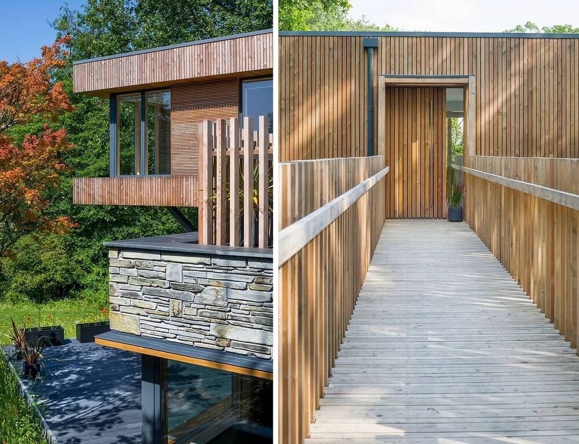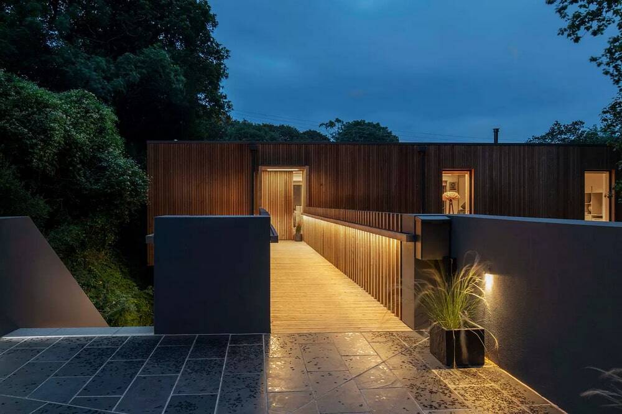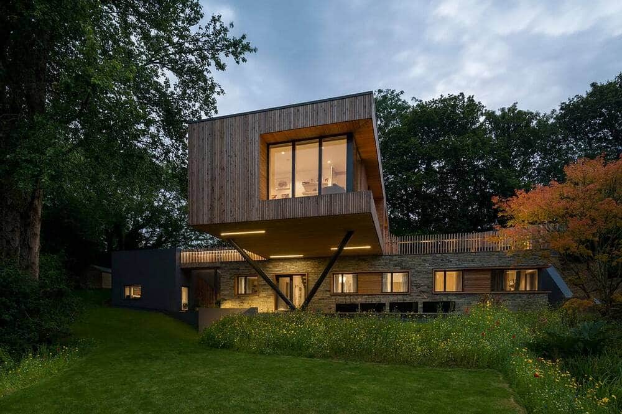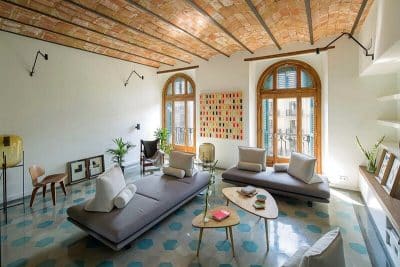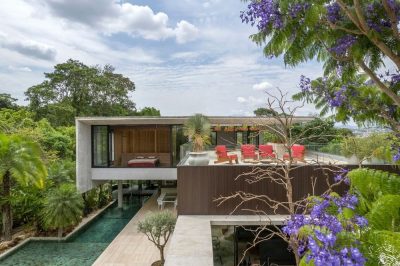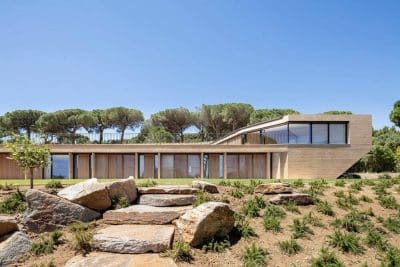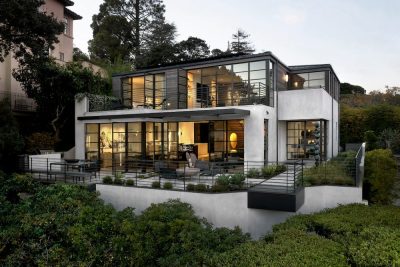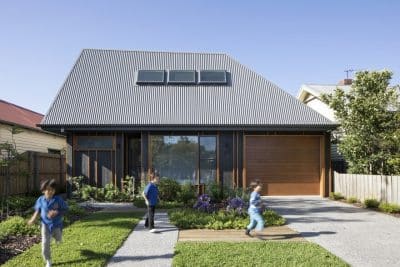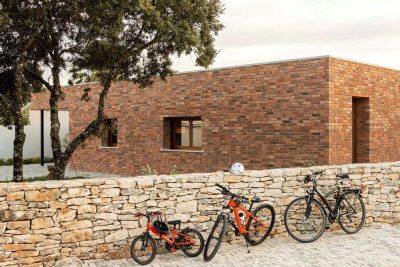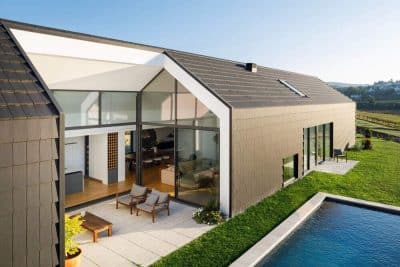Project: Sylvania House
Architecture: KAST Architects
Contractor: Davey Construction
Structural Engineer: Entos Consulting
Landscape: MeiLoci
Interior: 3iDog
Location: Feock, Cornwall, United Kingdom
Completed: 2019
Photography: Anthony Greenwood
Text by KAST Architects
Awards:
BuildIt Awards 2019 / Best Architect for a Self Build / Winner
Cornish Buildings Group 2019 / Annual Awards / Commendation
British Homes Awards 2020 / Shortlist
Nestled into the tree tops at the head of a creek, Sylvania House leans out from the hillside to make the most of views towards the Fal Ria. The design sensitively responds to the Sylvan character of the site in the heart of Cornwall’s Area of outstanding Natural Beauty.
The building is carefully positioned on the site so that none of the protected trees were removed. Due to the steep topography, the lower ground floor is aligned with the slope of the site, while the first floor cantilevers out to maximise views down the creek.
Robust natural materials have been selected to compliment and reflect the wooded setting. The lower storey is clad in Cornish slate to provide a solid base from which the timber clad first floor projects.
“The cantilever appears to float through the trees, giving the impression of a massive tree house.” Nita, Client
Due to the topography of the site, the main entrance is at first floor level. A 12m timber bridge through the tree canopy connects the front door with a new parking area off the road.
“At every stage KAST have been incredibly supportive and their handling throughout the planning stages was so diplomatic. Their love of great craftsmanship and their passion for Cornish materials shines through every aspect of the house.” Nita, Client
Inside, the Sylvania house is calm and understated. At first floor level white washed floors, bespoke joinery and expansive glazing echo the balance of the cantilever. While on the ground floor, polished concrete floors and smaller windows provide a more intimate, protected feel to the bedrooms.

