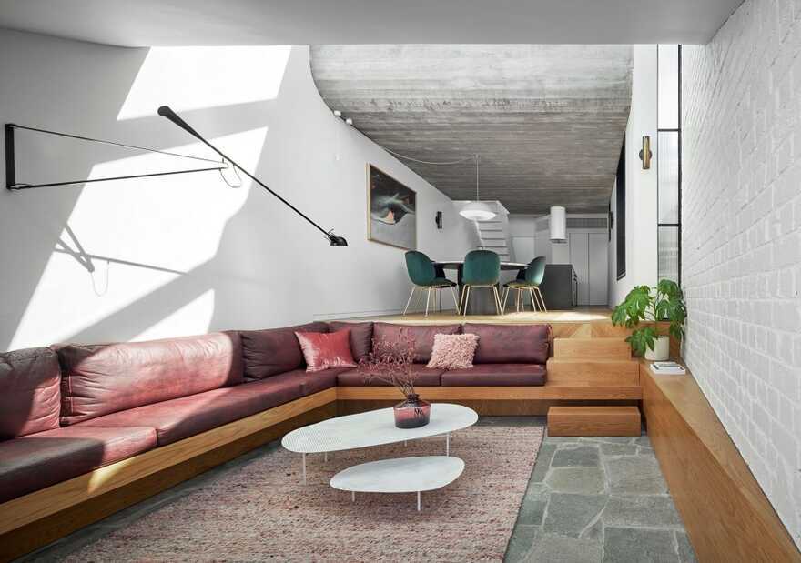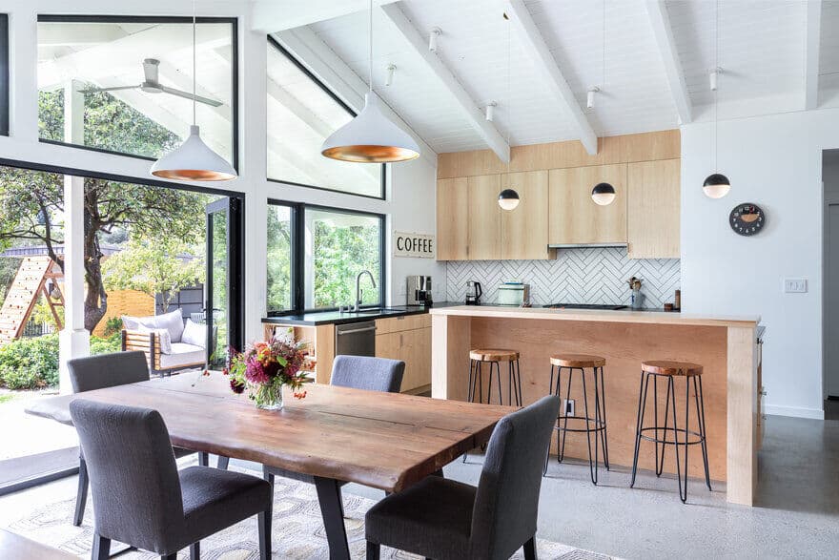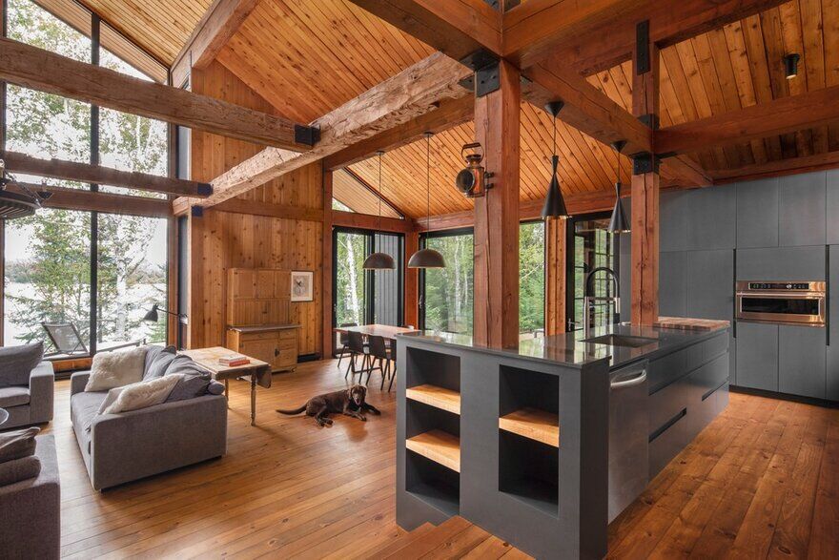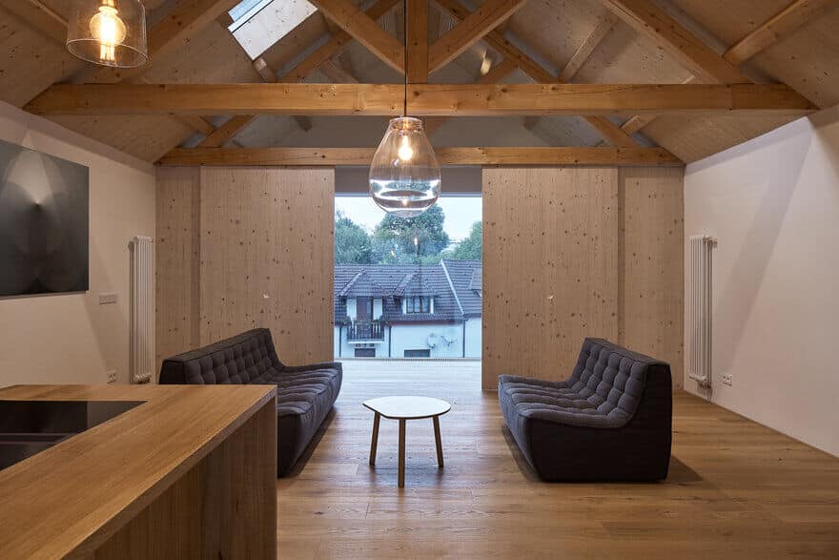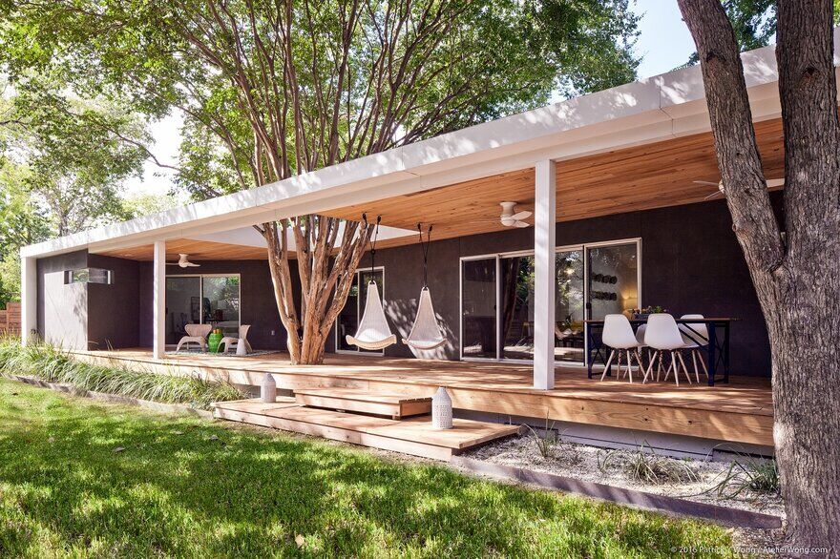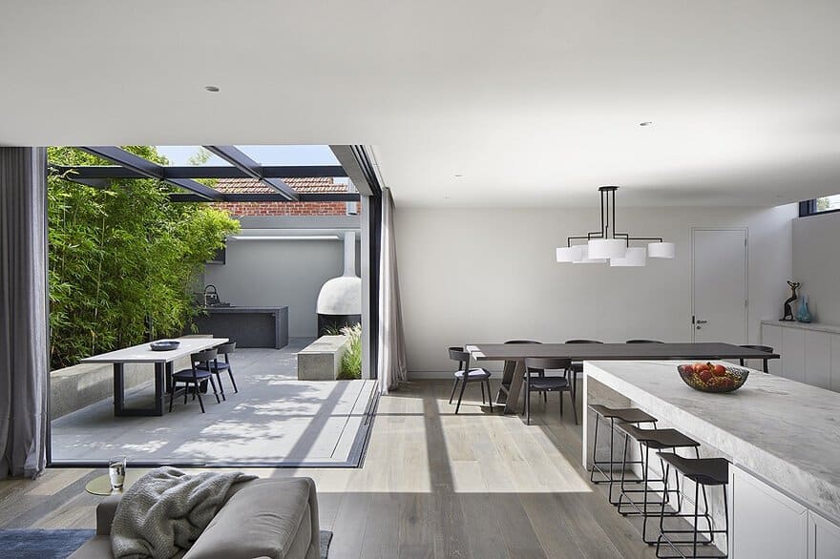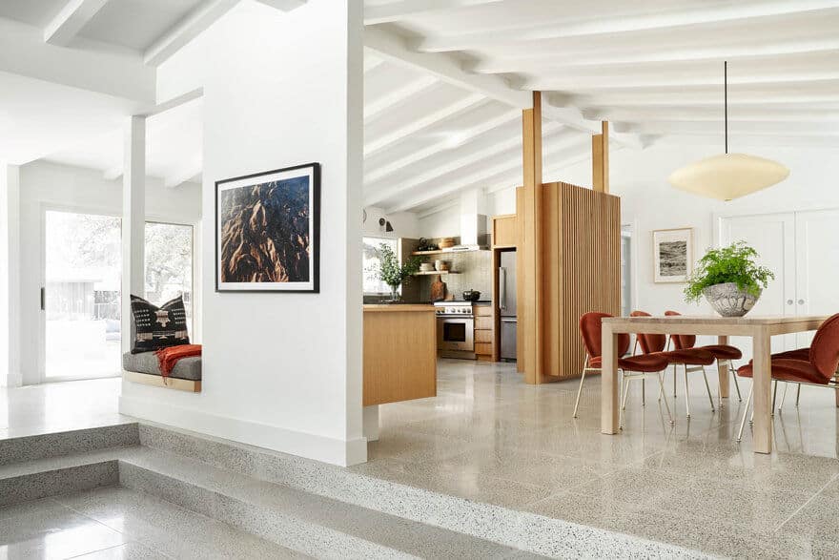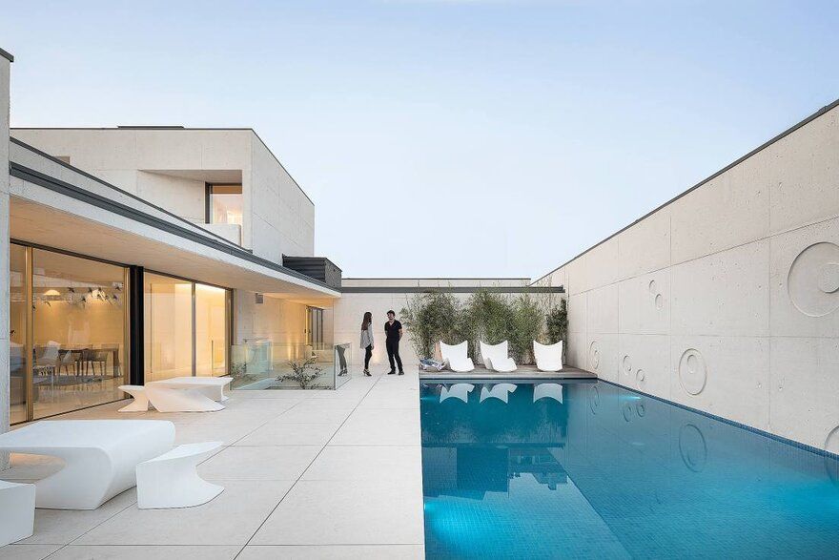Fitzroy Terrace, Residential Alteration and Addition by Taylor Knights
Fitzroy Terrace is an intricate re-working of a previously run-down double-storey terrace in the gritty, northern fringes of Fitzroy. The design itself represents a real ‘obscuring’ between the old and the new through the deliberate play of…

