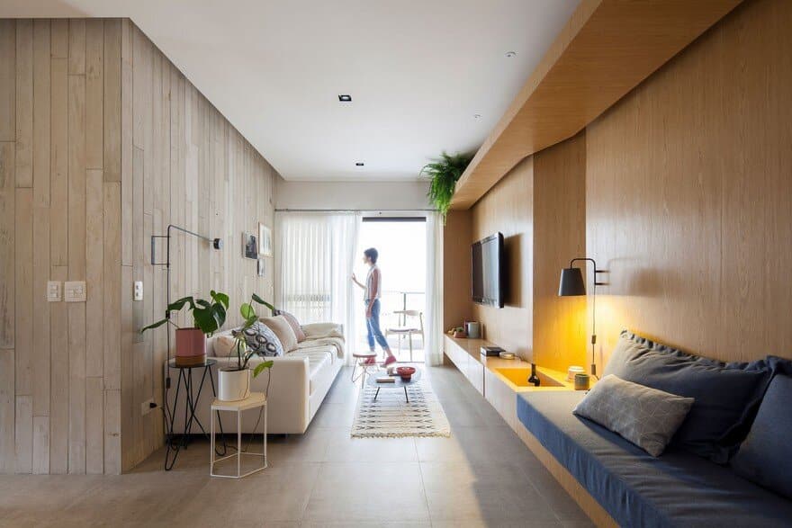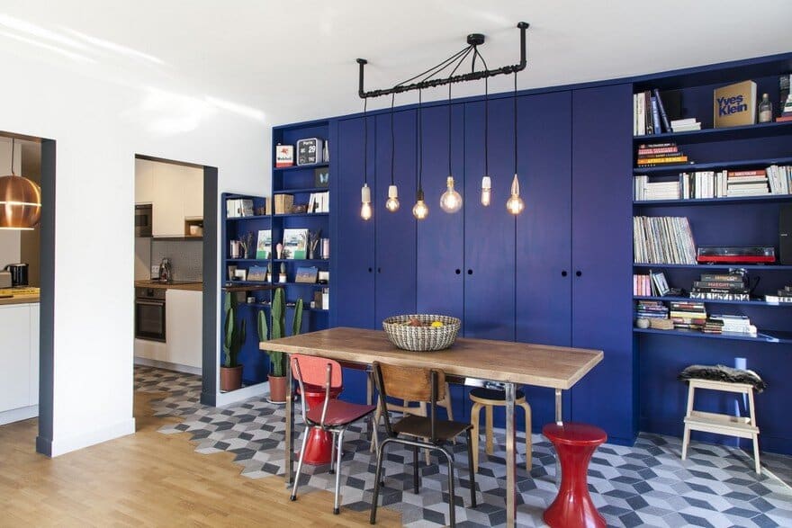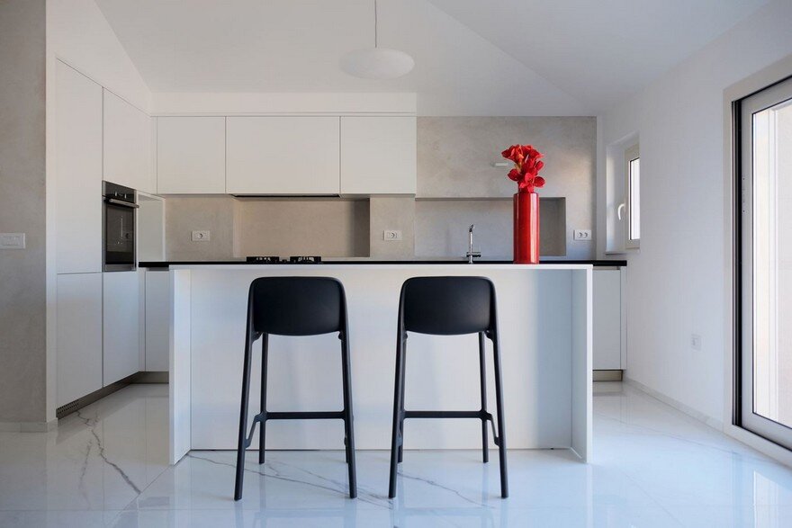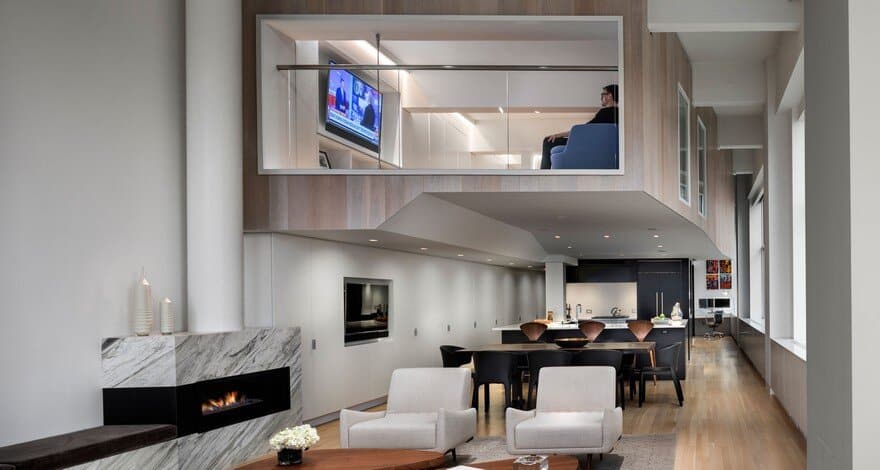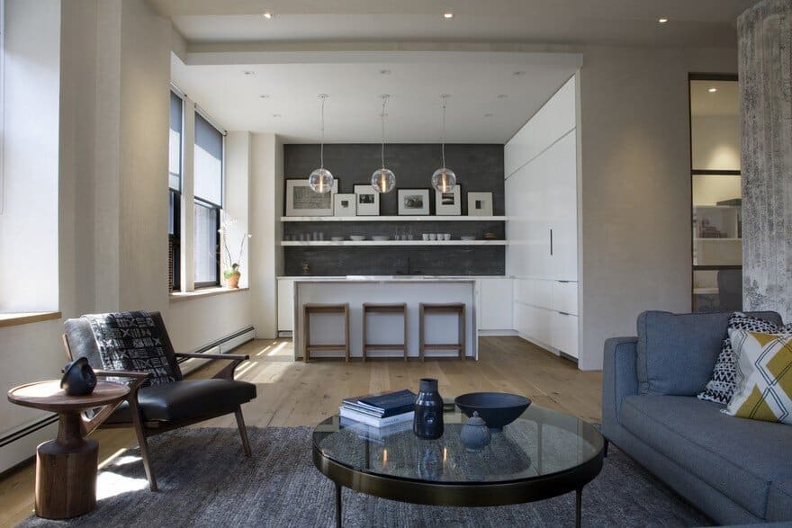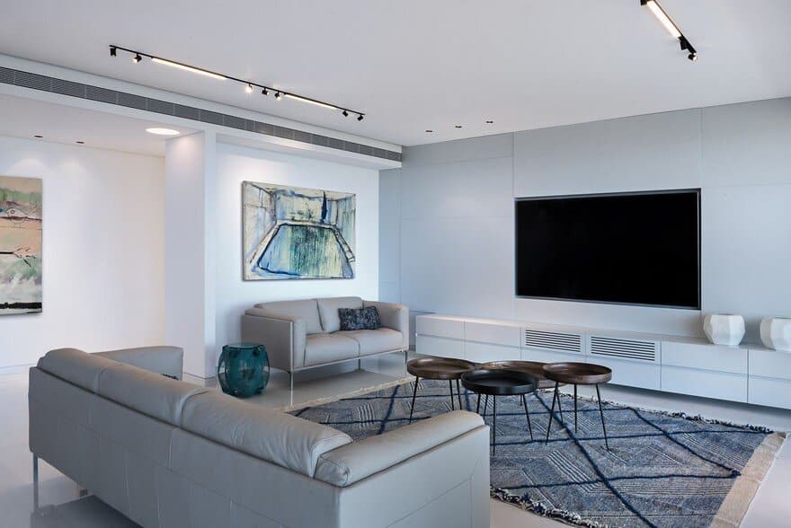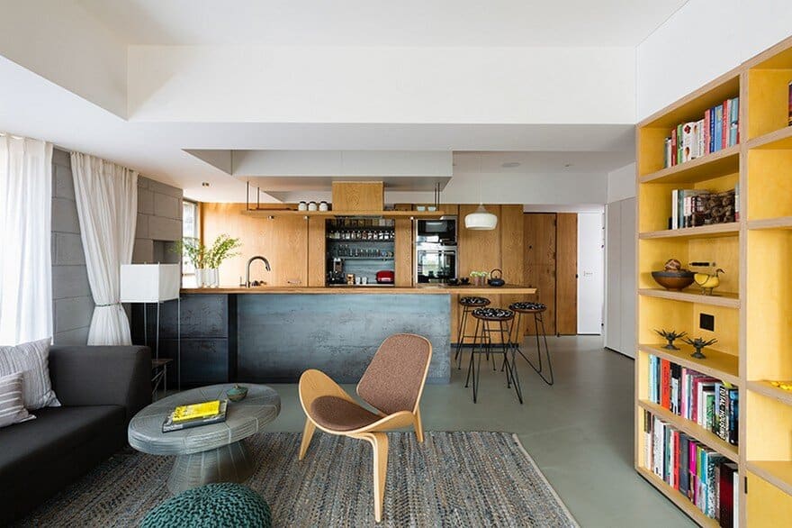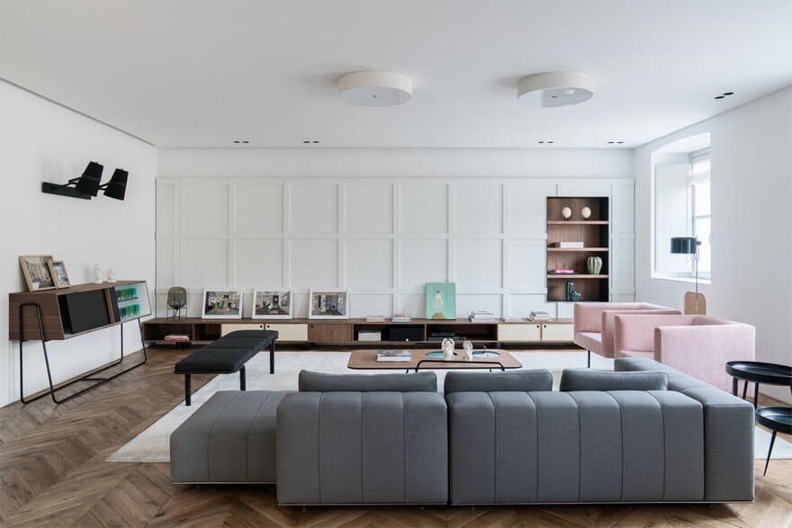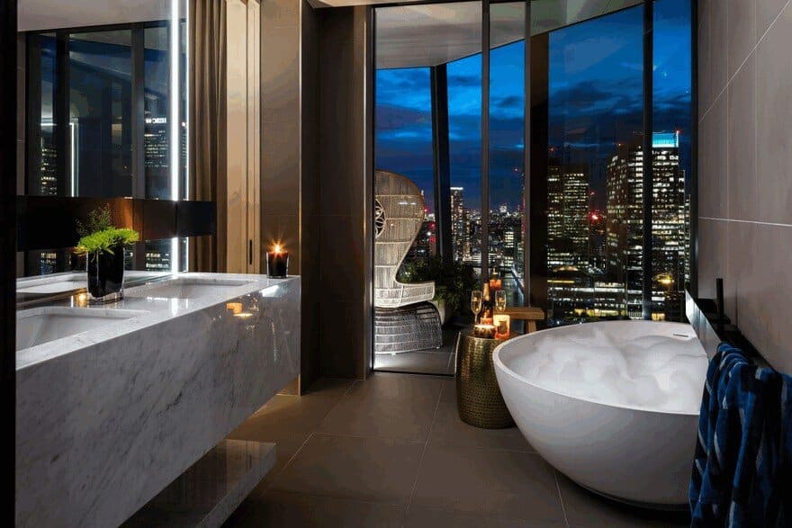Guaruja Flat Refurbished by Estudio BRA for a Retired Couple
This Guaruja flat is the new address of a retired couple on the coast of São Paulo. The architectural intervention in the existing space was based on the decompartmentalization of the environments that were once fragmented did…

