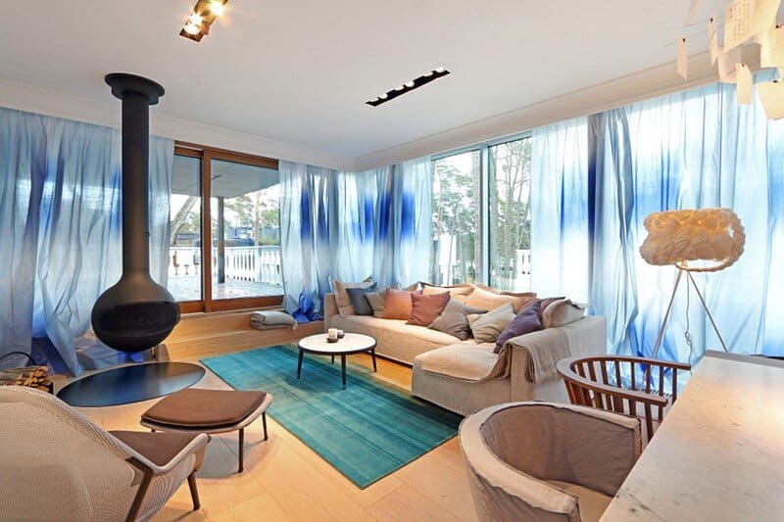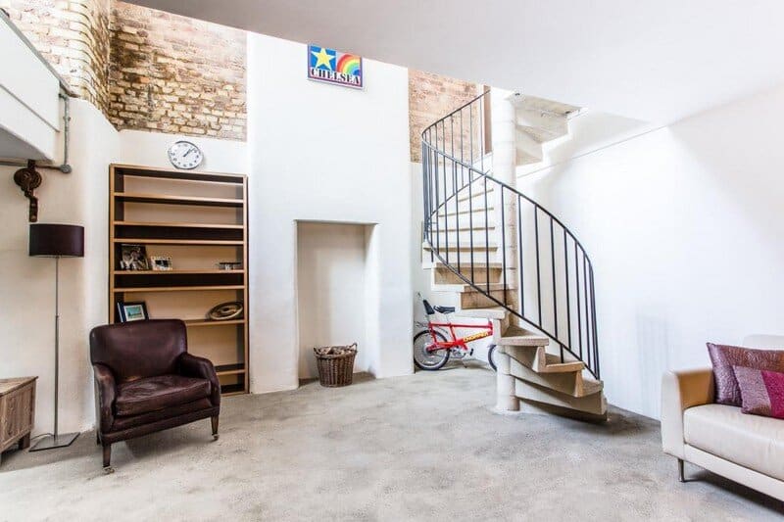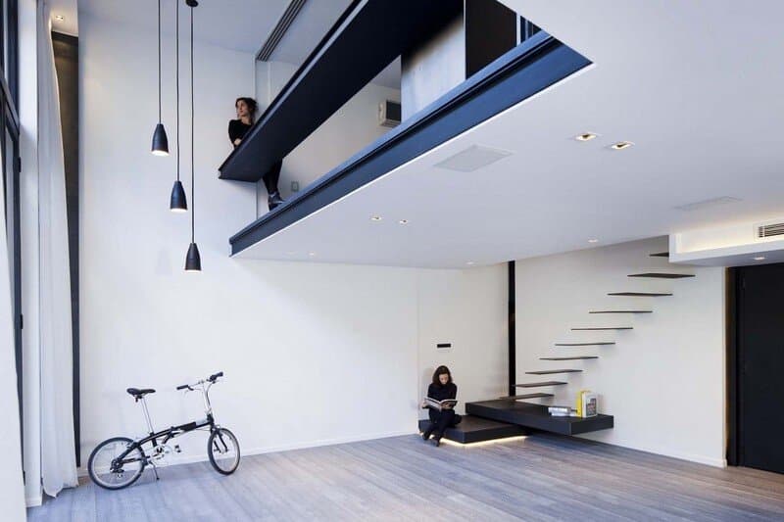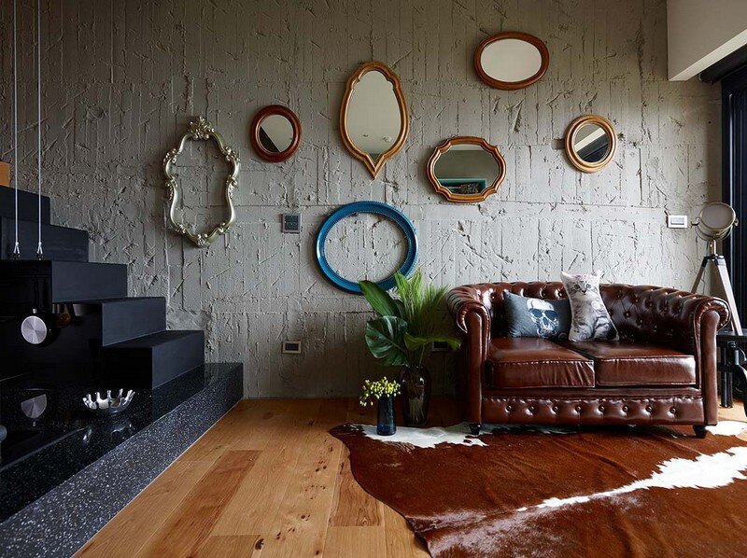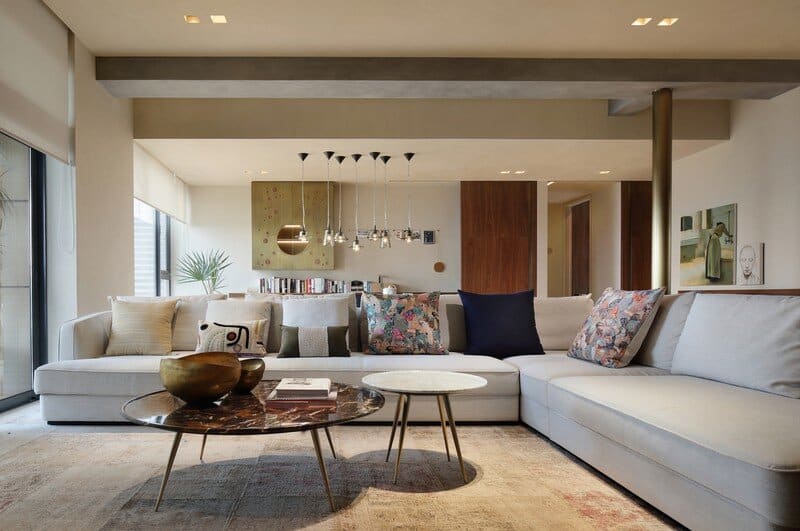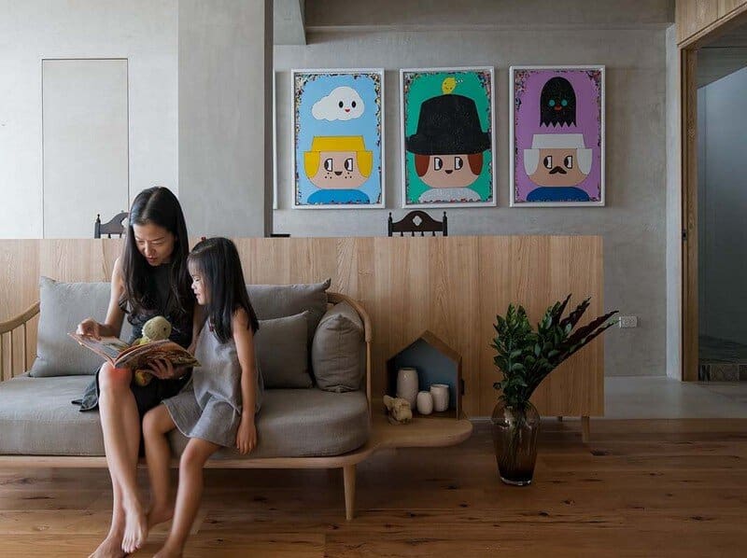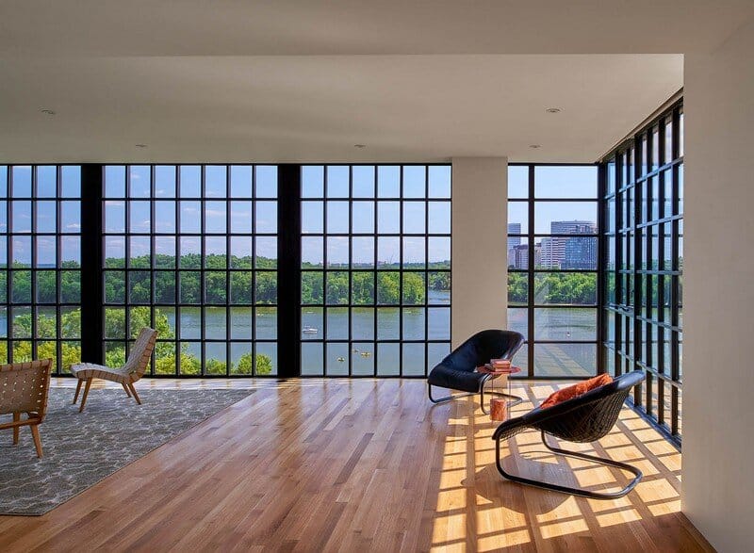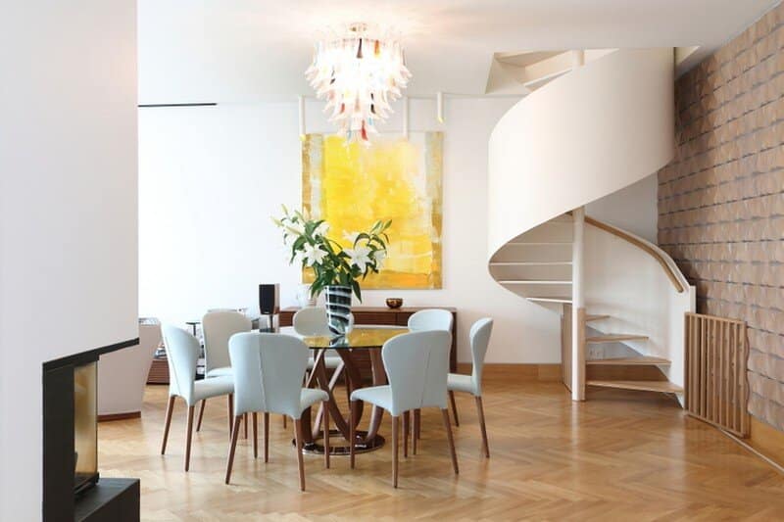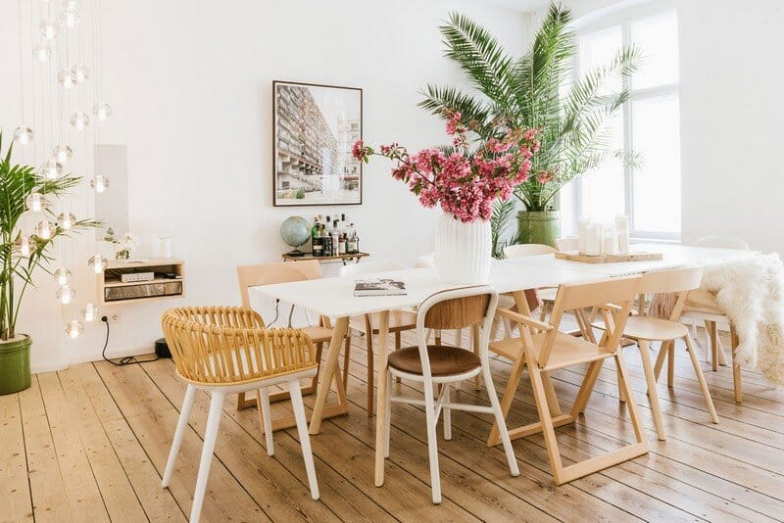Summer Apartment – A Flat Near the Seaside / Open AD
Project: Summer Apartment Design: Open AD Team: Zane Tetere- Sulce, Lina Pavinskaja, Dace Bula Location: Jurmala, Latvia Area: 165m2 Photography: Maris Lapins Located in Jurmala, Latvia, Open AD has designed this summer apartment for a young couple.…

