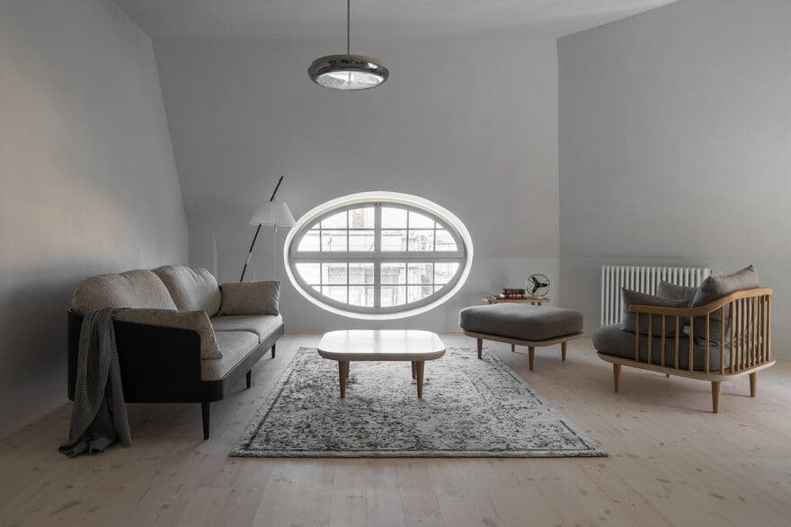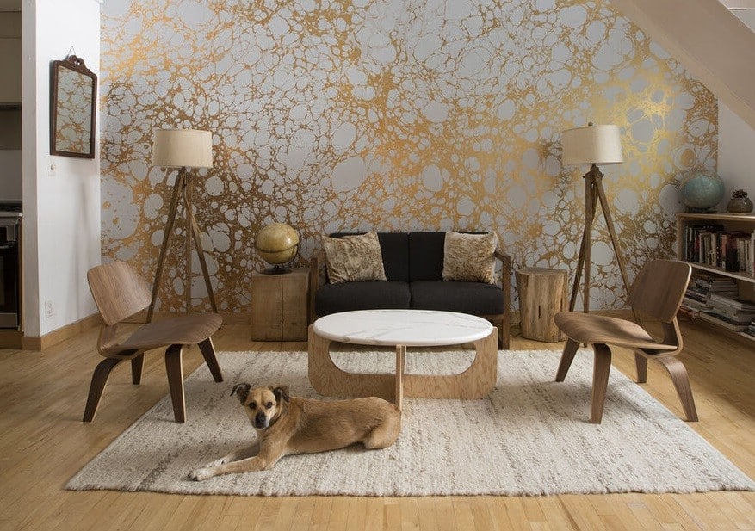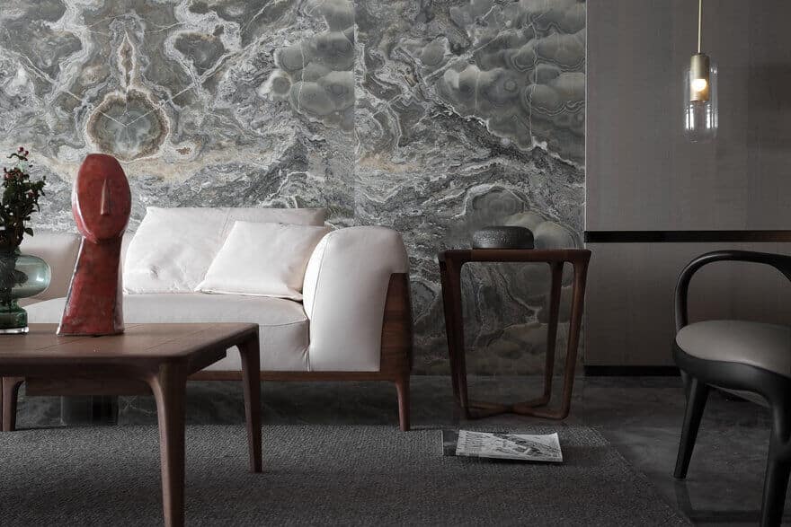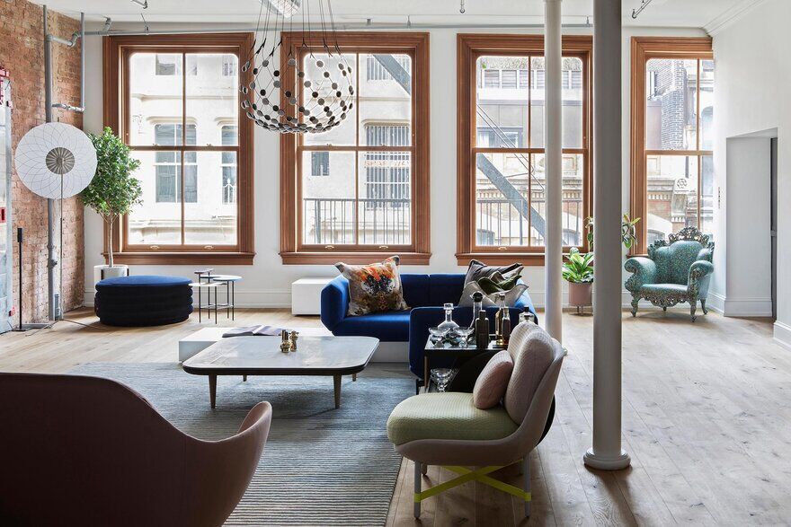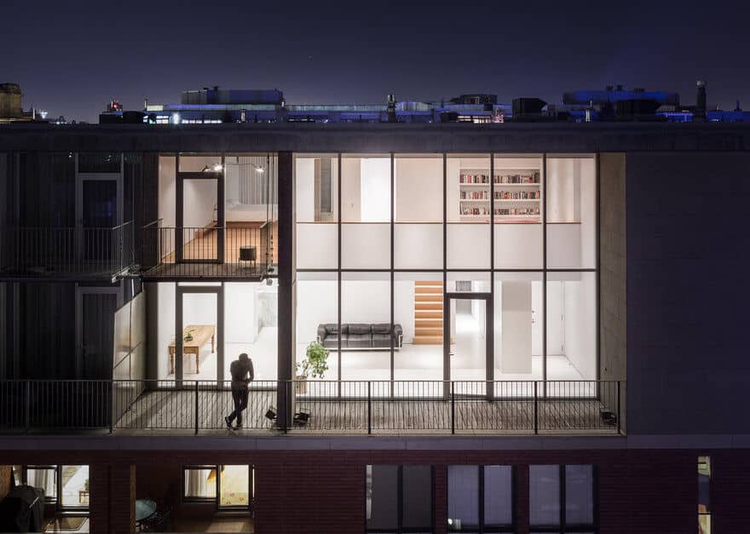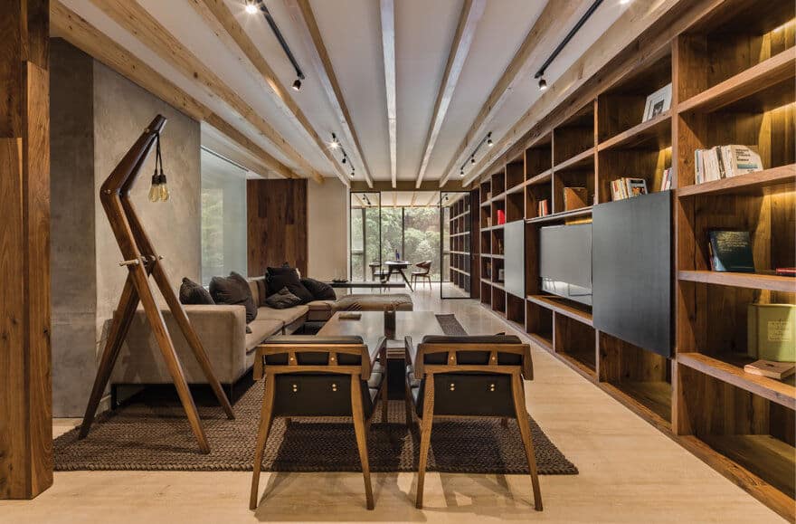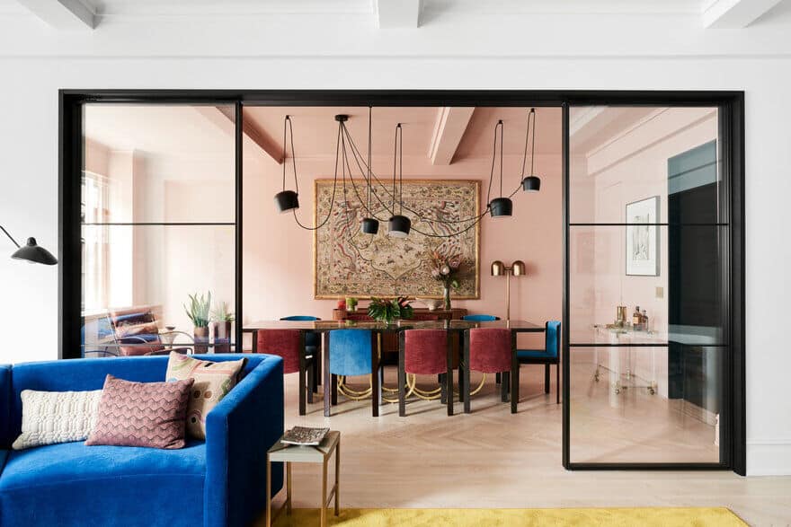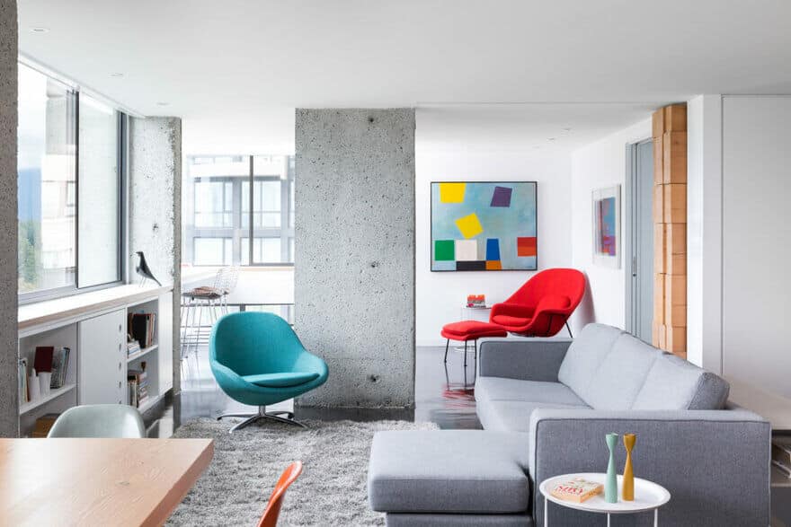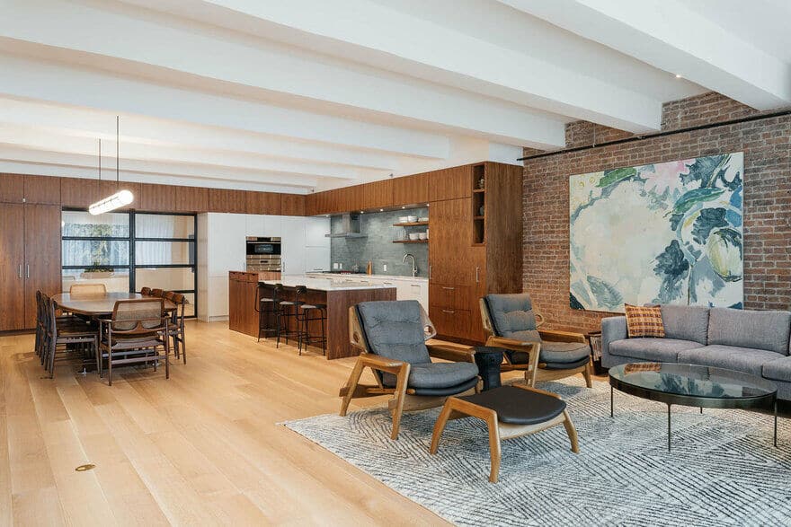Interior Design of an Attic in a Tenement House from 1911 in Cracow
The project included the interior design of an attic in a tenement house from 1911. The apartment was created after a comprehensive renovation of a unique Art Nouveau building built by Dawid Gronner in the years 1910-1911…

