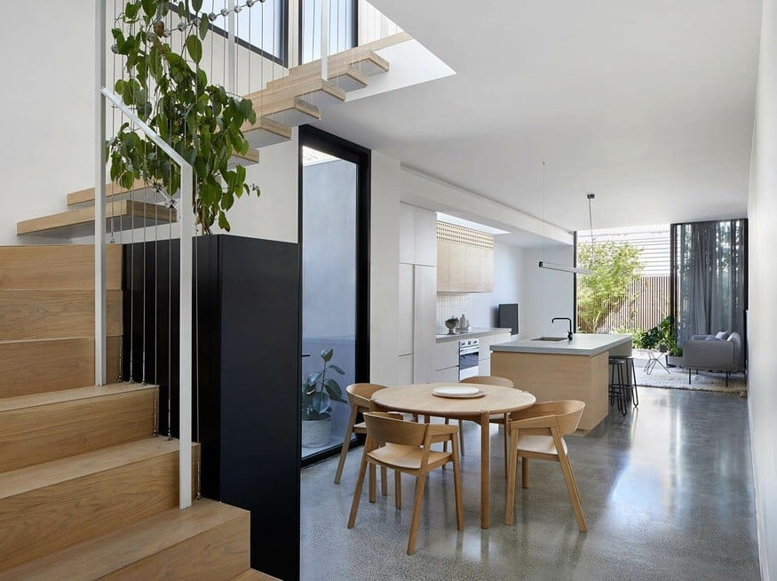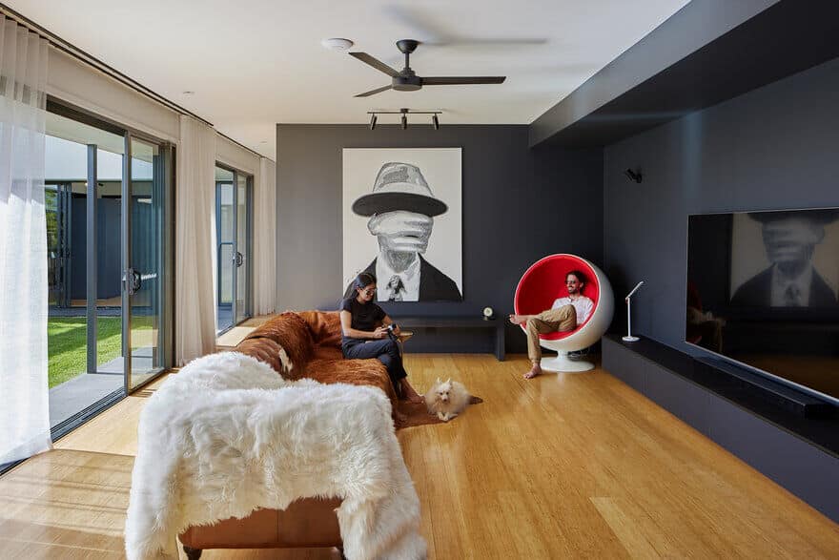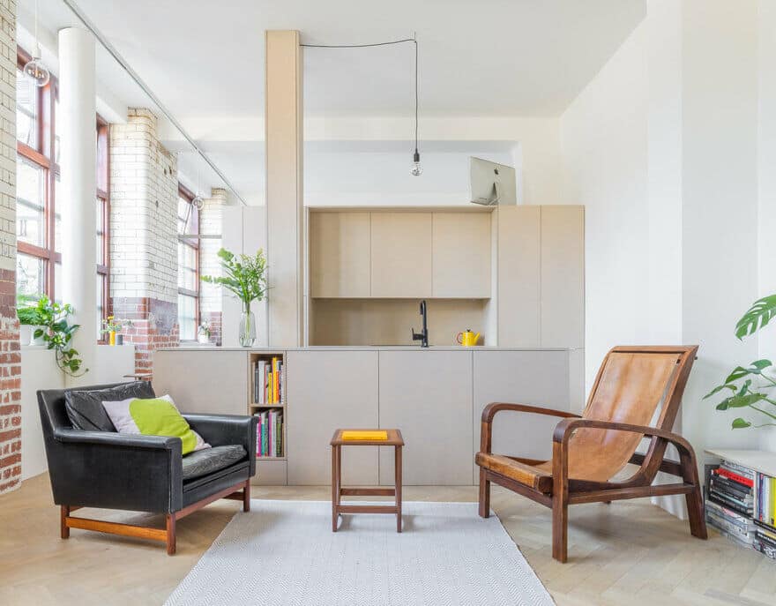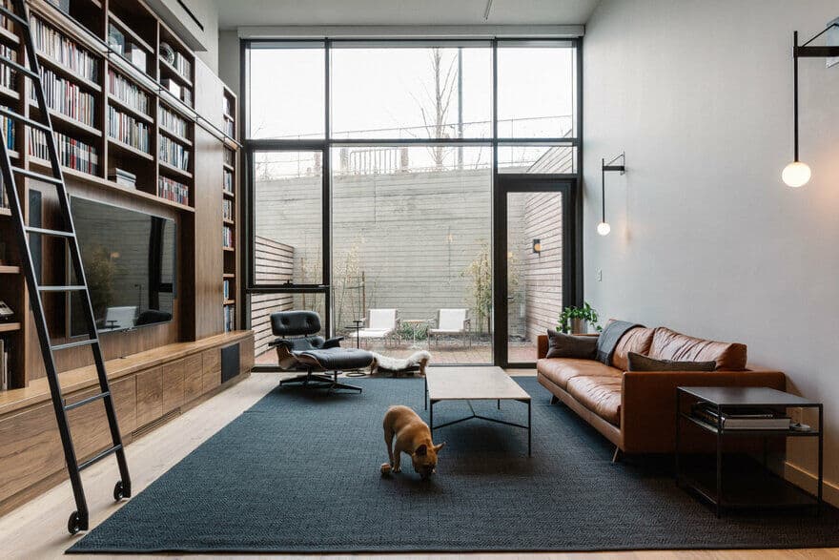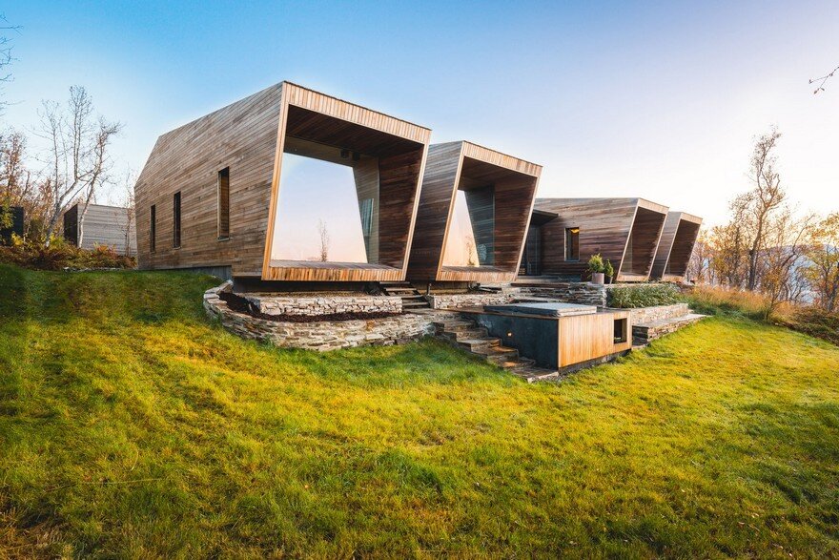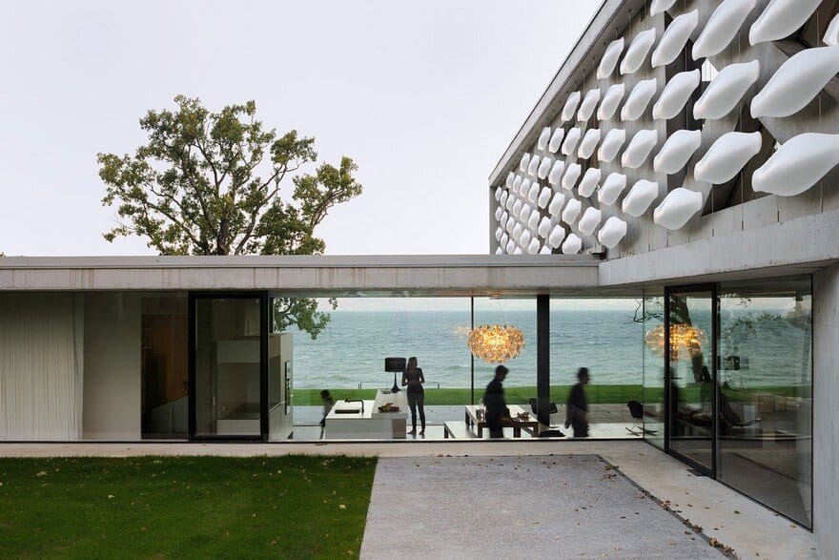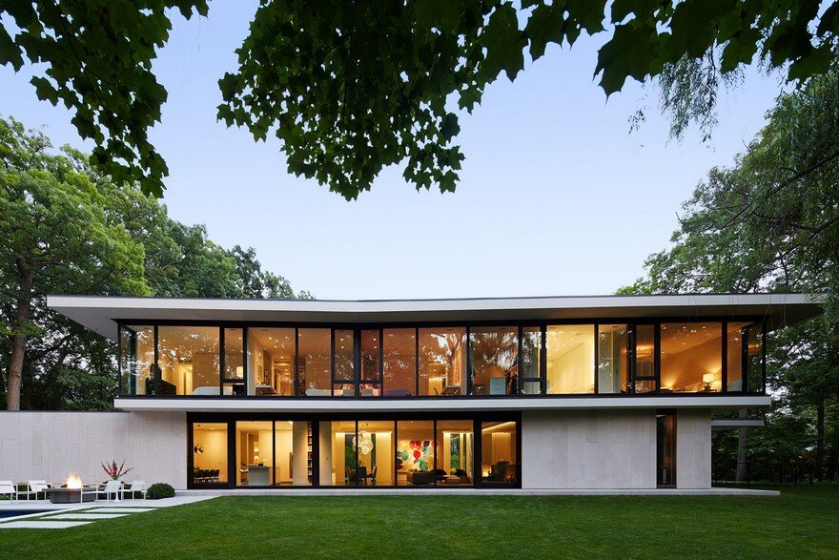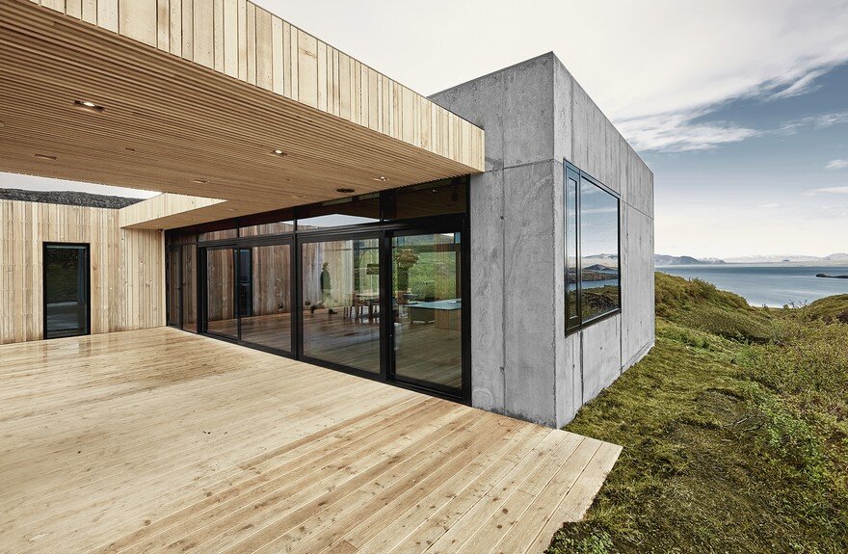Tom Robertson Architects Turned Dark Workers’ Cottage into a Contemporary Family Home
The Cable House transforms a small, dark workers’ cottage into a contemporary family home, finding elegant solutions to the challenges posed by the dense urban environment, narrow south-facing site and heritage context.

