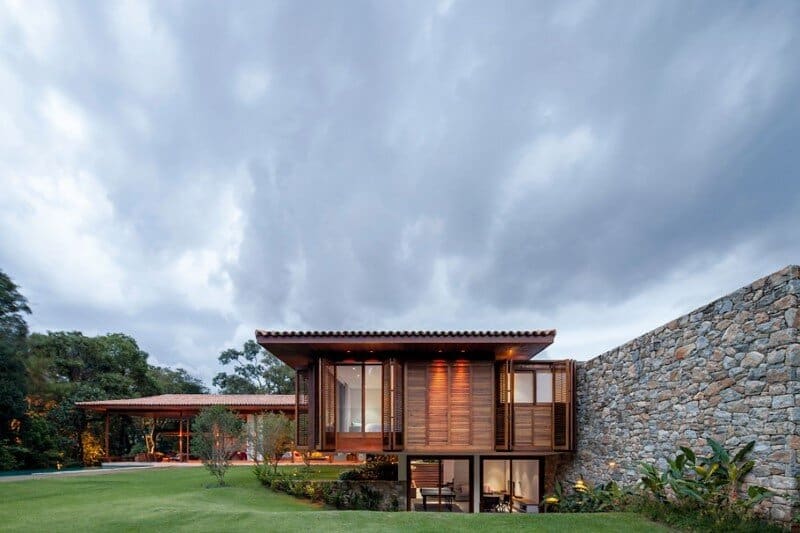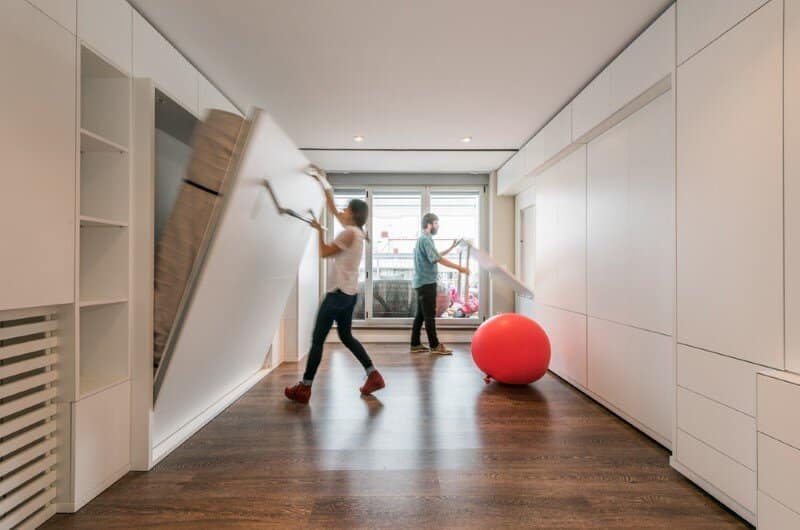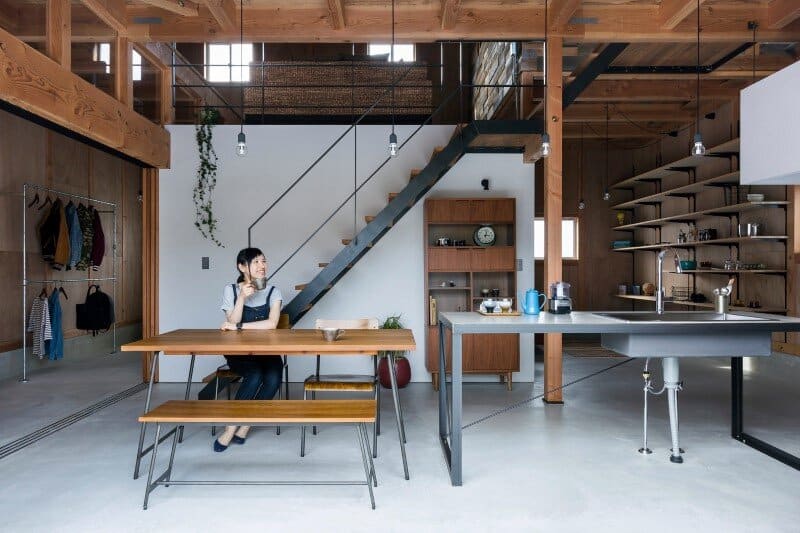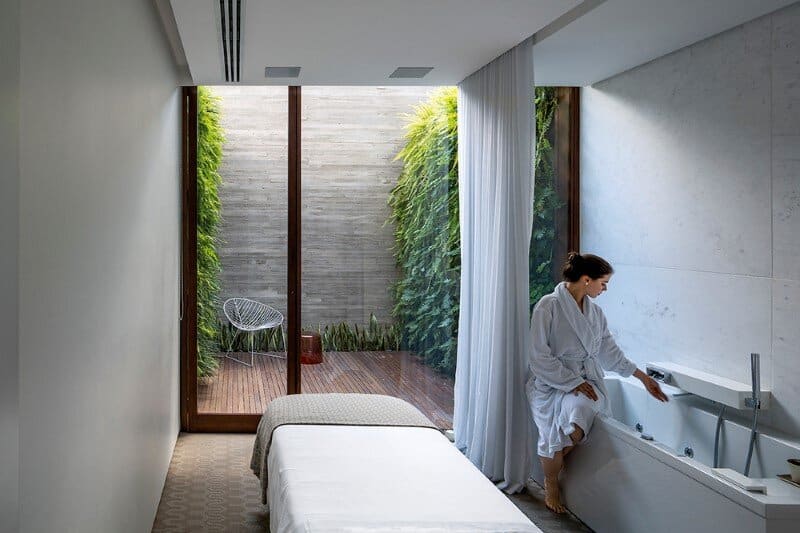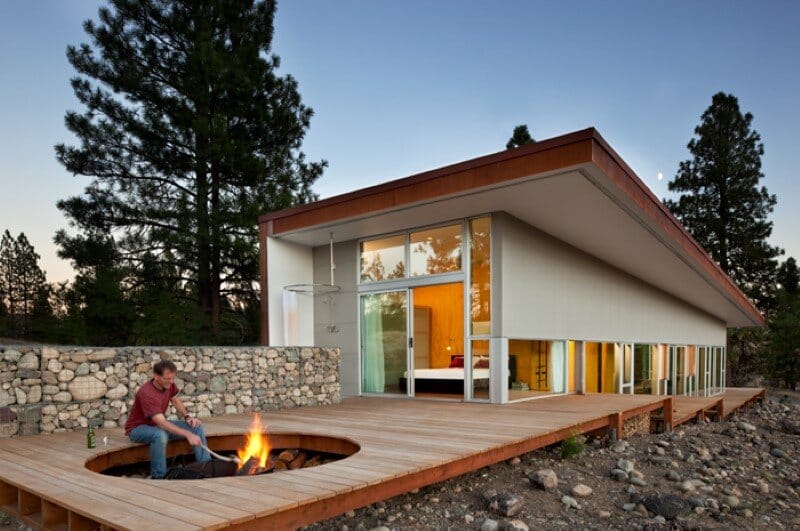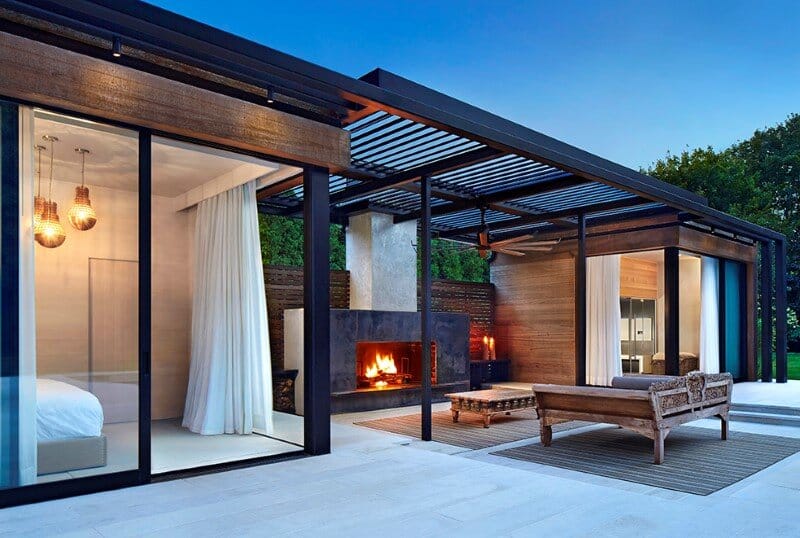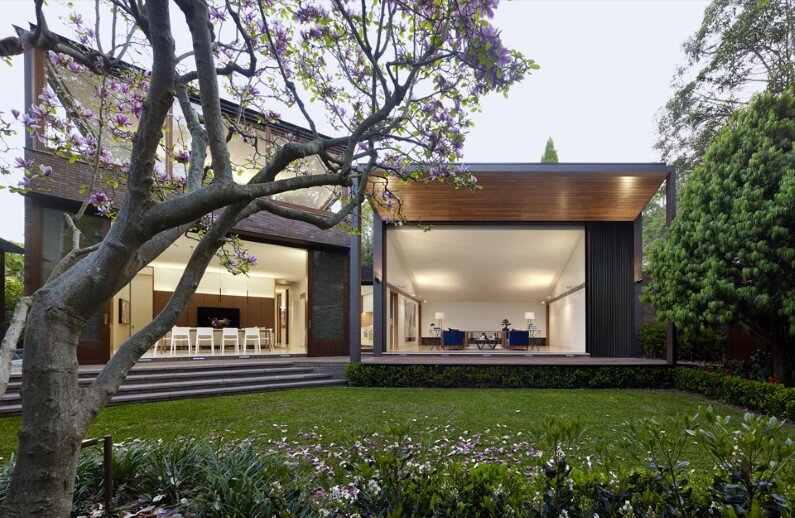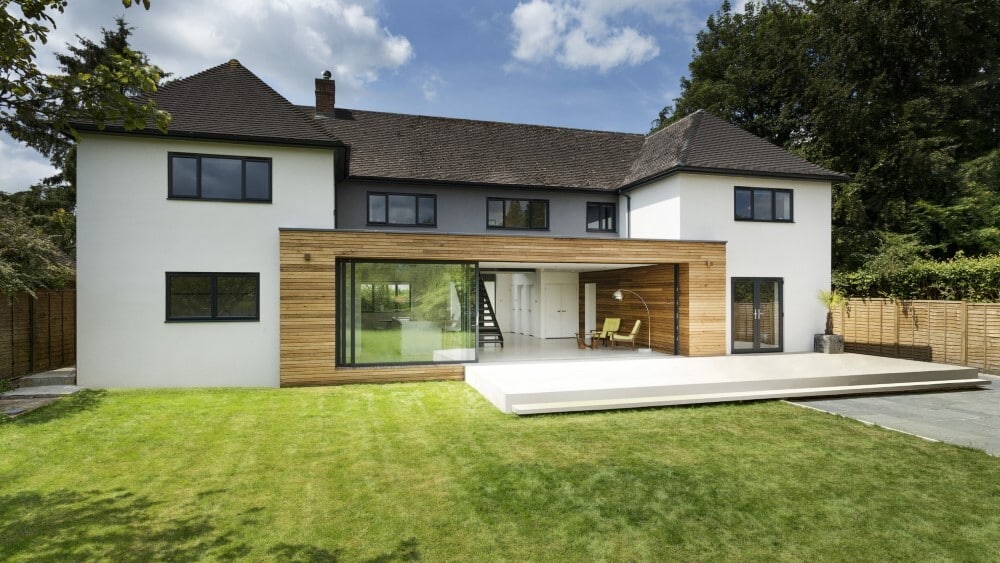Modern Country House with a Brazilian Farm Look
Project: Modern Country House Architects: Jacobsen Arquitetura Concept: Paulo and Bernardo Jacobsen Project Leader: Fabiana Porto, Marcia Bontempo, Marina Nogaró, Rafael Henrique de Oliveira Team: Christian Rojas, Daniel Vannucci, Edgar Murata, Gabriel Bocchile, Henrique Carvalho, Marcela Siniauskas e Ricardo Luna. Interiors: Jacobsen Arquitetura (Eza Viegas) Team (Interiors): Debora Stefanelli e Priscilla Martins Landscape: Gil Fialho […]

