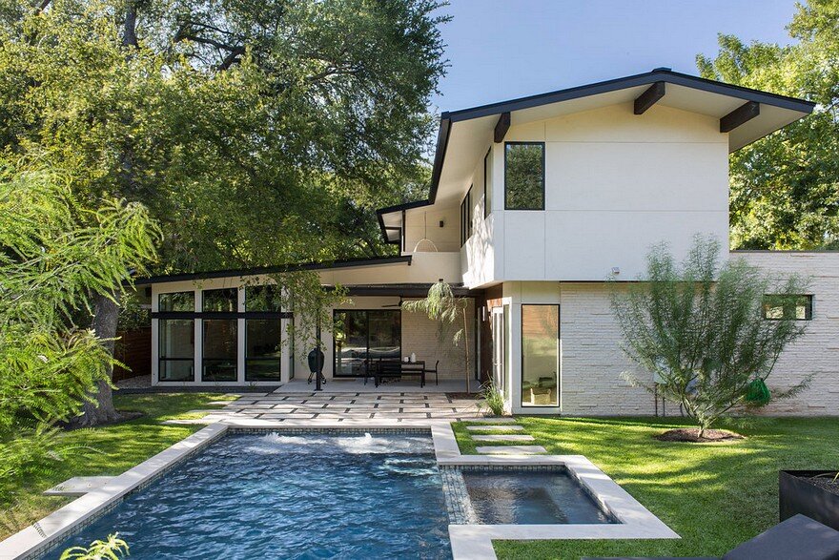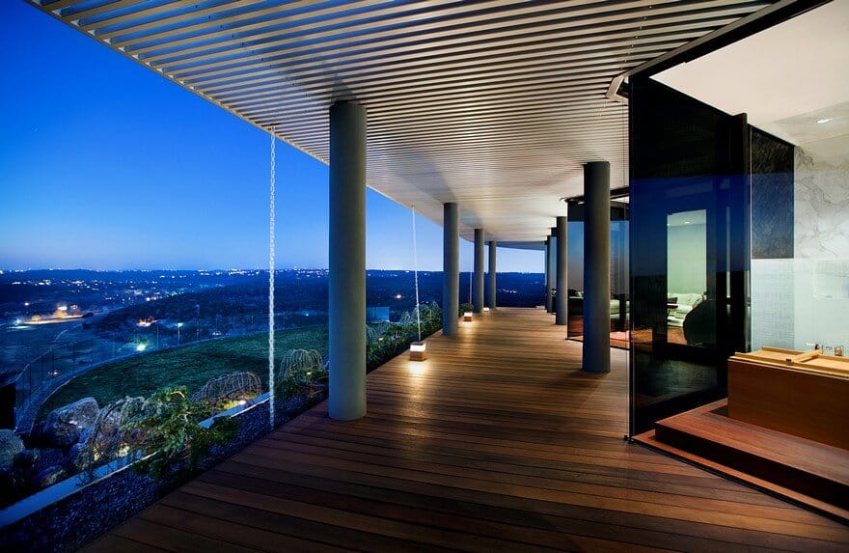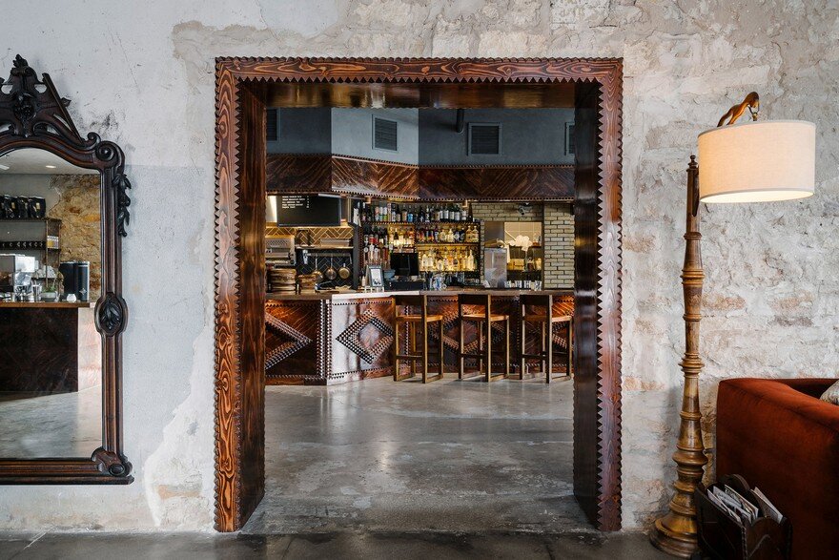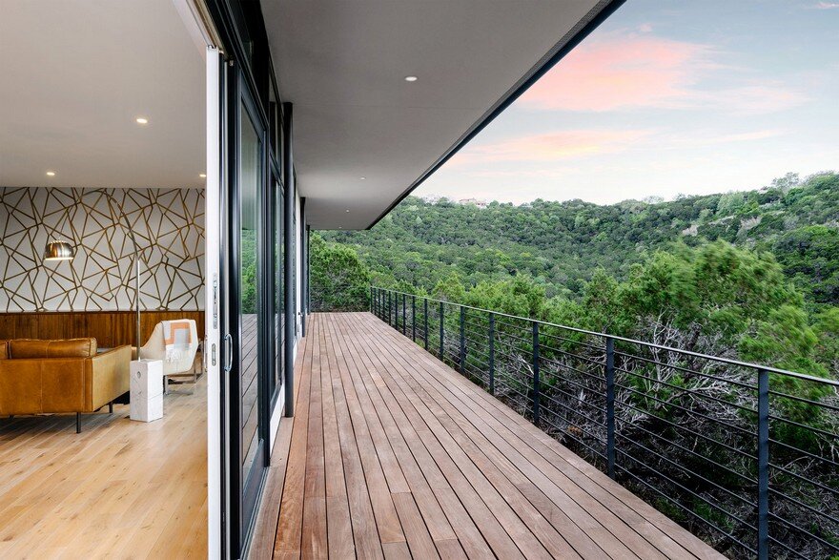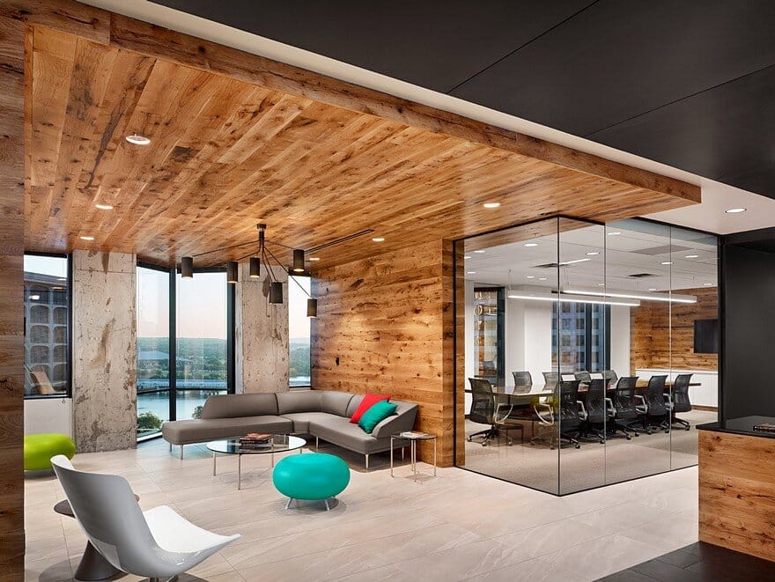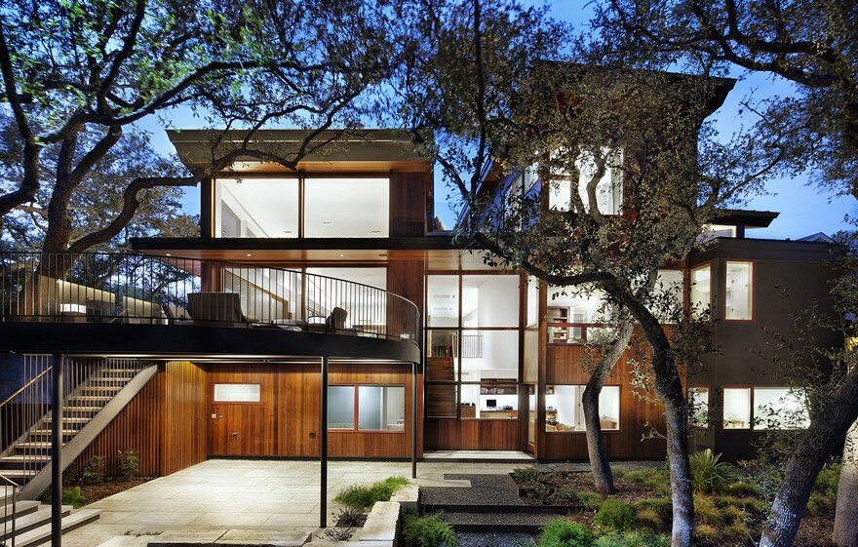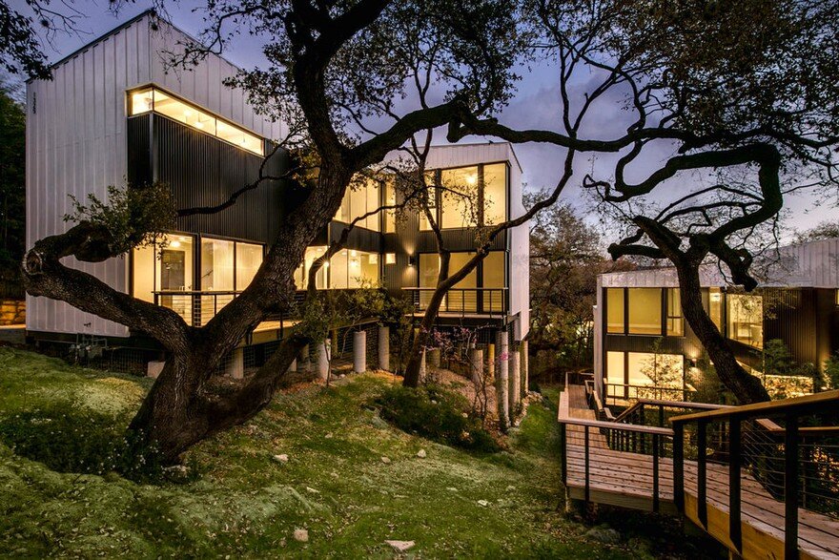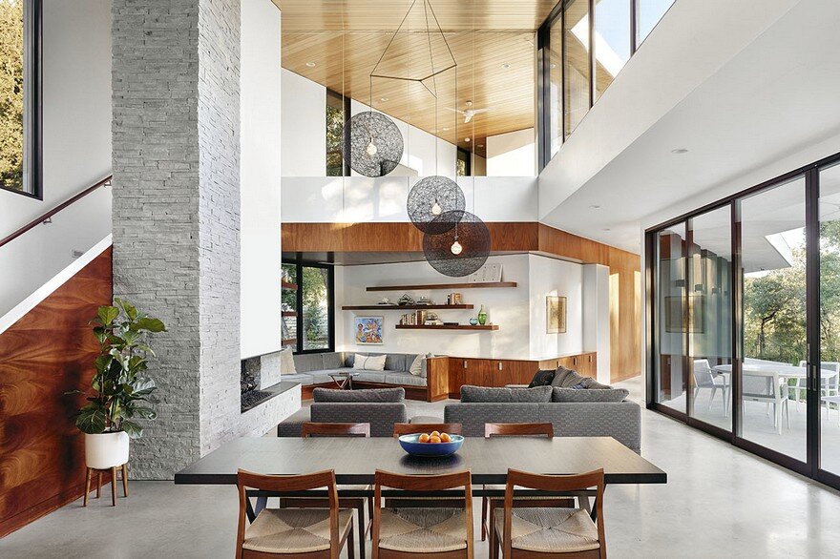Barton Hills Residence in Austin by Brett Grinkmeyer Architecture
Situated in Barton Hills, a South Austin neighborhood characterized by mid-century homes, this 2,900 square foot residence is strategically located on the lot to take advantage of the site’s expansive canopy of trees.

