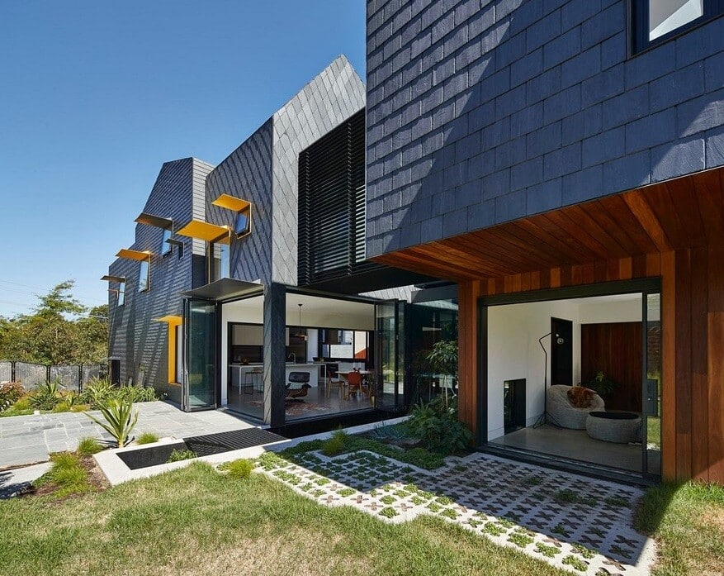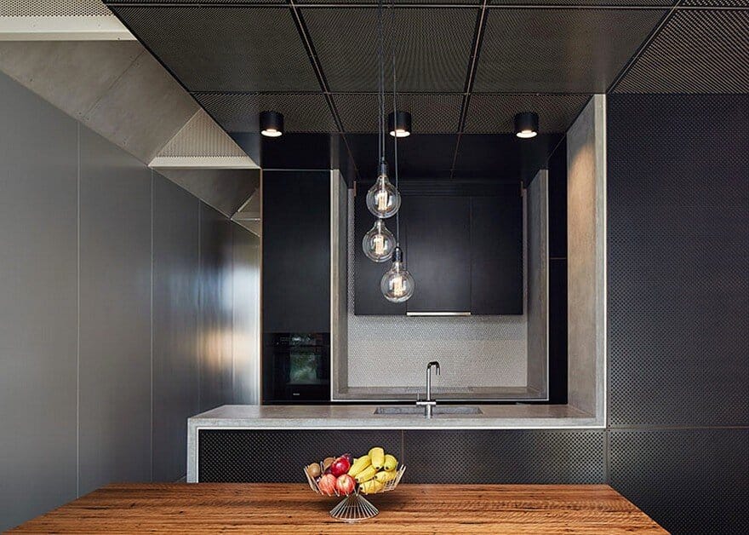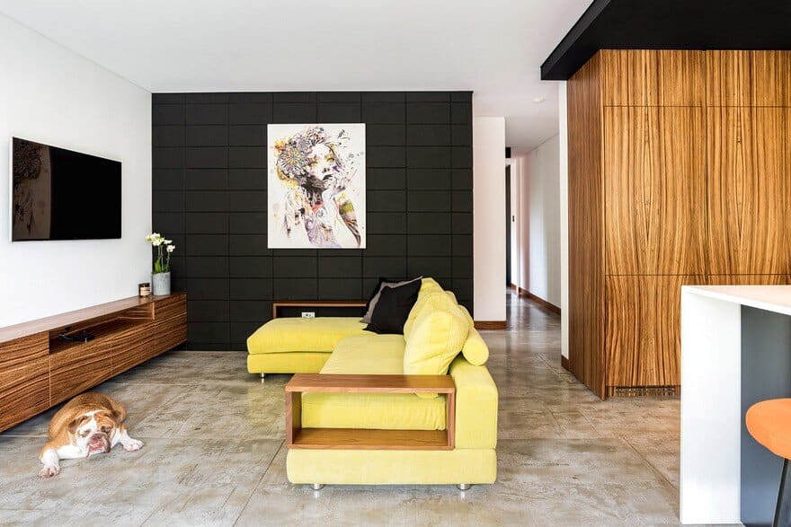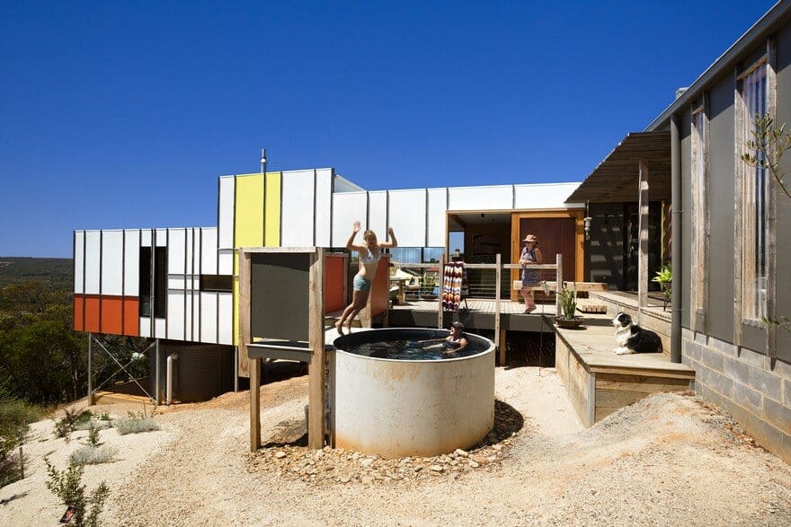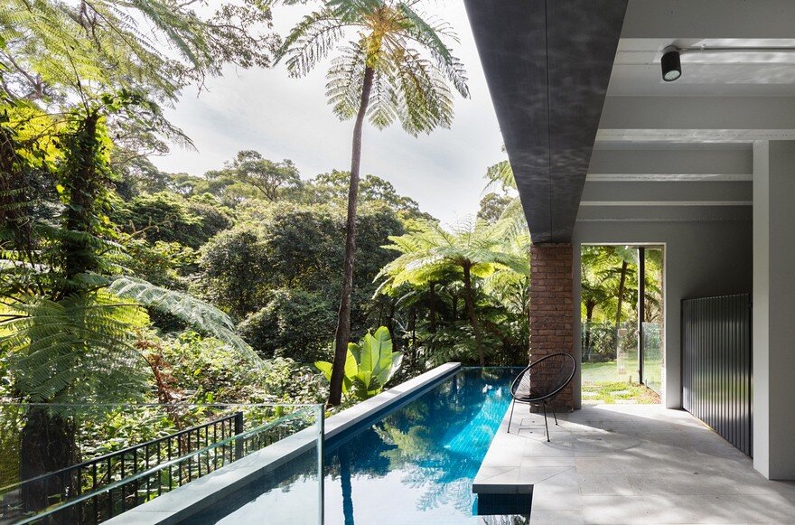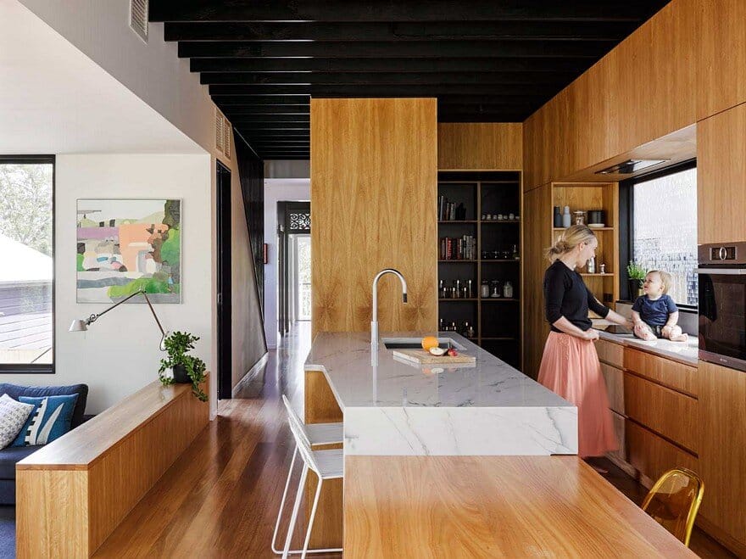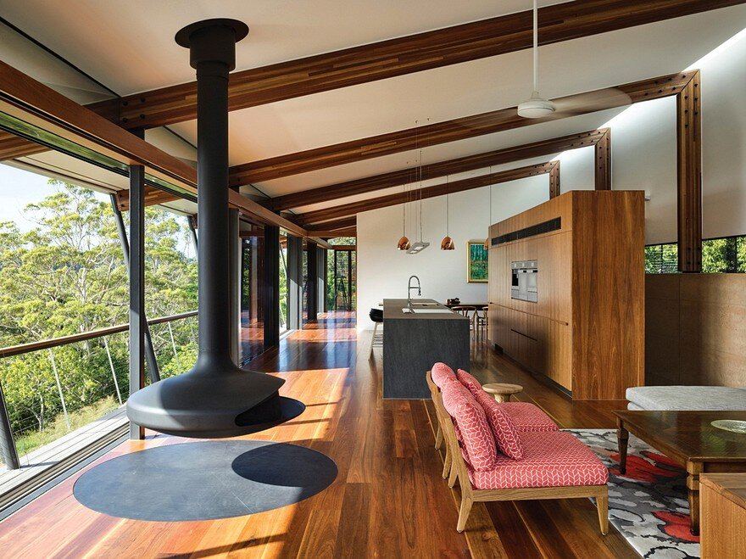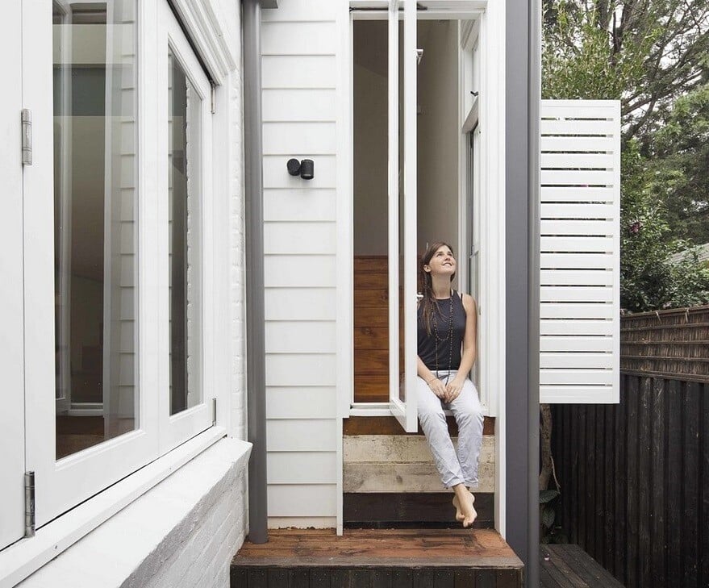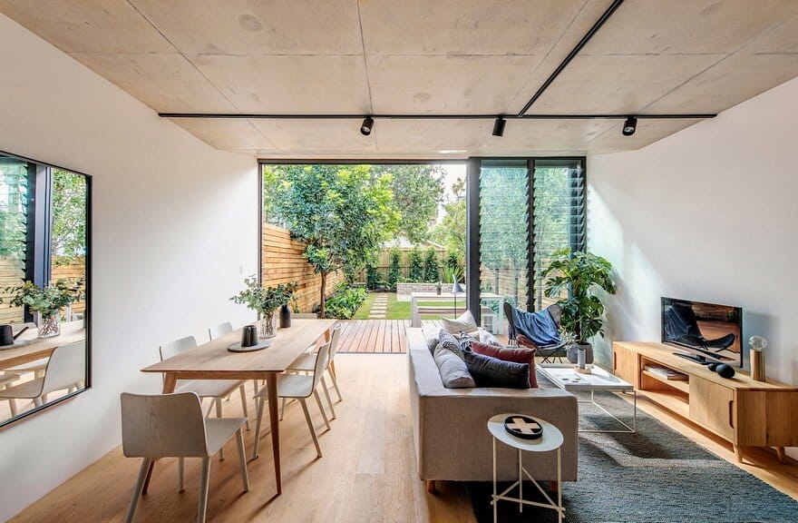Charles House: An Adaptable, Multi-Generational Home by Austin Maynard Architects
Charles House is a multi-generational home recently completed by Melbourne- based Austin Maynard Architects. The client’s wanted a house they could live in for at least 25 years. They wanted a home that would grow with the family,…

