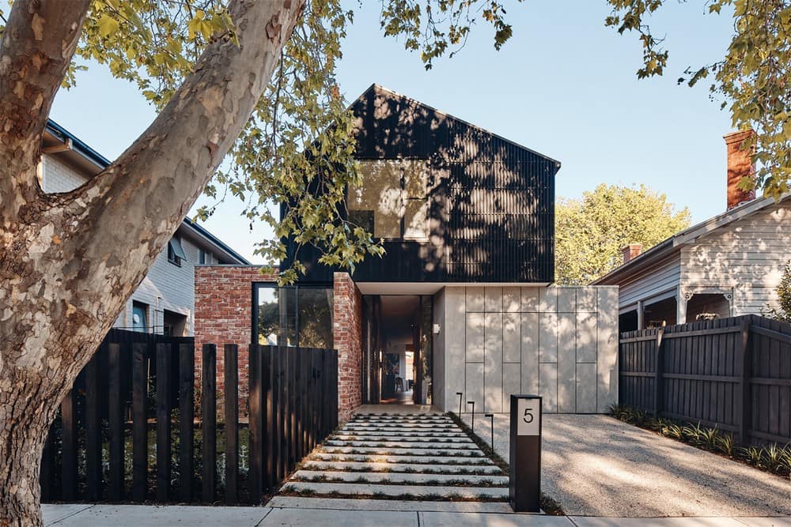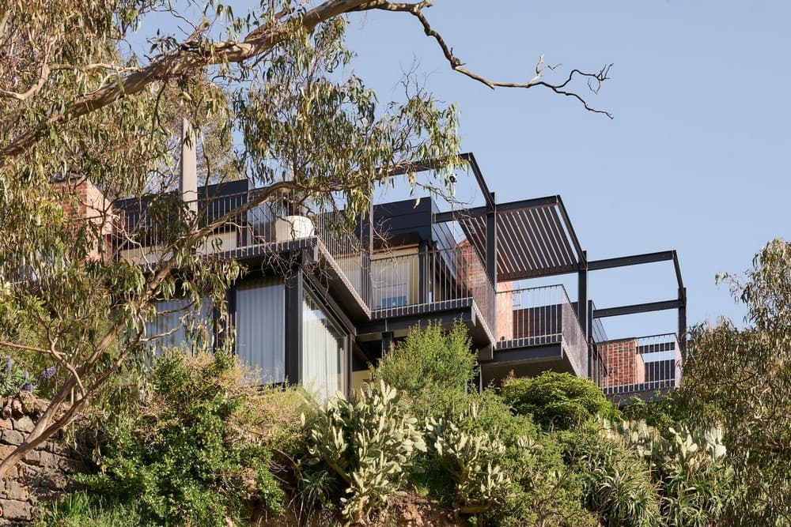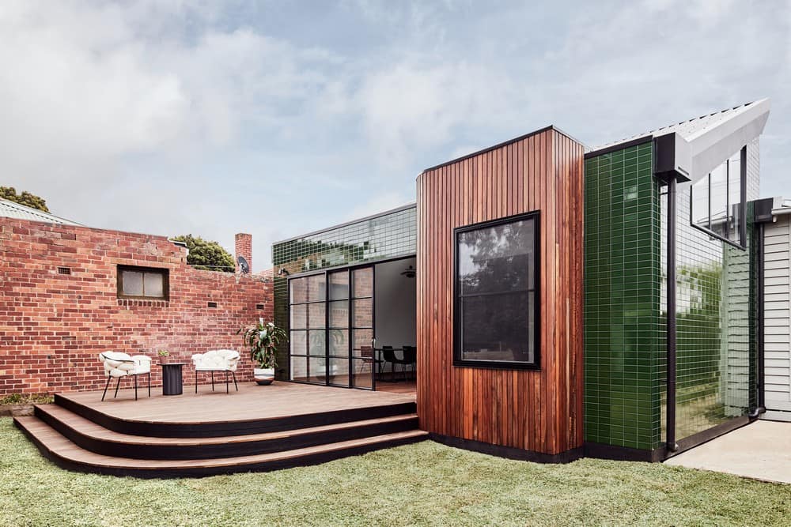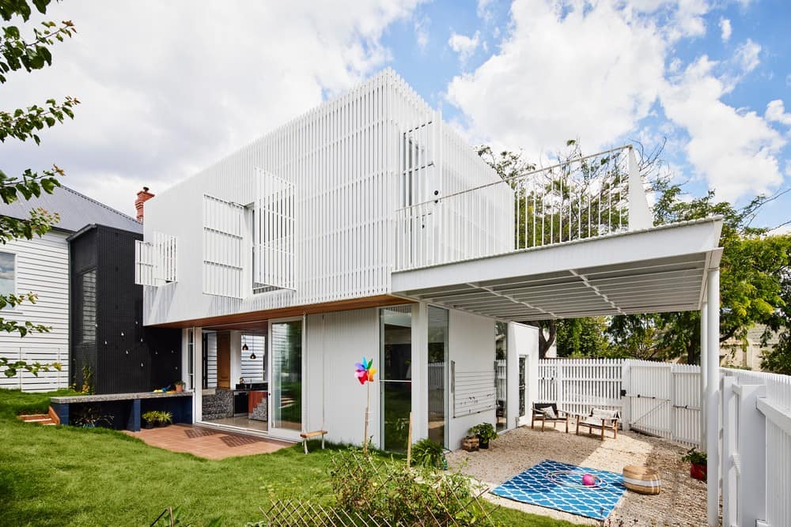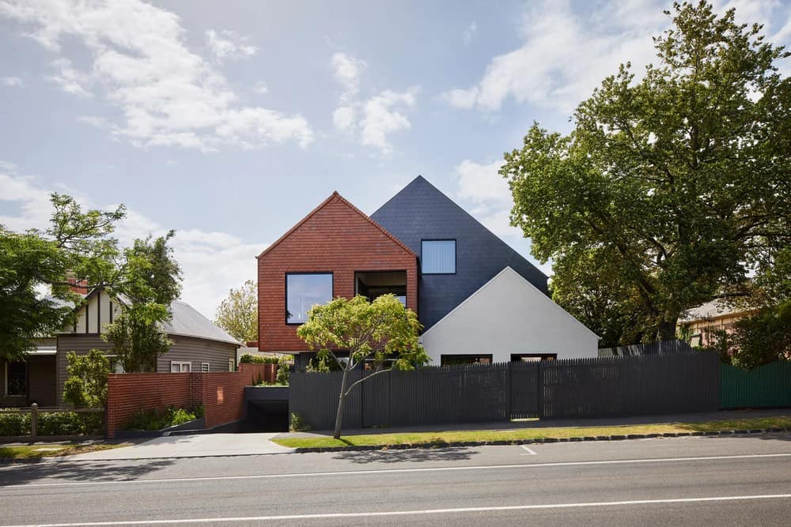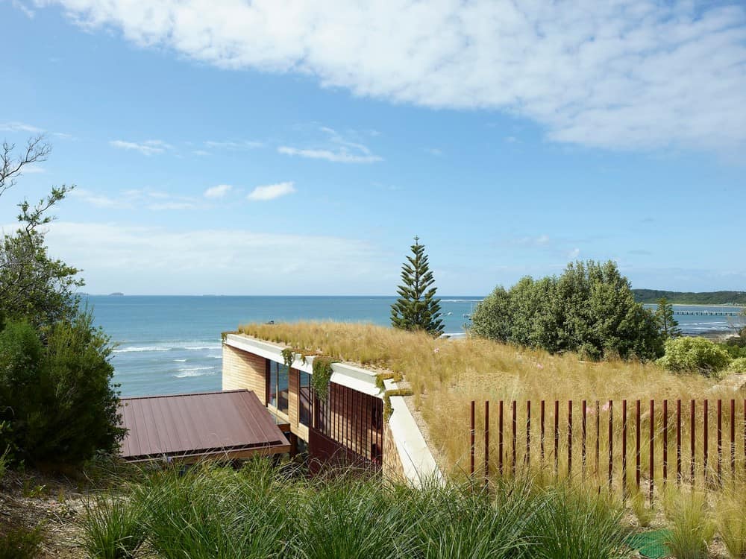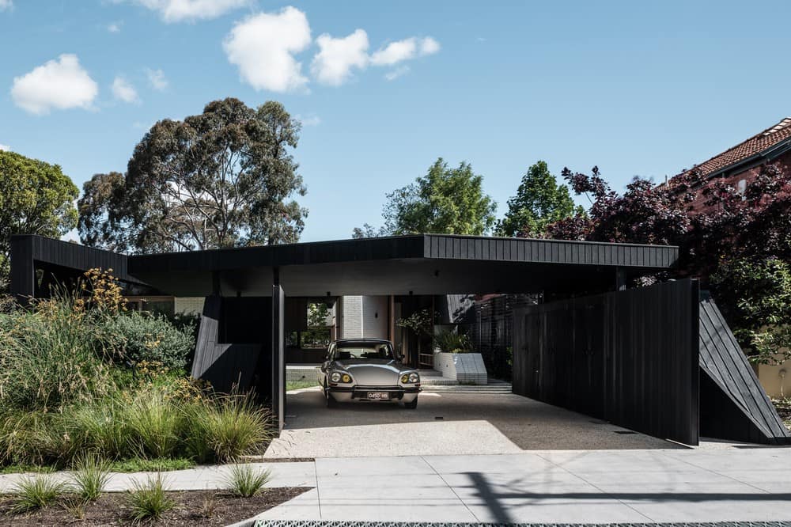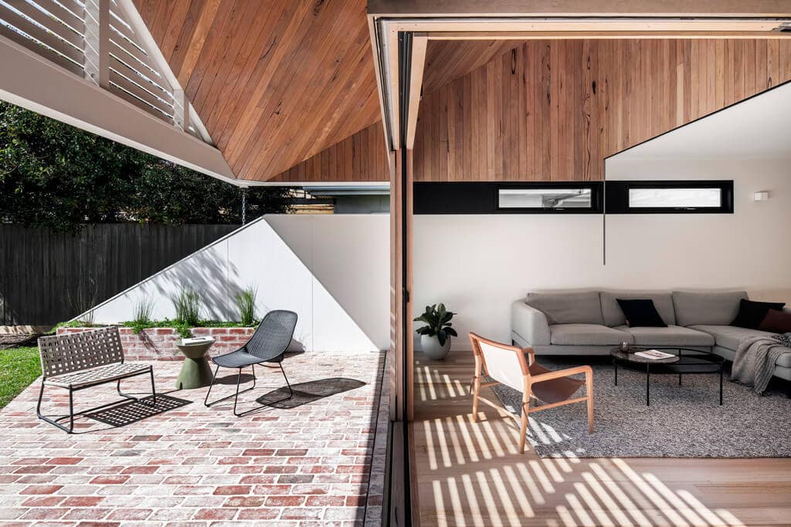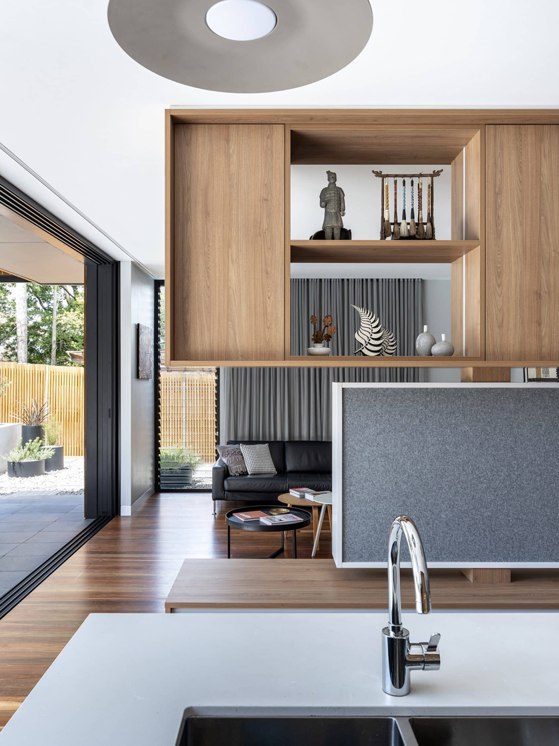Jesse Street Residence / Windust Architecture x Interiors
Situated in the vibrant suburb of Northcote, Jesse, Oh Jesse is one of our most recent developments and one of our favourites to date. Designed and built for a property developer who necessitated quality and integrity, this…

