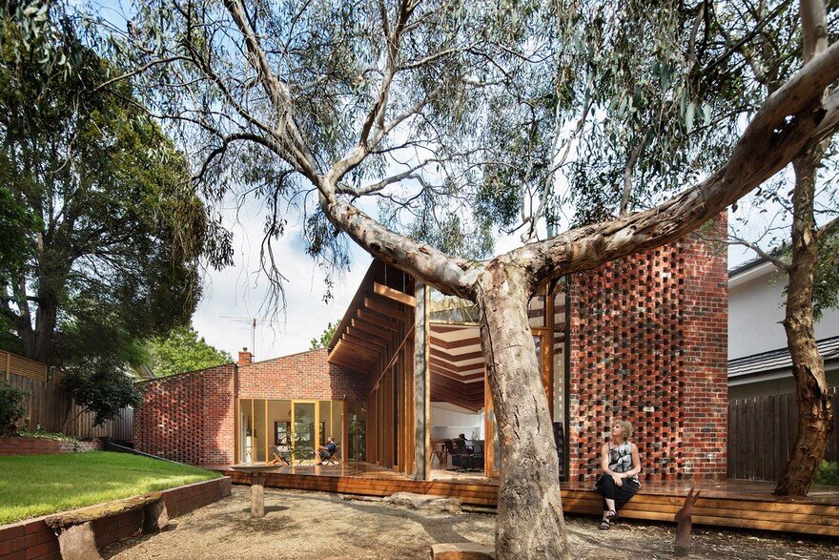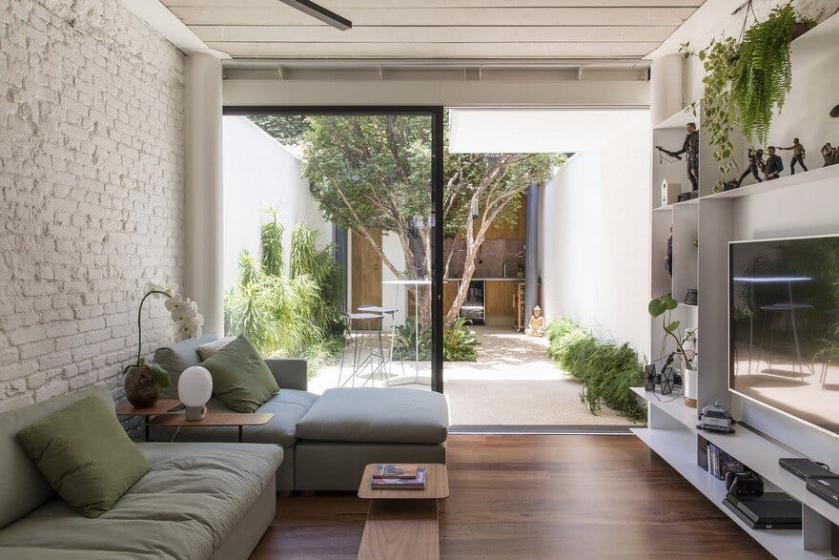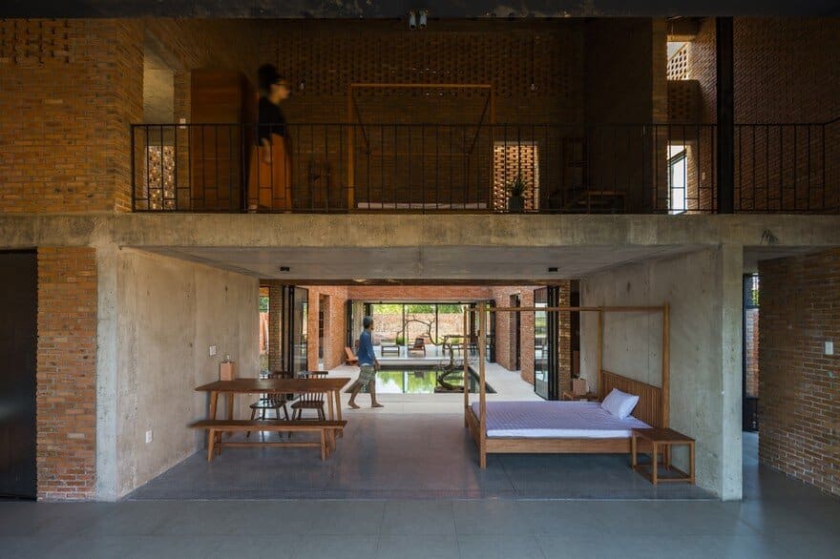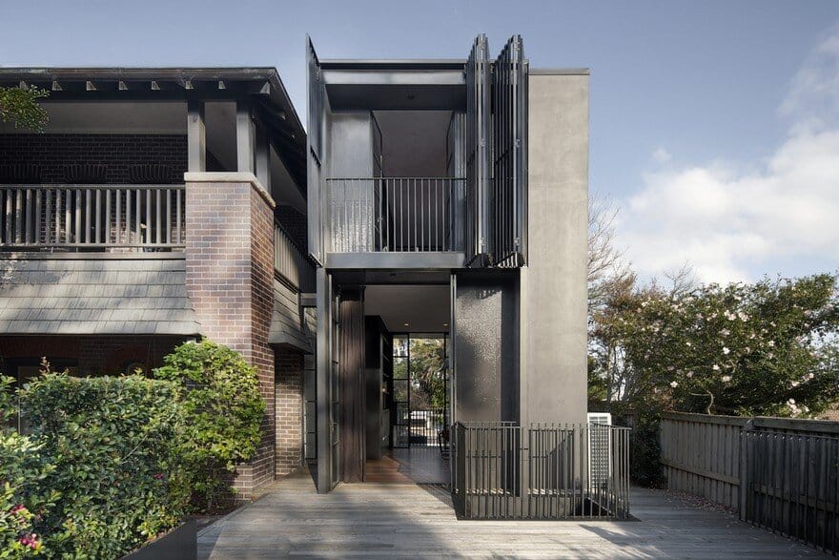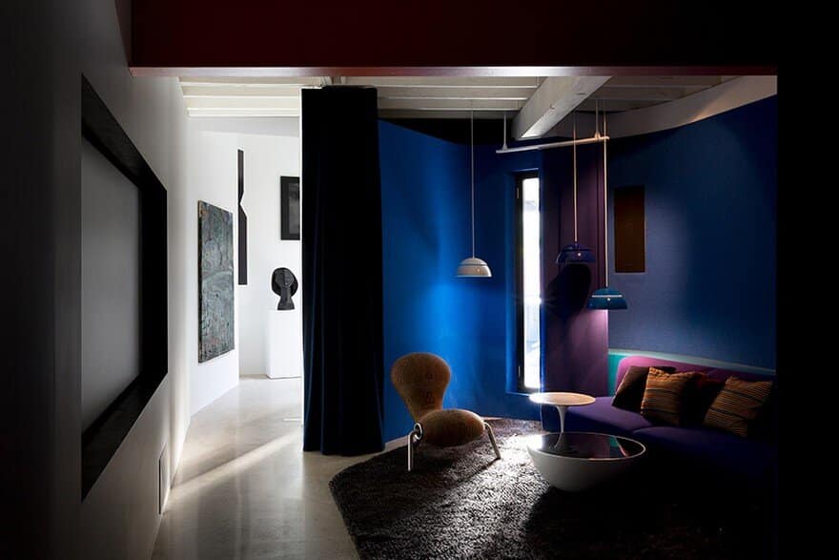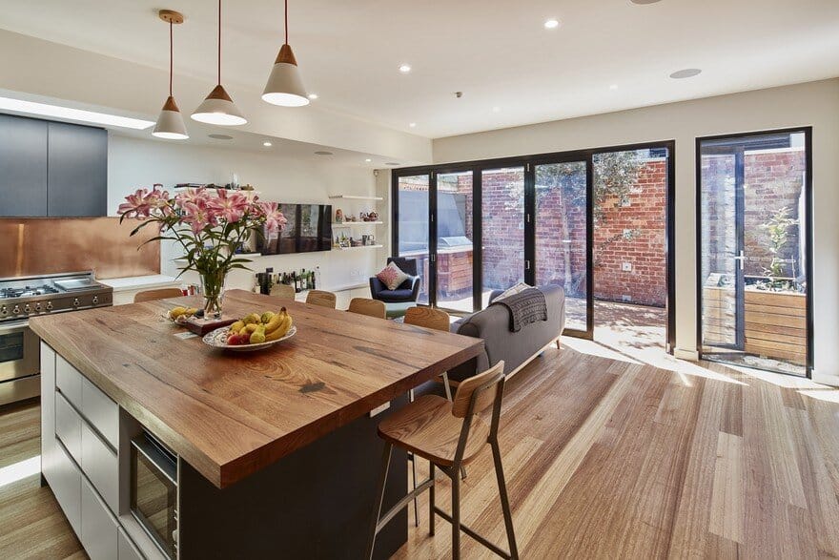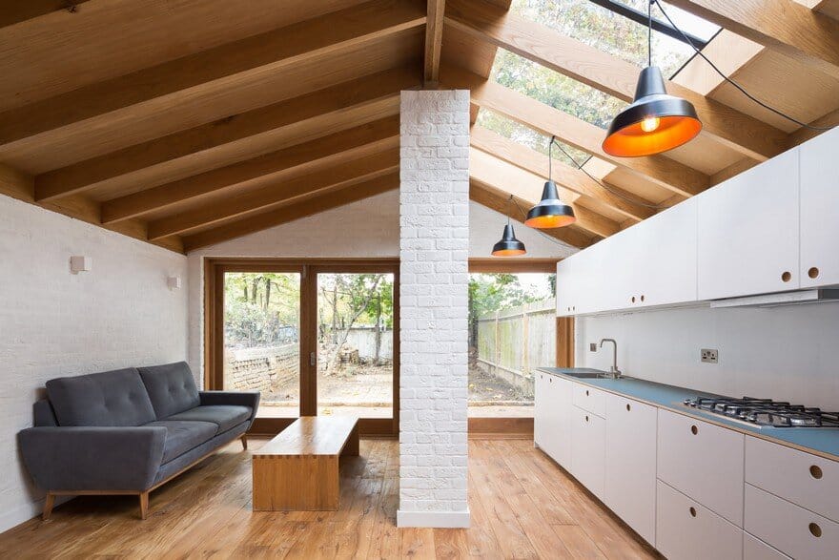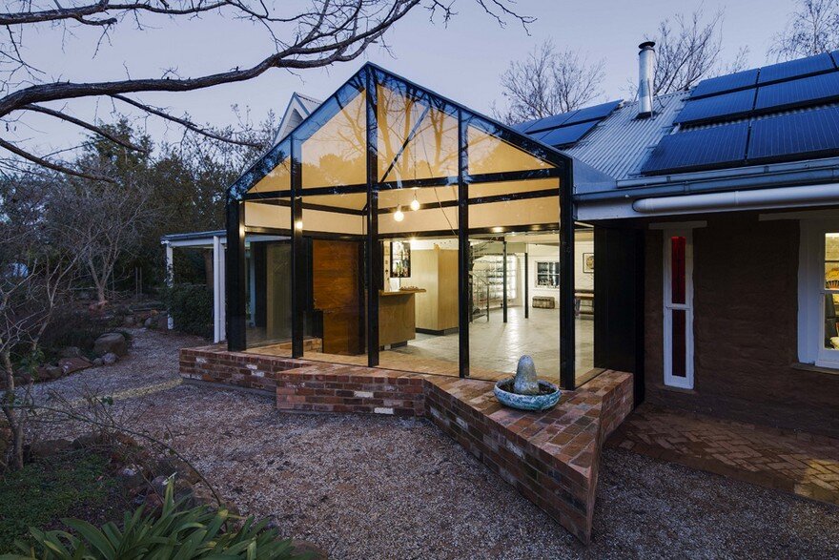Brick Veneer House Renovated by FMD Architects in Melbourne Inner-East
While considering the client’s brief of a two-bedroom, two-bathroom house, our design managed to reduce the overall footprint of the brick veneer house and provide generous flowing living spaces with deep connection to the natural suburban landscape…

