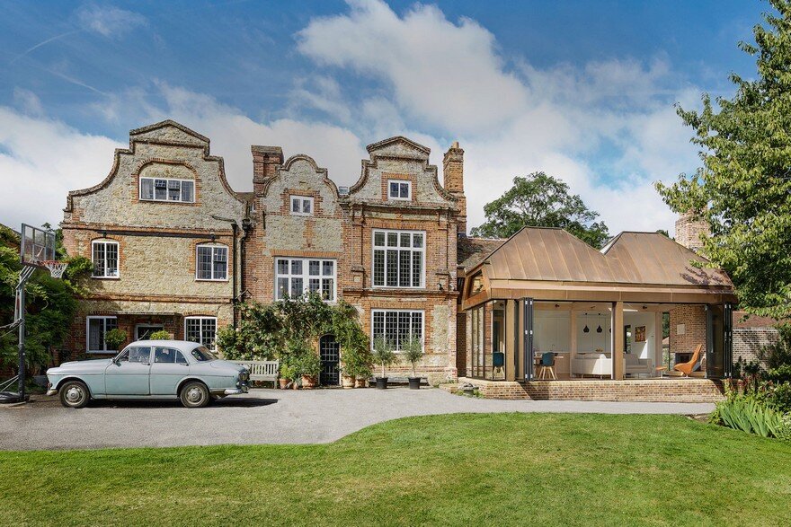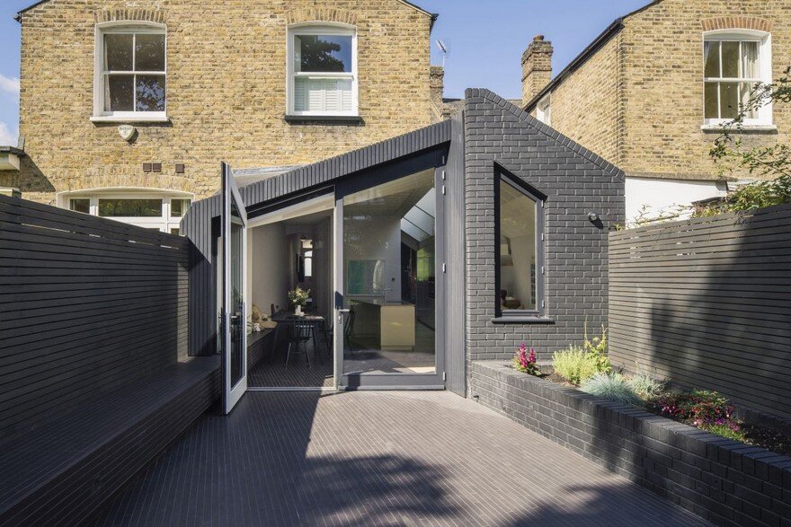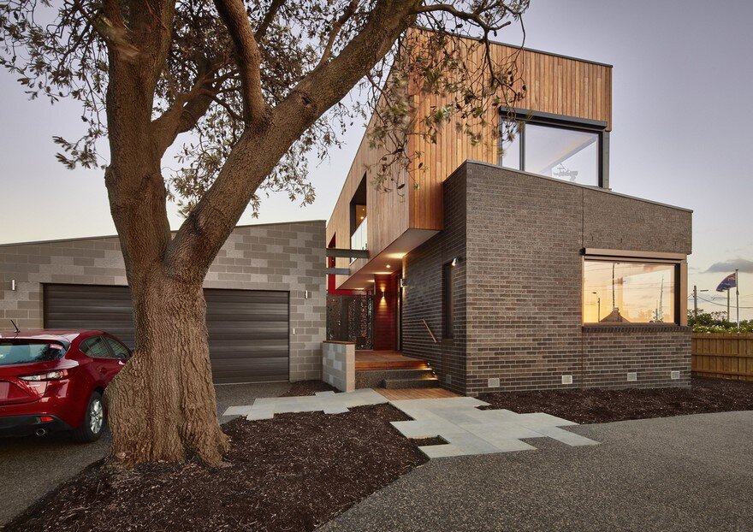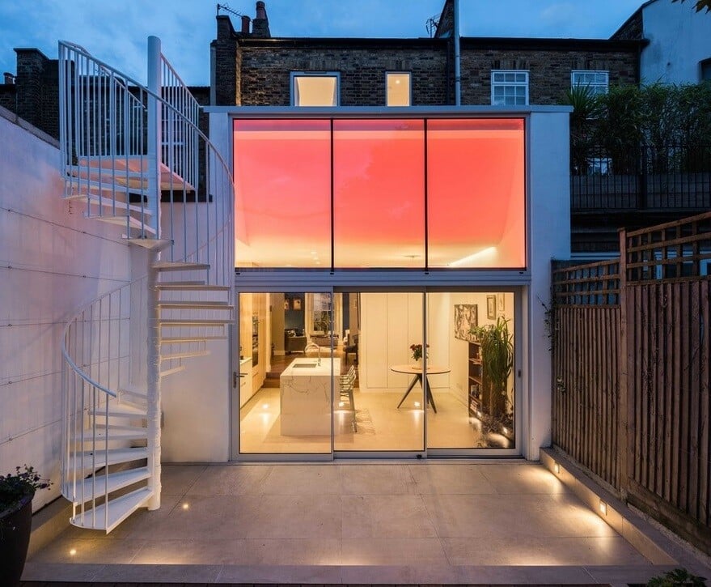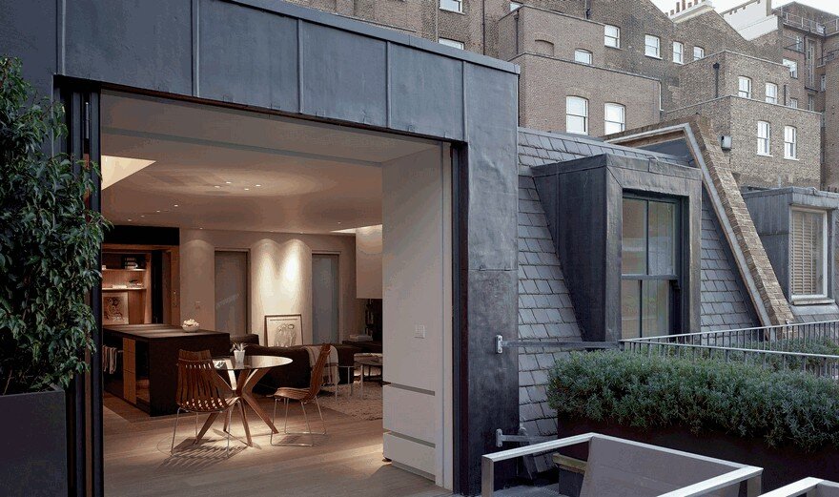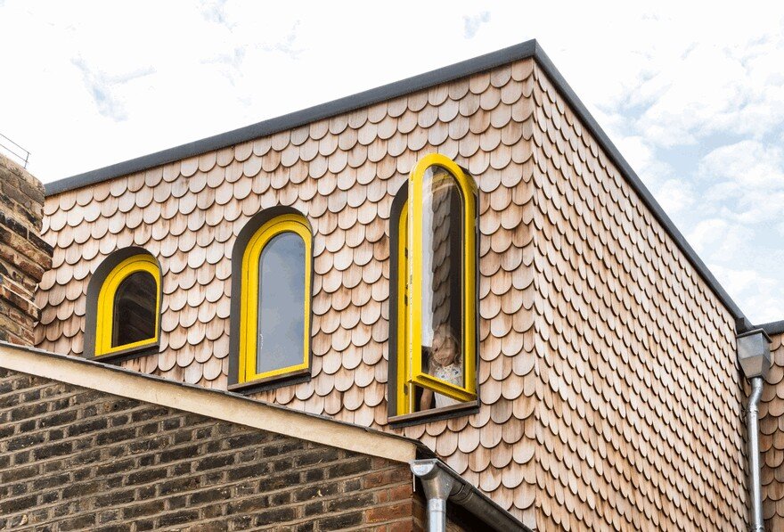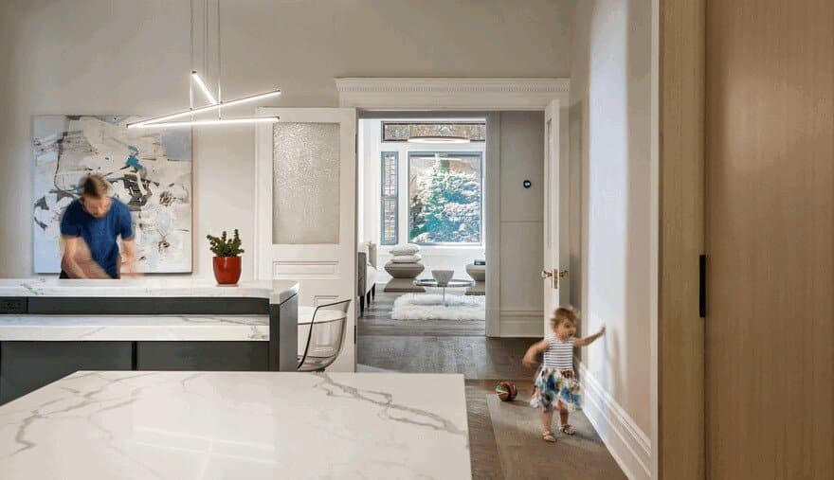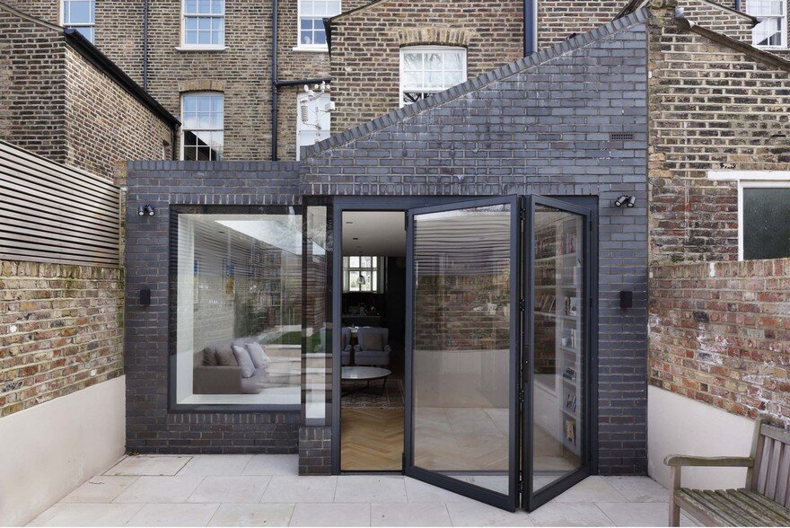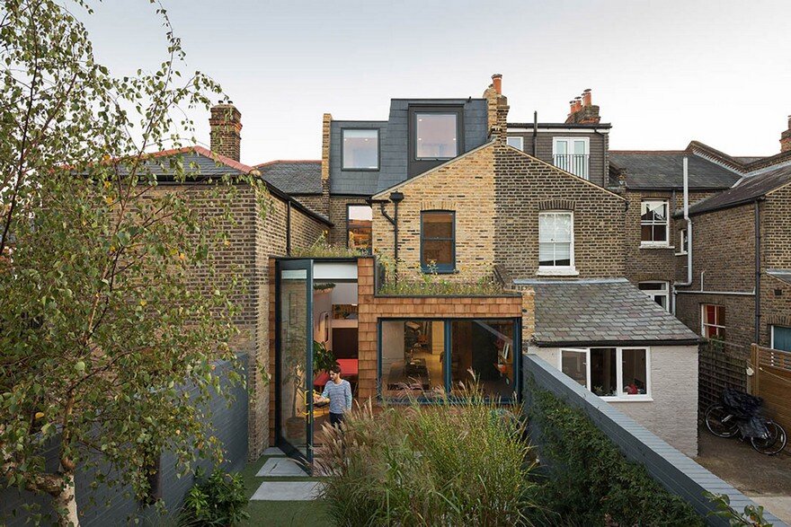Mill House: An 18th Century Watermill House Gets a Contemporary Extension
The Mill House is a Grade II listed property located in Shalford village Conservation Area. The house is set within a generous 6-acre plot with stunning views adjacent to ‘Shalford Mill’, an 18th Century watermill with Grade…

