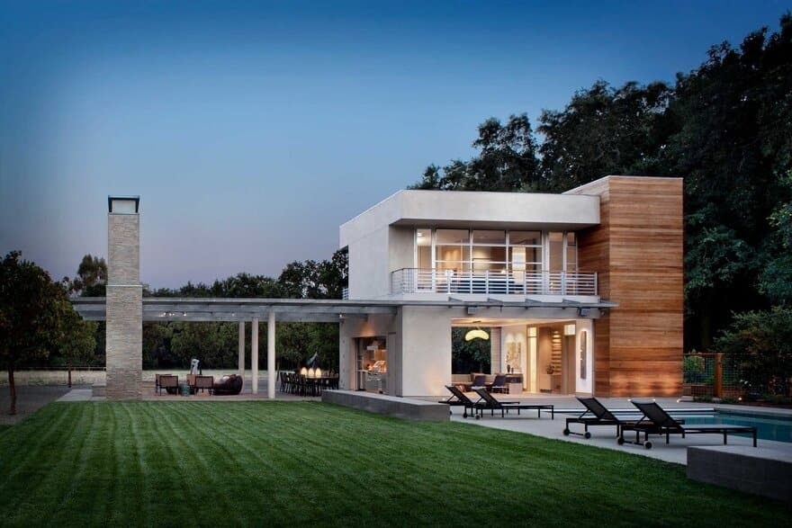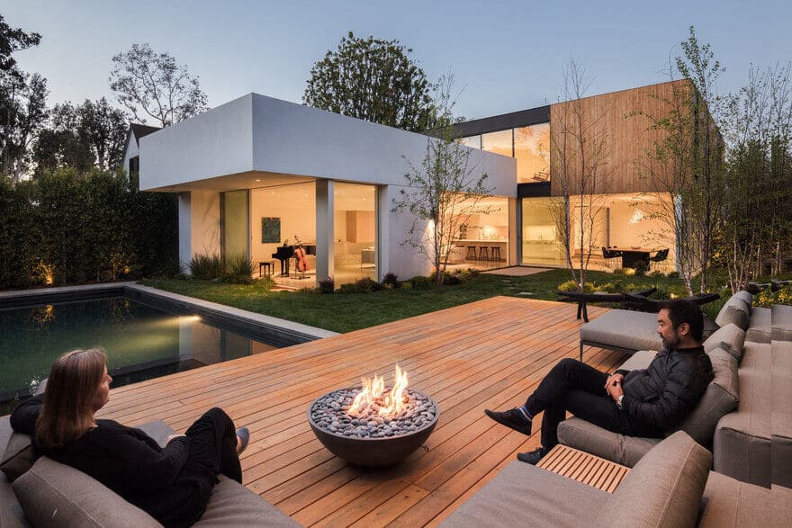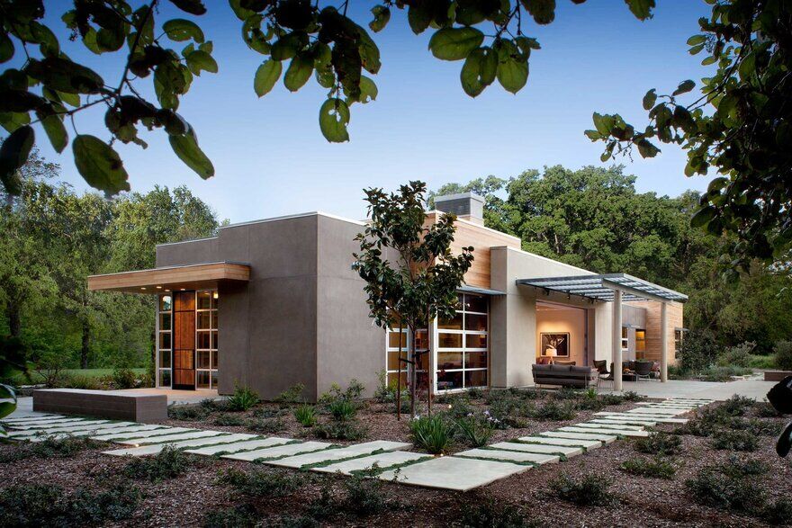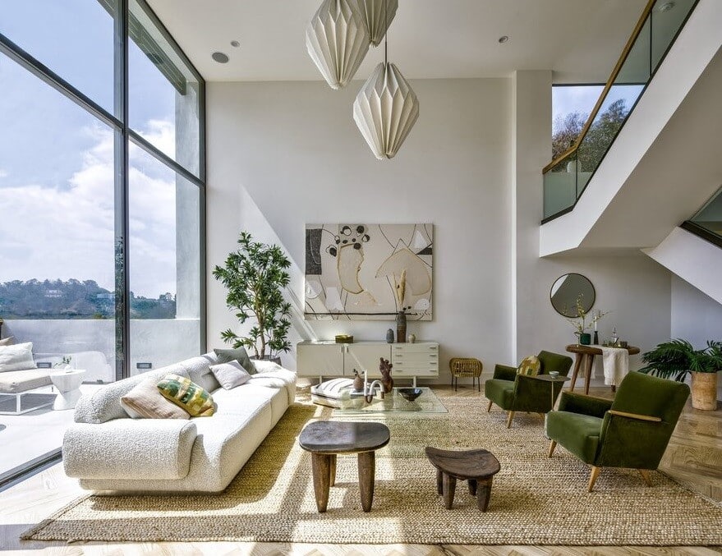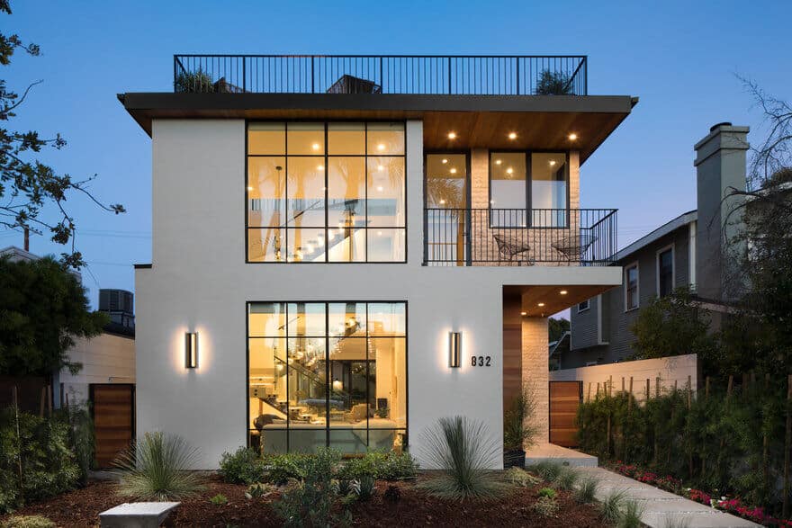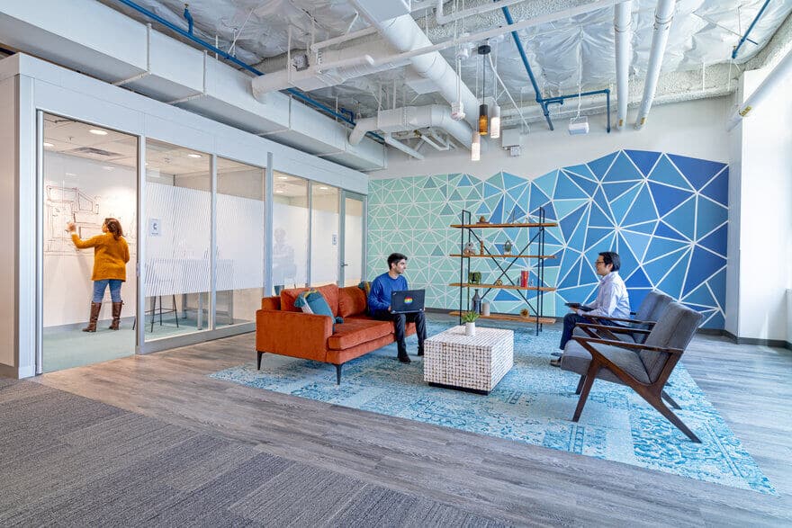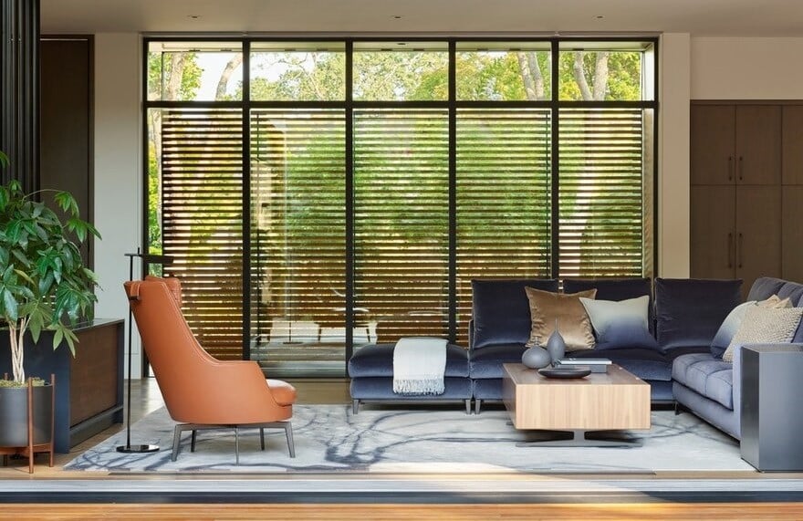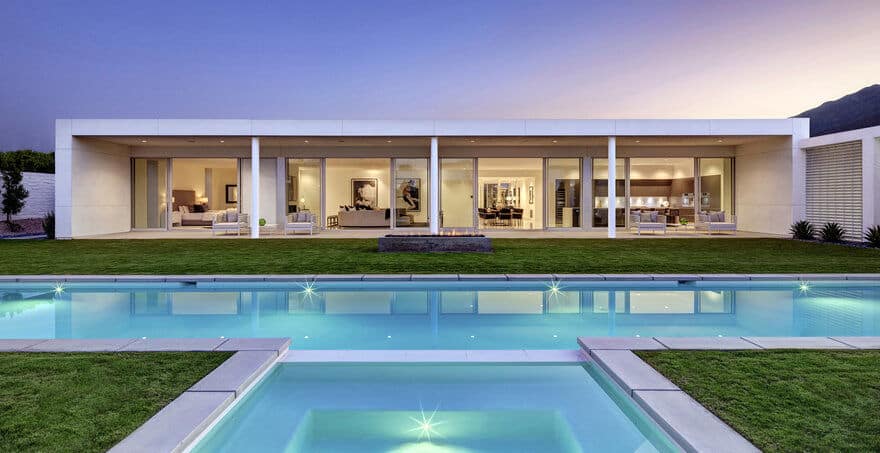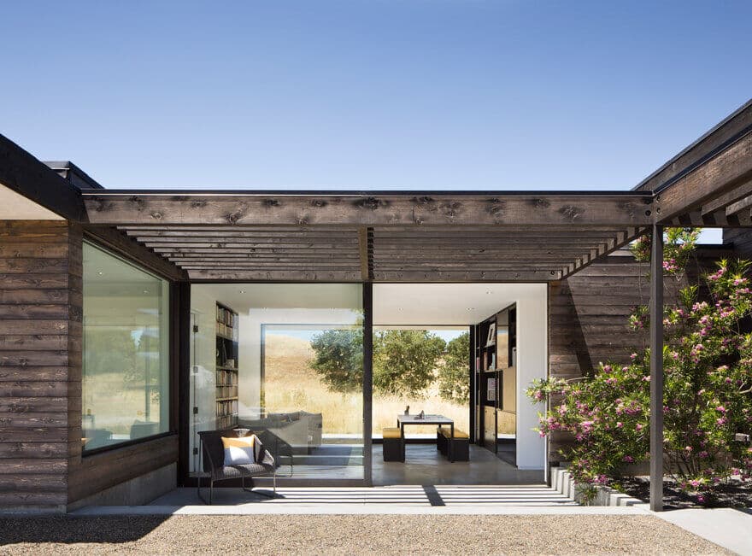Sonoma Pool House: A Family’s Playground by Zumaooh
Set on 13 rolling acres beside a quiet creek, the Sonoma Pool House by Zumaooh turns a simple “fun” project into the heart of a future wine‑country compound. The owners wanted an easy place to gather, relax,…

