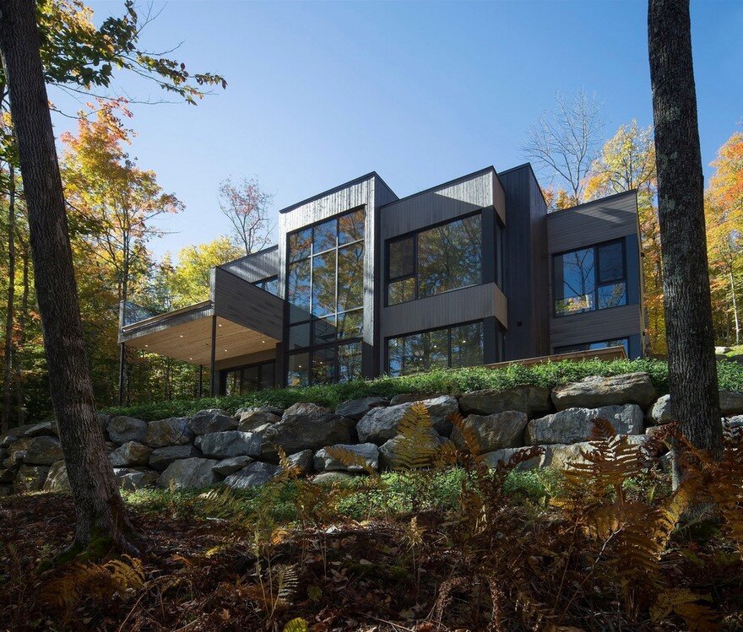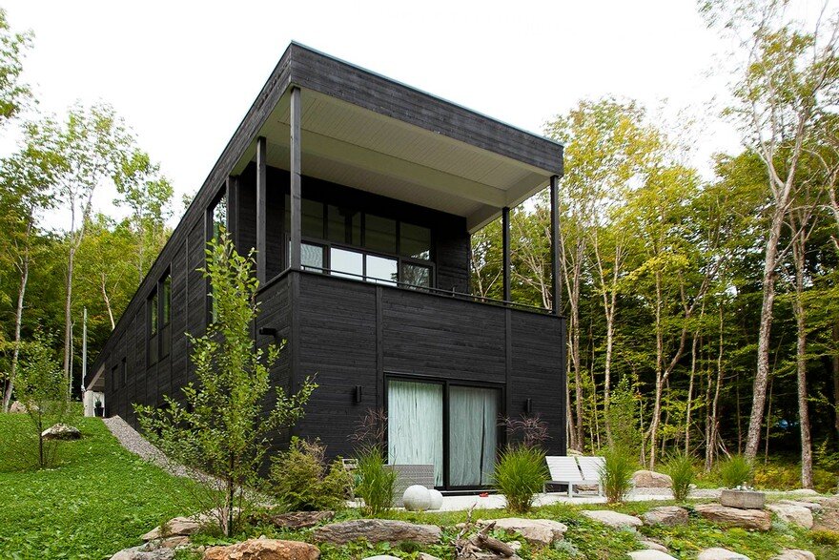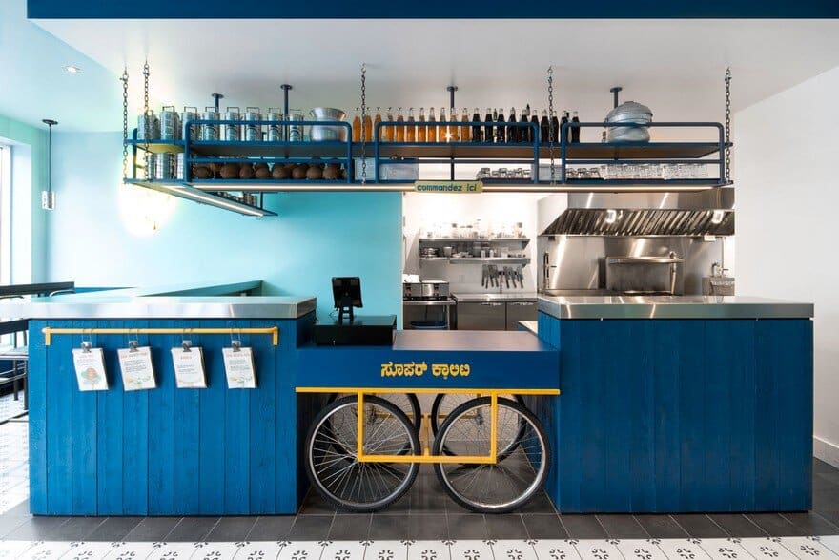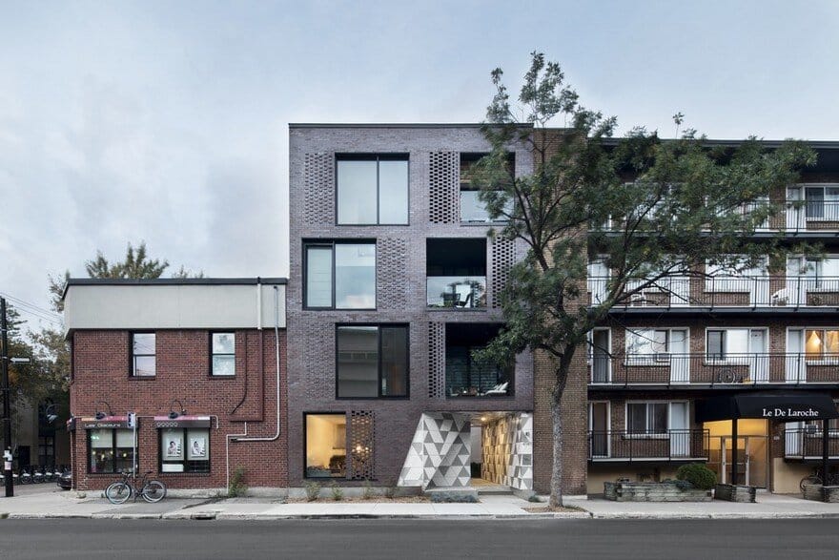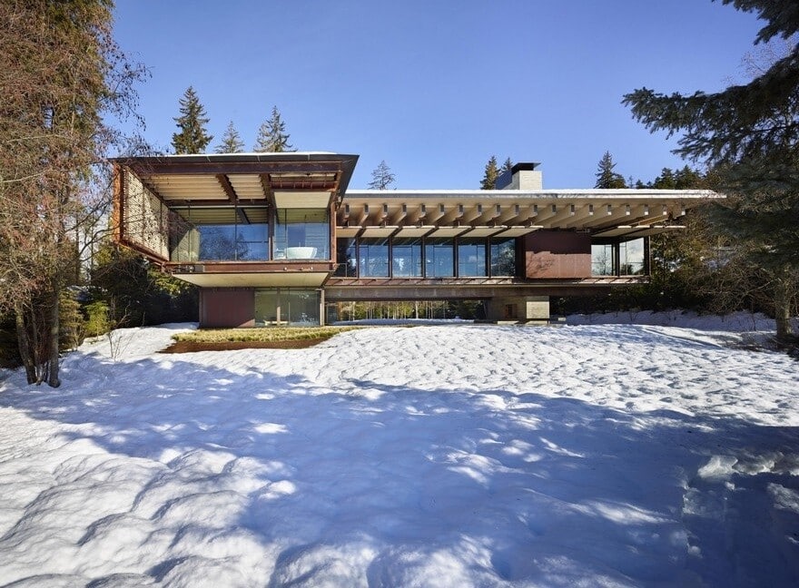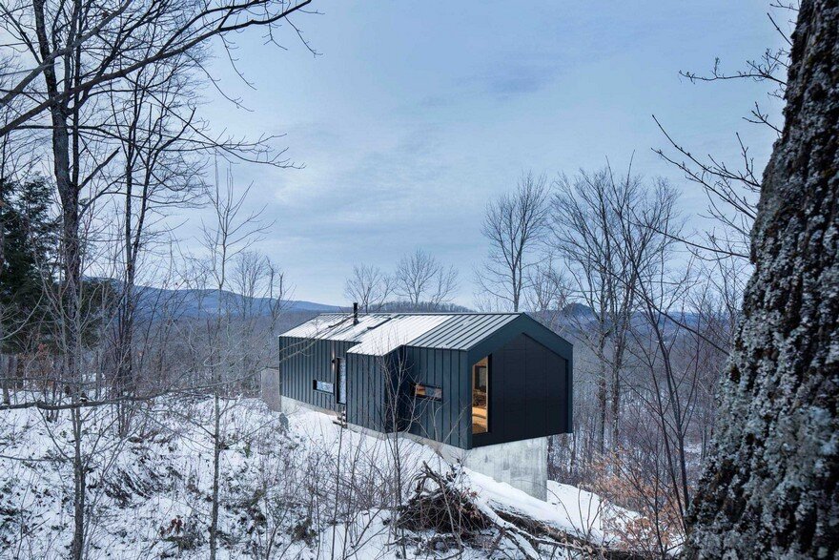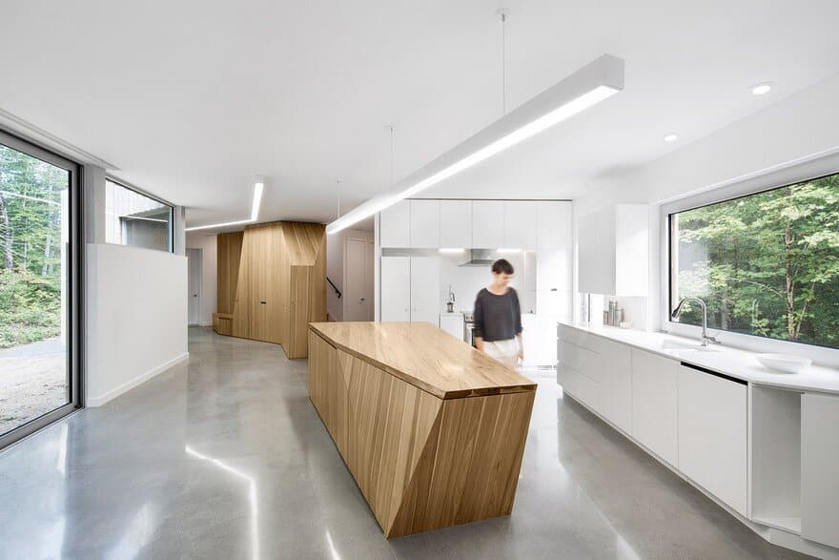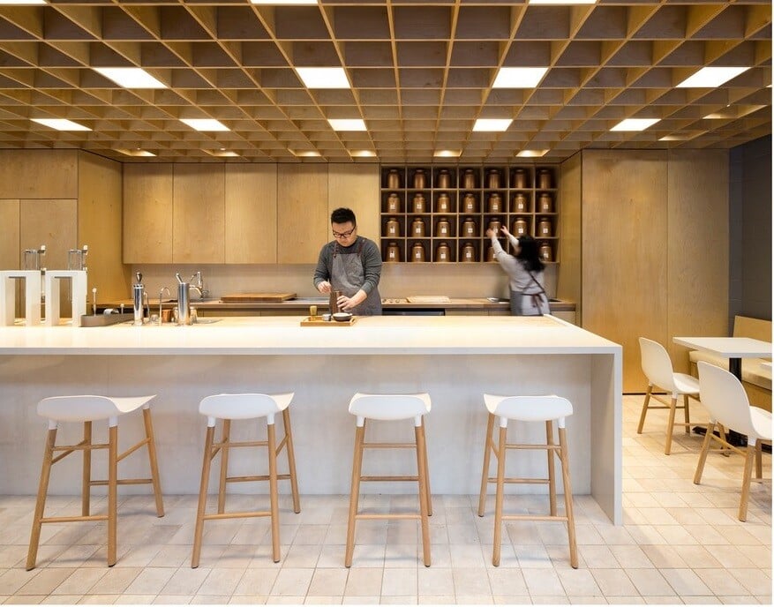Chalet Potton on the Shores of Lake Memphremagog, Canada
The Chalet Potton consists of the blending of four cubic areas around a central space through which the site can be crossed from the arrival level to the lowest level leading to the lake. The cedar and spruce…

