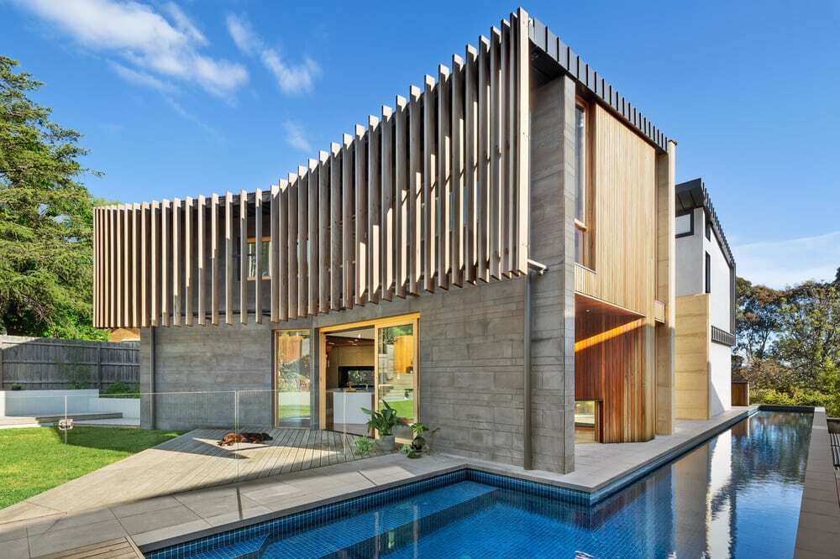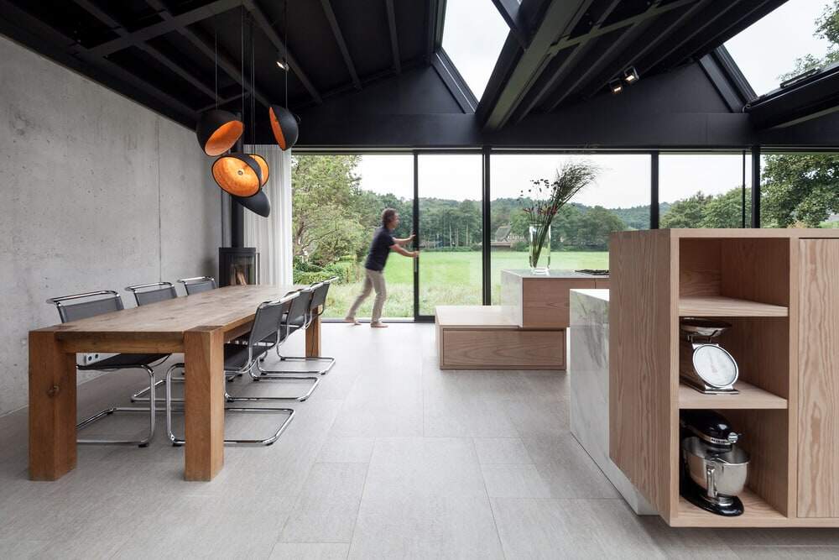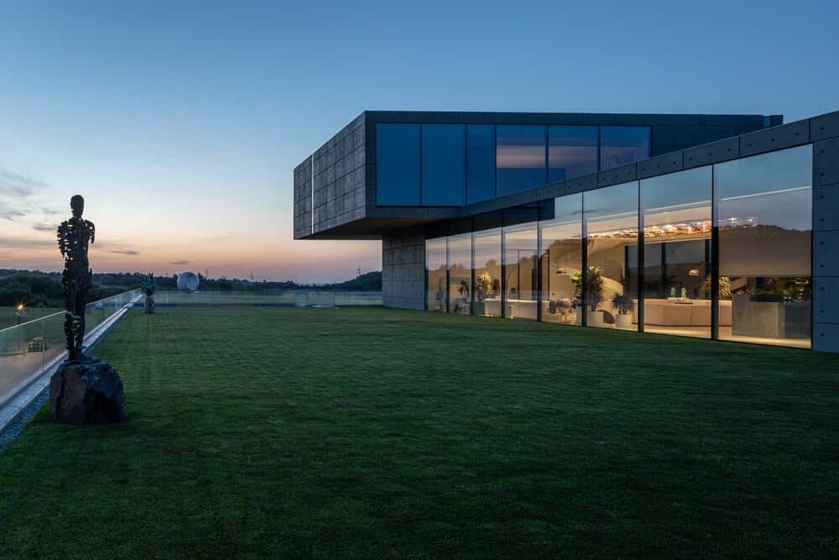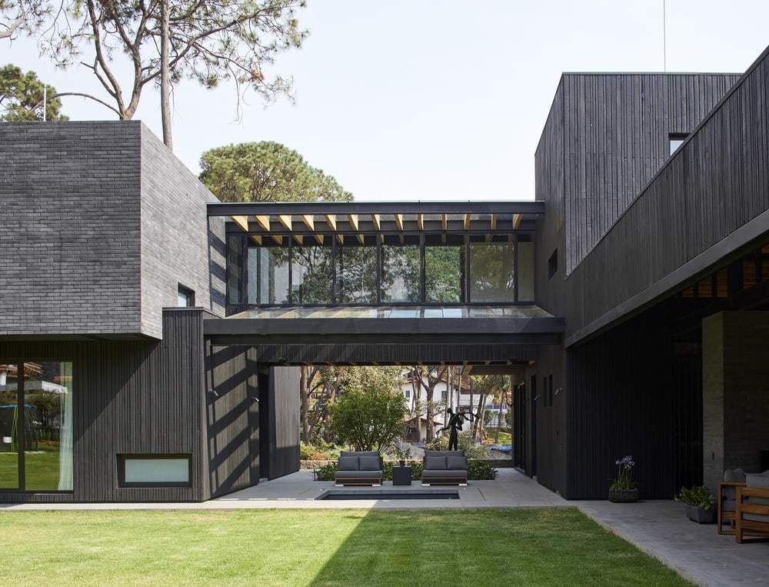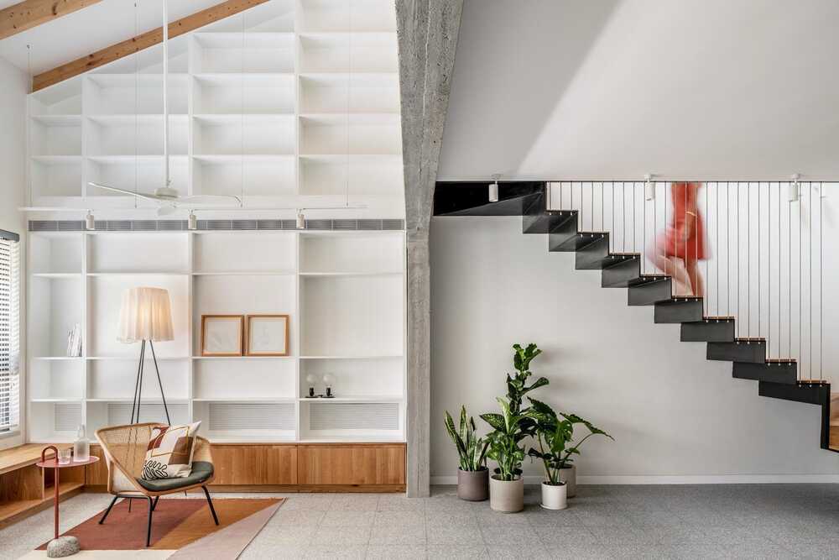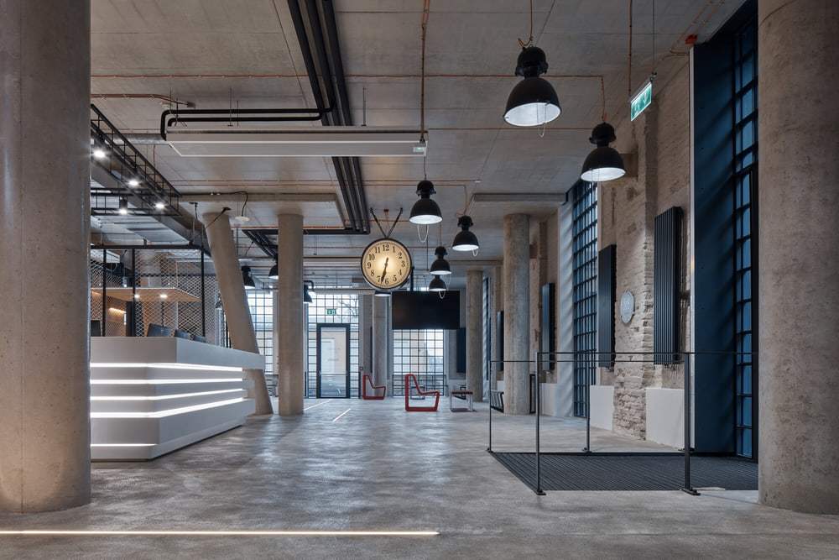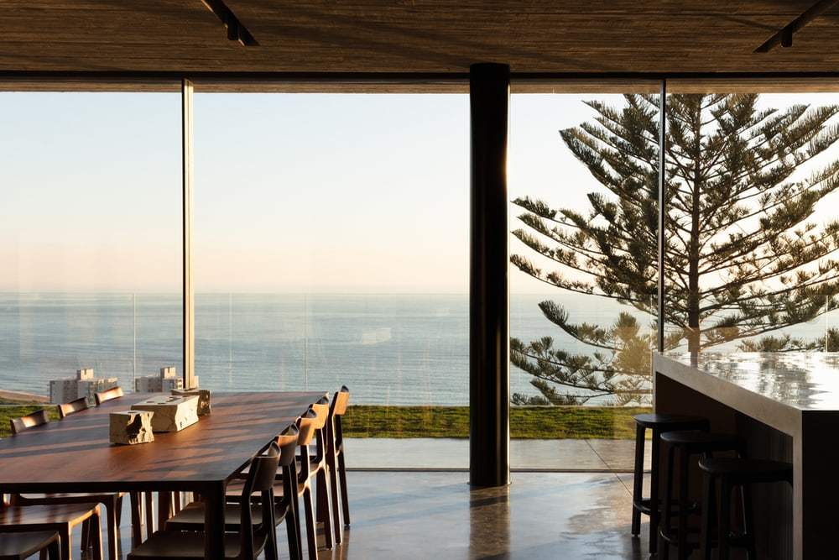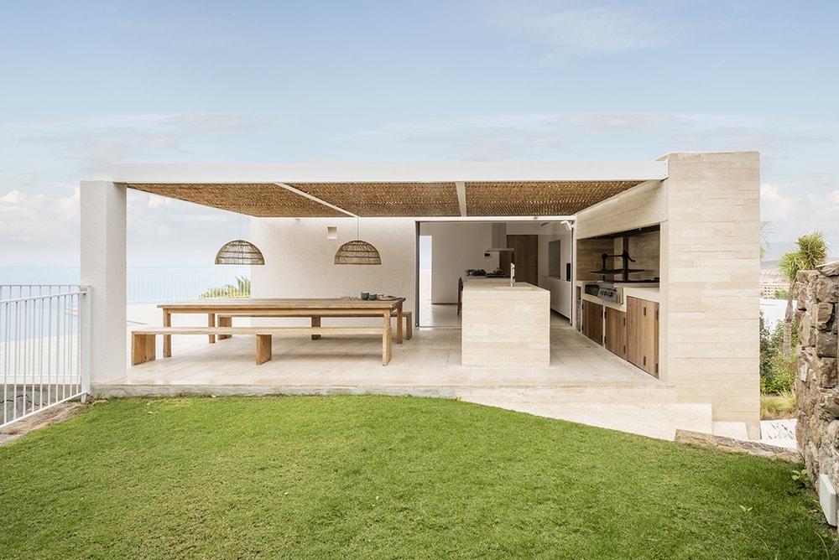Boulevard House / Green Sheep Collective
Located on The Boulevard, this steep site presented exciting opportunities to Green Sheep Collective, the design taking advantage of a beautiful northern aspect, along with stunning views to trees along the Yarra River, and to the city…

