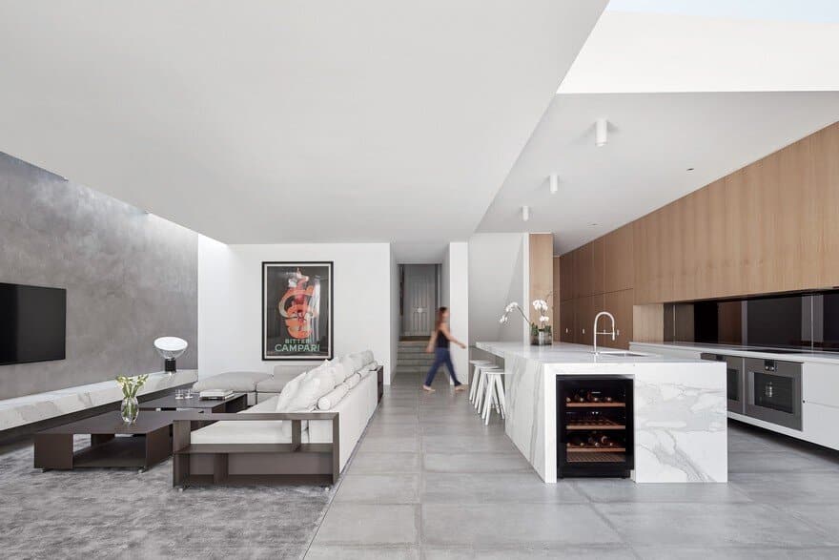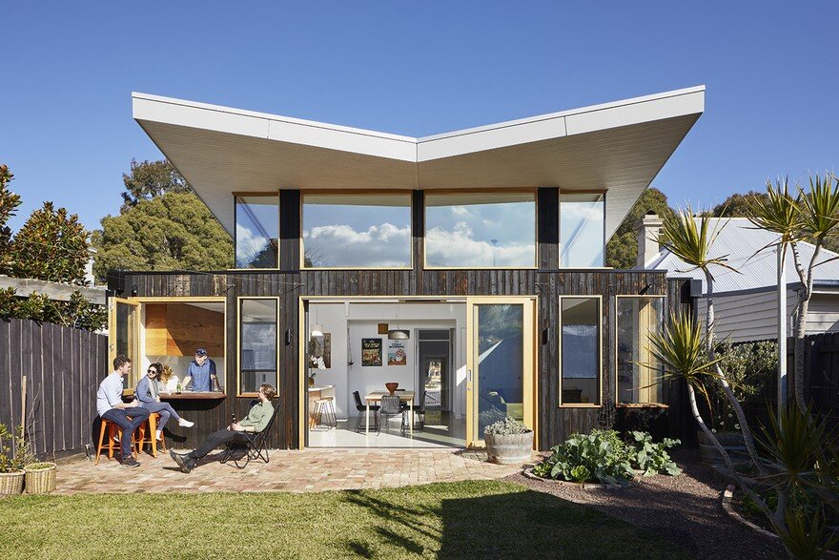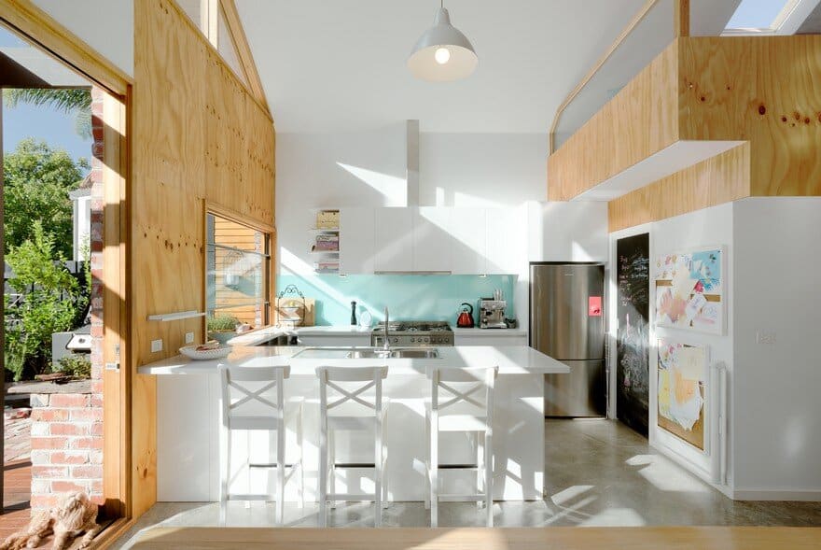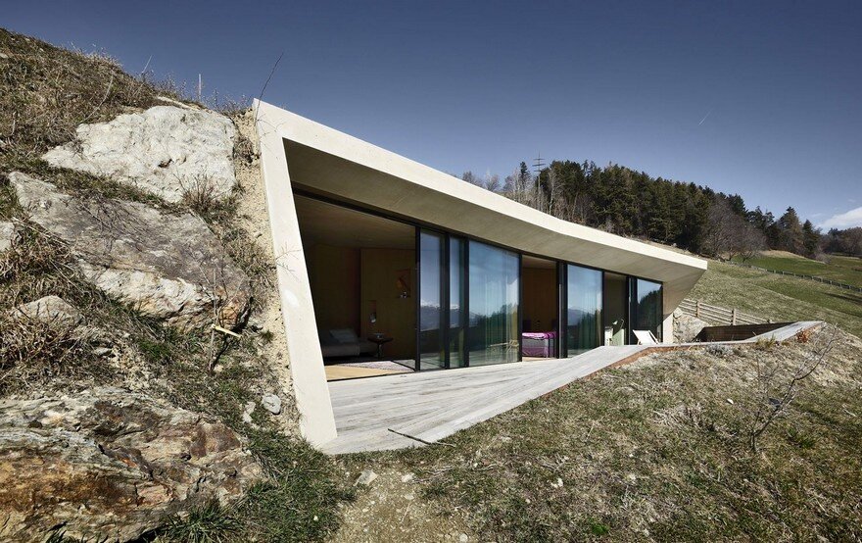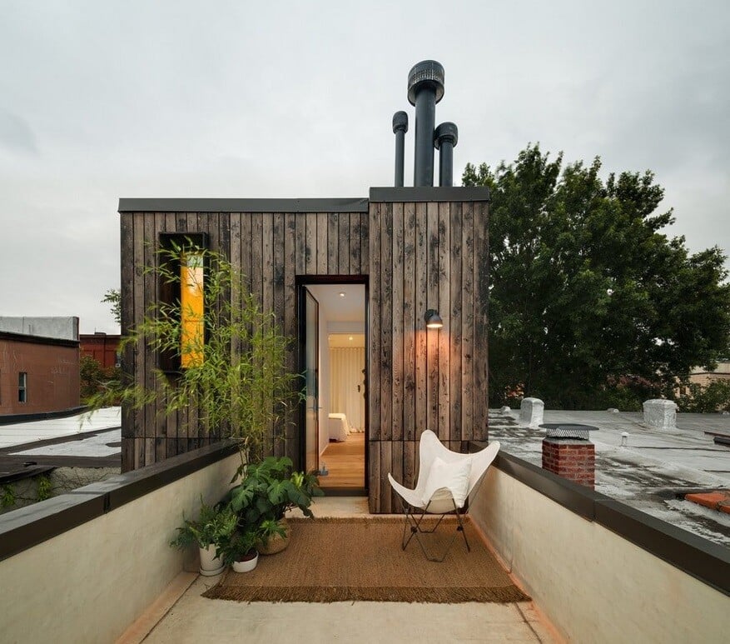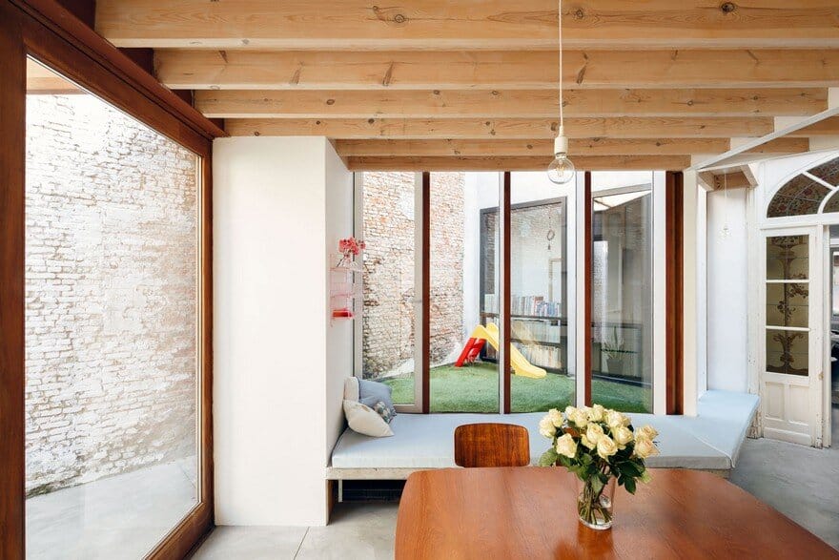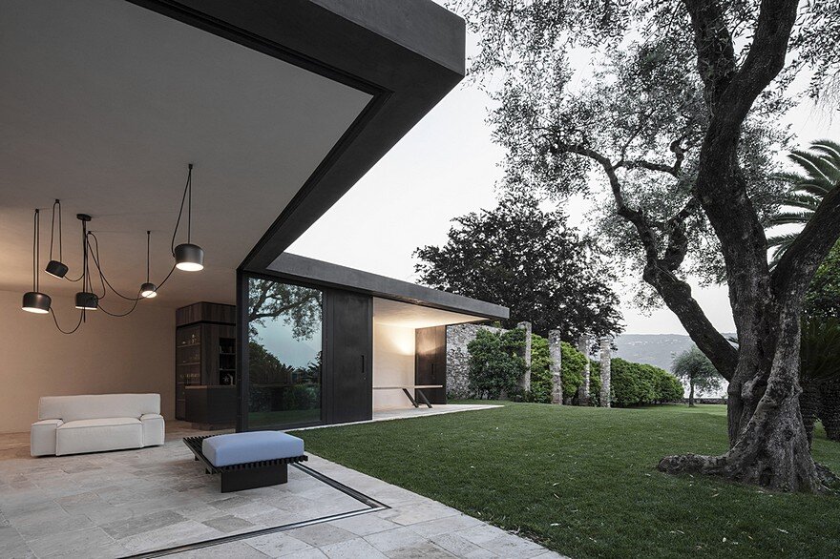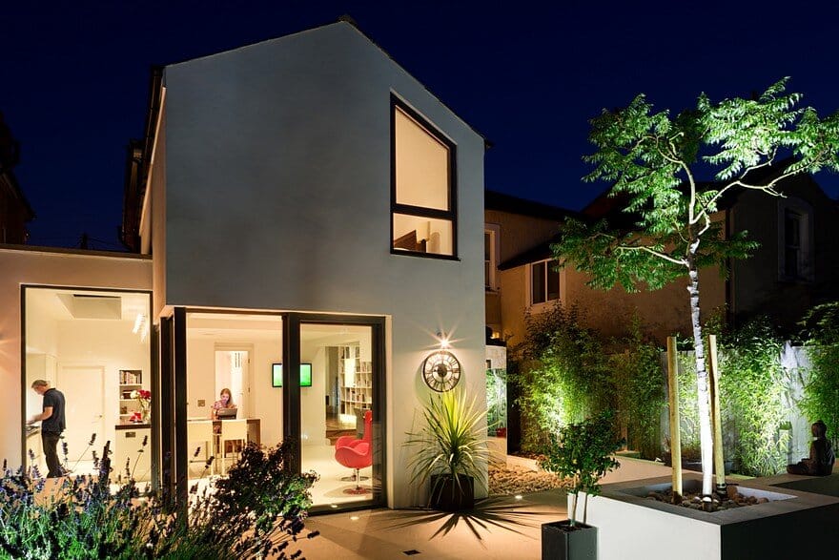Impressive Extension to a Three Bedroom Private Residence in Melbourne
Middle Park is home to some of the best preserved and aged architecture in the city of Melbourne, and this impressive extension to a three bedroom private residence builds upon this reputation.

