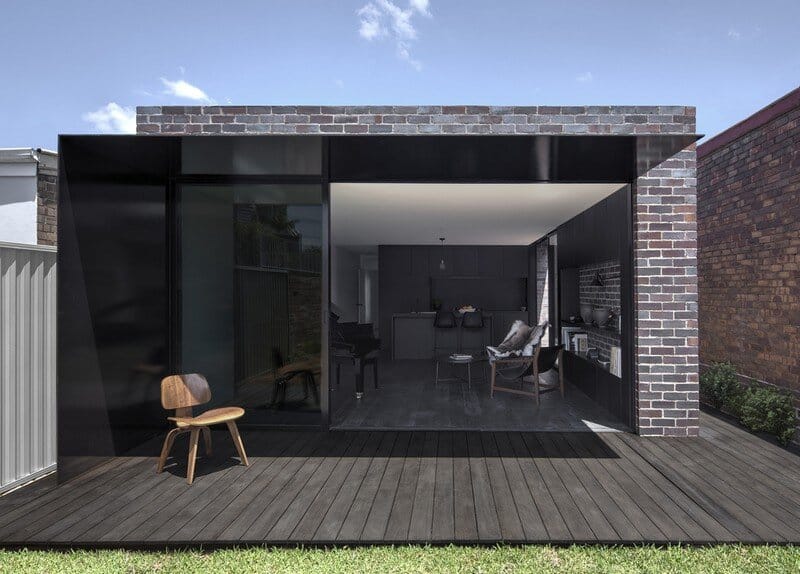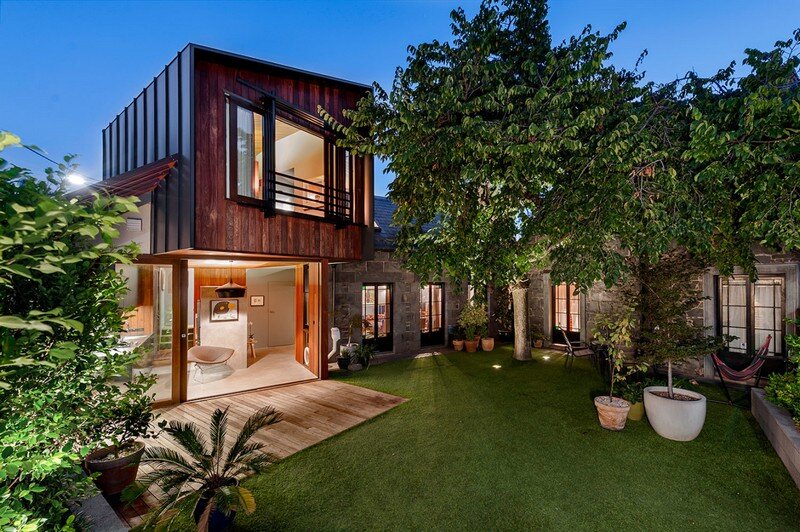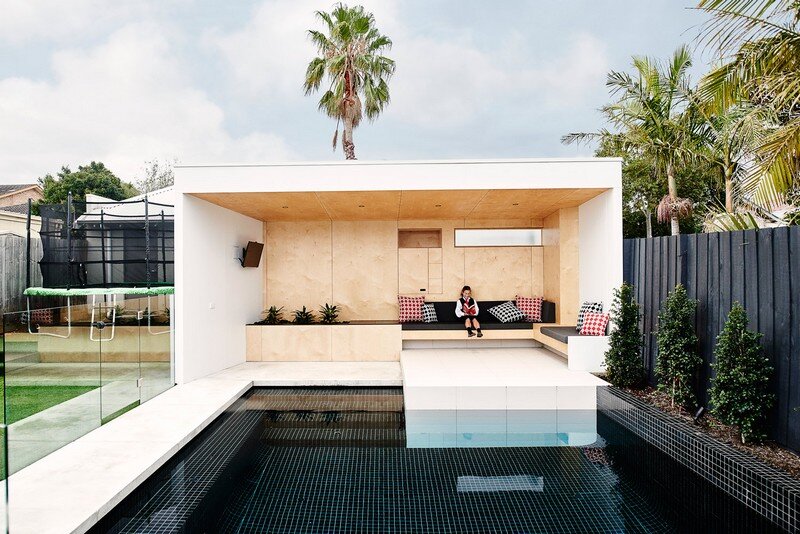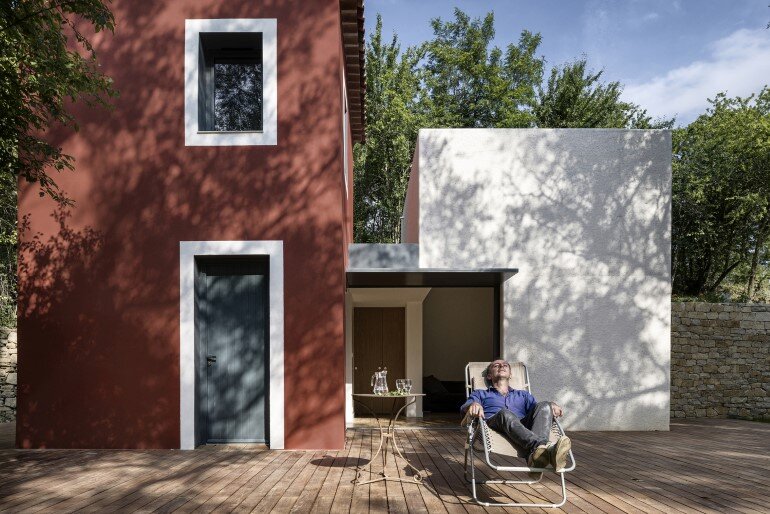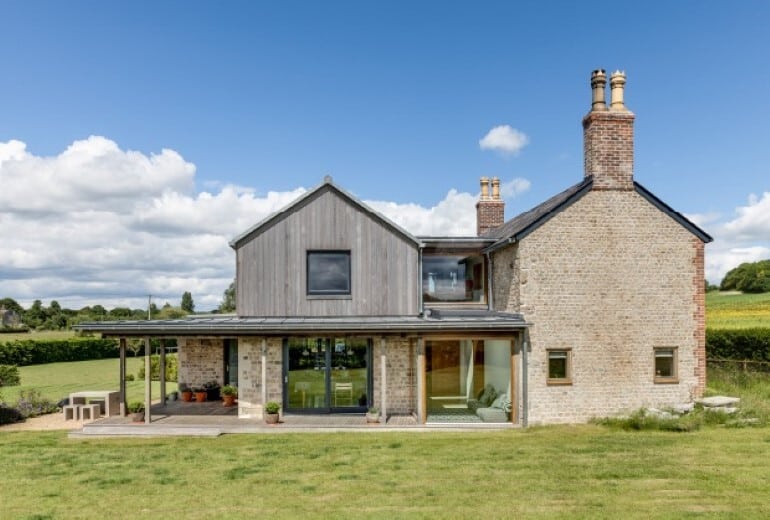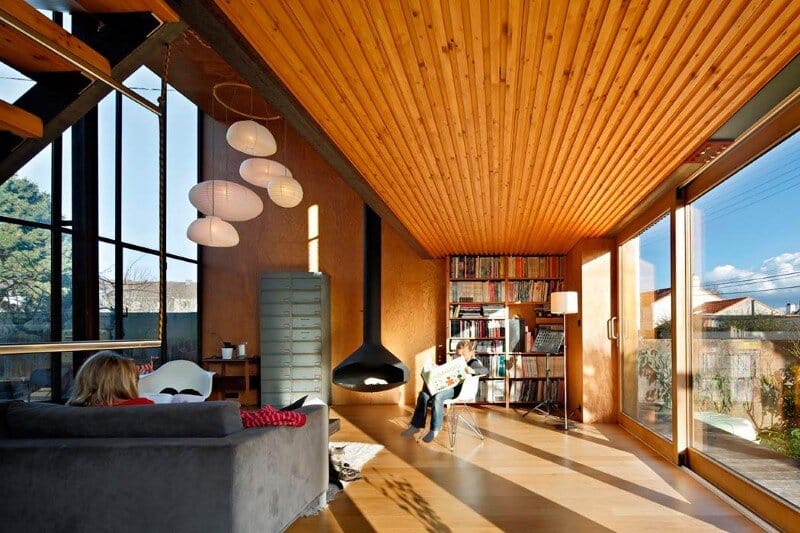Llewellyn House / Studioplusthree
Project: Llewellyn House Architect: studioplusthree Location: Sydney, New South Wales, Australia Photographs: Brett Boardman Llewellyn House is a project recently completed by Studioplusthree in Marrickville, Sydney. Description by Studioplusthree: Inviting life into a once-derelict Marrickville cottage, a complete renovation and new extension establishes living and rehearsal space for two musicians. A comfortable retreat set within […]

