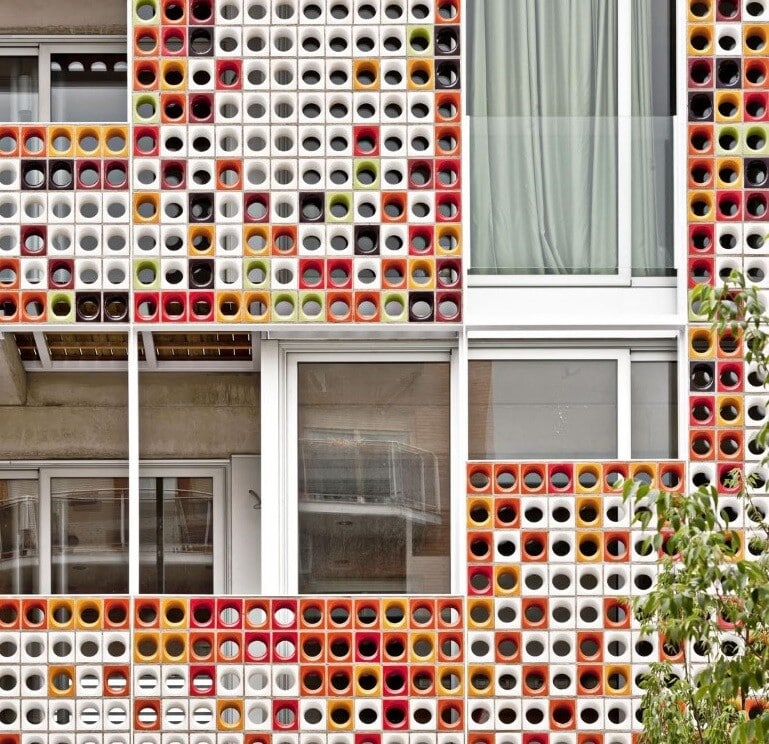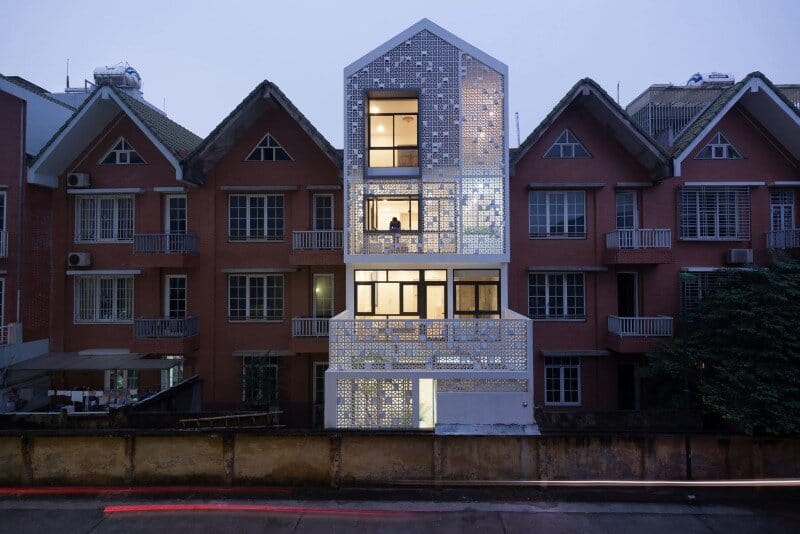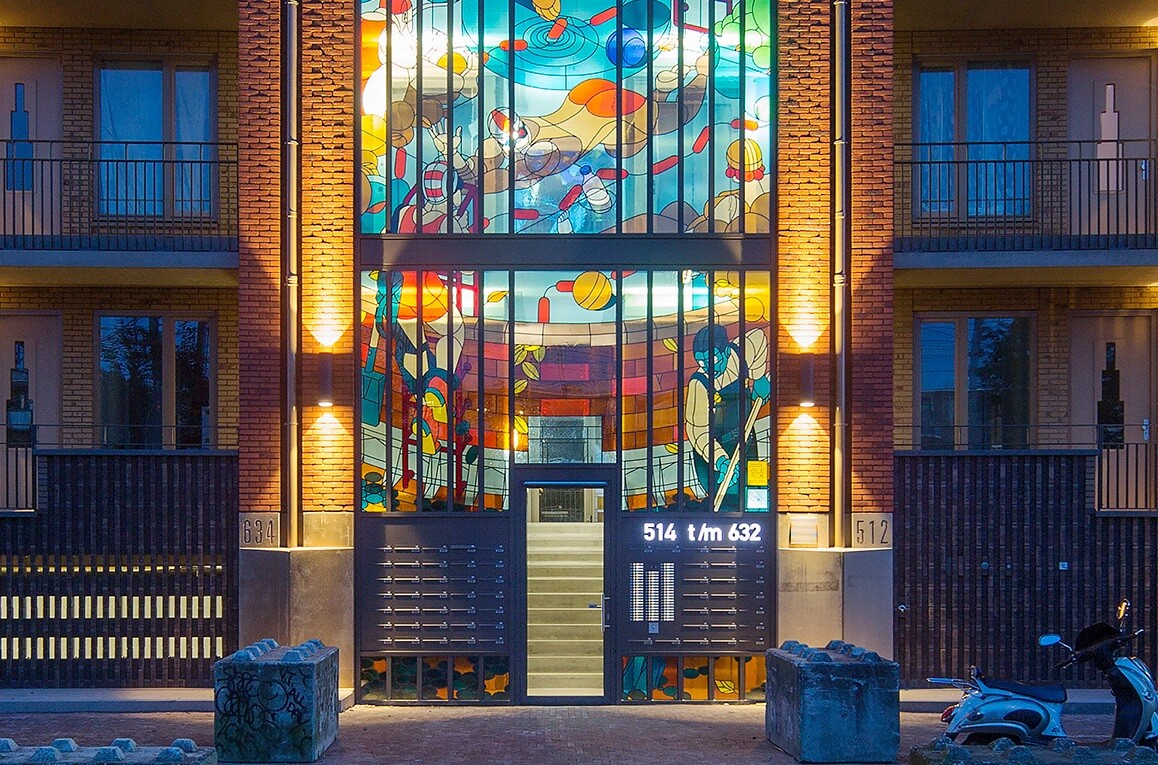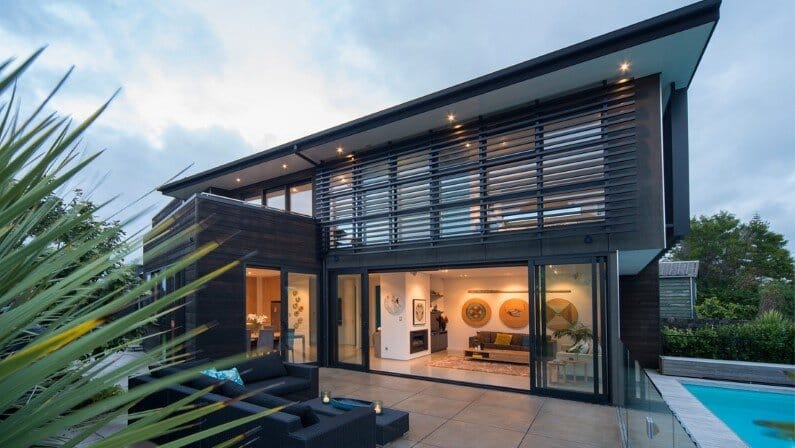Multifamily Housing Designed with a Shiny Colorful Ceramic Facade
A volume created from the urban needs after the emergence of a new avenue, changing the section of the street and the height of the buildings around it. That temporary space between what once was and what…






