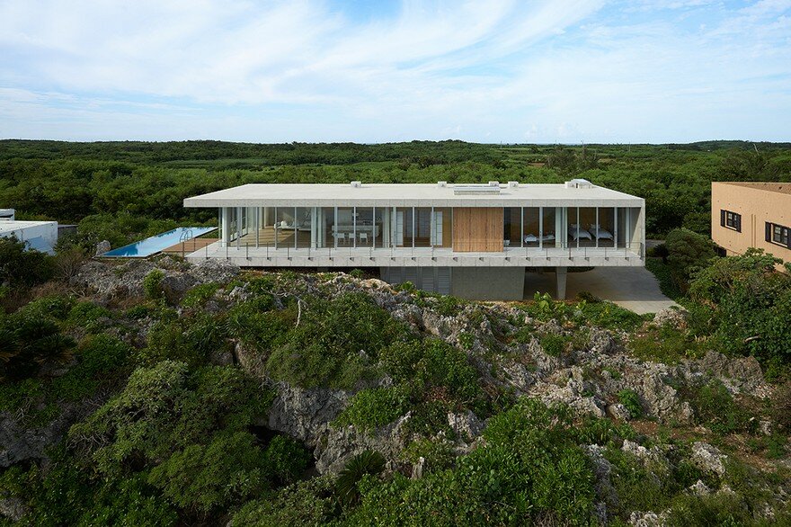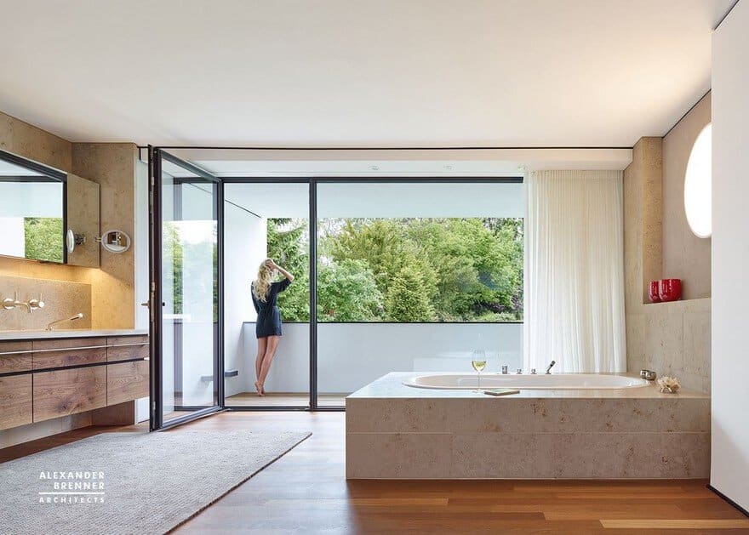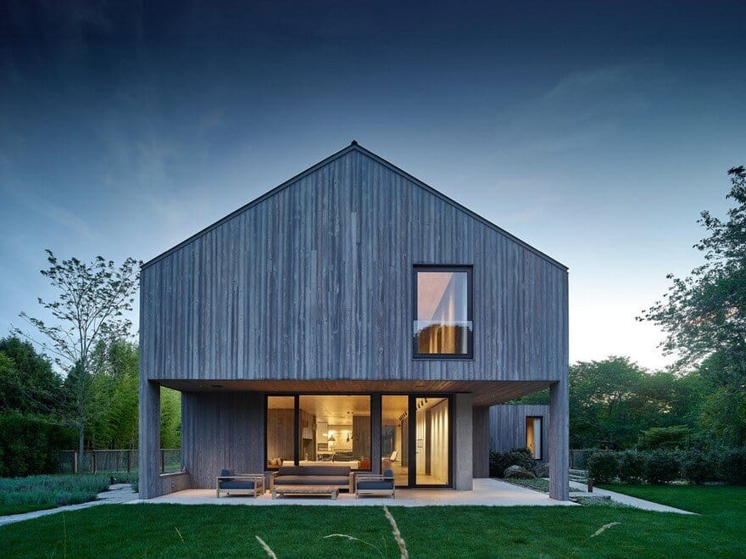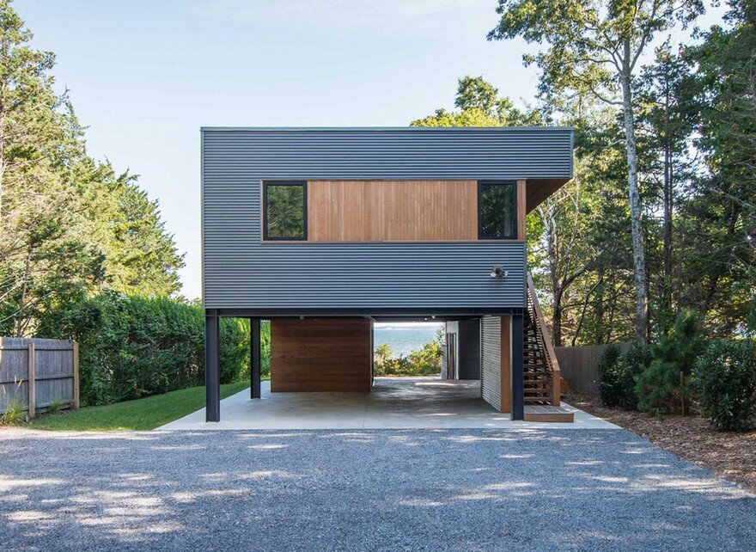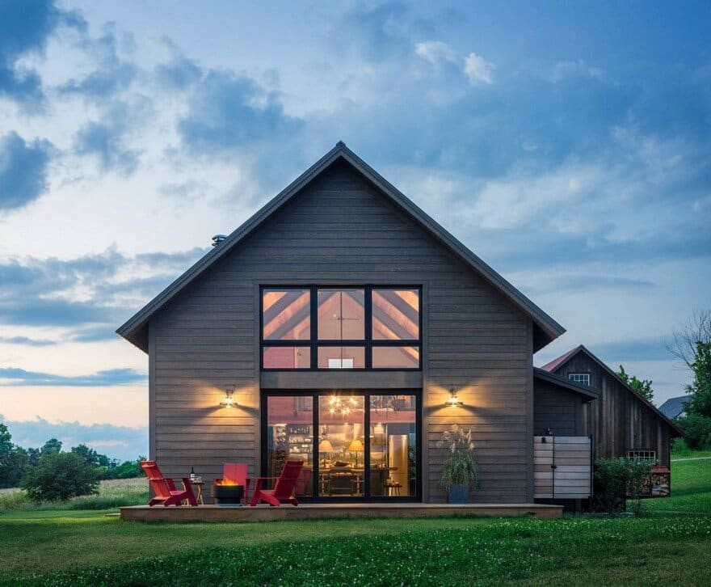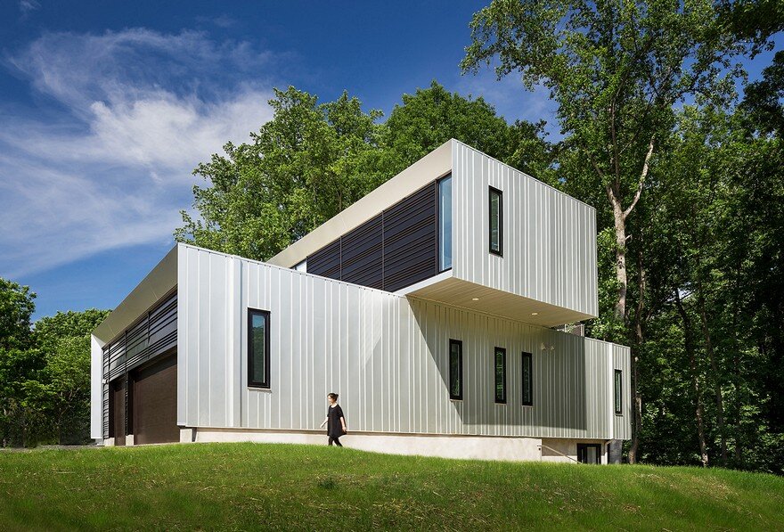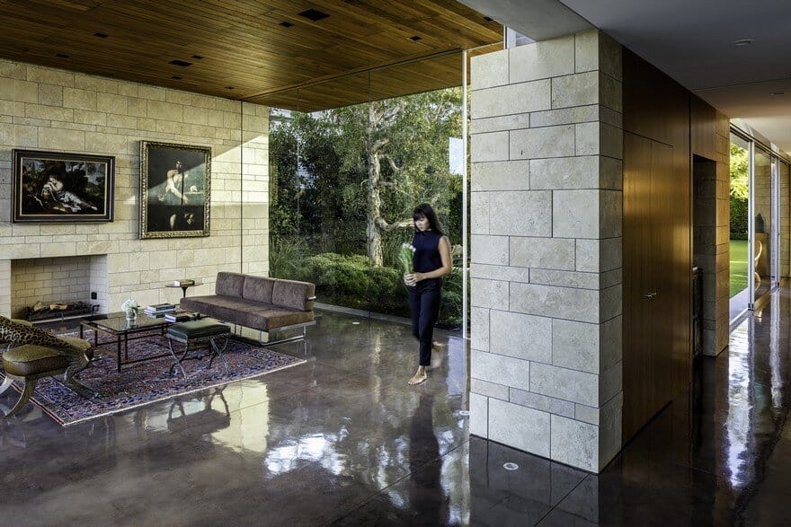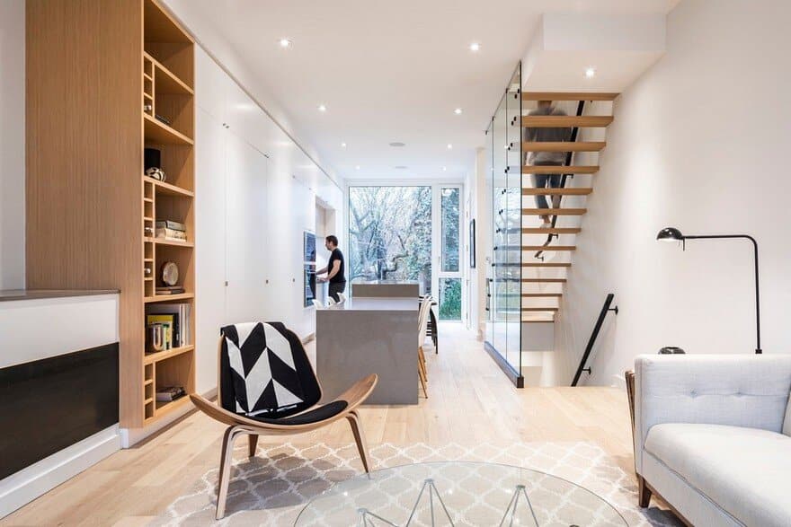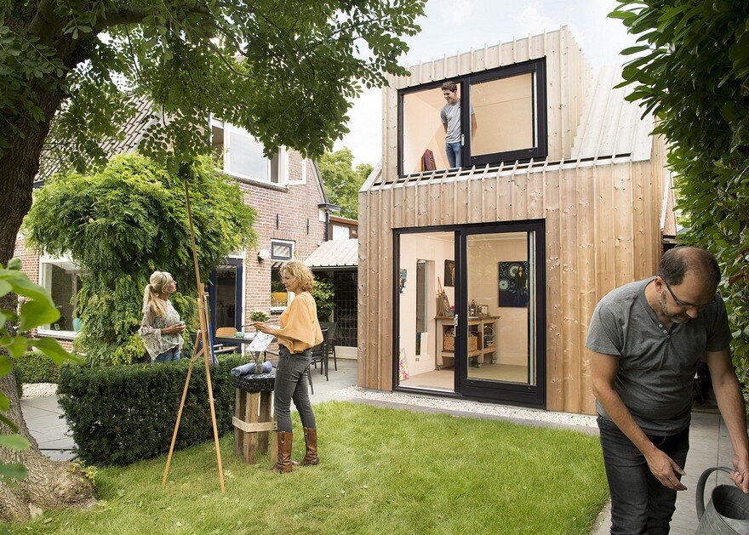Meditative Retreat with Expansive Views of the East China Sea
Perched on the edge of a cliff on Japan’s remote Ikema Island, this house provides a meditative retreat with expansive views of the East China Sea. Built of concrete to withstand extreme weather, the architects detailed the…

