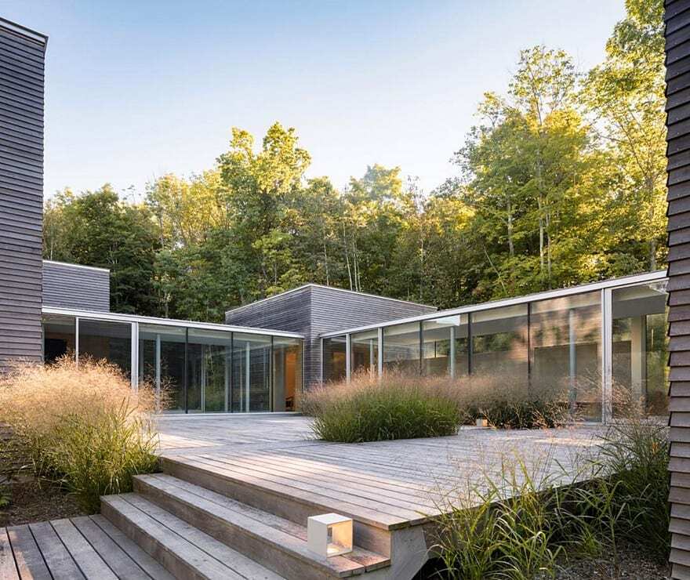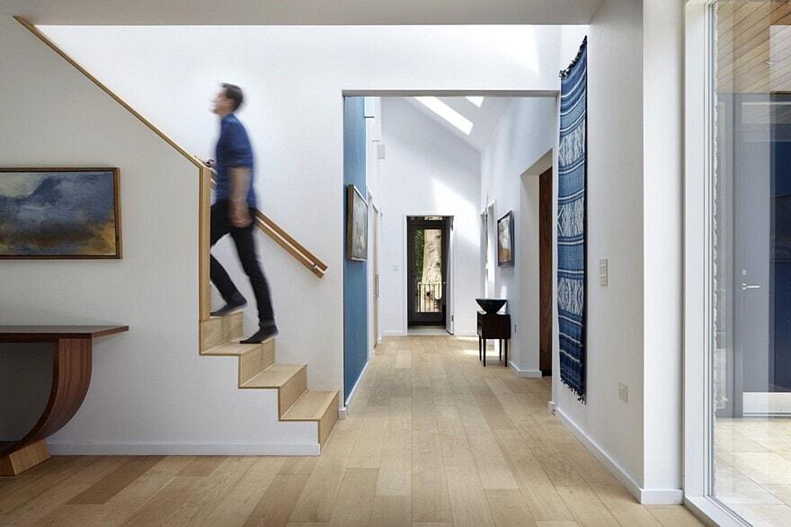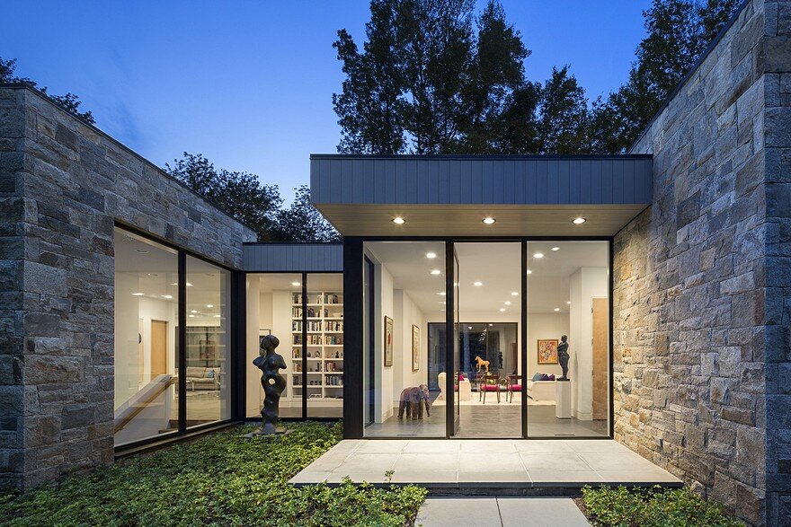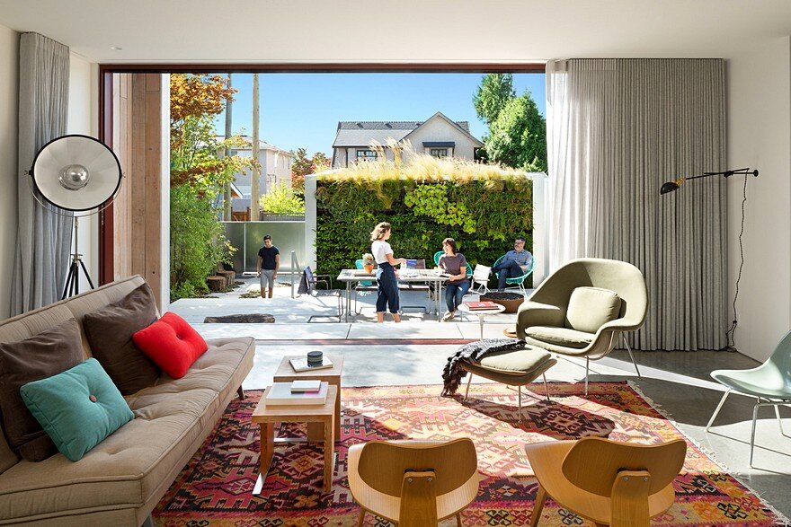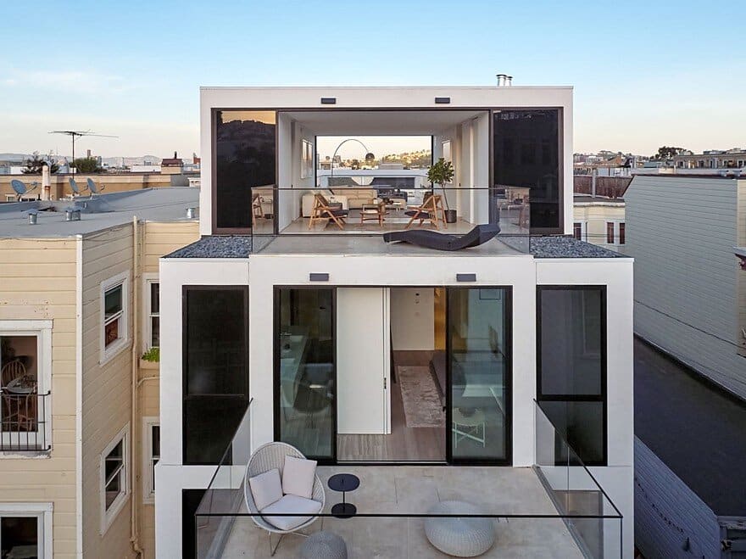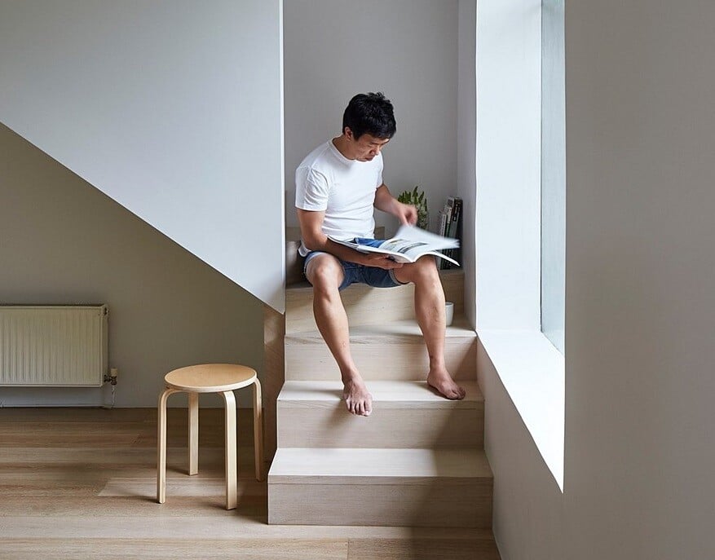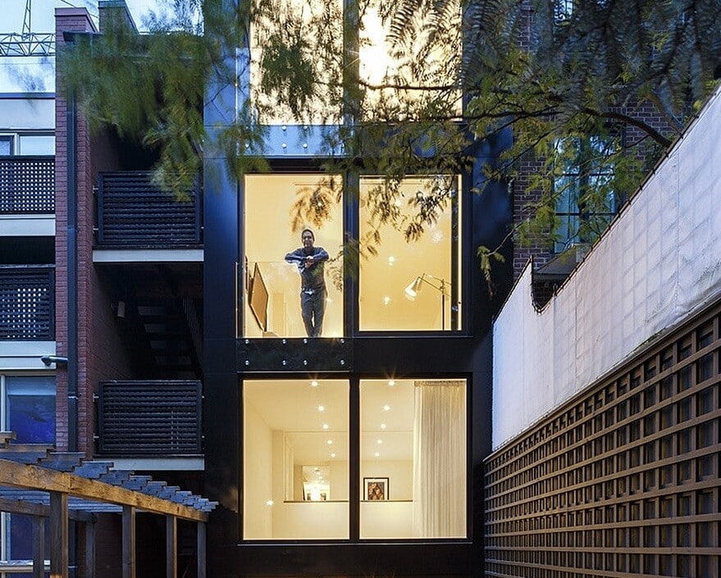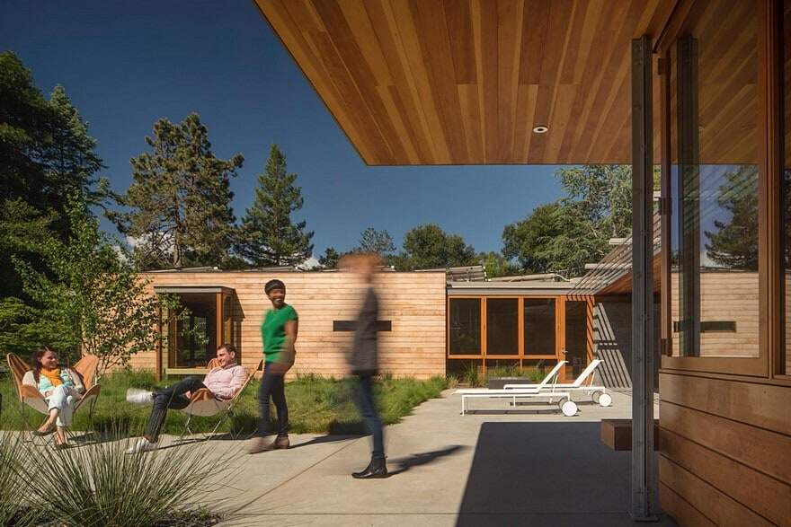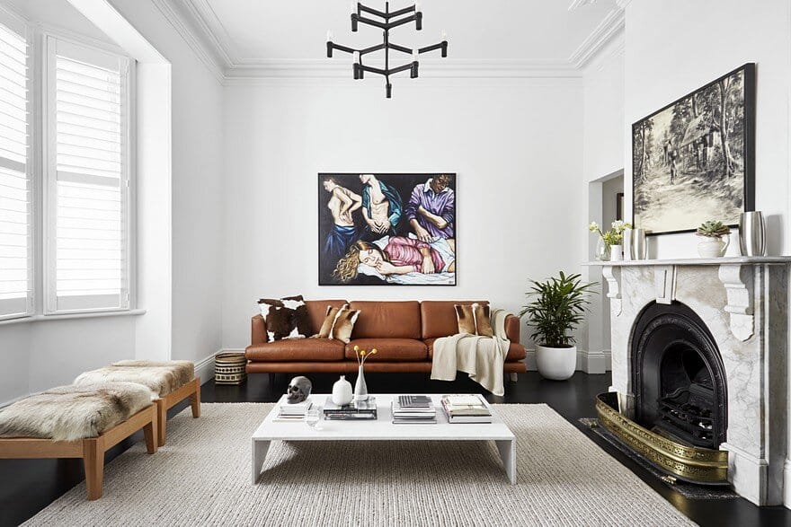Artist Retreat in Upstate New York / GLUCK+
Located in a land conservancy, Artist Retreat by GLUCK+ is a collection of wood-clad cubes orient toward a pond at the bottom of a sloped site. These eight forms touch the ground lightly and follow the topography…

